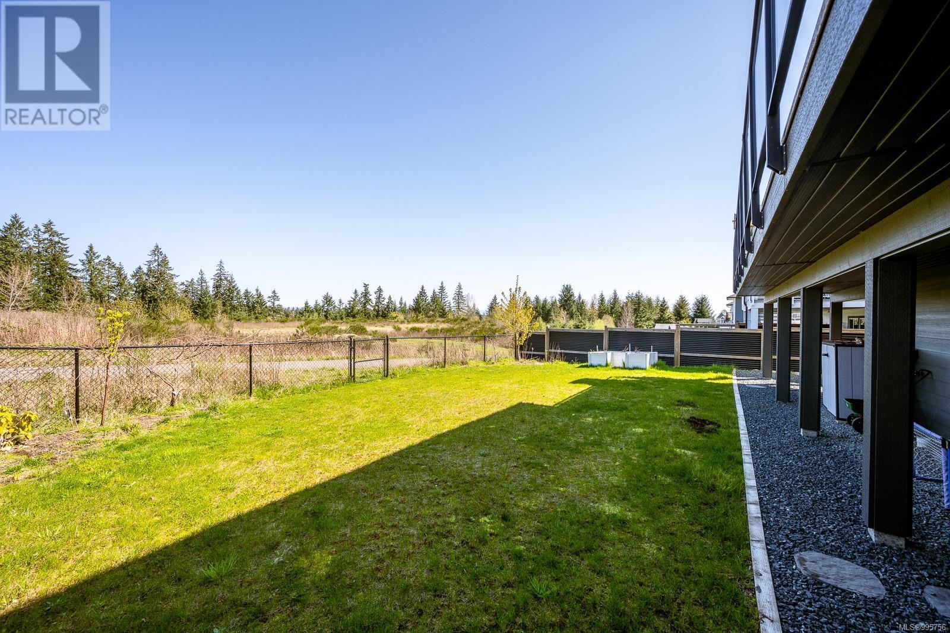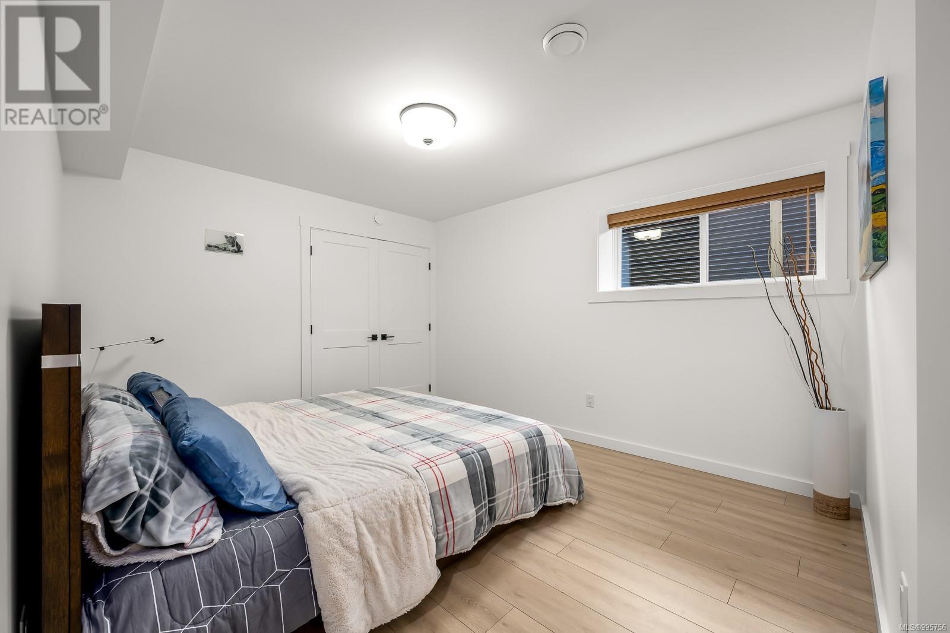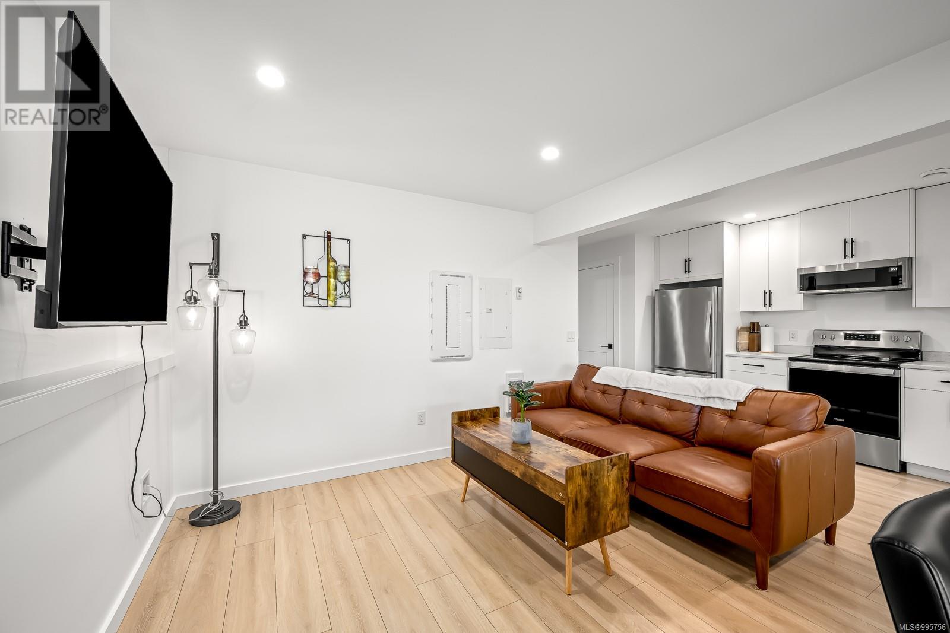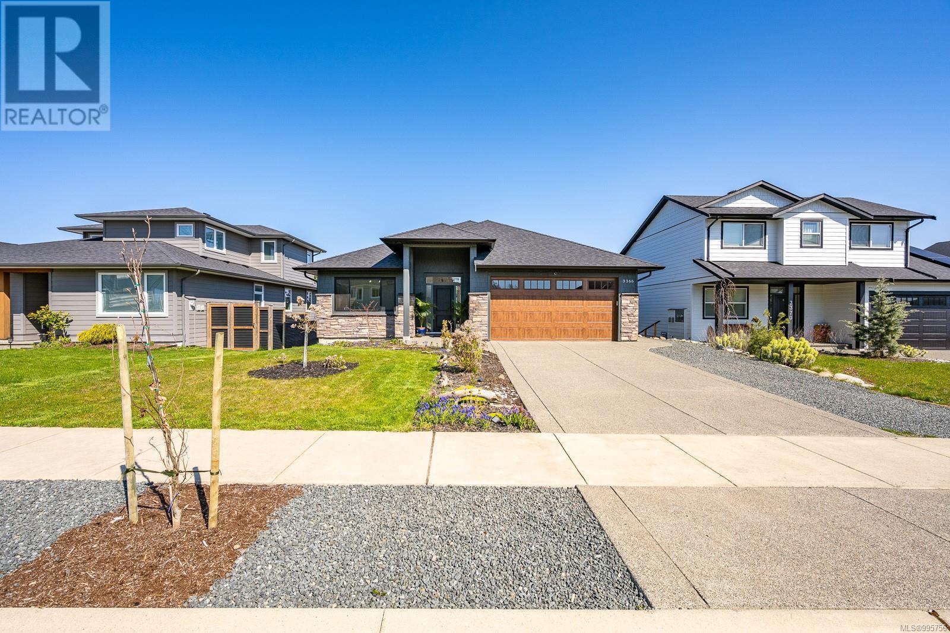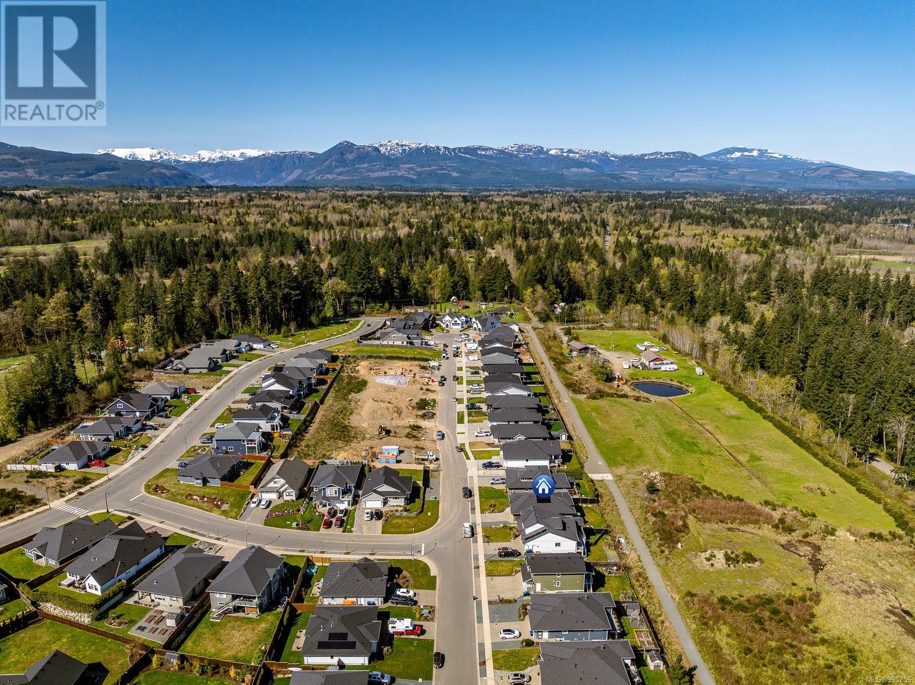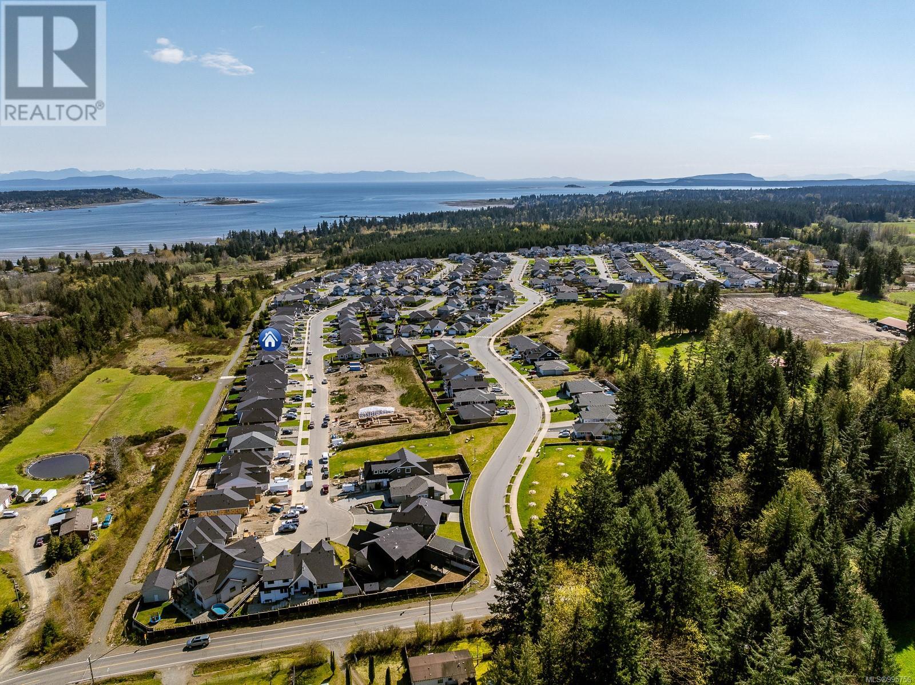3366 Marygrove Dr Courtenay, British Columbia V9N 0E7
$1,350,000
OPEN HOUSE SATURDAY MAY 3RD 11:00 - 12:30PM Modern living meets family-friendly functionality in this spacious home built in 2022, located in one of Courtenay’s most desirable neighborhoods. The main level features a bright open-concept layout with soaring 12-ft ceilings, large windows, and a generous deck off the living area—perfect for entertaining. The kitchen connects seamlessly to a large laundry/mudroom that leads to the garage, adding everyday convenience. The primary bedroom offers a 5-piece ensuite and walk-in closet, with two more bedrooms and a 4-piece bath rounding out the main floor. Downstairs you'll find two additional bedrooms, a full bath, and nearly 500 sqft of storage space. Bonus: a self-contained 1-bed, 1-bath suite with in-suite laundry and private covered patio entrance—ideal for guests, family, or rental income. The fully fenced backyard completes the package. This home offers style, space, and flexibility in a fantastic location. (id:50419)
Open House
This property has open houses!
11:00 am
Ends at:1:00 pm
Property Details
| MLS® Number | 995756 |
| Property Type | Single Family |
| Neigbourhood | Courtenay South |
| Features | Other |
| Parking Space Total | 4 |
| Plan | Epp87922 |
| View Type | Mountain View |
Building
| Bathroom Total | 4 |
| Bedrooms Total | 6 |
| Constructed Date | 2022 |
| Cooling Type | Air Conditioned |
| Fireplace Present | Yes |
| Fireplace Total | 1 |
| Heating Type | Forced Air, Heat Pump |
| Size Interior | 3,985 Ft2 |
| Total Finished Area | 3077 Sqft |
| Type | House |
Land
| Access Type | Road Access |
| Acreage | No |
| Size Irregular | 6578 |
| Size Total | 6578 Sqft |
| Size Total Text | 6578 Sqft |
| Zoning Type | Residential |
Rooms
| Level | Type | Length | Width | Dimensions |
|---|---|---|---|---|
| Lower Level | Storage | 24'2 x 18'3 | ||
| Lower Level | Bathroom | 3-Piece | ||
| Lower Level | Bedroom | 13'7 x 10'10 | ||
| Lower Level | Bedroom | 10'10 x 10'8 | ||
| Main Level | Laundry Room | 19'2 x 7'10 | ||
| Main Level | Ensuite | 5-Piece | ||
| Main Level | Bathroom | 4-Piece | ||
| Main Level | Bedroom | 10'11 x 10'9 | ||
| Main Level | Bedroom | 10'5 x 10'1 | ||
| Main Level | Primary Bedroom | 13'11 x 12'0 | ||
| Main Level | Entrance | 11'6 x 8'2 | ||
| Main Level | Dining Room | 11'0 x 10'10 | ||
| Main Level | Living Room | 20'0 x 15'7 | ||
| Main Level | Kitchen | 19'6 x 9'5 | ||
| Additional Accommodation | Bathroom | X | ||
| Additional Accommodation | Bedroom | 11'6 x 11'4 | ||
| Additional Accommodation | Living Room | 15'4 x 12'1 | ||
| Additional Accommodation | Kitchen | 14'1 x 6'11 |
https://www.realtor.ca/real-estate/28185147/3366-marygrove-dr-courtenay-courtenay-south
Contact Us
Contact us for more information

Samuel Ennis
Personal Real Estate Corporation
www.alpinetoocean.com/
www.facebook.com/alpinetooceanrealestate
ca.linkedin.com/pub/samuel-ennis/31/742/25b/
#2 - 3179 Barons Rd
Nanaimo, British Columbia V9T 5W5
(833) 817-6506
(866) 253-9200
www.exprealty.ca/










