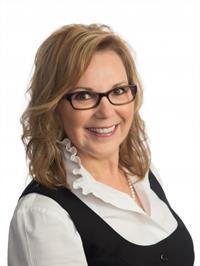3402 27 Island Hwy S Campbell River, British Columbia V9W 1A2
$898,000Maintenance,
$908 Monthly
Maintenance,
$908 MonthlyCoastal luxury meets carefree living at Hidden Harbour in Campbell River! This spectacular 2-bedroom, 2-bathroom oceanfront condo isn't just a home, it’s a lifestyle. Imagine sipping your morning coffee while watching eagles and herons soar over Discovery Passage or falling asleep to the rhythmic sound of the tide just outside your window. With 1,422 sqft of professionally designed fully renovated space (2025), this home offers wide-open views of the marina and passing cruise ships. The open-concept layout is made for entertaining, with a bright and airy kitchen that flows effortlessly into the dining and living areas. Every detail from the cozy gas fireplace to the private balcony invites you to slow down, breathe deep, and enjoy the beauty around you. As a resident of Hidden Harbour, you'll enjoy resort-style amenities: private marina moorage, an indoor pool and hot tub, a fully equipped gym, and a clubhouse for gathering with friends. Plus, you’re just steps from the beach and minutes from downtown Campbell River, close enough for convenience, yet far enough to feel like you’re in your own private retreat. Whether you're downsizing, investing, or chasing that dream of waterfront living, this is the one you’ve been waiting for. (id:50419)
Property Details
| MLS® Number | 1000375 |
| Property Type | Single Family |
| Neigbourhood | Campbell River Central |
| Community Features | Pets Allowed, Family Oriented |
| Features | Other, Moorage |
| Parking Space Total | 37 |
| View Type | Mountain View, Ocean View |
| Water Front Type | Waterfront On Ocean |
Building
| Bathroom Total | 2 |
| Bedrooms Total | 2 |
| Constructed Date | 1991 |
| Cooling Type | None |
| Fireplace Present | Yes |
| Fireplace Total | 1 |
| Heating Fuel | Electric |
| Heating Type | Baseboard Heaters |
| Size Interior | 1,313 Ft2 |
| Total Finished Area | 1313 Sqft |
| Type | Apartment |
Land
| Access Type | Road Access |
| Acreage | No |
| Zoning Type | Multi-family |
Rooms
| Level | Type | Length | Width | Dimensions |
|---|---|---|---|---|
| Main Level | Bathroom | 9'6 x 7'8 | ||
| Main Level | Entrance | 10'11 x 5'11 | ||
| Main Level | Sitting Room | 19'1 x 10'9 | ||
| Main Level | Dining Room | 17'2 x 11'5 | ||
| Main Level | Living Room | 11'1 x 10'11 | ||
| Main Level | Pantry | 9'7 x 6'2 | ||
| Main Level | Primary Bedroom | 19'1 x 10'9 | ||
| Main Level | Ensuite | 9'9 x 7'5 | ||
| Main Level | Bedroom | 15'4 x 10'11 | ||
| Main Level | Kitchen | 13'5 x 9'1 |
Contact Us
Contact us for more information

Marion Krug
www.marionkrug.ca/
950 Island Highway
Campbell River, British Columbia V9W 2C3
(250) 286-1187
(250) 286-6144
www.checkrealty.ca/
www.facebook.com/remaxcheckrealty
linkedin.com/company/remaxcheckrealty
x.com/checkrealtycr
www.instagram.com/remaxcheckrealty/
















































































