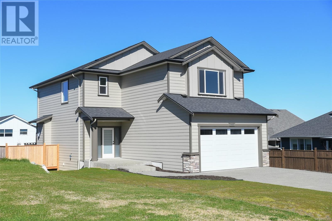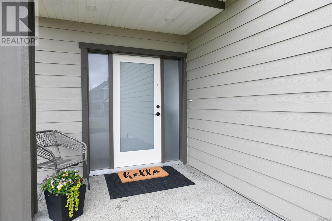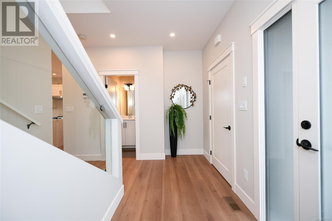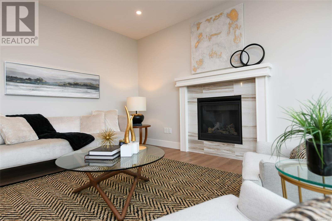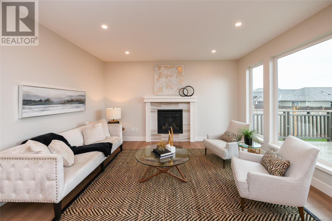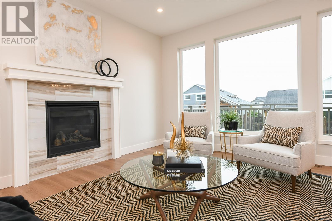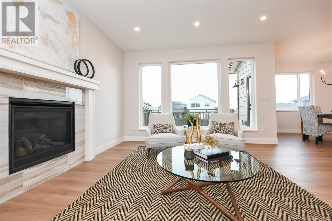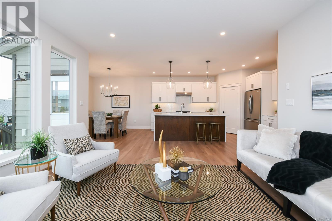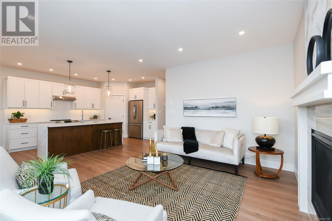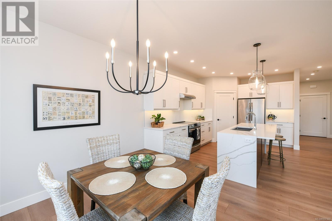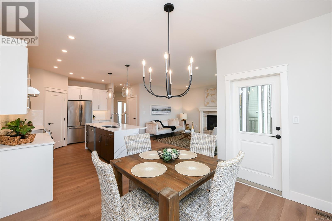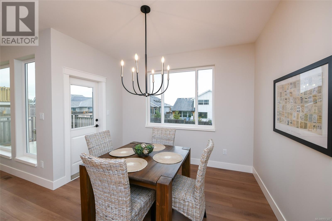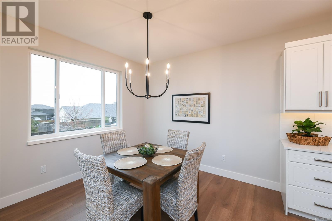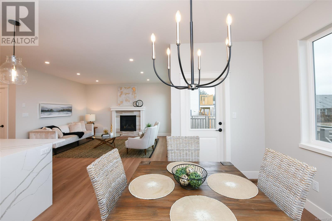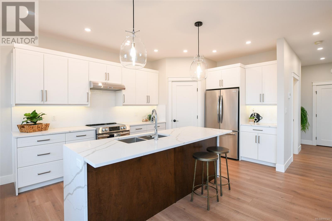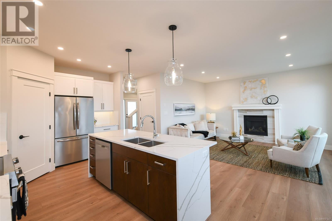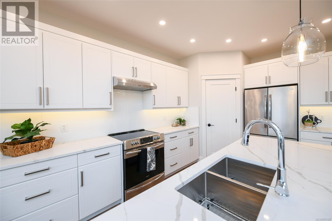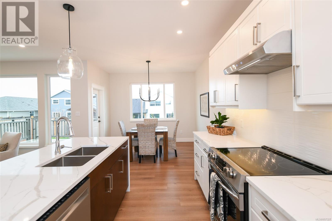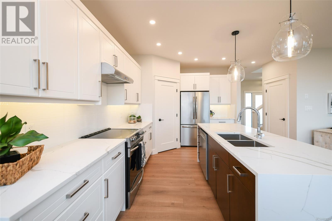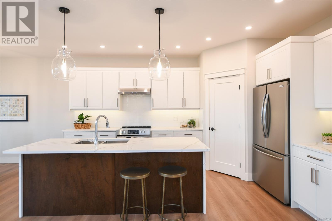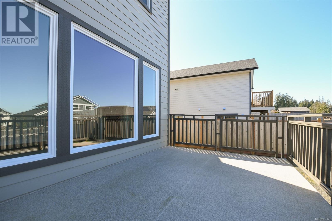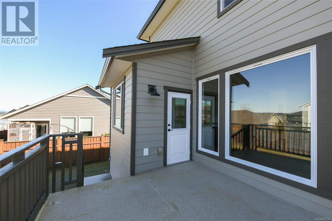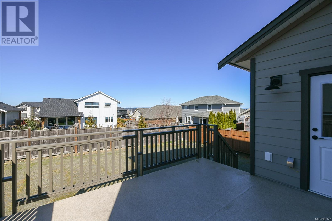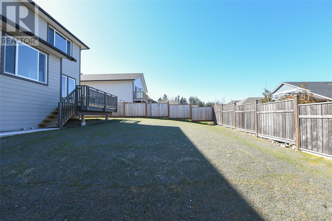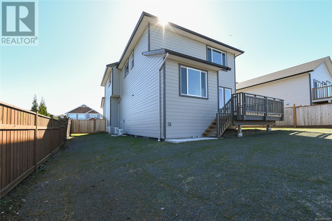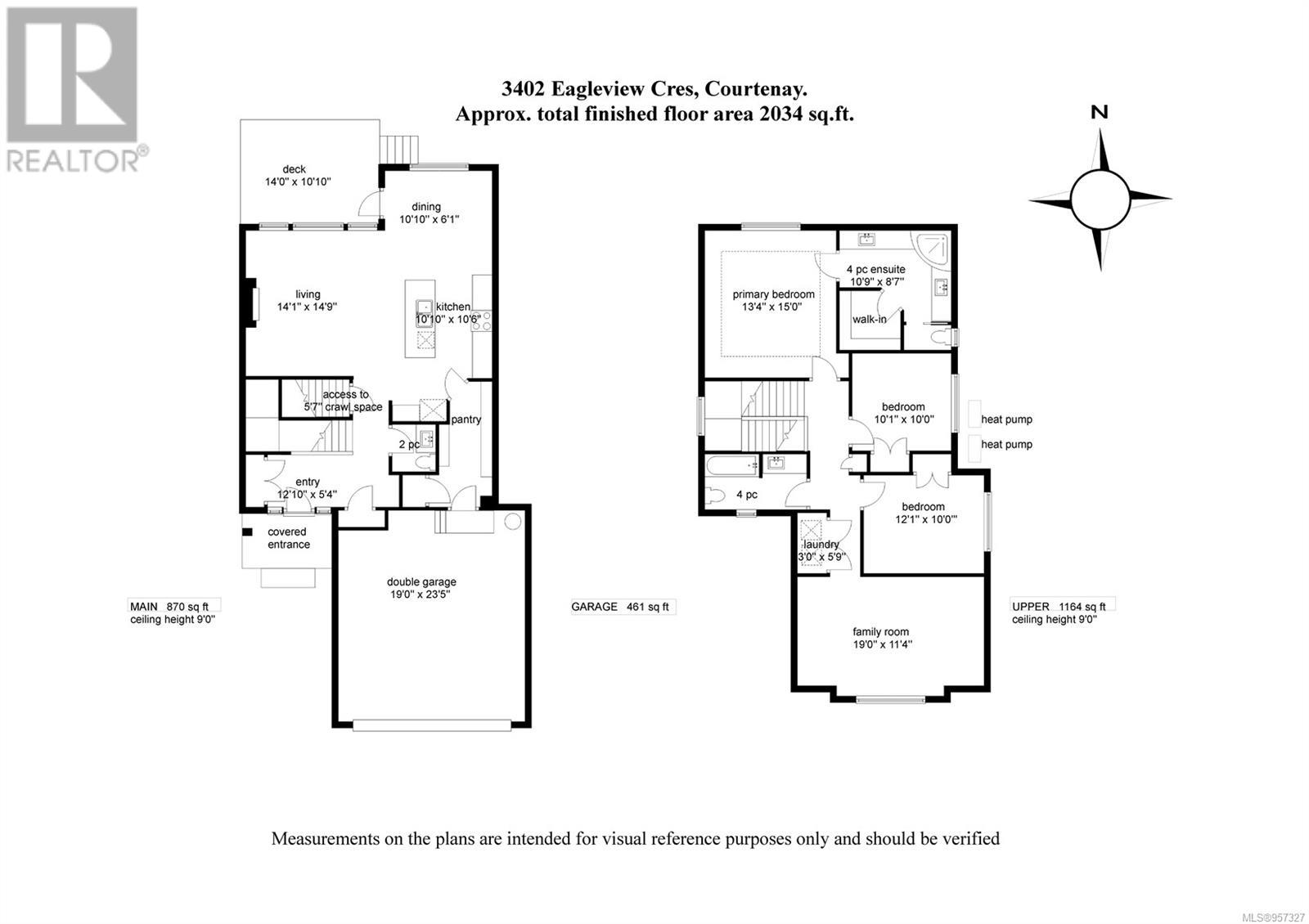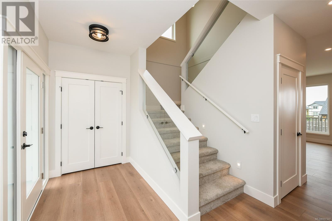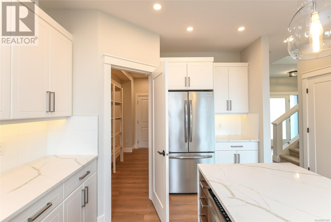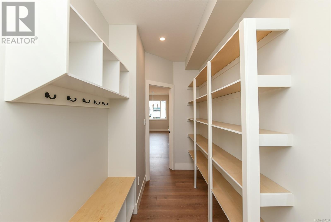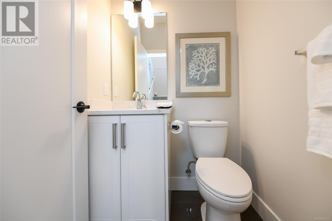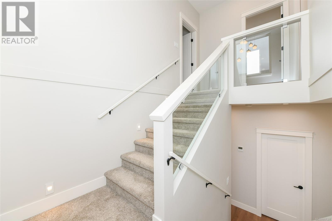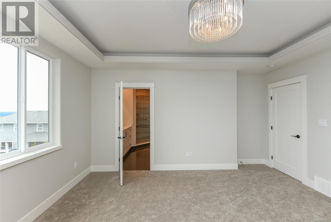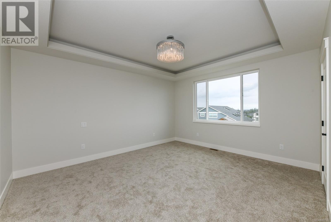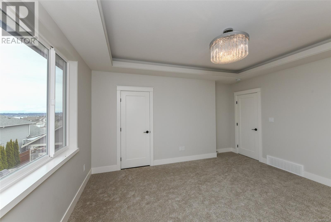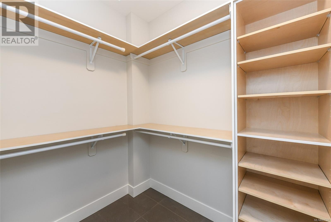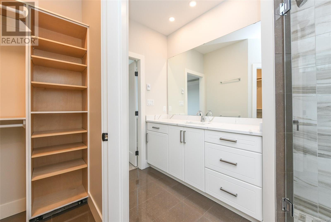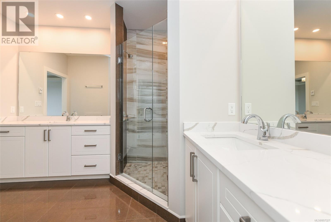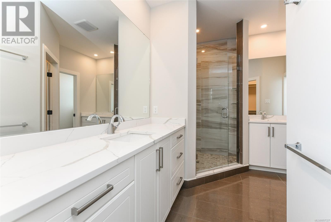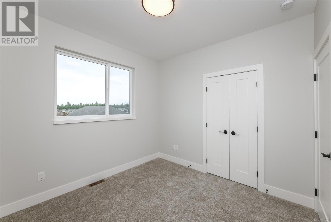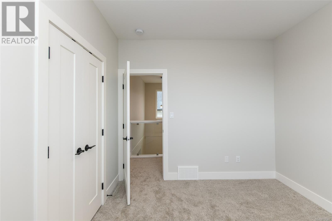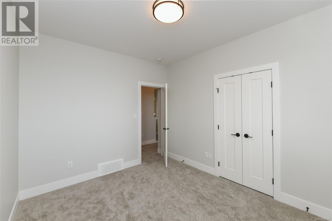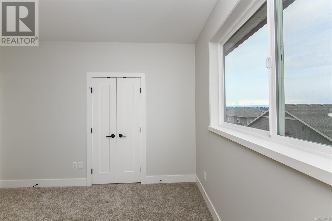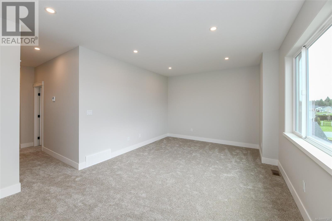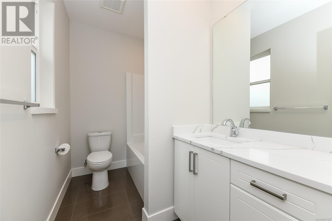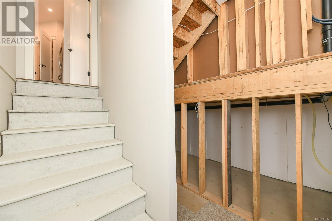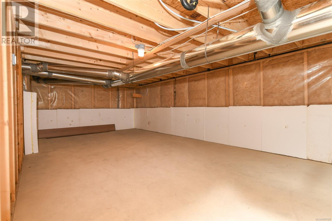3402 Eagleview Cres Courtenay, British Columbia V9N 0B6
$979,900
Welcome to this well-designed new construction home with mountain and peekaboo ocean views, on the ever popular Ridge in Courtenay. This 3 bed, 3 bath home is main-level entry and boasts an open concept living/dining/kitchen room with gas fireplace. The kitchen is impressively finished with birch cabinetry, quartz counters, backsplash, stainless steel appliances, waterfall counter on the wood tone island & electric range (roughed-in for gas). With 9 ft ceilings throughout, the property has a spacious feel to it. The practical floor plan includes a spacious family/bonus room, laundry closet & a 4pc bath on the upper level. The primary overlooks the backyard & features a trayed ceiling, large walk-in closet with built-ins & 4 pc ensuite featuring double sinks, quartz counters & large tiled shower. Parking & storage are provided by a double garage & a convenient 5+ft crawlspace. Heating & cooling by 2 zone forced air heat pump which has individual temperature controls for main & upper levels. The back yard is fully fenced, and benefits from an irrigation system. Hydroseeding is due to take place shortly, and will complete this lovely home, which is move in ready today! (id:50419)
Property Details
| MLS® Number | 957327 |
| Property Type | Single Family |
| Neigbourhood | Courtenay South |
| Features | Southern Exposure, Other, Marine Oriented |
| Parking Space Total | 6 |
| Plan | Epp100230 |
| View Type | Mountain View |
Building
| Bathroom Total | 3 |
| Bedrooms Total | 3 |
| Constructed Date | 2022 |
| Cooling Type | Air Conditioned |
| Fireplace Present | Yes |
| Fireplace Total | 1 |
| Heating Fuel | Electric |
| Heating Type | Forced Air, Heat Pump |
| Size Interior | 2034 Sqft |
| Total Finished Area | 2034 Sqft |
| Type | House |
Parking
| Garage |
Land
| Acreage | No |
| Size Irregular | 6534 |
| Size Total | 6534 Sqft |
| Size Total Text | 6534 Sqft |
| Zoning Description | Cd-21 |
| Zoning Type | Residential |
Rooms
| Level | Type | Length | Width | Dimensions |
|---|---|---|---|---|
| Second Level | Family Room | 19'0 x 11'4 | ||
| Second Level | Bathroom | 4-Piece | ||
| Second Level | Bedroom | 12'1 x 10'0 | ||
| Second Level | Bedroom | 10'1 x 10'0 | ||
| Second Level | Ensuite | 4-Piece | ||
| Second Level | Primary Bedroom | 15'0 x 13'4 | ||
| Main Level | Kitchen | 10'10 x 10'6 | ||
| Main Level | Dining Room | 10'10 x 6'1 | ||
| Main Level | Living Room | 14'9 x 14'1 | ||
| Main Level | Entrance | 12'10 x 5'4 |
https://www.realtor.ca/real-estate/26669221/3402-eagleview-cres-courtenay-courtenay-south
Interested?
Contact us for more information

Henry Salmon
www.cvregroup.com/

#121 - 750 Comox Road
Courtenay, British Columbia V9N 3P6
(250) 334-3124
(800) 638-4226
(250) 334-1901

Andrena Koch-Schulte
Personal Real Estate Corporation
cvregroup.com/
https://www.facebook.com/Comoxvalleyrealtors/
www.linkedin.com/pub/andrena-koch-schulte/47/380/47

#121 - 750 Comox Road
Courtenay, British Columbia V9N 3P6
(250) 334-3124
(800) 638-4226
(250) 334-1901

Carla Arnold
cvregroup.com/
https://www.facebook.com/Comoxvalleyrealtors/

#121 - 750 Comox Road
Courtenay, British Columbia V9N 3P6
(250) 334-3124
(800) 638-4226
(250) 334-1901

