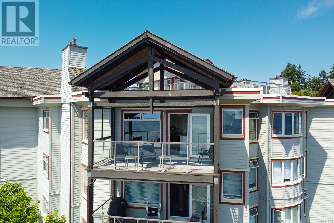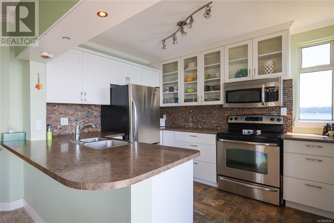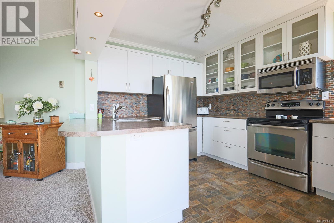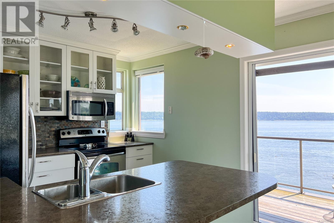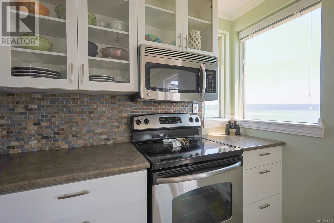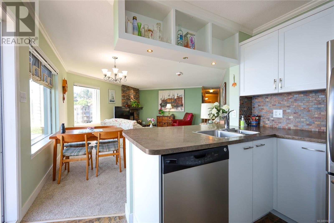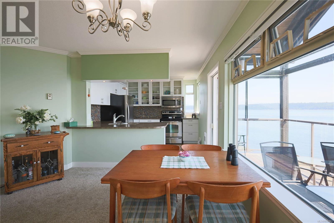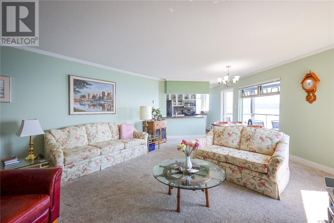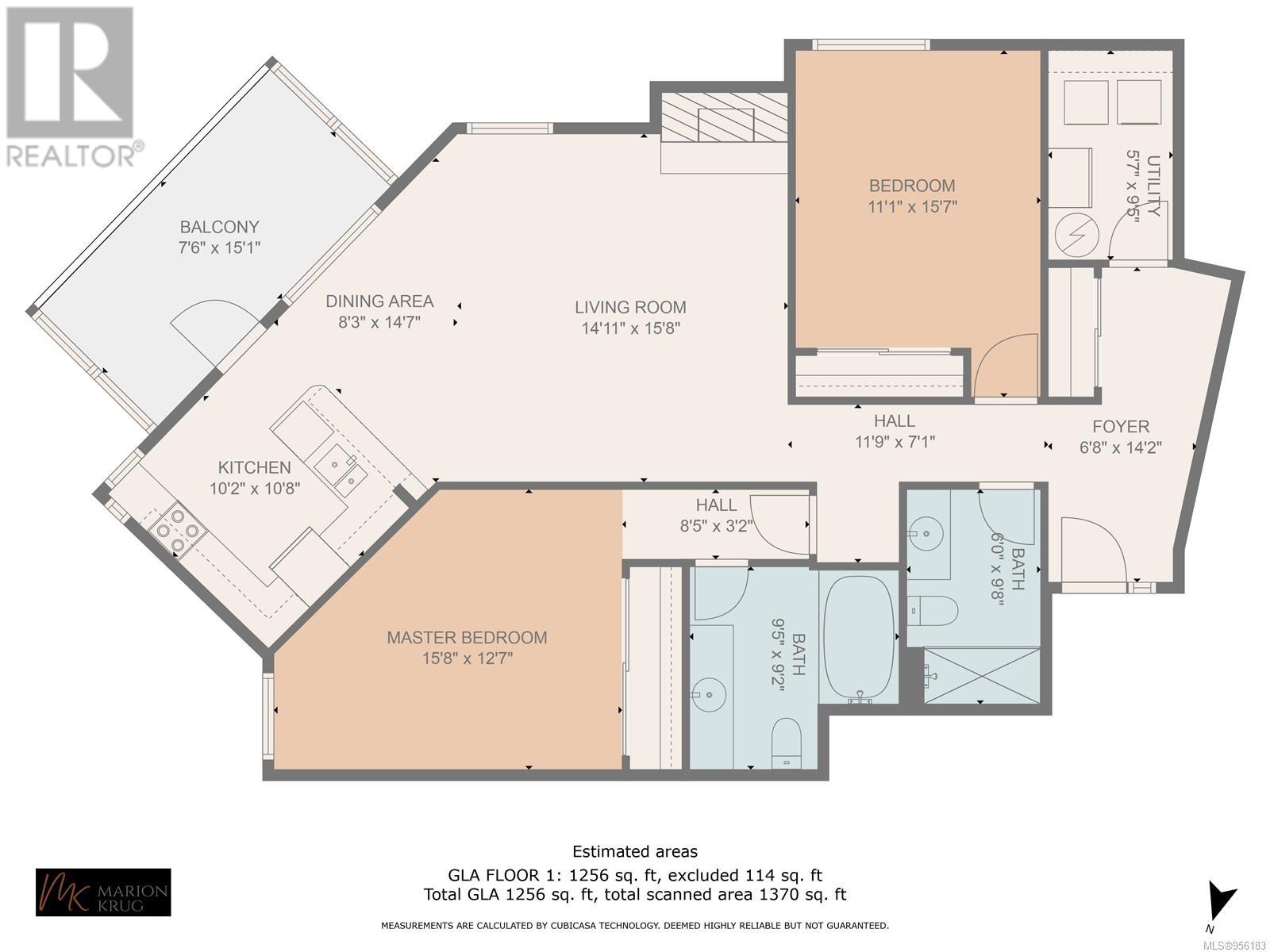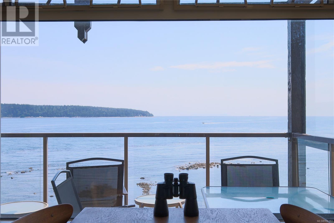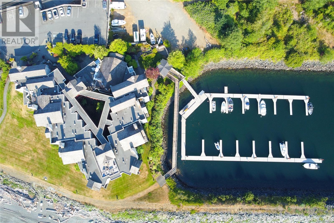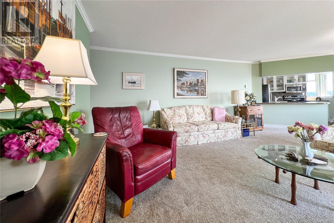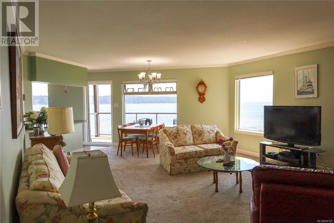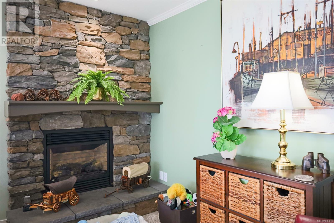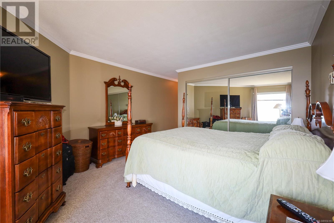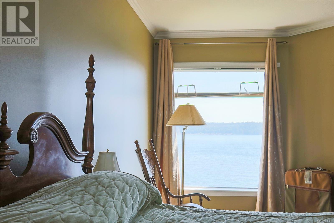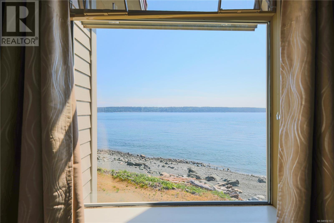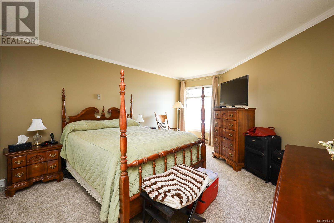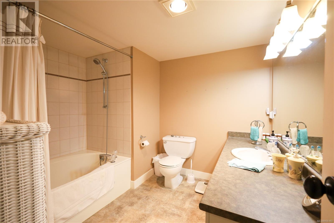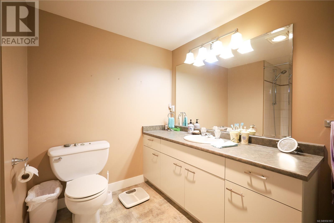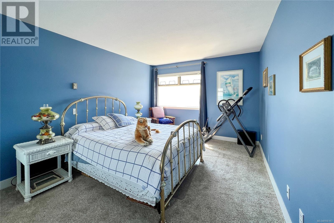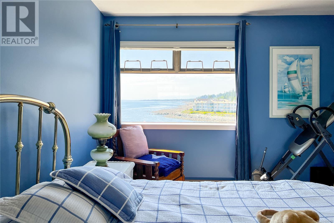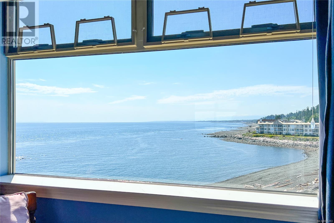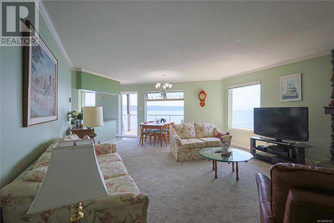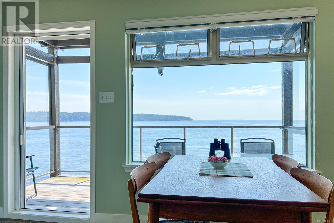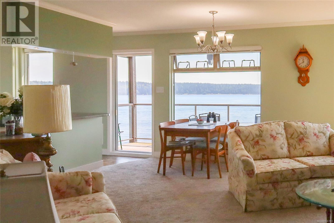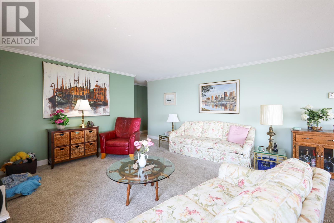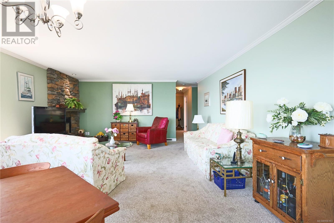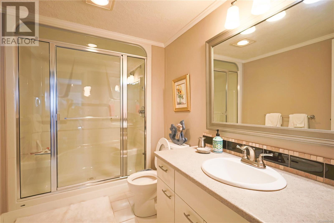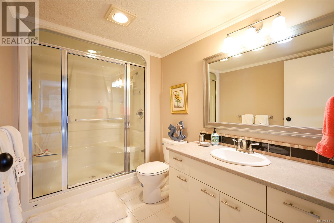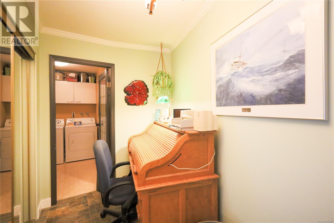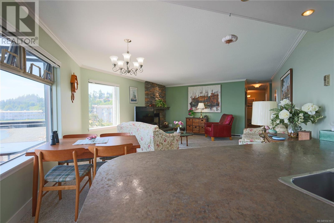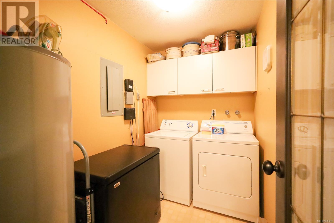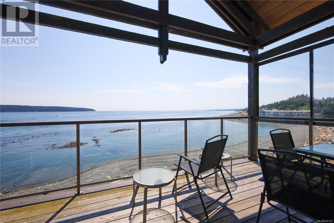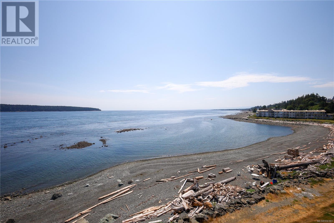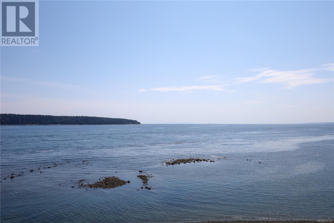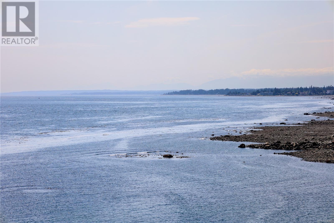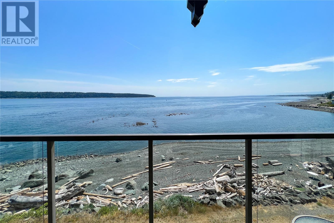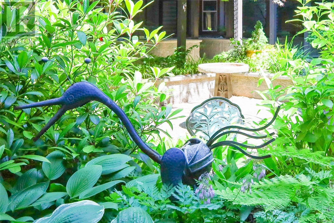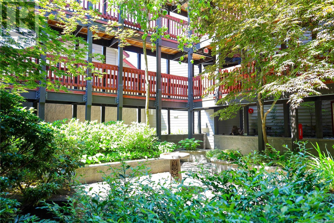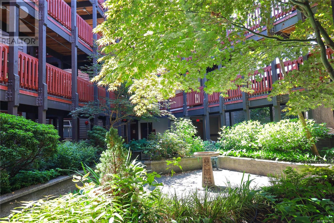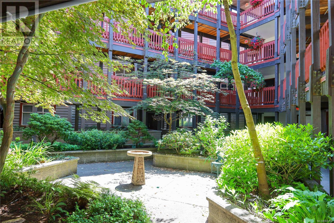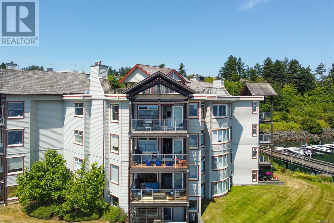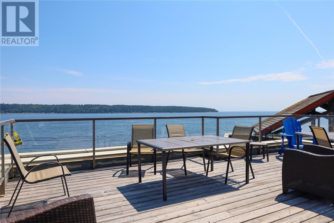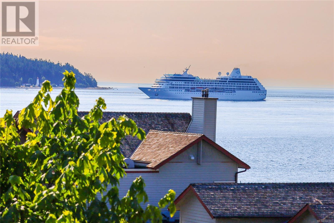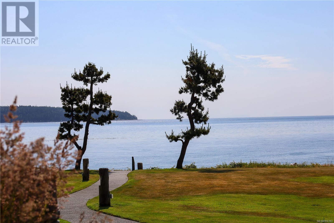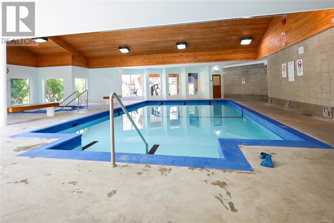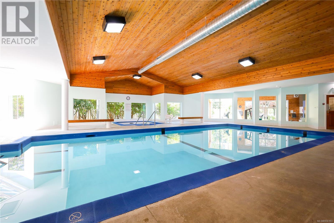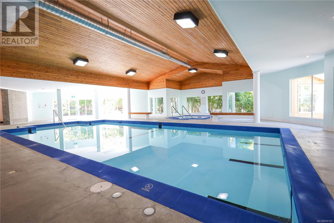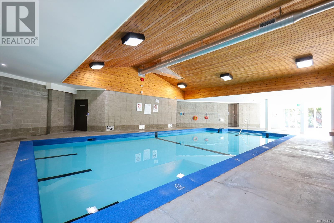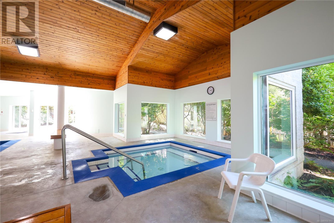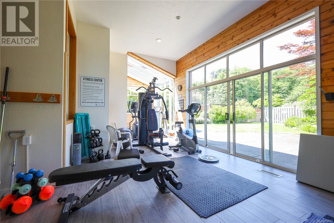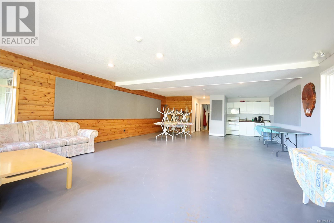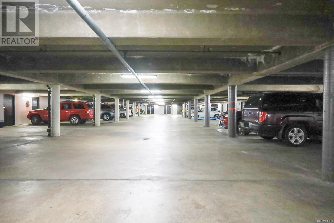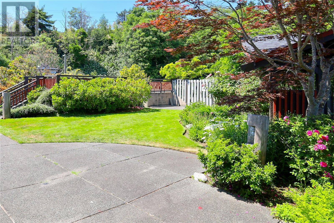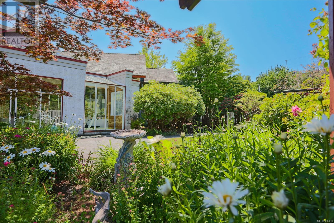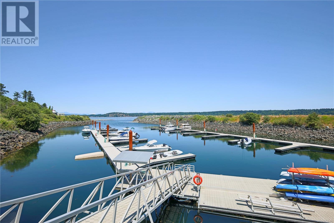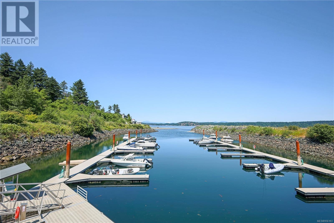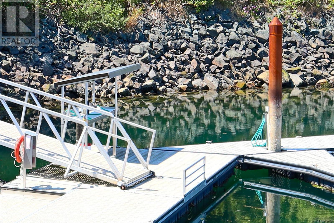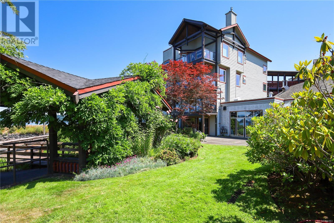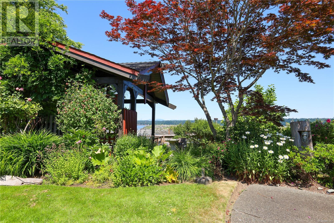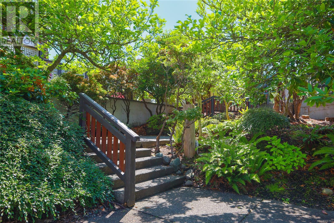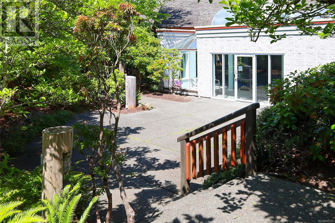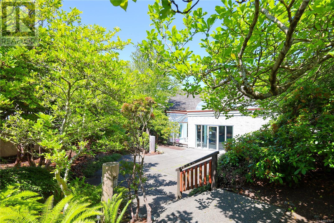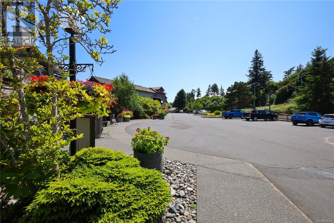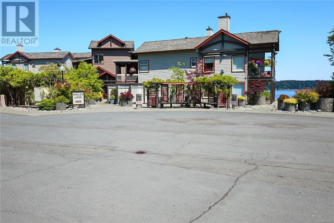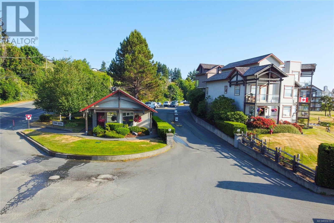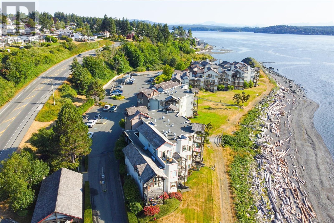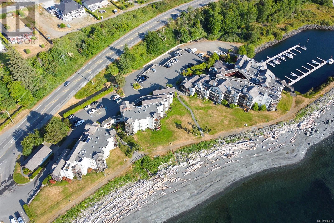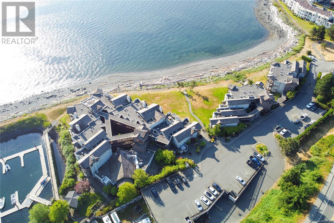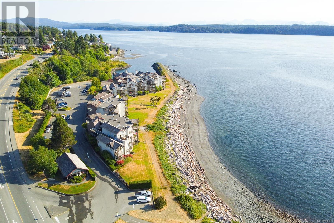3405 27 Island Hwy S Campbell River, British Columbia V9W 1A2
$777,000Maintenance,
$781.16 Monthly
Maintenance,
$781.16 MonthlyOne of a kind on Vancouver Island! Luxury 2 bedroom with bath suite, located top floor, front south prow in the Whaler Lodge! Master bedroom, spare bedroom, kitchen, dining and living rooms all overlook the waves lapping the shore! The expansive view includes Discovery Passage in all its dynamic splendor, the lighthouse, miles of shoreline & majestic mainland mountains! This home is in showroom condition with gorgeous rock gas fireplace, professionally chosen colour scheme & stainless appliances! Private seasonal moorage with fish cleaning station is included in your monthly strata fees. Other notable amenities include a 20x40 indoor pool and 10' hot tub, social meeting room and exercise rooms, car wash & fire pit areas! Watch the fireworks display from the fabulous roof top patio! Secure underground parking with 6x9 storage locker and elevator. Garbage chutes with a disposal door are conveniently located on every floor! More that a mile of paths & walkways including a bridge have been beautifully landscaped from your pleasure! Experience the ultimate West Coast lifestyle from this premier suite! Enjoy watching seals, killer whales, eagles & herons close up and persona! Two great golf courses are close by for year round enjoyment and ski Mt Washington-only a 30 minute drive! The summer fresh market and steps away to the city conveniences. Campbell River is a treasure chest to be discovered and Hidden Harbour gem! Call today for your personal tour and once in a lifetime opportunity! (id:50419)
Property Details
| MLS® Number | 956183 |
| Property Type | Single Family |
| Neigbourhood | Campbell River Central |
| Community Features | Pets Allowed, Family Oriented |
| Features | Central Location, Other, Marine Oriented |
| Parking Space Total | 1 |
| View Type | Mountain View, Ocean View |
| Water Front Type | Waterfront On Ocean |
Building
| Bathroom Total | 2 |
| Bedrooms Total | 2 |
| Constructed Date | 1990 |
| Cooling Type | None |
| Fireplace Present | Yes |
| Fireplace Total | 1 |
| Heating Fuel | Electric |
| Heating Type | Baseboard Heaters |
| Size Interior | 1243 Sqft |
| Total Finished Area | 1243 Sqft |
| Type | Apartment |
Land
| Acreage | No |
| Zoning Type | Multi-family |
Rooms
| Level | Type | Length | Width | Dimensions |
|---|---|---|---|---|
| Main Level | Laundry Room | 9'5 x 5'7 | ||
| Main Level | Bathroom | 4-Piece | ||
| Main Level | Bedroom | 6 ft | Measurements not available x 6 ft | |
| Main Level | Ensuite | 4-Piece | ||
| Main Level | Primary Bedroom | 15'8 x 12'7 | ||
| Main Level | Kitchen | 10'8 x 10'2 | ||
| Main Level | Living Room | 15'8 x 14'11 |
Interested?
Contact us for more information
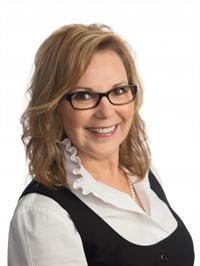
Marion Krug
www.marionkrug.ca/
950 Island Highway
Campbell River, British Columbia V9W 2C3
(250) 286-1187
(800) 379-7355
(250) 286-6144
www.checkrealty.ca/
https://www.facebook.com/remaxcheckrealty
https://www.instagram.com/remaxcheckrealty/

