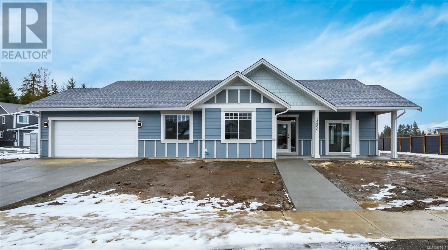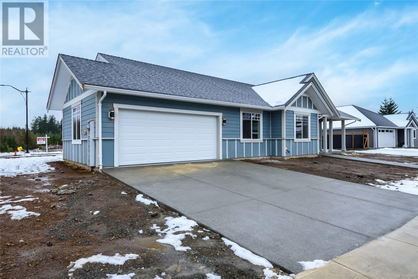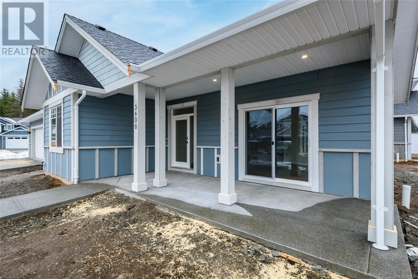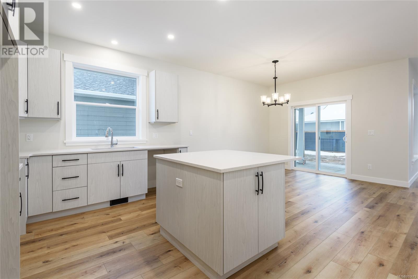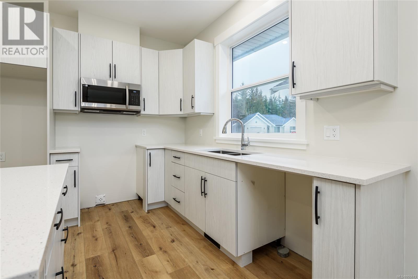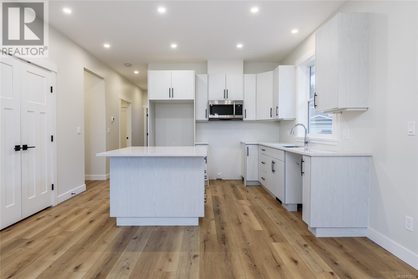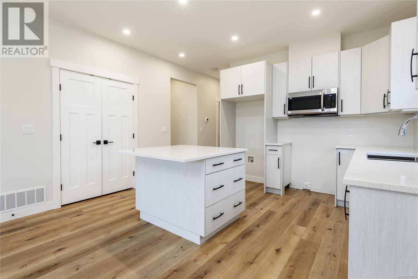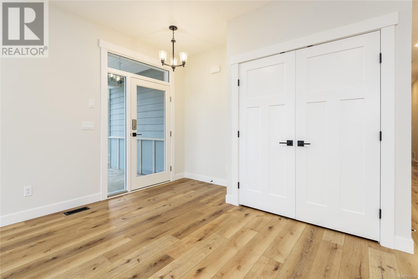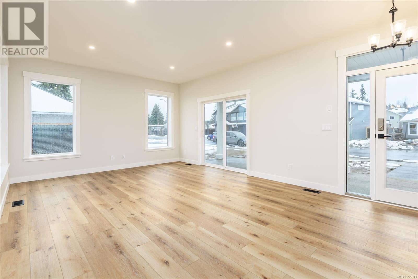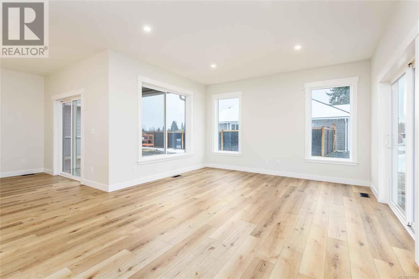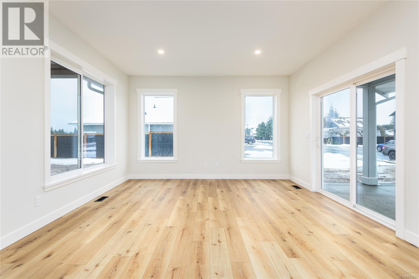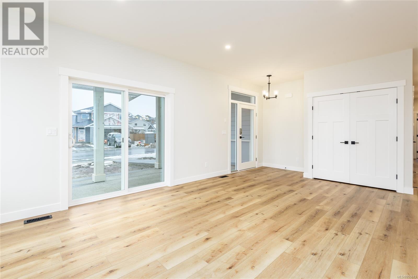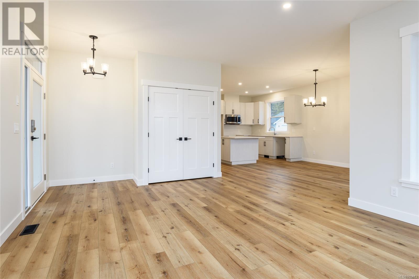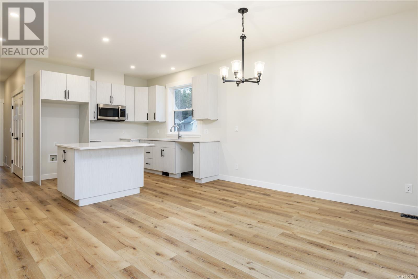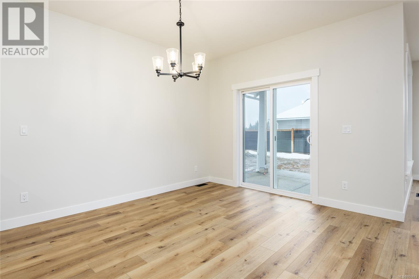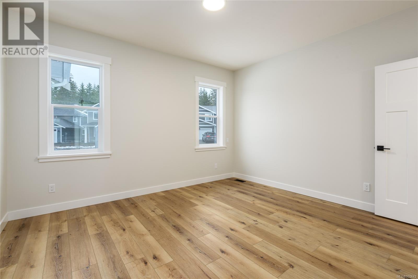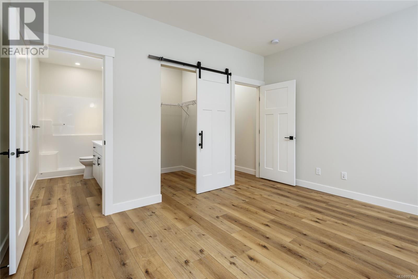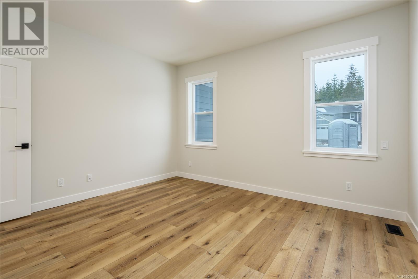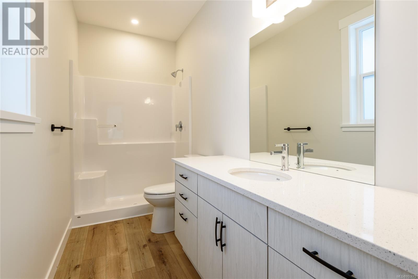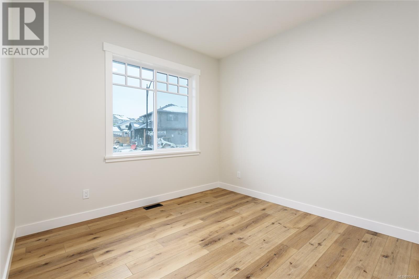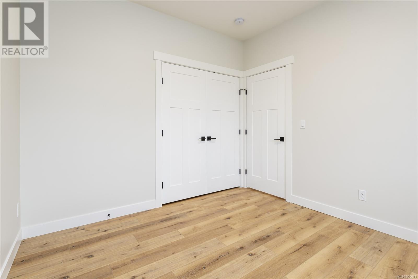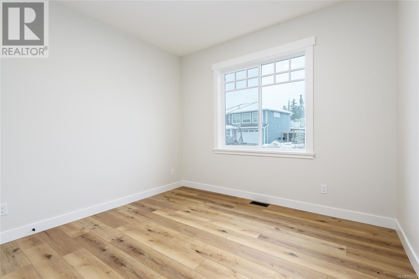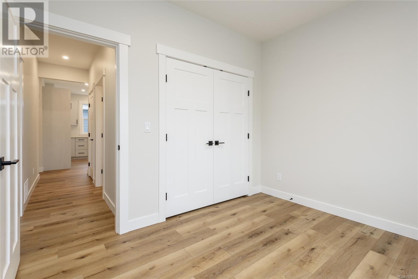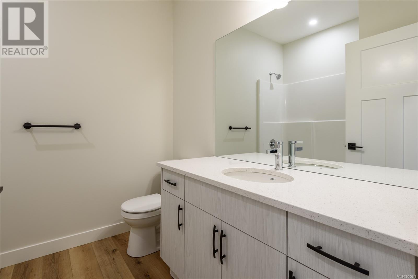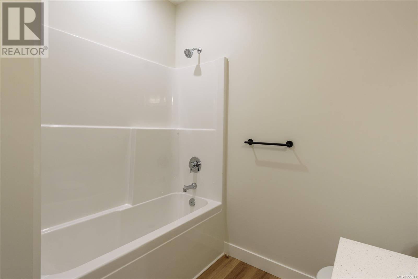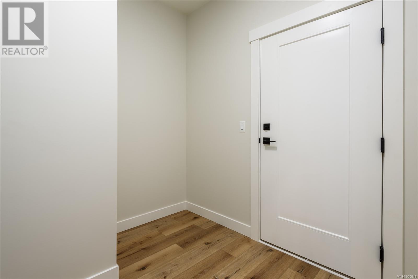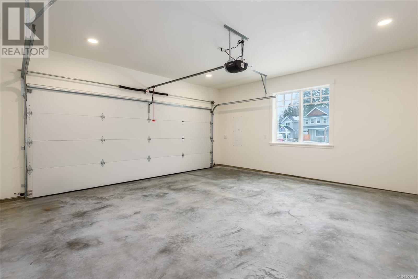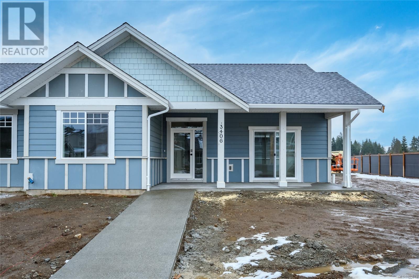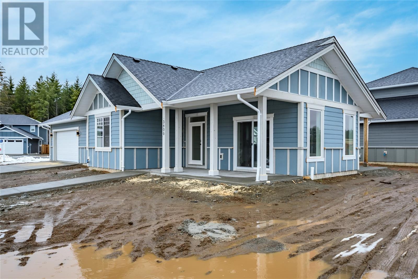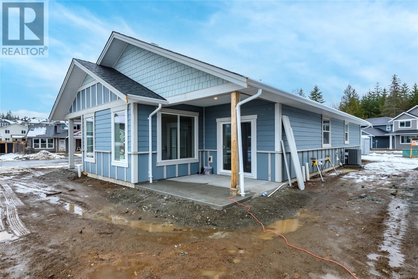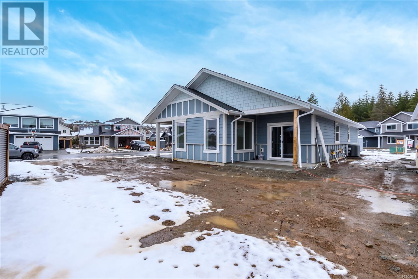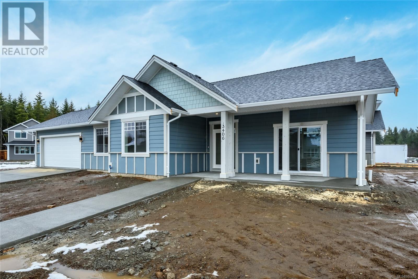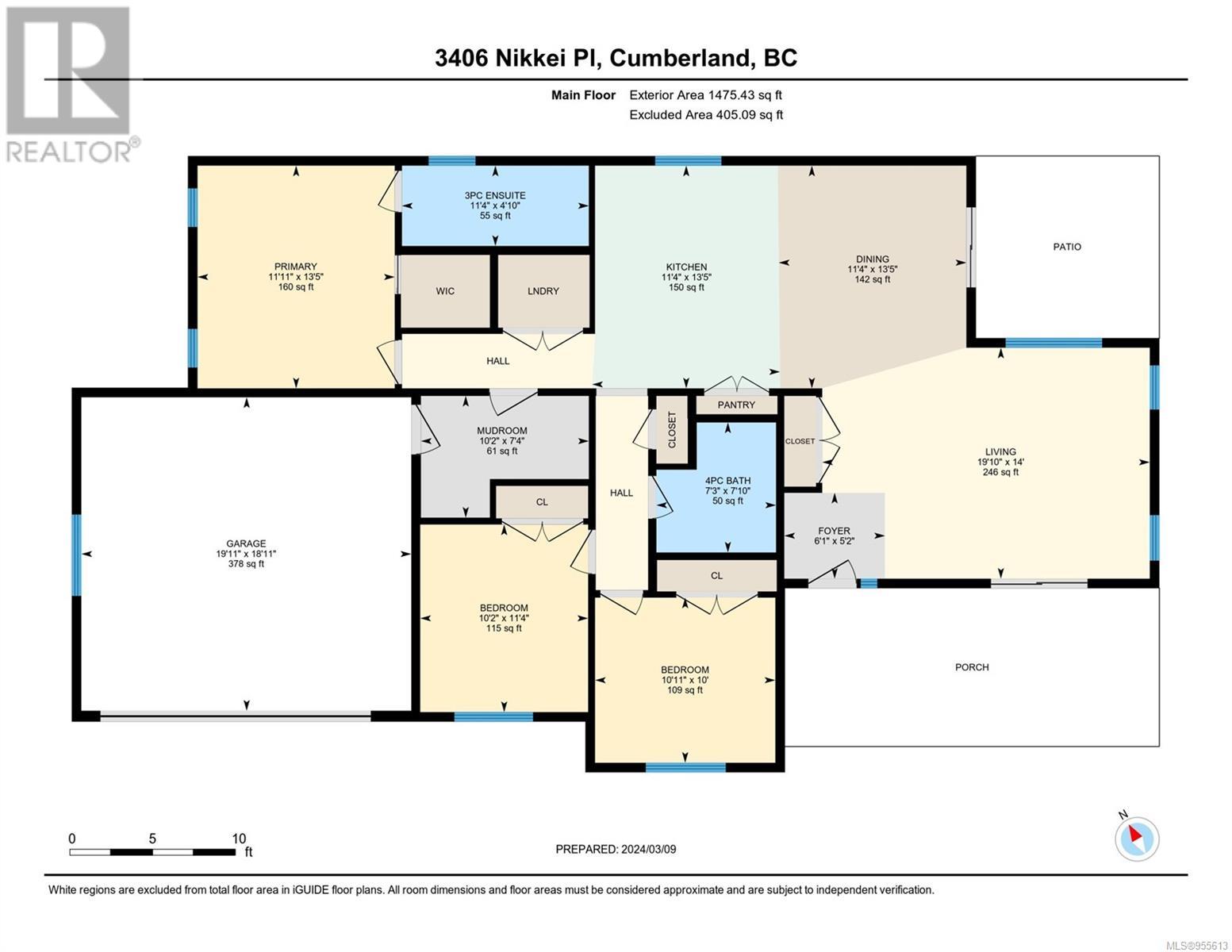3406 Nikkei Pl Cumberland, British Columbia V9N 1S0
$849,990
Move in ready! 1365.77 sq ft 3 bed 2 bath rancher crafted with quality and style at Samara Heights! This new home features an open concept with large picture windows throughout the living area for lots of natural light! The kitchen will be beautifully finished with durable PVC white shaker cabinets, quarts counters, and a large island for plenty of cabinet and counter space. This home features high-end laminate plank thru the main living area & bedrooms and includes an appliance allowance. The primary bedroom is a nice size with a walk-in closet & 4-piece ensuite. Heated by a high efficient heat pump & Heating Ventilation Air Conditioning System will gibe you ultra- low heating & cooling costs and will provide fresh air on a continual basis for the healthiest living possible, Outside features hardi-plank siding, high-performance vinyl windows and the piece of mind of 2-5-10 Home Warranty! Walk or ride to the local Brew Pub, coffee shops, restaurants and bakeries or the Cumberland Village Park. All this plus world- class mountain biking and hiking are just minutes away! (id:50419)
Property Details
| MLS® Number | 955613 |
| Property Type | Single Family |
| Neigbourhood | Cumberland |
| Features | Central Location, Other |
| Parking Space Total | 6 |
| Plan | Epp117489 |
Building
| Bathroom Total | 2 |
| Bedrooms Total | 3 |
| Constructed Date | 2023 |
| Cooling Type | Air Conditioned, Fully Air Conditioned |
| Heating Fuel | Electric |
| Heating Type | Heat Pump |
| Size Interior | 1475.43 Sqft |
| Total Finished Area | 1475.43 Sqft |
| Type | House |
Land
| Acreage | No |
| Size Irregular | 7405 |
| Size Total | 7405 Sqft |
| Size Total Text | 7405 Sqft |
| Zoning Description | R2 |
| Zoning Type | Residential |
Rooms
| Level | Type | Length | Width | Dimensions |
|---|---|---|---|---|
| Main Level | Bedroom | 10'11 x 10'0 | ||
| Main Level | Bedroom | 10'2 x 11'4 | ||
| Main Level | Ensuite | 4-Piece | ||
| Main Level | Primary Bedroom | 11'11 x 13'5 | ||
| Main Level | Bathroom | 4-Piece | ||
| Main Level | Kitchen | 11'4 x 13'5 | ||
| Main Level | Living Room | 19'10 x 14'0 | ||
| Main Level | Dining Room | 11'4 x 13'5 |
https://www.realtor.ca/real-estate/26601914/3406-nikkei-pl-cumberland-cumberland
Interested?
Contact us for more information

Tina Vincent
Personal Real Estate Corporation
tinavincent.com/

#121 - 750 Comox Road
Courtenay, British Columbia V9N 3P6
(250) 334-3124
(800) 638-4226
(250) 334-1901

