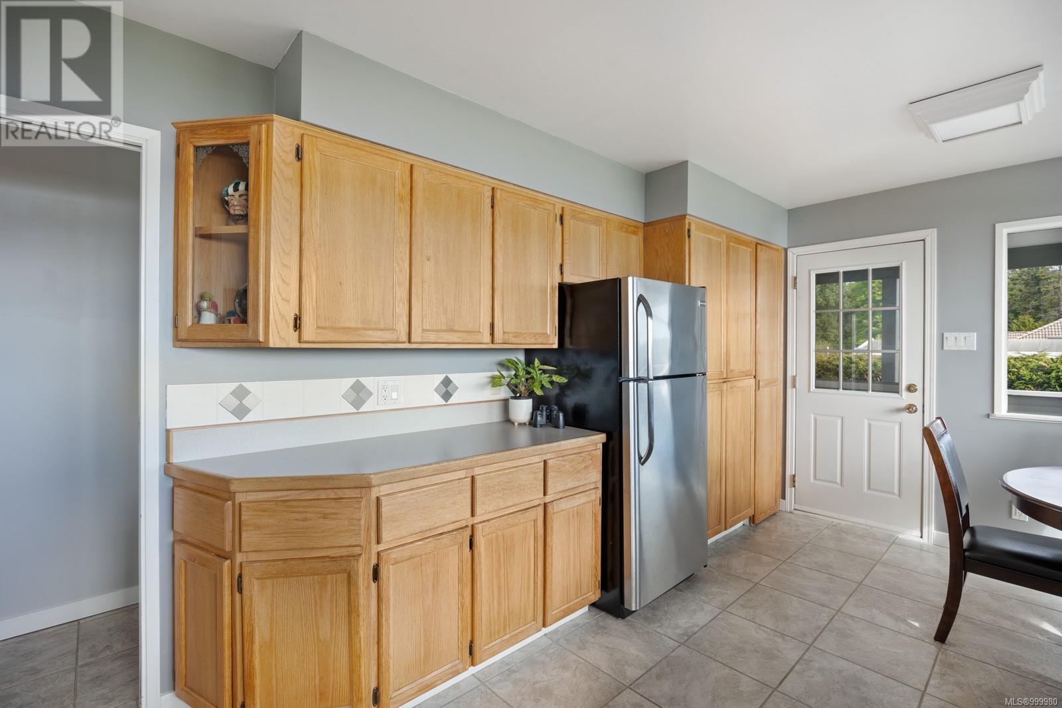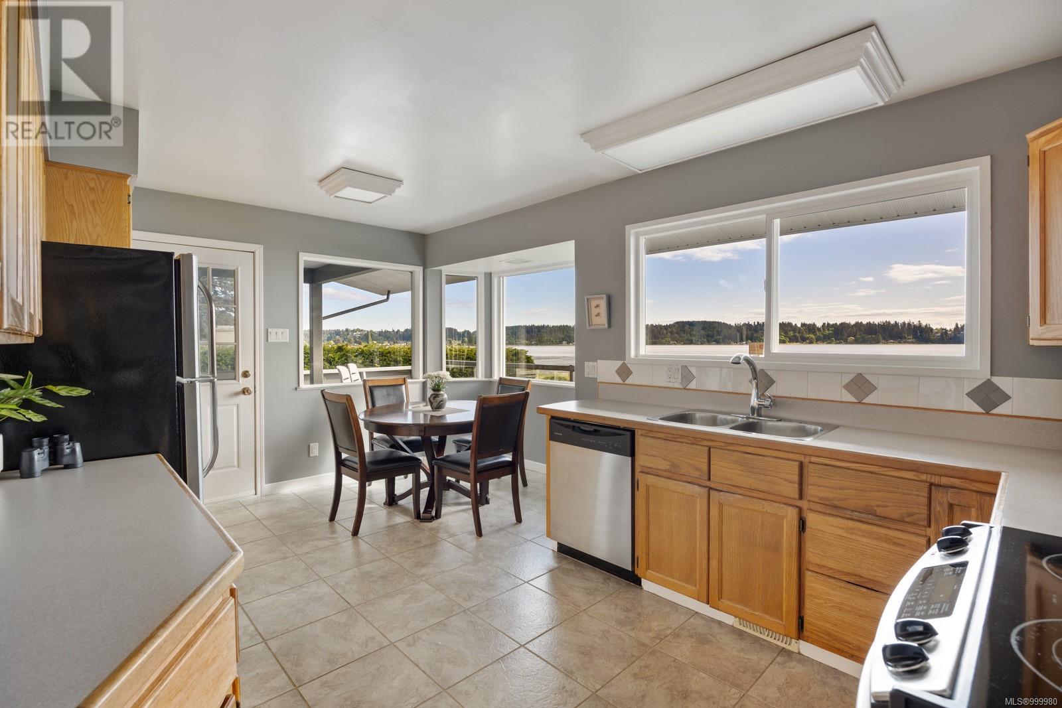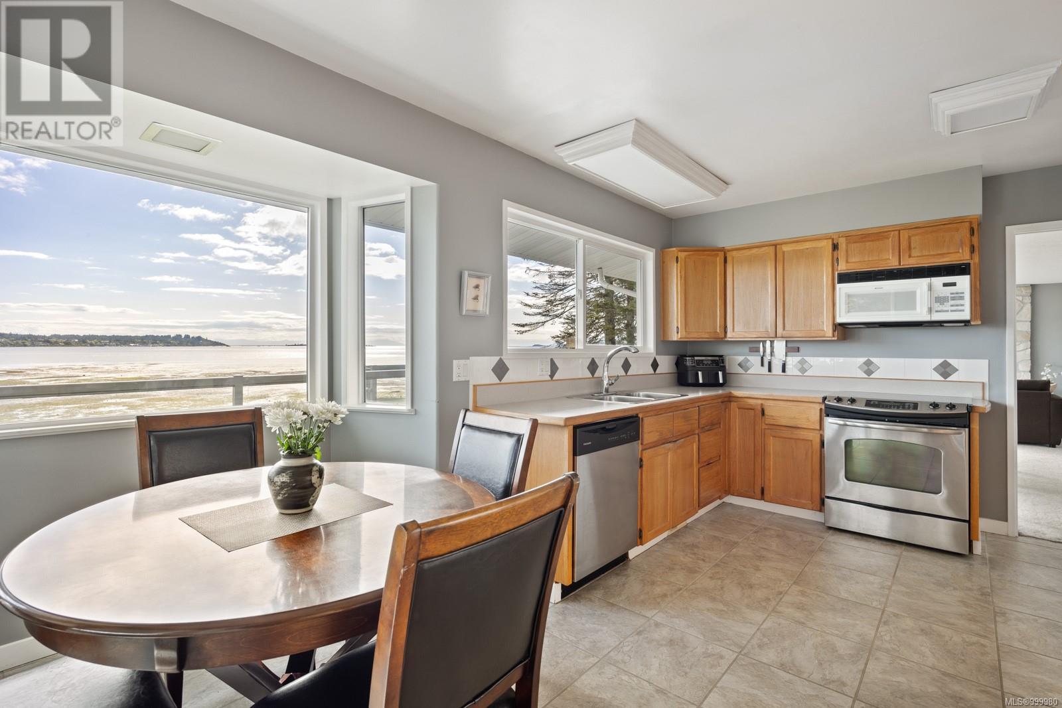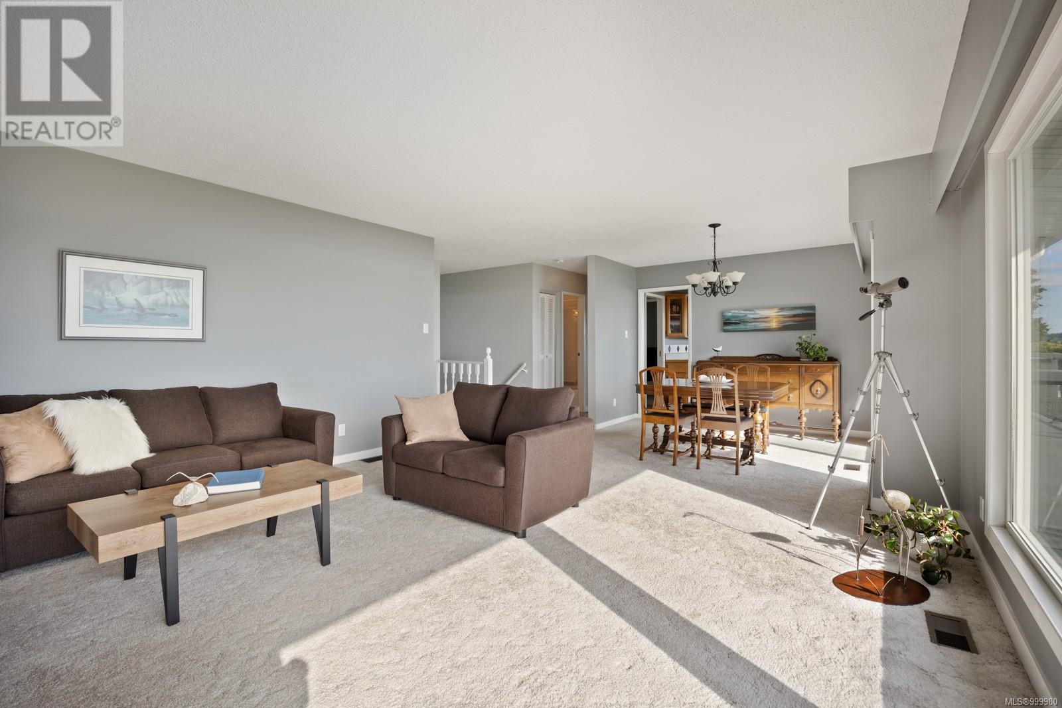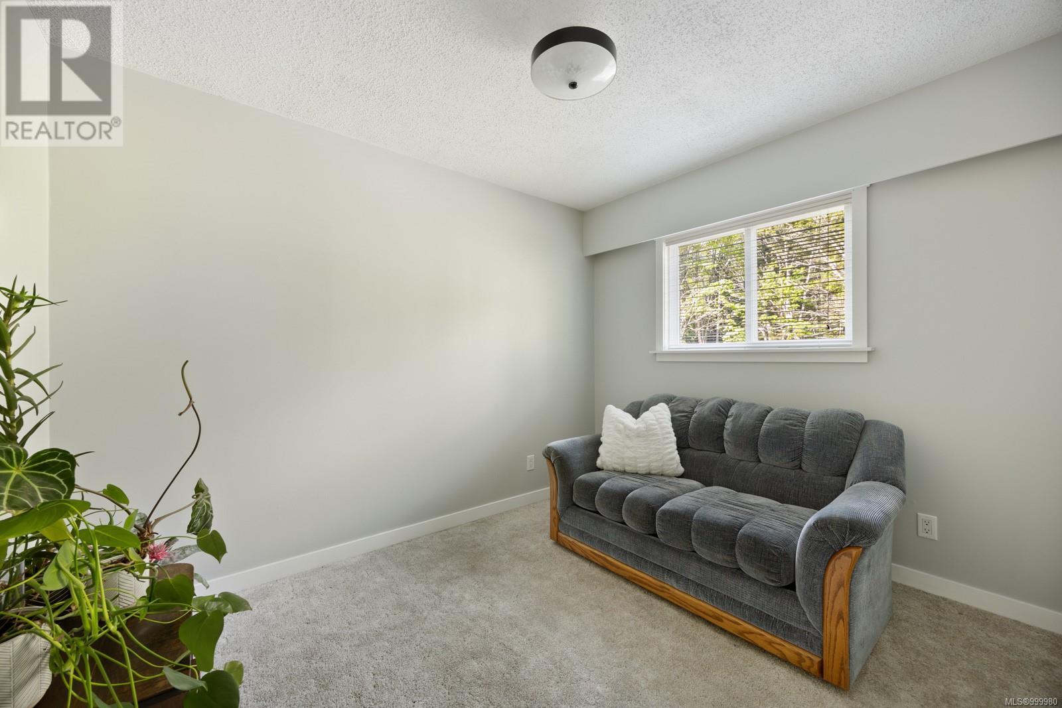3440 Sandpiper Dr Courtenay, British Columbia V9N 9T9
$1,349,000
Rare opportunity to own more than a quarter acre of walk on waterfront in Courtenay with major updates included a brand new roof and upgraded septic! Enjoy expansive ocean views from a new deck, and large windows throughout the kitchen and living spaces. This home has been meticulously and lovingly maintained by the original owner. Ideal, quiet and private location beside Millard Park. The bright upper level has plenty of natural light, a large kitchen, ample cabinetry, with a breakfast nook & separate dining area all opening onto the large deck with beautiful ocean views. There are also three bedrooms on the upper level, including a primary suite with a walk-in closet and 4-piece bathroom. The lower level features a welcoming foyer, a fourth bedroom, large garage, a versatile family room, indoor sauna, storage, and patio access with a hot tub. This unique property is a rare offering with its unbeatable location, stunning views, & great condition. (id:50419)
Property Details
| MLS® Number | 999980 |
| Property Type | Single Family |
| Neigbourhood | Courtenay City |
| Features | Other |
| Parking Space Total | 4 |
| Plan | Vip19391 |
| View Type | Ocean View |
| Water Front Type | Waterfront On Ocean |
Building
| Bathroom Total | 3 |
| Bedrooms Total | 4 |
| Constructed Date | 1974 |
| Cooling Type | None |
| Fireplace Present | Yes |
| Fireplace Total | 2 |
| Heating Fuel | Electric |
| Heating Type | Baseboard Heaters |
| Size Interior | 2,313 Ft2 |
| Total Finished Area | 2313.02 Sqft |
| Type | House |
Land
| Access Type | Road Access |
| Acreage | No |
| Zoning Description | R-ssmuh |
| Zoning Type | Residential |
Rooms
| Level | Type | Length | Width | Dimensions |
|---|---|---|---|---|
| Second Level | Bedroom | 10'8 x 14'1 | ||
| Second Level | Bedroom | 9'3 x 10'6 | ||
| Second Level | Ensuite | 11 ft | Measurements not available x 11 ft | |
| Second Level | Bathroom | 4'8 x 5'8 | ||
| Second Level | Primary Bedroom | 11'3 x 14'6 | ||
| Second Level | Dining Nook | 6'11 x 12'5 | ||
| Second Level | Kitchen | 9'10 x 10'4 | ||
| Second Level | Dining Room | 9'11 x 10'7 | ||
| Second Level | Living Room | 18'3 x 15'4 | ||
| Main Level | Storage | 10 ft | Measurements not available x 10 ft | |
| Main Level | Entrance | 10 ft | 10 ft x Measurements not available | |
| Main Level | Living Room | 17'4 x 13'9 | ||
| Main Level | Bedroom | 19'11 x 10'6 | ||
| Main Level | Bathroom | 9'8 x 10'11 |
https://www.realtor.ca/real-estate/28337798/3440-sandpiper-dr-courtenay-courtenay-city
Contact Us
Contact us for more information

Stephanie Renkema
Personal Real Estate Corporation
www.stephanierenkema.com/
www.facebook.com/stephanierenkema
www.linkedin.com/in/stephanie-renkema-ab28a9192/
www.instagram.com/stephanierenkema.realtor/
860 Cliffe Avenue
Courtenay, British Columbia V9N 2J9
(833) 817-6506
(833) 817-6506
exprealty.ca/































