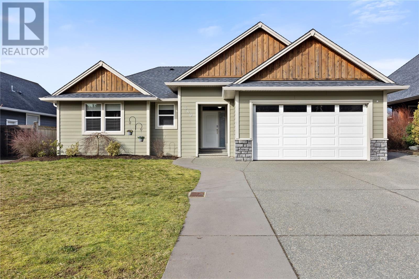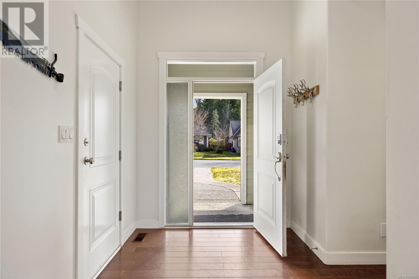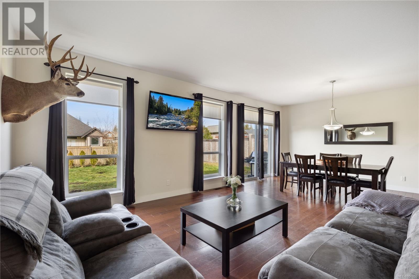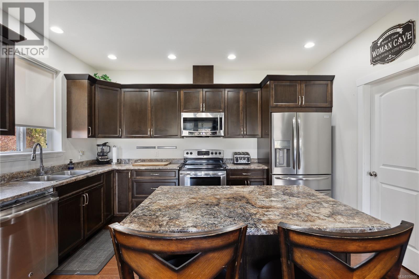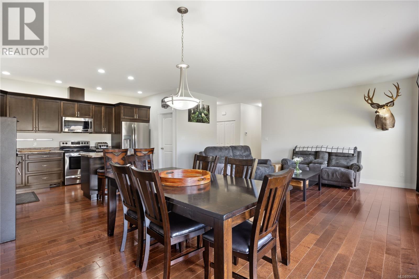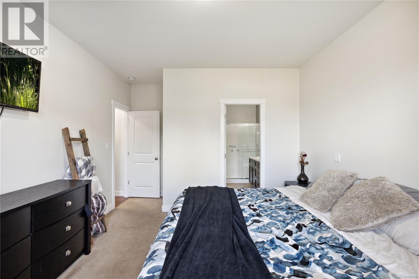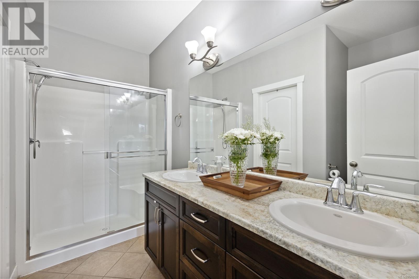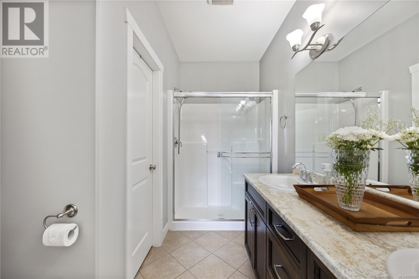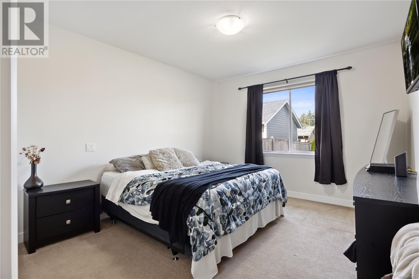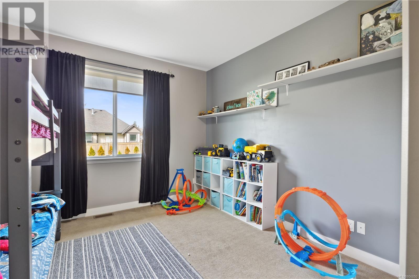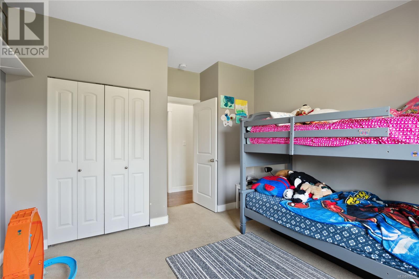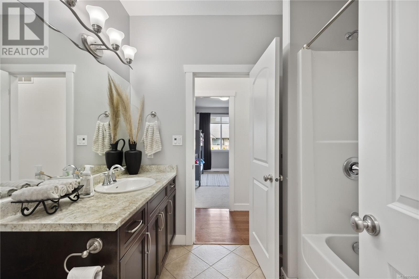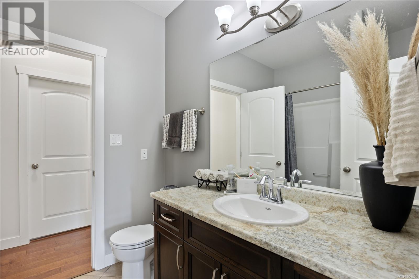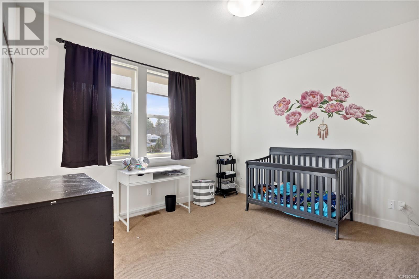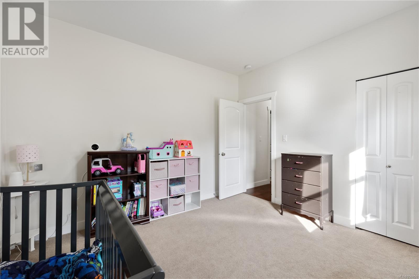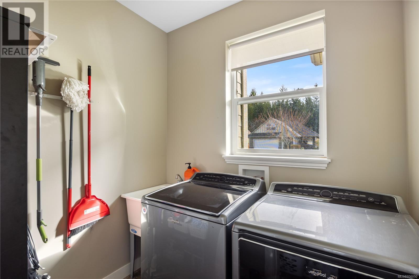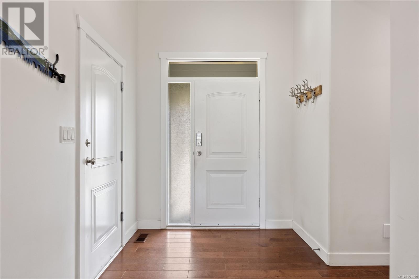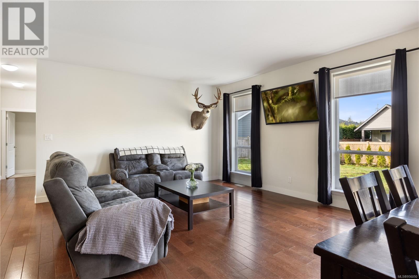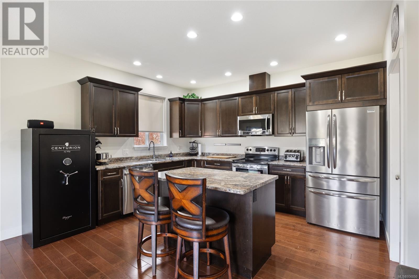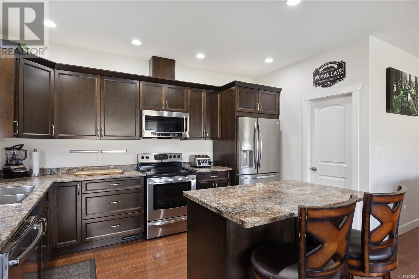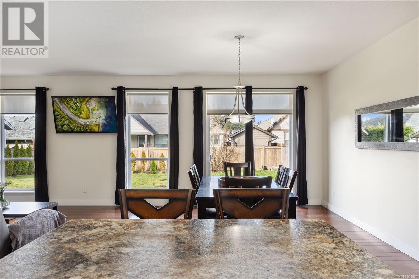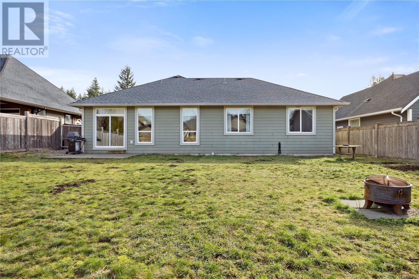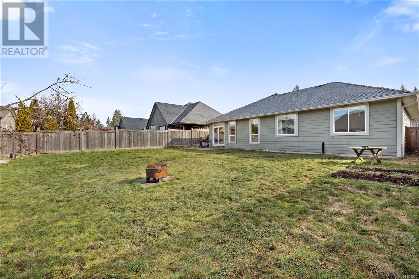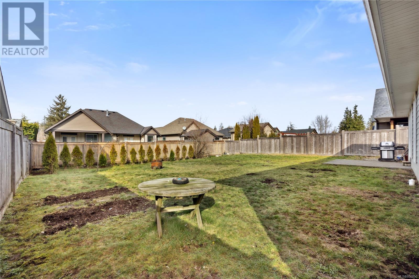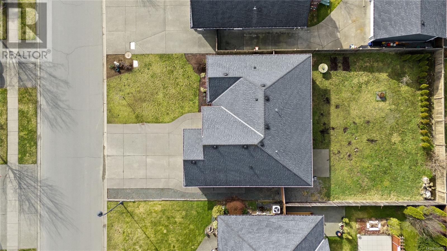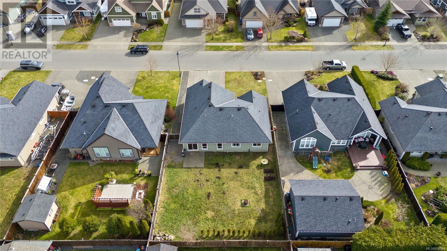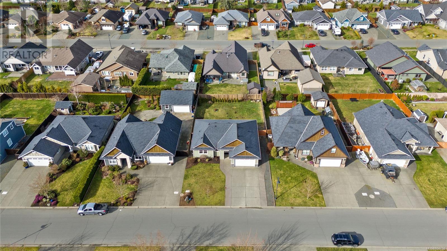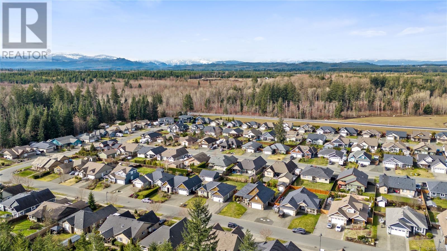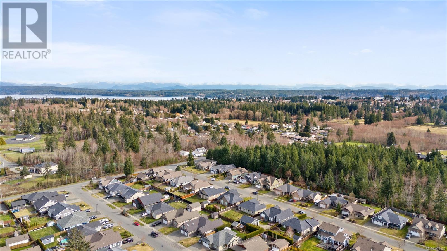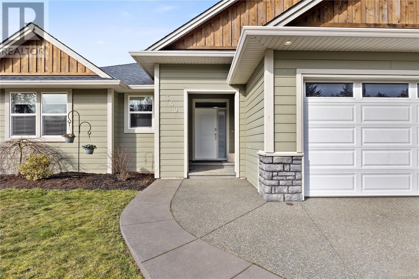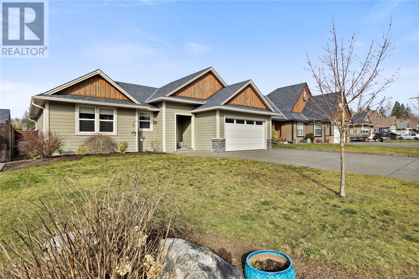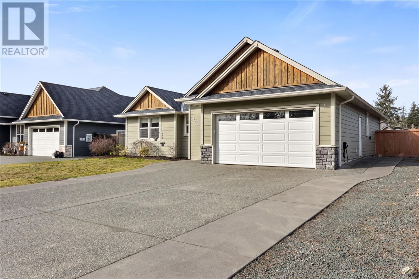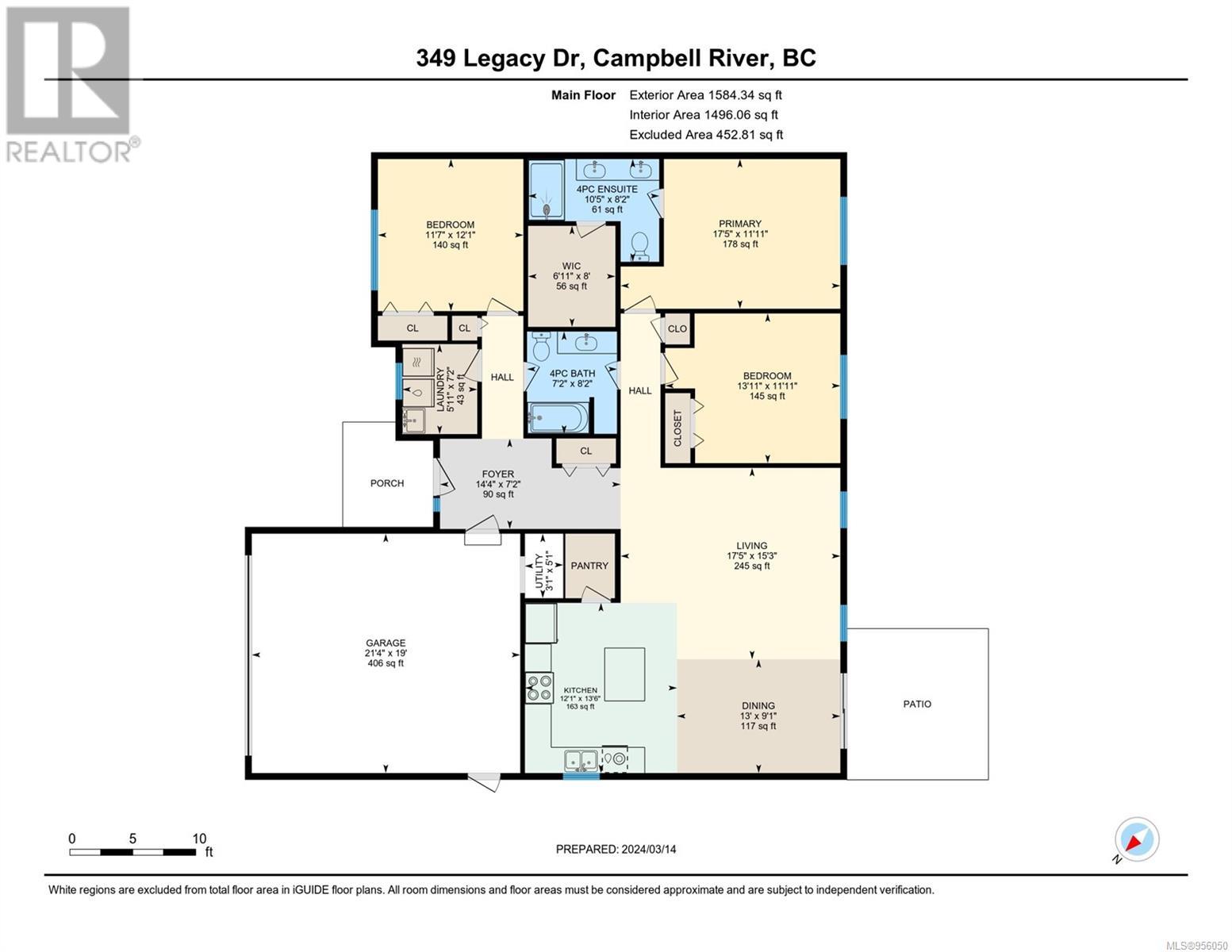349 Legacy Dr Campbell River, British Columbia V9W 0A6
$829,000
FUNCTIONALITY! PERFECT for FAMILIES! Welcome home, to Legacy Drive; a prestigious neighborhood in Campbell River offering a central location: close to schools, shopping, and public transit, as well as proximity to the highway for airports and ferries; and a family friendly neighborhood that is perfect for street hockey, bike riding, and all of the excellent outdoor activities your family loves. This spacious home offers high ceilings and gorgeous natural light, an open concept, Jack and Jill Main Bathroom, and laundry right off the large inviting entry way. Enter the back yard through the sliding glass doors and you are greeted with a cedar hedge and a blank canvas of flat lawn just screaming for raised garden beds and trampoline! There is extra parking for your boat or RV off to the side and a pantry in the kitchen a chef will love. Forced air furnace and heat pump to keep you warm on those cozy days and cool in our summer heat. Call your agent for your private showing today. (id:50419)
Property Details
| MLS® Number | 956050 |
| Property Type | Single Family |
| Neigbourhood | Campbell River West |
| Features | Central Location, Other |
| Parking Space Total | 3 |
| Plan | Vip84168 |
Building
| Bathroom Total | 2 |
| Bedrooms Total | 3 |
| Constructed Date | 2013 |
| Cooling Type | Fully Air Conditioned |
| Heating Type | Forced Air, Heat Pump |
| Size Interior | 1948 Sqft |
| Total Finished Area | 1496 Sqft |
| Type | House |
Land
| Access Type | Road Access |
| Acreage | No |
| Size Irregular | 8146 |
| Size Total | 8146 Sqft |
| Size Total Text | 8146 Sqft |
| Zoning Description | R-1 |
| Zoning Type | Residential |
Rooms
| Level | Type | Length | Width | Dimensions |
|---|---|---|---|---|
| Main Level | Bathroom | 4-Piece | ||
| Main Level | Ensuite | 3-Piece | ||
| Main Level | Utility Room | 5'1 x 3'1 | ||
| Main Level | Primary Bedroom | 11'11 x 17'5 | ||
| Main Level | Living Room | 15'3 x 17'5 | ||
| Main Level | Laundry Room | 7'2 x 5'11 | ||
| Main Level | Kitchen | 13'6 x 12'1 | ||
| Main Level | Entrance | 7'2 x 14'4 | ||
| Main Level | Dining Room | 13 ft | Measurements not available x 13 ft | |
| Main Level | Bedroom | 12'1 x 11'7 | ||
| Main Level | Bedroom | 11'11 x 13'11 |
https://www.realtor.ca/real-estate/26625315/349-legacy-dr-campbell-river-campbell-river-west
Interested?
Contact us for more information
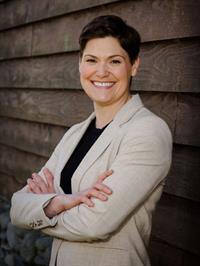
Laura Partyka
laurapartyka.ca/
376 Selby Street
Nanaimo, British Columbia V9R 2R5
(604) 620-6788
(604) 620-7970
www.oakwyn.com/

