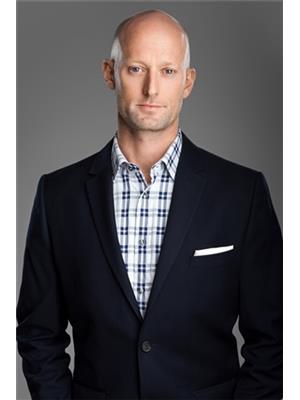35 2109 13th St Courtenay, British Columbia V9N 0B1
$559,000Maintenance,
$355 Monthly
Maintenance,
$355 MonthlyWelcome to Parkside - Modern Living in West Courtenay. Nestled on a quiet no-thru street next to Tarling Park, this immaculate 3-bed, 3-bath townhome offers the perfect blend of comfort, quality, and location. Just a short walk to trails, creeks, parks, schools, and downtown Courtenay amenities. Built Green (Silver Standard) in 2019, this home features a main level entry with an open-concept kitchen, living, and dining area, plus a powder room and access to the private patio. Upstairs offers three spacious bedrooms, two full baths, and a laundry closet. The primary bedroom enjoys ample space for a king bed and loads of closet space. Additional highlights include an attached single garage, crawl space for extra storage, forced air natural gas heating, electric fireplace and modern, tasteful finishes throughout. Located in a well-managed, family-friendly complex (id:50419)
Property Details
| MLS® Number | 1005084 |
| Property Type | Single Family |
| Neigbourhood | Courtenay City |
| Community Features | Pets Allowed With Restrictions, Family Oriented |
| Features | Central Location, Park Setting, Wooded Area, Other |
| Parking Space Total | 2 |
| Plan | Eps5372 |
Building
| Bathroom Total | 3 |
| Bedrooms Total | 3 |
| Appliances | Refrigerator, Stove, Washer, Dryer |
| Architectural Style | Contemporary |
| Constructed Date | 2019 |
| Cooling Type | None |
| Fireplace Present | Yes |
| Fireplace Total | 1 |
| Heating Fuel | Natural Gas |
| Heating Type | Forced Air |
| Size Interior | 1,251 Ft2 |
| Total Finished Area | 1251 Sqft |
| Type | Row / Townhouse |
Parking
| Garage |
Land
| Access Type | Road Access |
| Acreage | No |
| Zoning Description | R-3 |
| Zoning Type | Multi-family |
Rooms
| Level | Type | Length | Width | Dimensions |
|---|---|---|---|---|
| Second Level | Bathroom | 6'8 x 5'11 | ||
| Second Level | Bedroom | 11'9 x 9'2 | ||
| Second Level | Bedroom | 10'0 x 9'2 | ||
| Second Level | Primary Bedroom | 12'9 x 12'3 | ||
| Second Level | Bathroom | 8'2 x 5'11 | ||
| Main Level | Living Room | 13'3 x 11'8 | ||
| Main Level | Dining Room | 10'6 x 7'11 | ||
| Main Level | Kitchen | 10'6 x 8'3 | ||
| Main Level | Entrance | 6'8 x 4'4 | ||
| Main Level | Bathroom | 7'6 x 3'1 |
https://www.realtor.ca/real-estate/28539476/35-2109-13th-st-courtenay-courtenay-city
Contact Us
Contact us for more information

Steve Gillespie
Personal Real Estate Corporation
www.inhabitvancouver.com/
3195 Oak Street
Vancouver, British Columbia V6H 2L2
(604) 620-6788
(604) 620-7970
www.oakwyn.com/


































