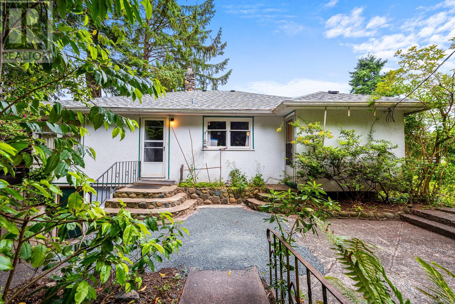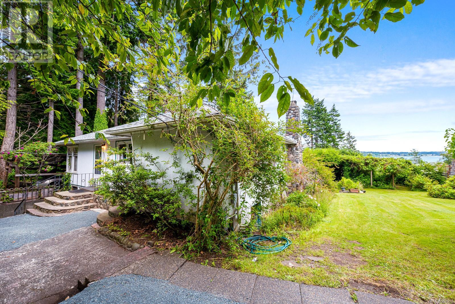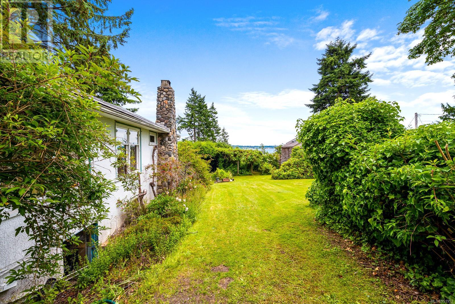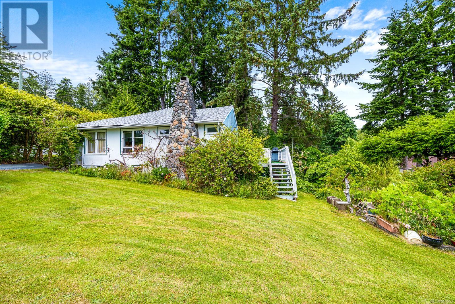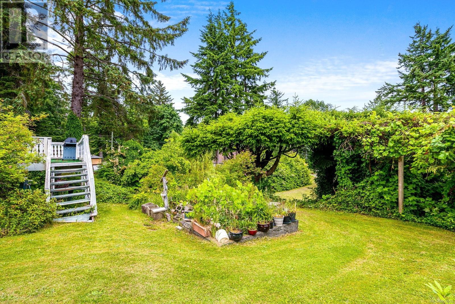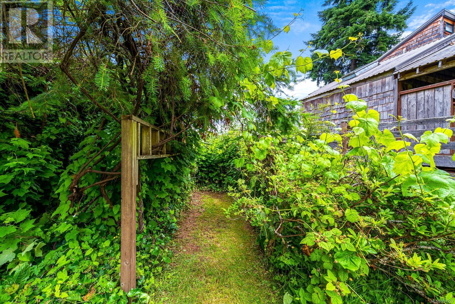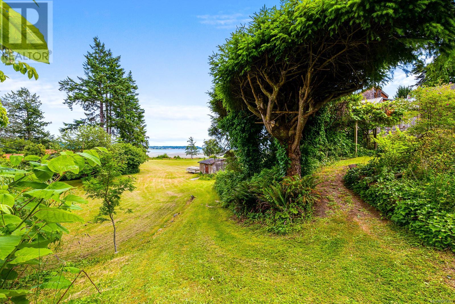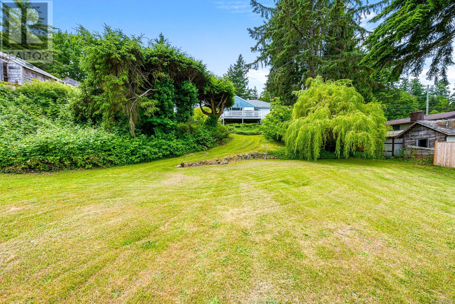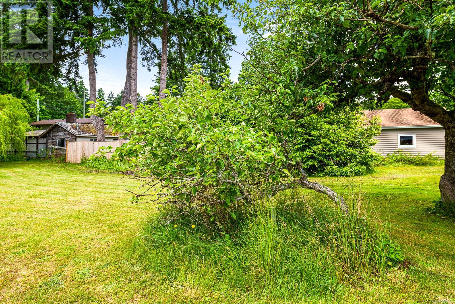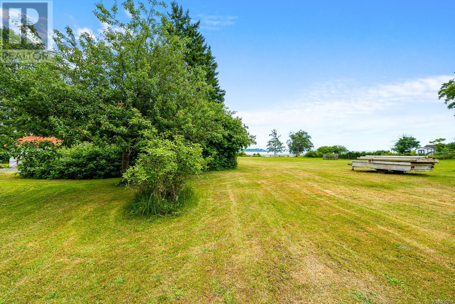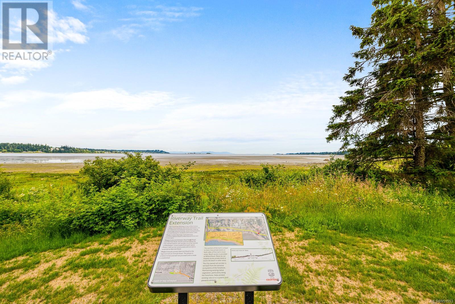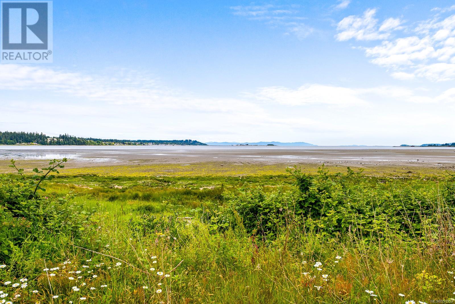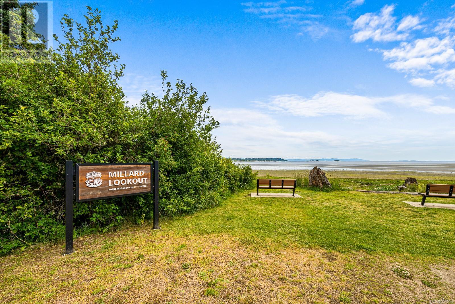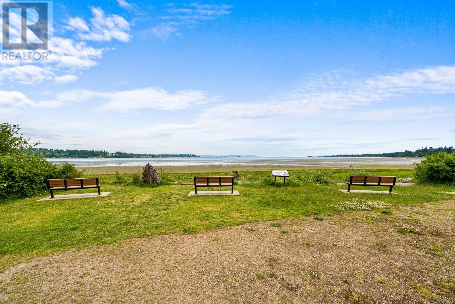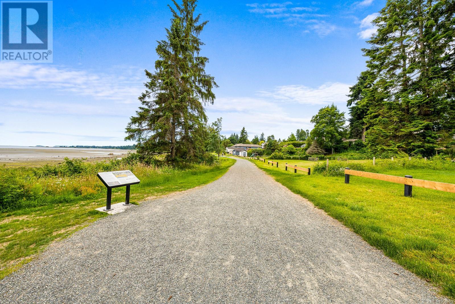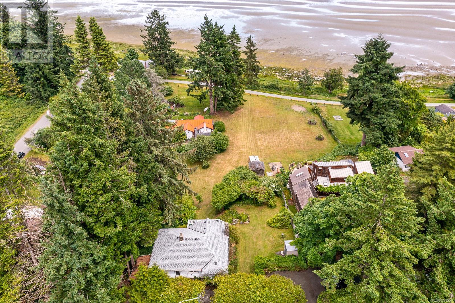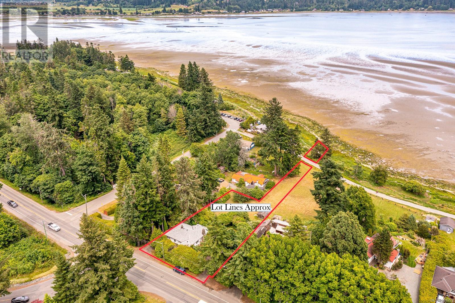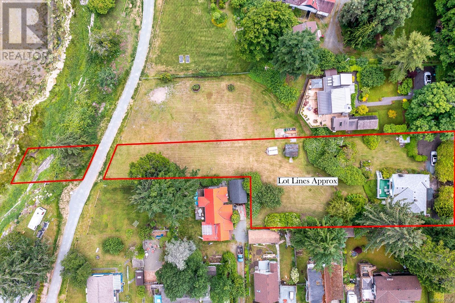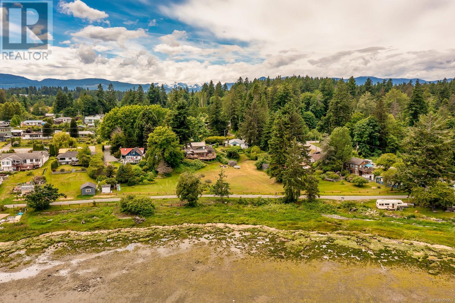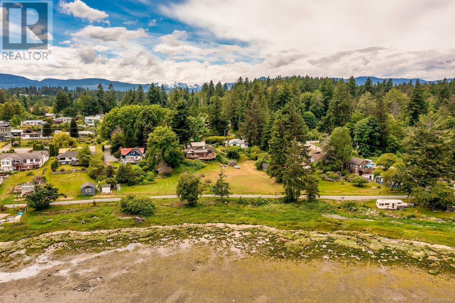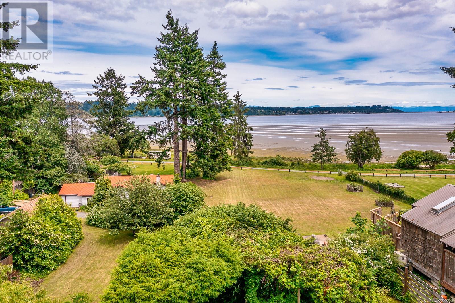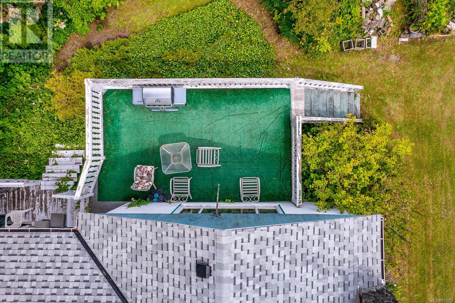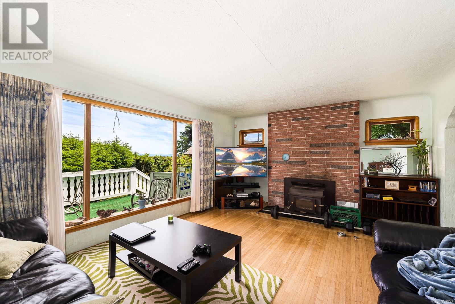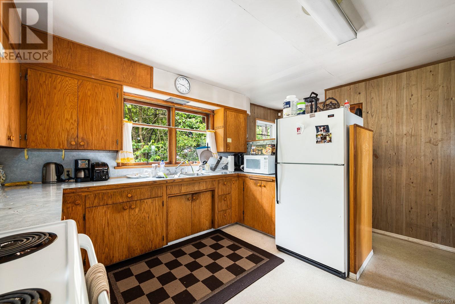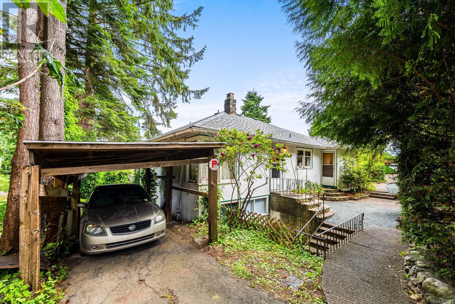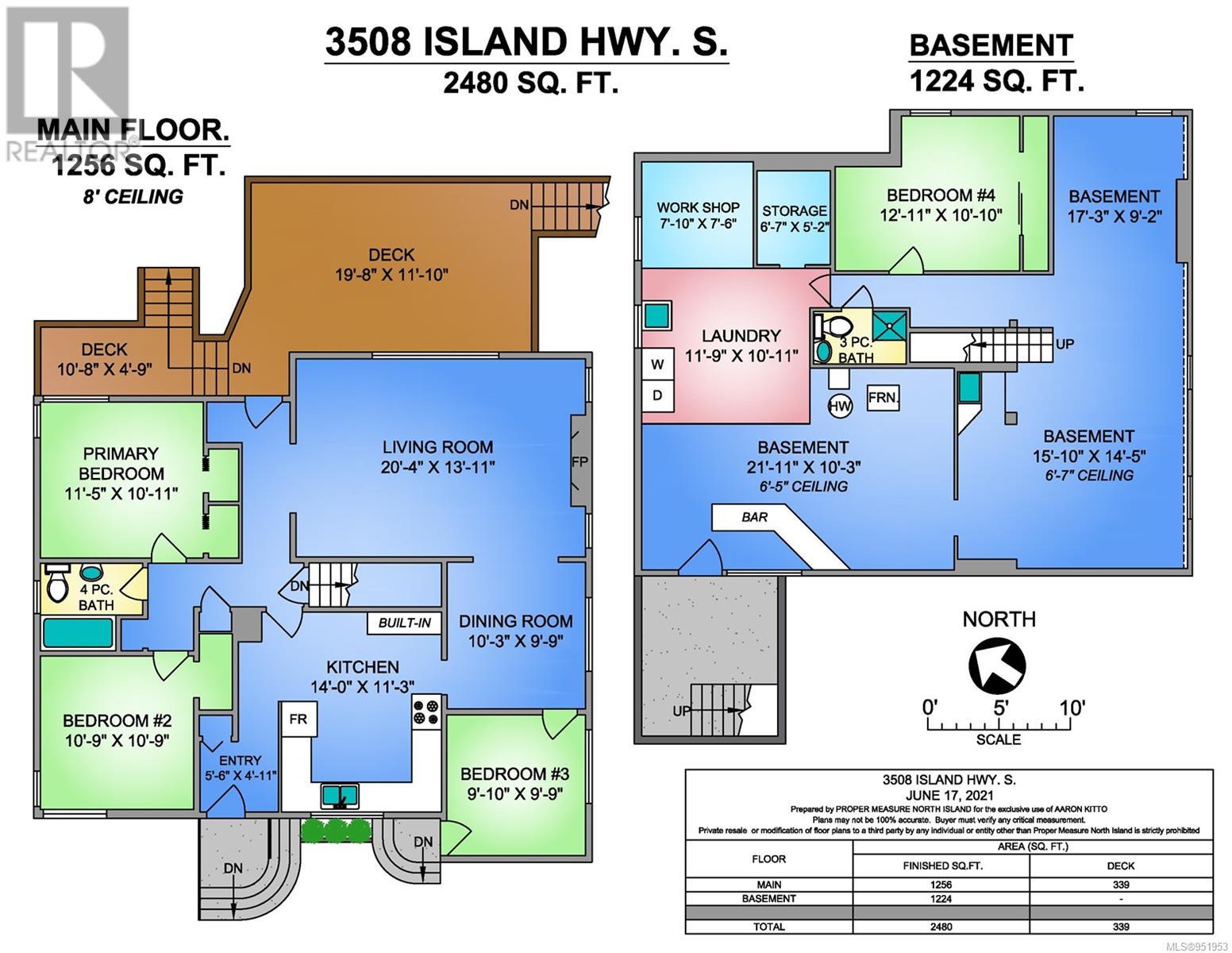3508 Island Hwy S Courtenay, British Columbia V9N 9T9
$1,200,000
This property comprises of over 2/3's of a sprawling oceanfront acre, with magnificent greenspace and a gorgeous 4 bedroom character home staring across the ocean at the Comox Marina. Zoned R-RU this property can currently add up to a 968 square foot carriage home that can include the same size garage/shop on the ground level, providing immensely beautiful views. With the provinces proposed new density regulations the opportunities to develop something amazing here are tremendous. There is a bus stop right outside this property. Enjoy a lovely walk along the river walkway into the city of Courtenay and all of the fantastic restaurants and shops. Obtain this property now and benefit from the increasing opportunities to come! (id:50419)
Property Details
| MLS® Number | 951953 |
| Property Type | Single Family |
| Neigbourhood | Courtenay South |
| Features | Park Setting, Other |
| Parking Space Total | 2 |
| Plan | Vip19937 |
| View Type | Mountain View, Ocean View |
| Water Front Type | Waterfront On Ocean |
Building
| Bathroom Total | 2 |
| Bedrooms Total | 3 |
| Constructed Date | 1949 |
| Cooling Type | None |
| Fireplace Present | Yes |
| Fireplace Total | 1 |
| Heating Fuel | Wood |
| Heating Type | Baseboard Heaters |
| Size Interior | 2819 Sqft |
| Total Finished Area | 2480 Sqft |
| Type | House |
Parking
| Open |
Land
| Access Type | Road Access |
| Acreage | No |
| Size Irregular | 0.68 |
| Size Total | 0.68 Ac |
| Size Total Text | 0.68 Ac |
| Zoning Description | R-ru |
| Zoning Type | Residential |
Rooms
| Level | Type | Length | Width | Dimensions |
|---|---|---|---|---|
| Lower Level | Storage | 6'7 x 5'2 | ||
| Lower Level | Workshop | 7'10 x 7'6 | ||
| Lower Level | Laundry Room | 11'9 x 10'11 | ||
| Lower Level | Bathroom | 3-Piece | ||
| Lower Level | Recreation Room | 17'3 x 9'2 | ||
| Lower Level | Recreation Room | 15'10 x 14'5 | ||
| Lower Level | Recreation Room | 21'11 x 10'3 | ||
| Main Level | Bathroom | 4-Piece | ||
| Main Level | Bedroom | 9'10 x 9'9 | ||
| Main Level | Bedroom | 10'9 x 10'9 | ||
| Main Level | Primary Bedroom | 11'5 x 10'11 | ||
| Main Level | Living Room | 20'4 x 13'11 | ||
| Main Level | Dining Room | 10'3 x 9'9 | ||
| Main Level | Kitchen | 14'0 x 11'3 | ||
| Main Level | Entrance | 5'6 x 4'11 |
https://www.realtor.ca/real-estate/26453672/3508-island-hwy-s-courtenay-courtenay-south
Interested?
Contact us for more information

Aaron Kitto
Personal Real Estate Corporation
www.aaronkitto.com/

1 - 2204 Island Highway S
Campbell River, British Columbia V9W 1C3
(250) 923-9236
www.pembertonholmes.com/

