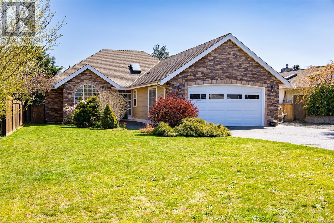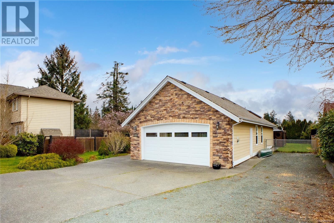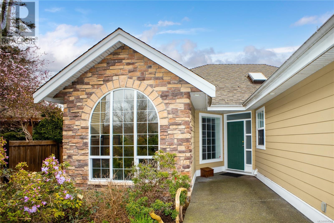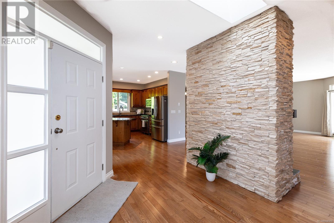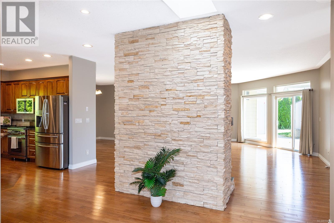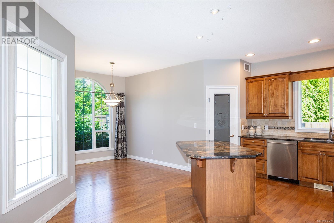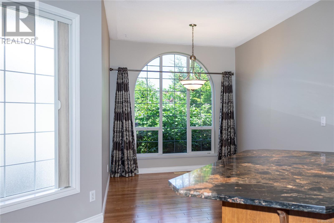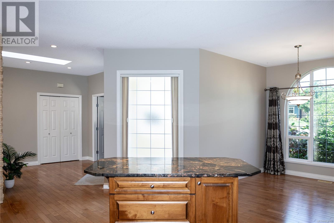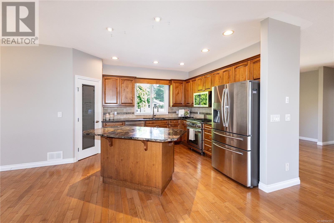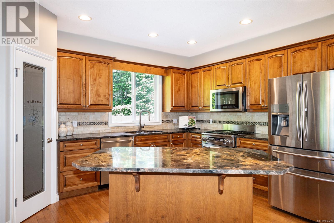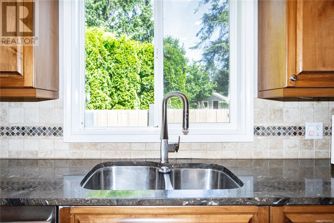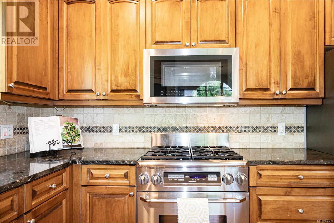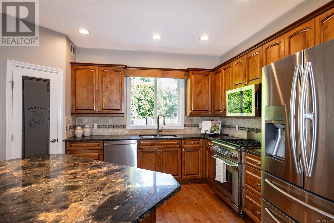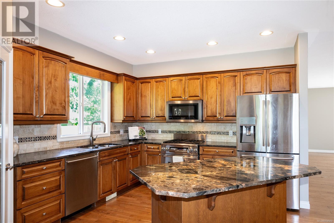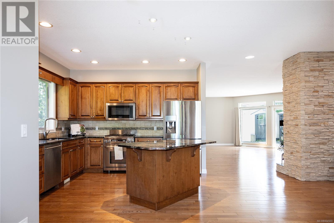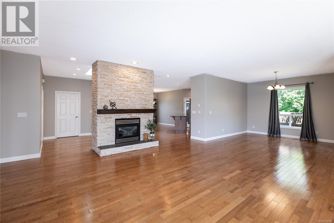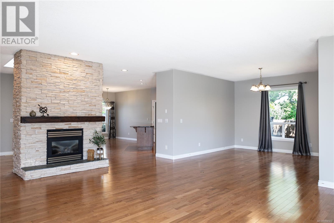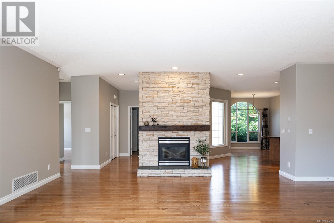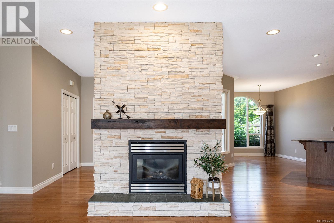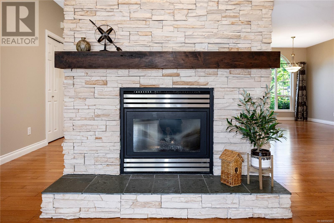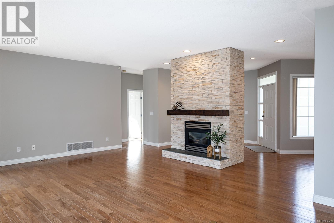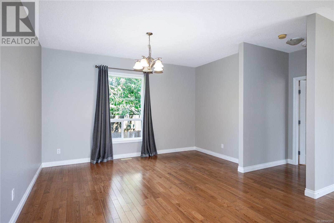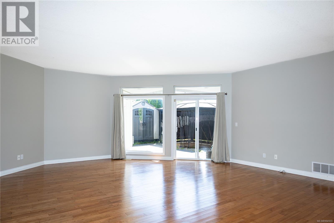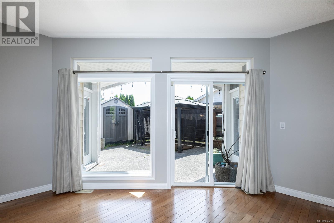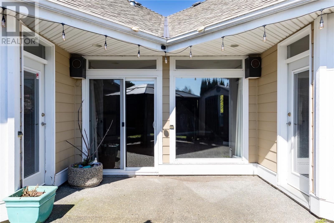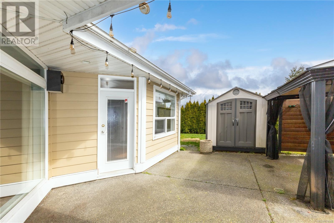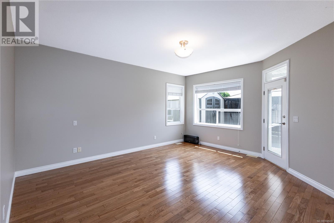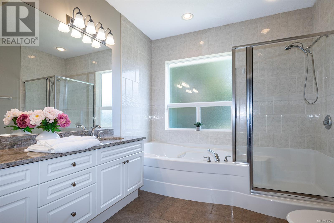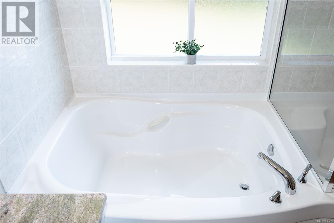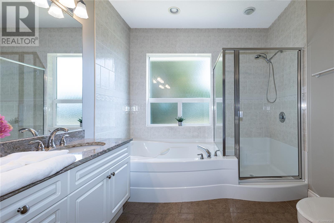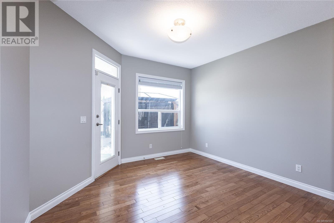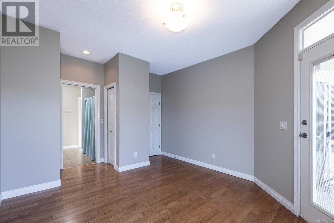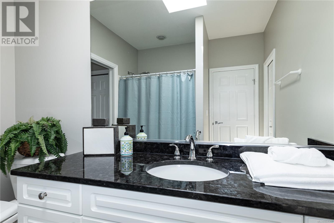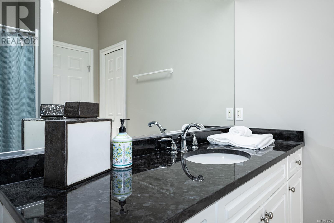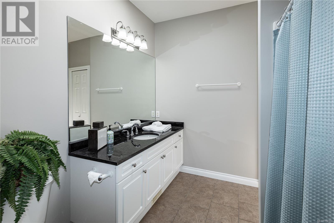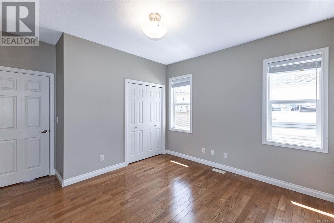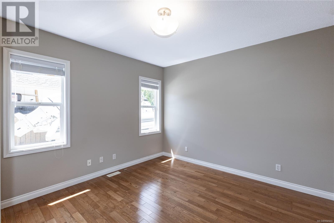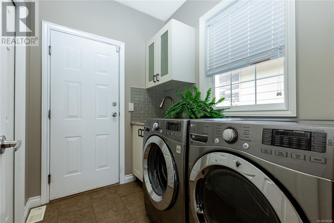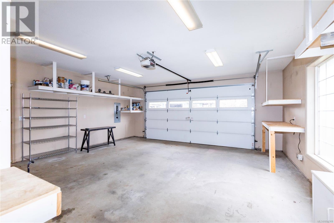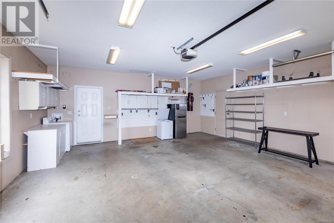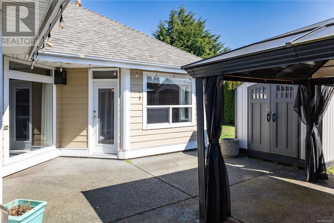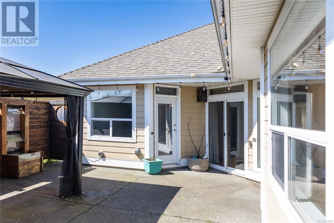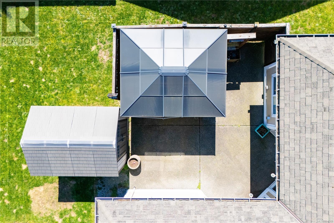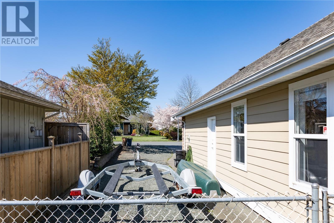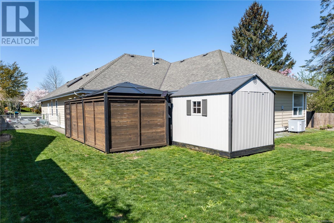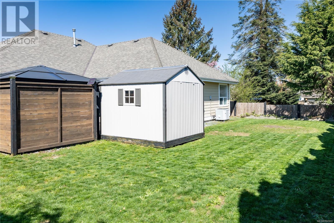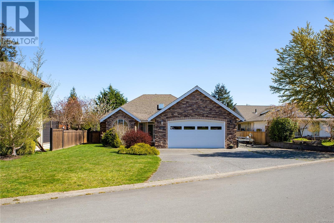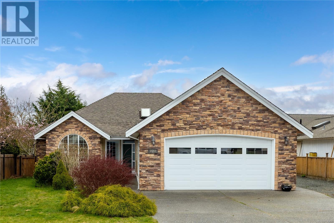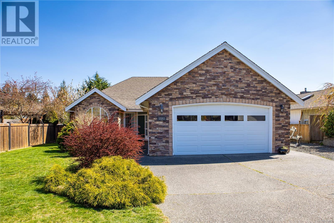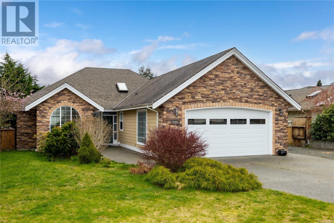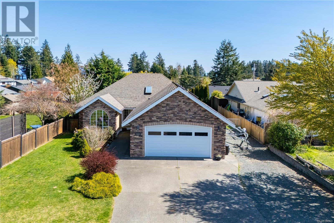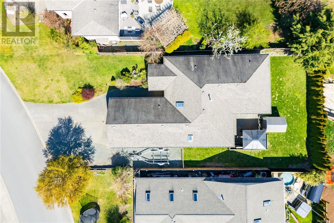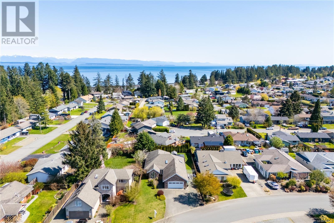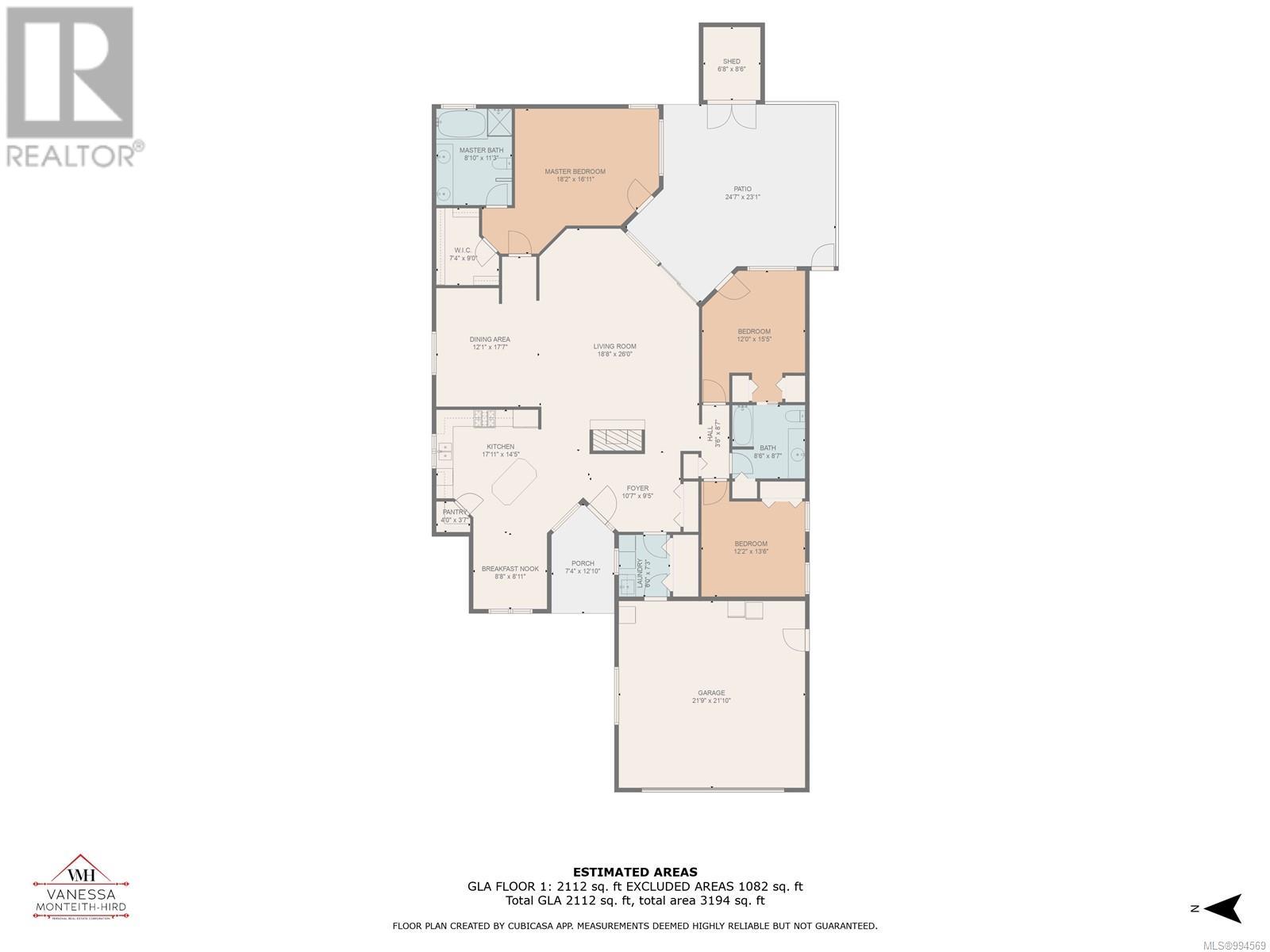3547 Montana Dr Campbell River, British Columbia V9W 8G8
$859,900
Sprawling, executive 2,112 sqft rancher in Willow Point's premier subdivision, Maryland Estates. The floor plan features 3 bedrooms, 2 bathrooms, and both formal and informal dining areas. All rooms are oversized, offering a spacious home with lovely finishes. Solid oak hardwood flooring throughout. The living/great room showcases a stone-faced gas fireplace and walnut mantle. Lux ensuite with double vanity, separate soaker tub, and walk-in shower. Equipped with a heat pump, central vacuum, granite countertops, stainless steel appliances including a gas range, a second washing machine in the double car garage and a deep crawl space. Fully fenced backyard with an irrigation system and garden shed. The highlight is the very private patio and gazebo, plus a mature hedge in the backyard for ultimate privacy. Fantastic location with an easy walk to the ocean, Jubilee bike path and conservation area trails. RV parking is a bonus. Freshly painted interior (June 2025) (id:50419)
Property Details
| MLS® Number | 994569 |
| Property Type | Single Family |
| Neigbourhood | Willow Point |
| Features | Curb & Gutter, Level Lot, Other, Rectangular |
| Parking Space Total | 5 |
| Plan | Vip75392 |
| Structure | Shed, Patio(s) |
Building
| Bathroom Total | 2 |
| Bedrooms Total | 3 |
| Architectural Style | Contemporary |
| Constructed Date | 2006 |
| Cooling Type | Air Conditioned |
| Fireplace Present | Yes |
| Fireplace Total | 1 |
| Heating Fuel | Electric |
| Heating Type | Forced Air, Heat Pump |
| Size Interior | 2,112 Ft2 |
| Total Finished Area | 2112 Sqft |
| Type | House |
Land
| Access Type | Road Access |
| Acreage | No |
| Size Irregular | 8973 |
| Size Total | 8973 Sqft |
| Size Total Text | 8973 Sqft |
| Zoning Description | R1 |
| Zoning Type | Residential |
Rooms
| Level | Type | Length | Width | Dimensions |
|---|---|---|---|---|
| Main Level | Laundry Room | 6'0 x 7'3 | ||
| Main Level | Patio | 24'7 x 23'1 | ||
| Main Level | Bedroom | 12'0 x 15'5 | ||
| Main Level | Bathroom | 4-Piece | ||
| Main Level | Bedroom | 12'2 x 13'6 | ||
| Main Level | Ensuite | 8'10 x 11'3 | ||
| Main Level | Primary Bedroom | 18'2 x 16'11 | ||
| Main Level | Living Room | 18'8 x 26'0 | ||
| Main Level | Entrance | 10'7 x 9'5 | ||
| Main Level | Dining Nook | 8'8 x 8'11 | ||
| Main Level | Kitchen | 17'11 x 14'5 |
https://www.realtor.ca/real-estate/28139149/3547-montana-dr-campbell-river-willow-point
Contact Us
Contact us for more information

Vanessa Monteith-Hird
Personal Real Estate Corporation
vanessamh.com/
www.facebook.com/RealtorVanessaMonteithHird
www.linkedin.com/in/vanessa-monteith-hird-and-associates-campbell-river-
x.com/vanessarealty1
www.instagram.com/vanessamh_realestate/
950 Island Highway
Campbell River, British Columbia V9W 2C3
(250) 286-1187
(250) 286-6144
www.checkrealty.ca/
www.facebook.com/remaxcheckrealty
linkedin.com/company/remaxcheckrealty
x.com/checkrealtycr
www.instagram.com/remaxcheckrealty/

Cathy Duggan
Personal Real Estate Corporation
950 Island Highway
Campbell River, British Columbia V9W 2C3
(250) 286-1187
(250) 286-6144
www.checkrealty.ca/
www.facebook.com/remaxcheckrealty
linkedin.com/company/remaxcheckrealty
x.com/checkrealtycr
www.instagram.com/remaxcheckrealty/

Kimberly Dougan
950 Island Highway
Campbell River, British Columbia V9W 2C3
(250) 286-1187
(250) 286-6144
www.checkrealty.ca/
www.facebook.com/remaxcheckrealty
linkedin.com/company/remaxcheckrealty
x.com/checkrealtycr
www.instagram.com/remaxcheckrealty/

