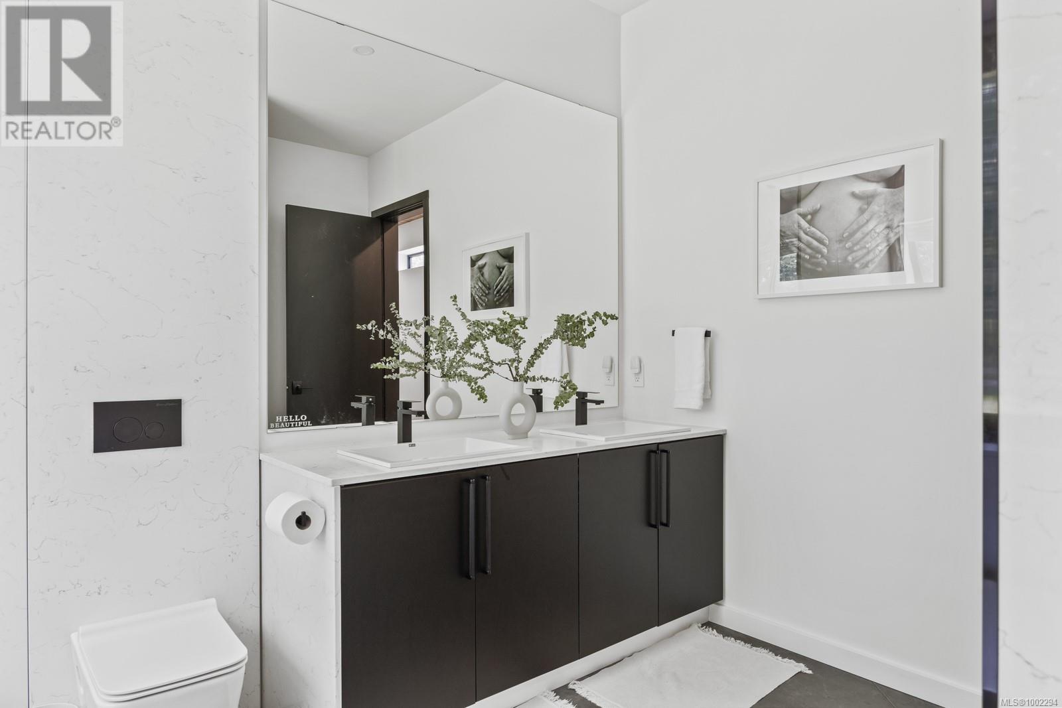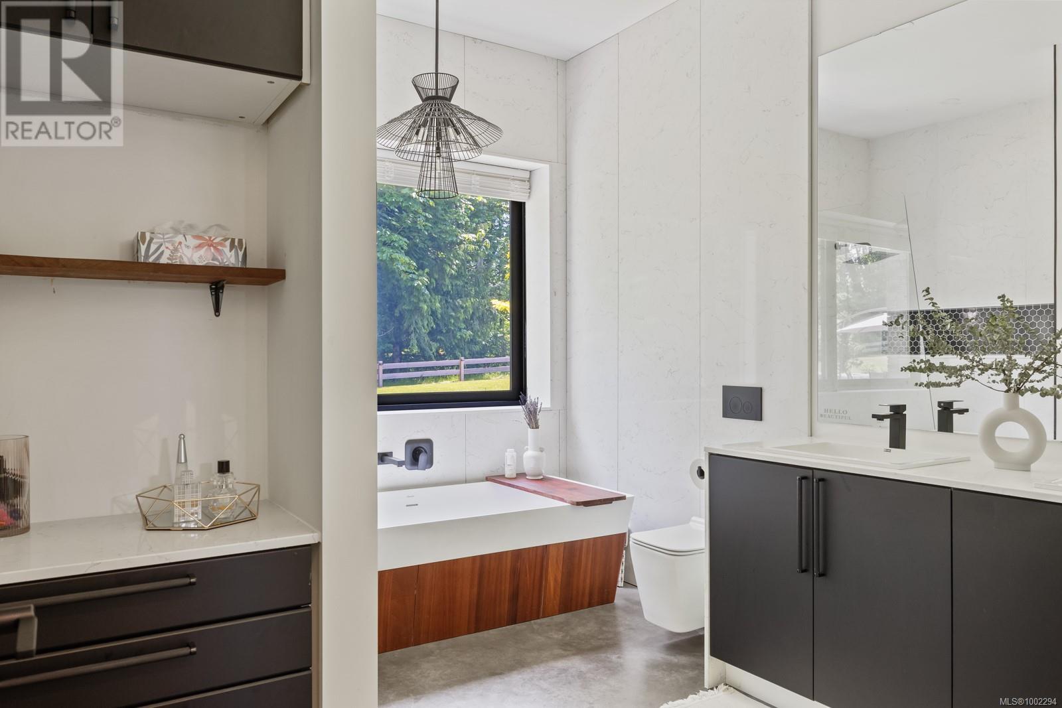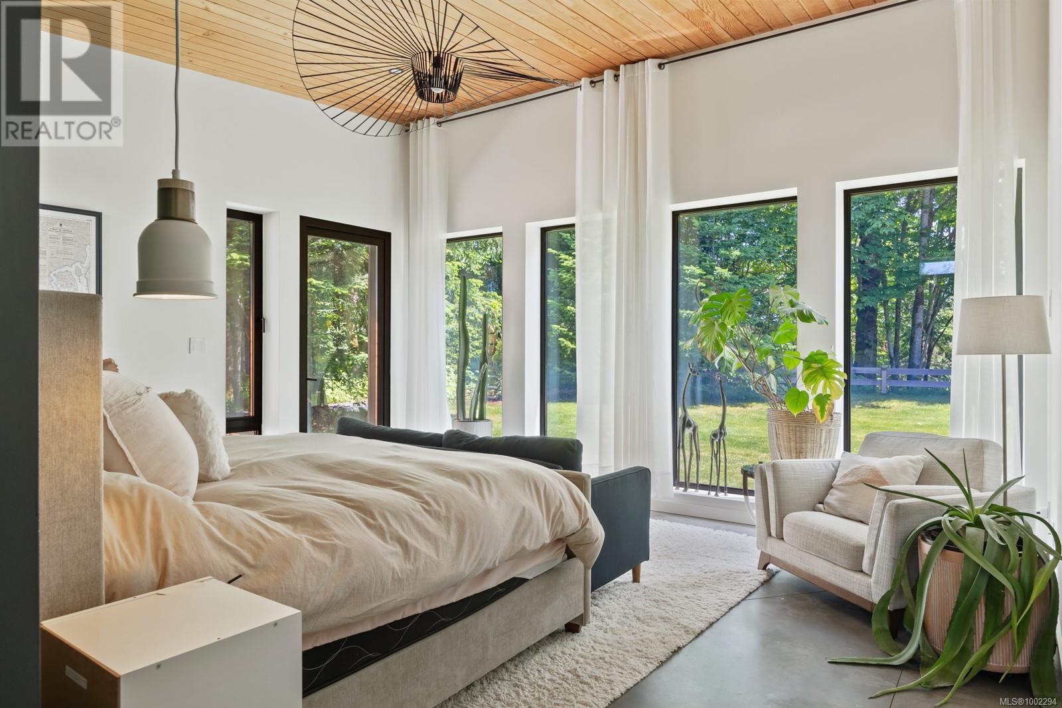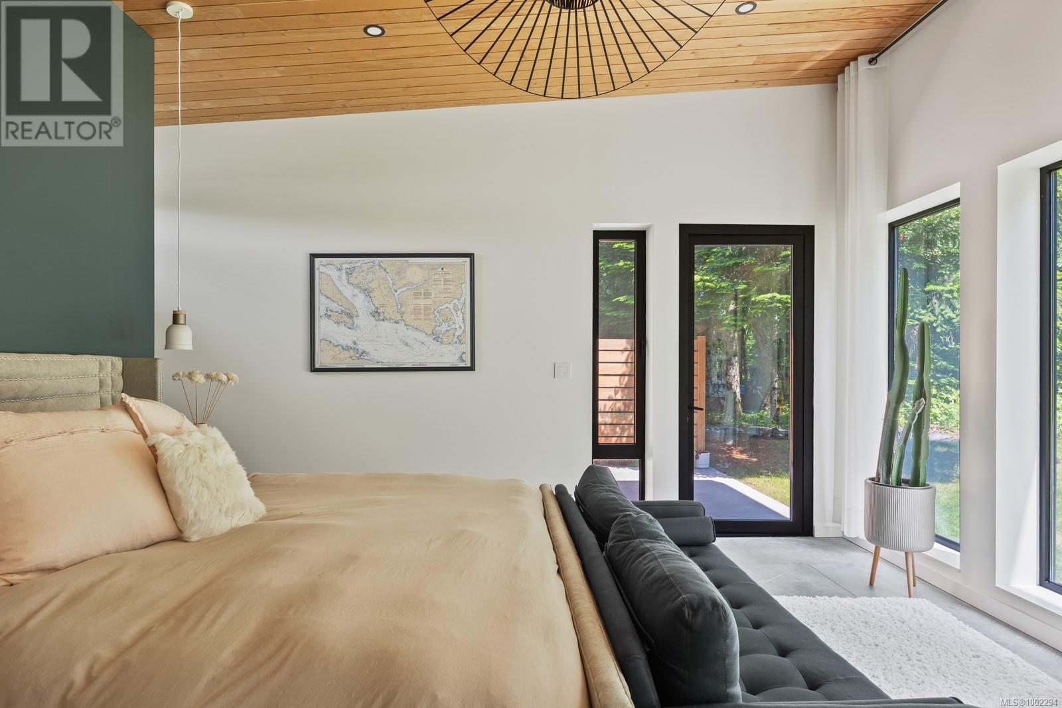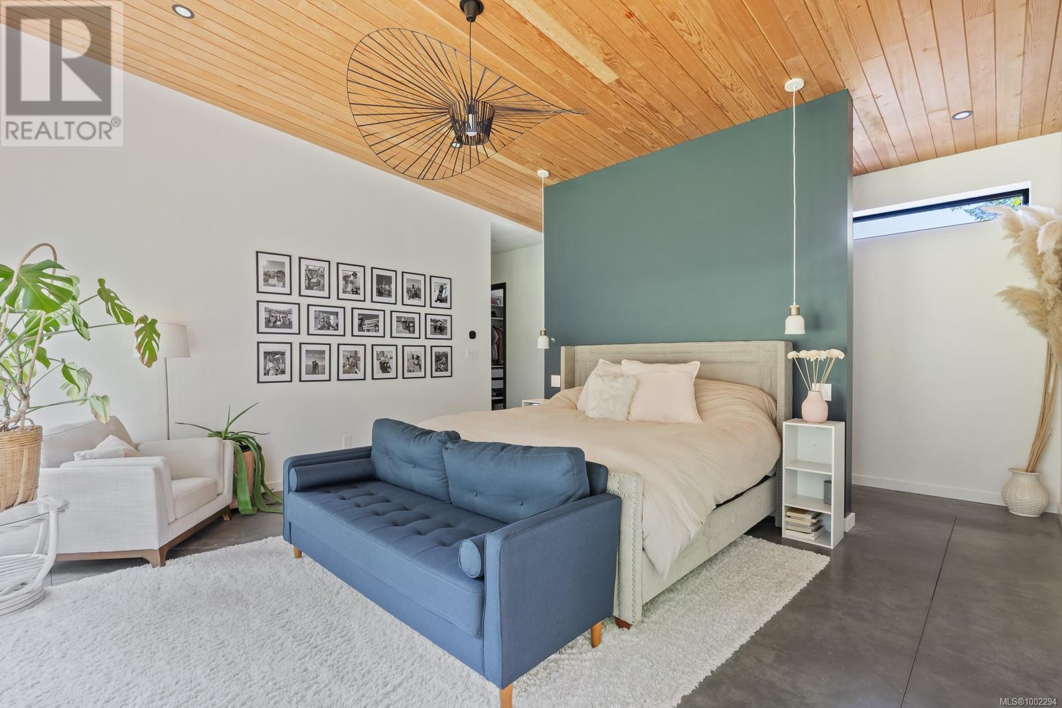3595 Eagleview Dr Courtenay, British Columbia V9N 4A7
$1,932,000
This exceptionally designed 2,600 sq ft custom steel-framed rancher blends sleek modern design with West Coast architectural elements, including 10-14' ceilings, triple-pane Euro-style windows, and in-floor hydronic heating. The chef’s kitchen features a Jatoba wood 11.5 ' x4' island, Fulgor Milano gas range, and a full-size fridge/freezer. The primary suite is a sanctuary with 10' doors, a spa-like bath, and an enormous walk-in closet. In the main living area, 14' ceilings highlight two 16x8' bi-fold doors opening to a timber-framed outdoor space with a wood-burning fireplace, hot tub, fire pit, projector setup, and built-in speakers—ideal for entertaining or relaxing in nature. Perched above the Trent River and backing onto untouched forest, this 1.93-acre property offers direct access to endless hiking and biking trails. The price includes a shop framing package with engineer-stamped drawings. A rare opportunity for luxury, efficiency, and durability in one of the area's most desirable locations. (id:50419)
Property Details
| MLS® Number | 1002294 |
| Property Type | Single Family |
| Neigbourhood | Courtenay South |
| Features | Acreage, Level Lot, Park Setting, Private Setting, Southern Exposure, Wooded Area, Other |
| Parking Space Total | 10 |
| Structure | Shed, Workshop |
Building
| Bathroom Total | 3 |
| Bedrooms Total | 3 |
| Architectural Style | Contemporary, Westcoast |
| Constructed Date | 2020 |
| Cooling Type | Air Conditioned |
| Fireplace Present | Yes |
| Fireplace Total | 2 |
| Heating Fuel | Propane, Other |
| Heating Type | Heat Pump |
| Size Interior | 2,787 Ft2 |
| Total Finished Area | 2786.53 Sqft |
| Type | House |
Parking
| Stall |
Land
| Access Type | Road Access |
| Acreage | Yes |
| Size Irregular | 1.98 |
| Size Total | 1.98 Ac |
| Size Total Text | 1.98 Ac |
| Zoning Description | R-1 |
| Zoning Type | Residential |
Rooms
| Level | Type | Length | Width | Dimensions |
|---|---|---|---|---|
| Main Level | Other | 5'11 x 7'2 | ||
| Main Level | Bedroom | 16'7 x 11'9 | ||
| Main Level | Primary Bedroom | 20'4 x 27'9 | ||
| Main Level | Mud Room | 8'8 x 8'3 | ||
| Main Level | Living Room | 22'4 x 16'8 | ||
| Main Level | Laundry Room | 8'9 x 4'10 | ||
| Main Level | Kitchen | 31' x 11' | ||
| Main Level | Entrance | 6'1 x 8'4 | ||
| Main Level | Dining Room | 22'3 x 15'8 | ||
| Main Level | Bedroom | 17'2 x 11'11 | ||
| Main Level | Ensuite | 12 ft | 12 ft x Measurements not available | |
| Main Level | Bathroom | 12'7 x 5'9 | ||
| Main Level | Bathroom | 6'7 x 6'9 |
https://www.realtor.ca/real-estate/28424164/3595-eagleview-dr-courtenay-courtenay-south
Contact Us
Contact us for more information
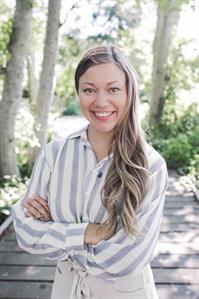
Richelle Newson
Personal Real Estate Corporation
324 5th St.
Courtenay, British Columbia V9N 1K1
(250) 871-1377
www.islandluxuryhomes.ca/
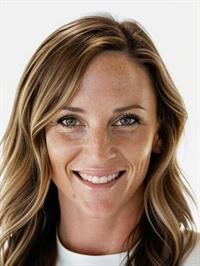
Amy Hollenbach
Personal Real Estate Corporation
www.renahrealestate.com/
324 5th St.
Courtenay, British Columbia V9N 1K1
(250) 871-1377
www.islandluxuryhomes.ca/



































