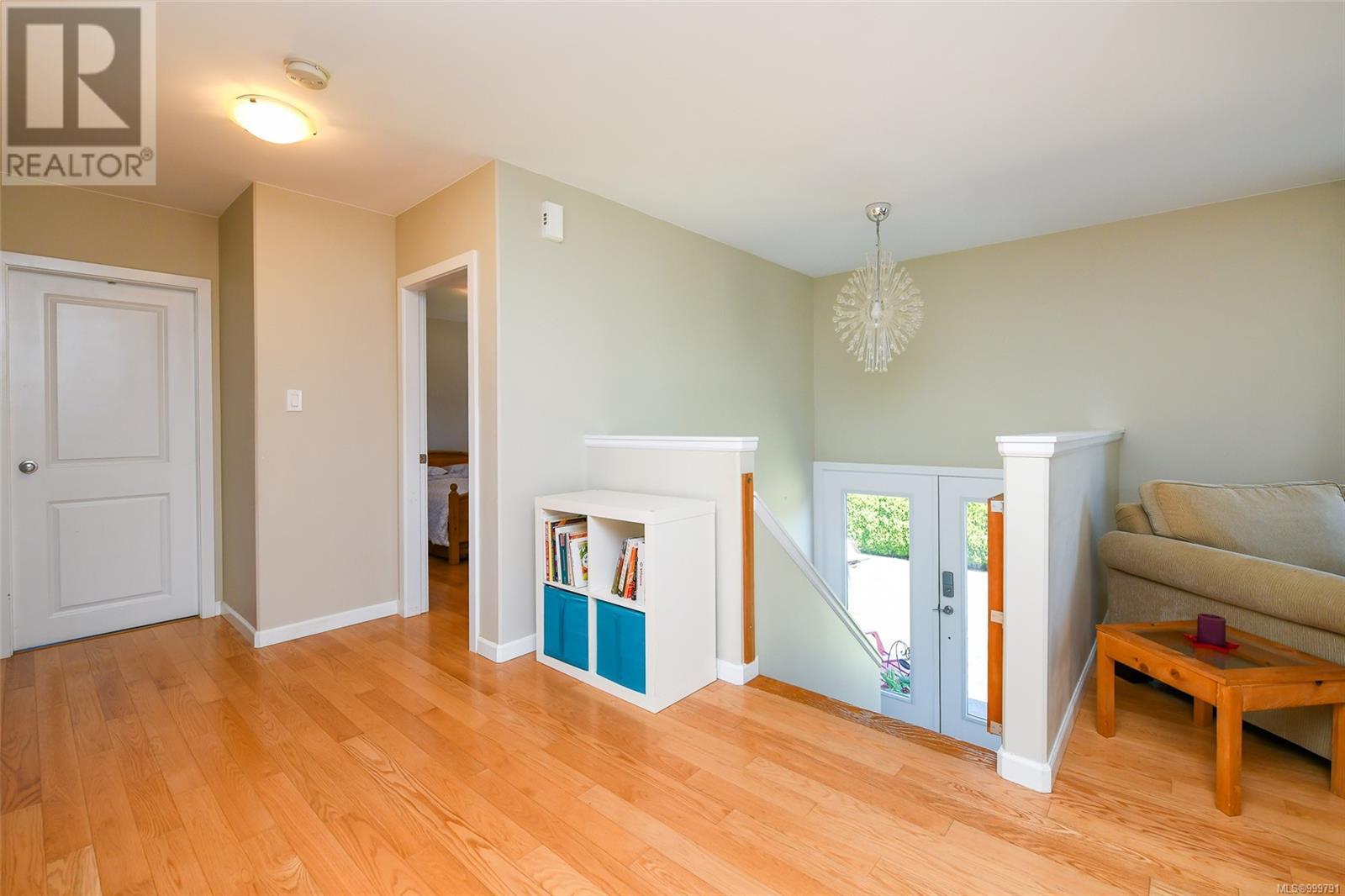361 Rodello St Comox, British Columbia V9M 1E4
$815,000
Move-in ready and loaded with charm, this light, bright, and airy 4-bed/ 2-bath home is ideally situated in established Comox neighborhoods. With 1,824 sqft of thoughtfully updated living space, this home offers the ideal blend of comfort, function, and style for growing families or those seeking room to spread out. Step into the beautifully renovated kitchen, featuring warm white cabinetry, pot drawers, and generous counterspace—ideal for daily living and entertaining. A window above the sink offers a peaceful view of the spacious backyard, bringing in plenty of natural light. Gorgeous hardwood floors add warmth and elegance throughout the main level. Enjoy seamless indoor-outdoor living with a large wrap-around deck, partially covered for year-round use. The fully fenced, west-facing backyard is a true family haven, highlighted by an established cherry tree and plenty of room to garden, play, or relax. Downstairs, you’ll find two additional bedrooms, a 3-piece bath, a cozy family room, and a generously sized mudroom/laundry area—perfect for busy households. Additional features include a heat pump for efficient year-round comfort and a single-car garage for secure parking and storage. All of this is just a short walk to downtown Comox, with shops, restaurants, parks, and schools all within easy reach. (id:50419)
Property Details
| MLS® Number | 999791 |
| Property Type | Single Family |
| Neigbourhood | Comox (Town of) |
| Features | Other |
| Parking Space Total | 4 |
Building
| Bathroom Total | 2 |
| Bedrooms Total | 4 |
| Constructed Date | 1960 |
| Cooling Type | Central Air Conditioning |
| Heating Fuel | Electric |
| Heating Type | Forced Air, Heat Pump |
| Size Interior | 1,824 Ft2 |
| Total Finished Area | 1824 Sqft |
| Type | House |
Parking
| Garage |
Land
| Acreage | No |
| Size Irregular | 8276 |
| Size Total | 8276 Sqft |
| Size Total Text | 8276 Sqft |
| Zoning Description | R1.0 |
| Zoning Type | Residential |
Rooms
| Level | Type | Length | Width | Dimensions |
|---|---|---|---|---|
| Lower Level | Family Room | 16'1 x 12'2 | ||
| Lower Level | Bedroom | 13'7 x 9'7 | ||
| Lower Level | Bedroom | 9'9 x 9'11 | ||
| Lower Level | Bathroom | 3-Piece | ||
| Lower Level | Mud Room | 19'1 x 10'0 | ||
| Main Level | Living Room | 16'0 x 12'3 | ||
| Main Level | Dining Room | 7'9 x 10'11 | ||
| Main Level | Kitchen | 12'0 x 7'6 | ||
| Main Level | Bathroom | 4-Piece | ||
| Main Level | Bedroom | 9'4 x 7'1 | ||
| Main Level | Primary Bedroom | 13'7 x 9'11 | ||
| Main Level | Entrance | 6'2 x 3'5 |
https://www.realtor.ca/real-estate/28307312/361-rodello-st-comox-comox-town-of
Contact Us
Contact us for more information

Tracy Fogtmann
Personal Real Estate Corporation
www.tracyfogtmann.ca/
tracyfogtmann.ca/facebook.com/tracyfogtmannrealestateteam
tracyfogtmann.ca/instagram.com/tracyfogtmannrealestateteam/
282 Anderton Road
Comox, British Columbia V9M 1Y2
(250) 339-2021
(888) 829-7205
(250) 339-5529
www.oceanpacificrealty.com/
Quinn Fogtmann
282 Anderton Road
Comox, British Columbia V9M 1Y2
(250) 339-2021
(888) 829-7205
(250) 339-5529
www.oceanpacificrealty.com/




























































