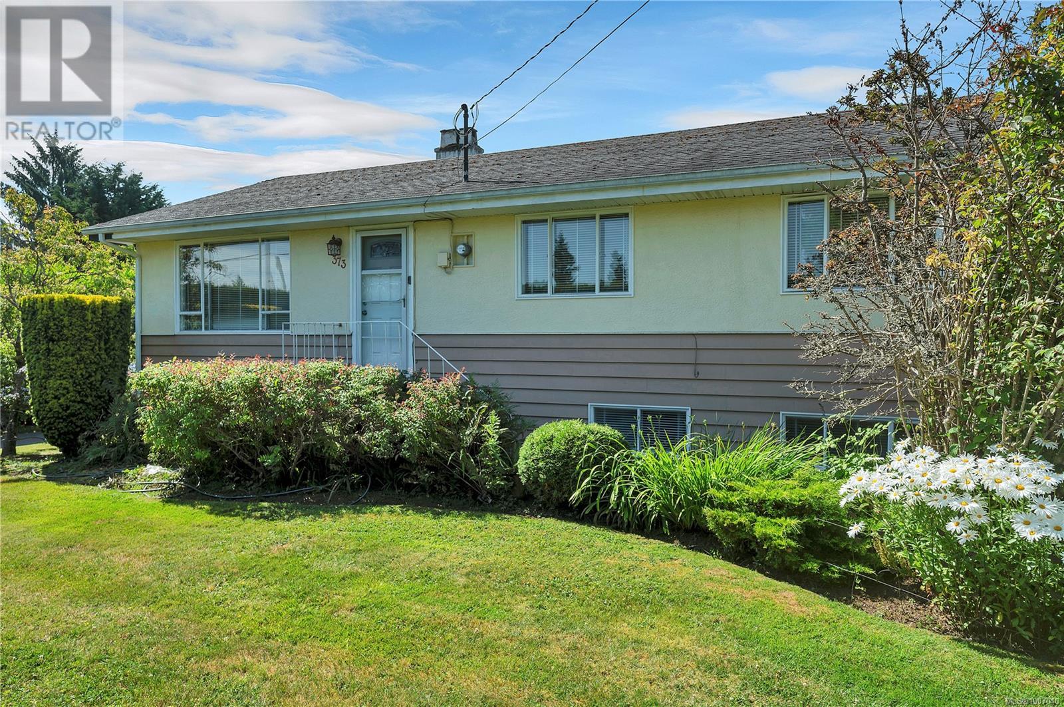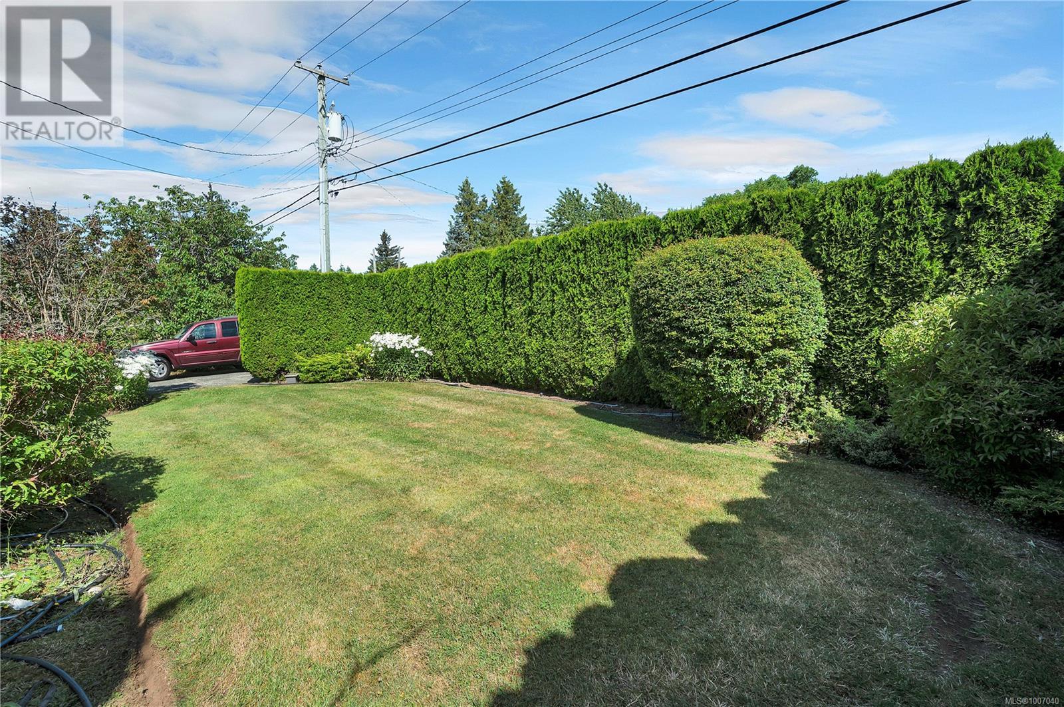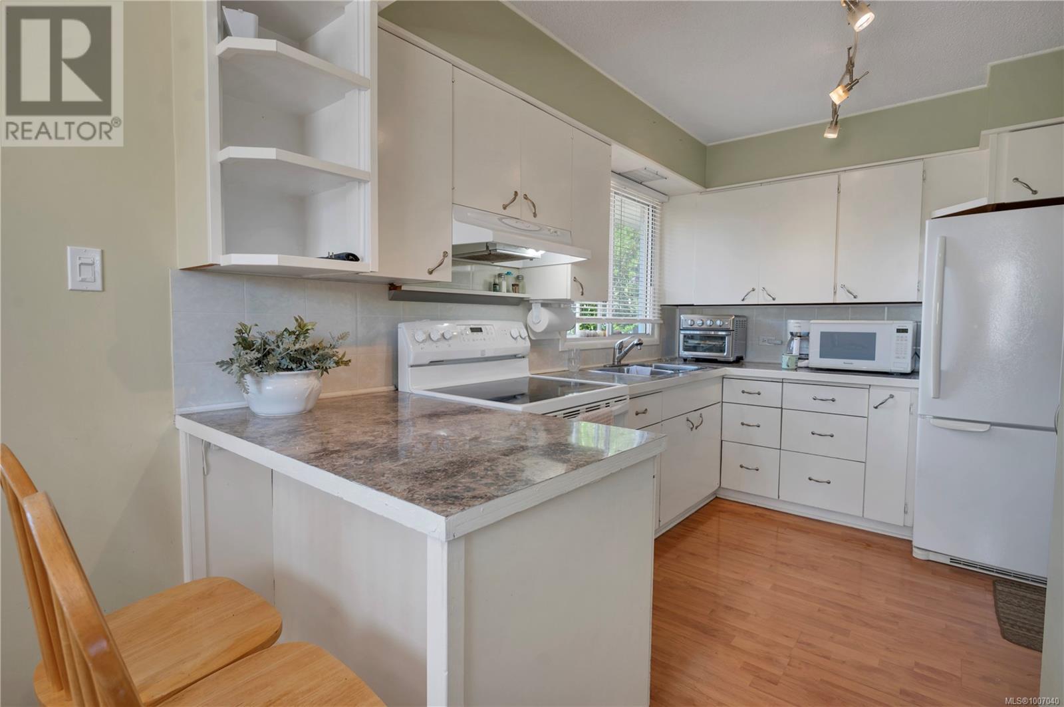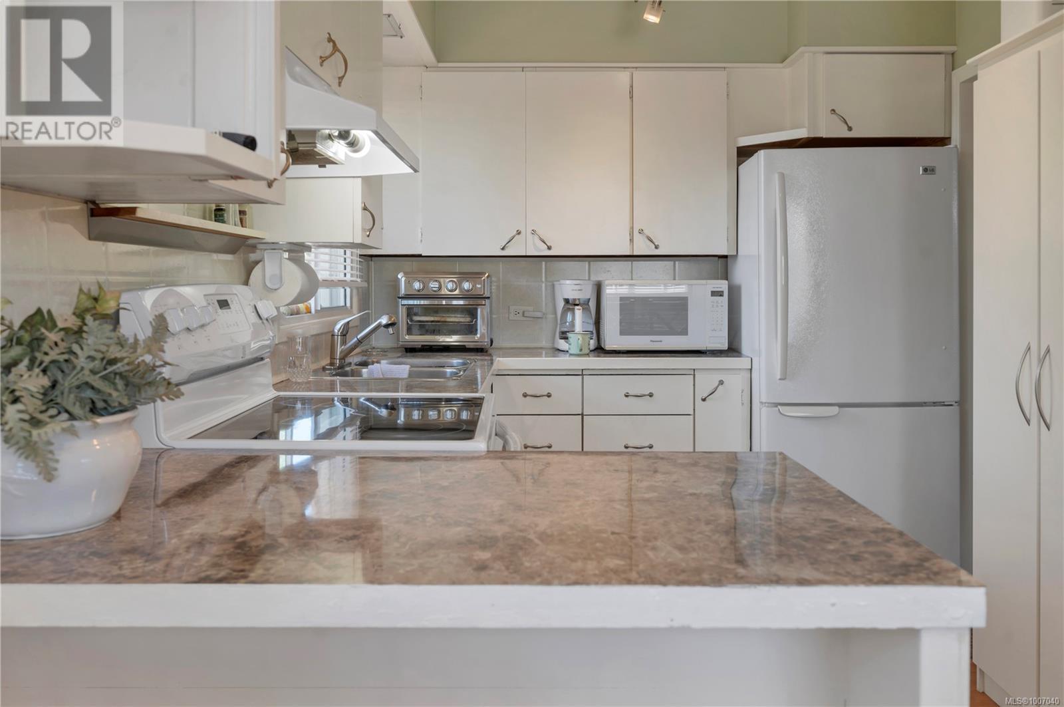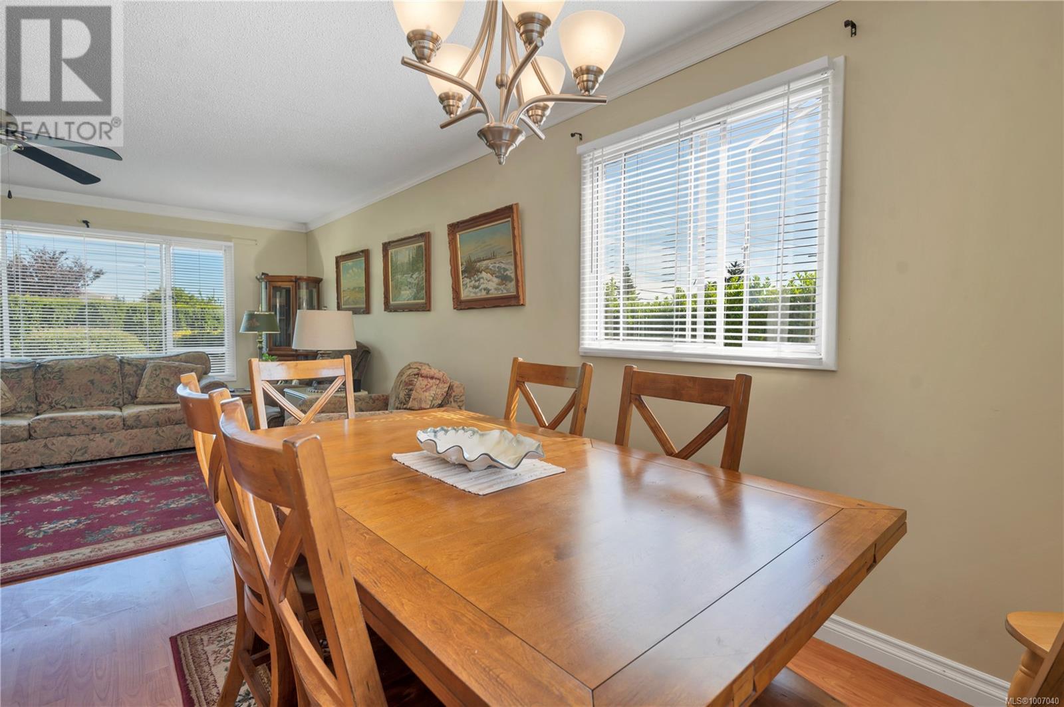373 Hilchey Rd Campbell River, British Columbia V9W 1P8
$599,900
This delightful character home offers the perfect blend of space, warmth, and functionality. The main level welcomes you with an abundance of natural light, featuring three spacious bedrooms, a bright and open kitchen, a generous dining area, and a cosy living room ideal for family gatherings. Downstairs, you'll find a fourth bedroom, a spacious family and games room perfect for entertaining or relaxing, and a large laundry and storage area complete with a pellet stove for added comfort. Enjoy year-round climate control with an efficient heat pump. Outside, the beautifully landscaped yard provides ample space for gardening, playing, or unwinding, with a gorgeous hedge-lined front yard offering privacy and charm. The carport leads through to the backyard with plenty of parking for vehicles, RVs, or toys. Conveniently located close to all amenities, transit, scenic nature trails, and just a stone’s throw from the beach, this home offers coastal living at its finest. (id:50419)
Property Details
| MLS® Number | 1007040 |
| Property Type | Single Family |
| Neigbourhood | Willow Point |
| Parking Space Total | 4 |
Building
| Bathroom Total | 2 |
| Bedrooms Total | 4 |
| Cooling Type | Fully Air Conditioned |
| Fireplace Present | Yes |
| Fireplace Total | 1 |
| Heating Type | Forced Air, Heat Pump |
| Size Interior | 2,080 Ft2 |
| Total Finished Area | 2080 Sqft |
| Type | House |
Land
| Acreage | No |
| Size Irregular | 9583 |
| Size Total | 9583 Sqft |
| Size Total Text | 9583 Sqft |
| Zoning Type | Residential |
Rooms
| Level | Type | Length | Width | Dimensions |
|---|---|---|---|---|
| Lower Level | Bathroom | 8 ft | 5 ft | 8 ft x 5 ft |
| Lower Level | Laundry Room | 11 ft | 21 ft | 11 ft x 21 ft |
| Lower Level | Den | 11 ft | 16 ft | 11 ft x 16 ft |
| Lower Level | Family Room | 11 ft | 26 ft | 11 ft x 26 ft |
| Lower Level | Bedroom | 11 ft | 9 ft | 11 ft x 9 ft |
| Main Level | Bathroom | 8 ft | 5 ft | 8 ft x 5 ft |
| Main Level | Bedroom | 9 ft | 10 ft | 9 ft x 10 ft |
| Main Level | Bedroom | 12 ft | 10 ft | 12 ft x 10 ft |
| Main Level | Primary Bedroom | 12 ft | 13 ft | 12 ft x 13 ft |
| Main Level | Living Room | 12 ft | 18 ft | 12 ft x 18 ft |
| Main Level | Dining Room | 12 ft | 10 ft | 12 ft x 10 ft |
| Main Level | Kitchen | 8 ft | 11 ft | 8 ft x 11 ft |
https://www.realtor.ca/real-estate/28583888/373-hilchey-rd-campbell-river-willow-point
Contact Us
Contact us for more information

Deb Gyles
Personal Real Estate Corporation
www.campbellriverrealty.ca/
2116b South Island Hwy
Campbell River, British Columbia V9W 1C1
(833) 817-6506
(833) 817-6506
exprealty.ca/

