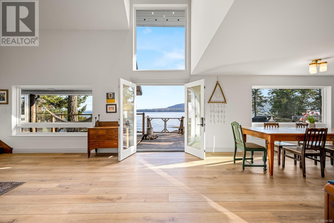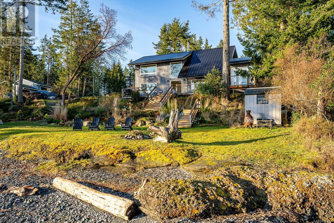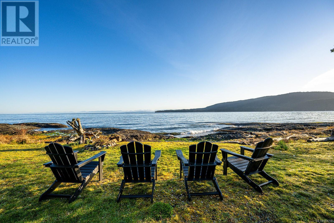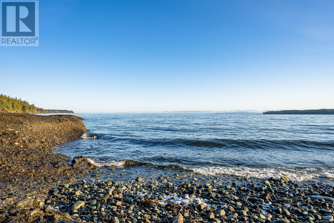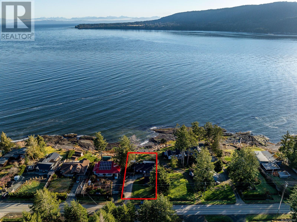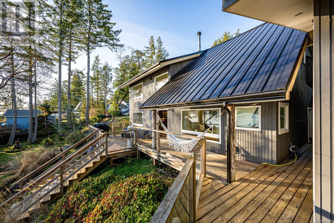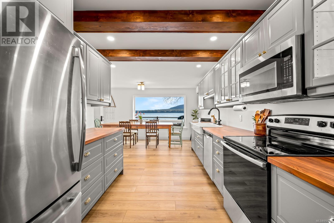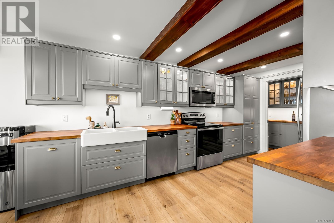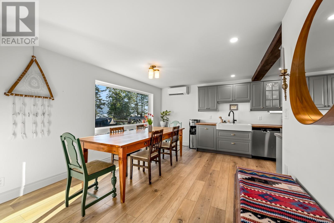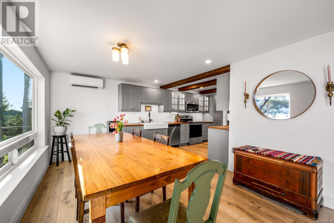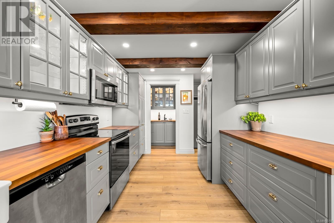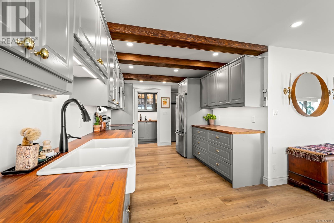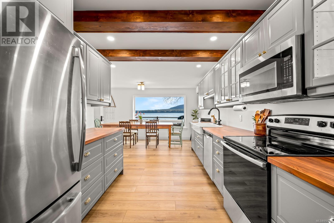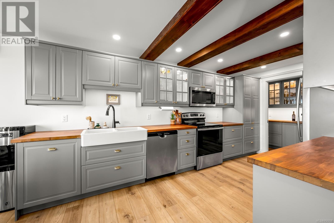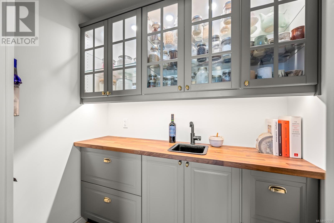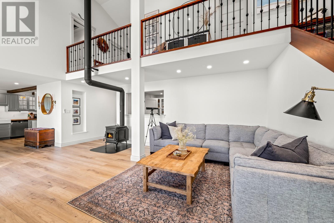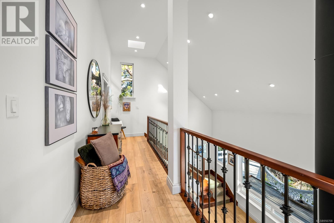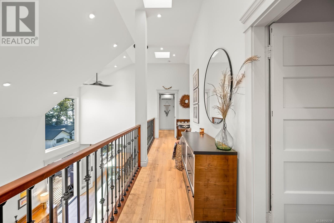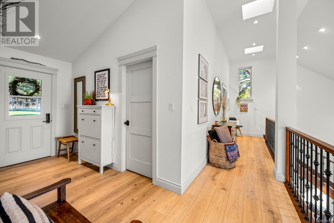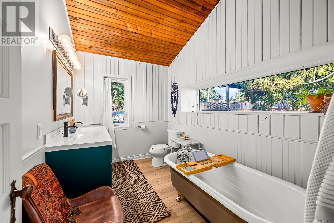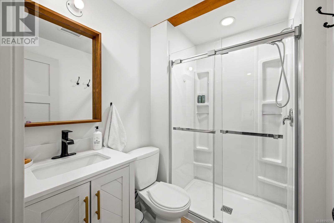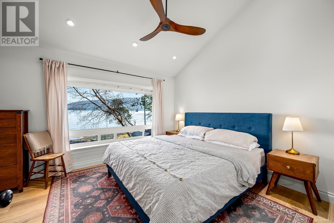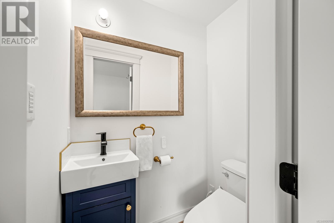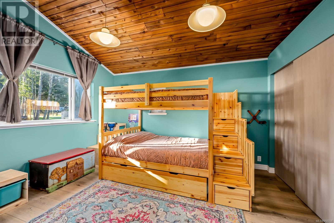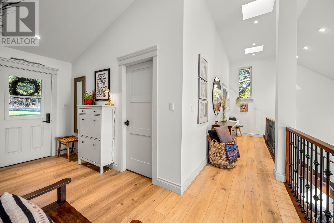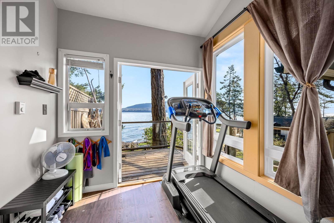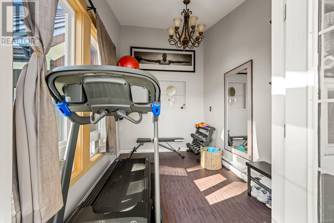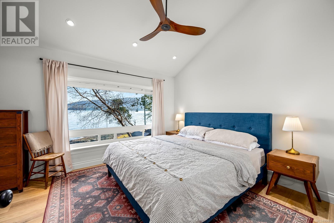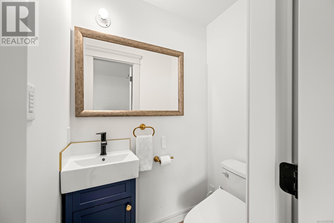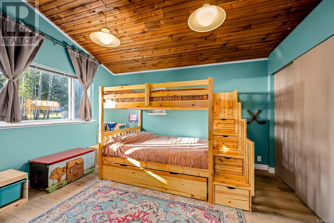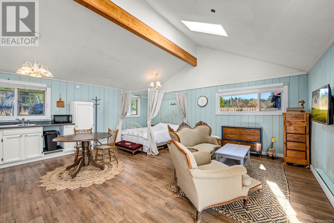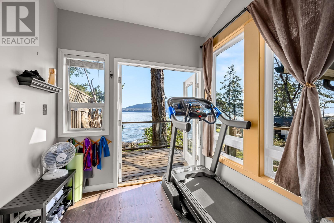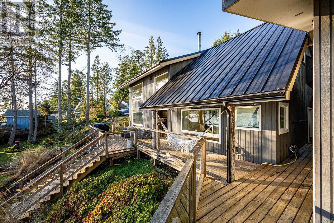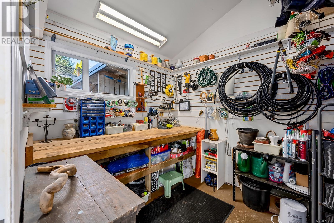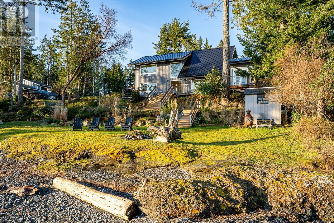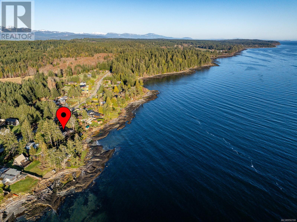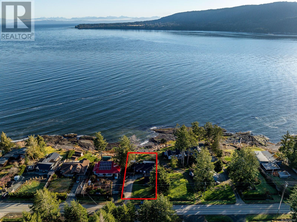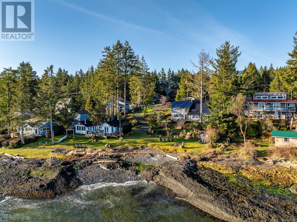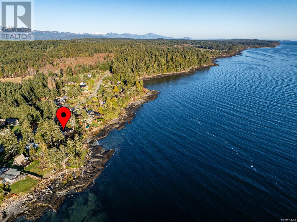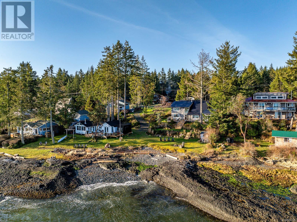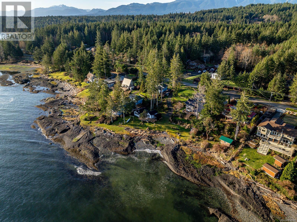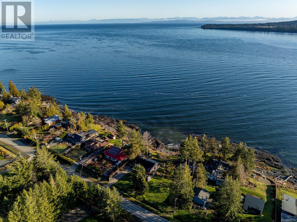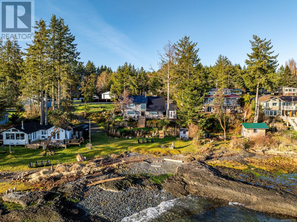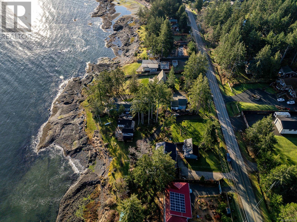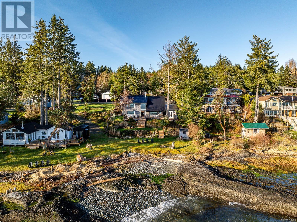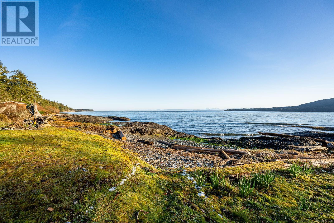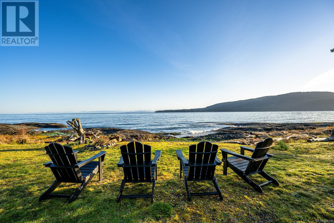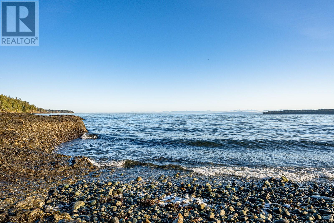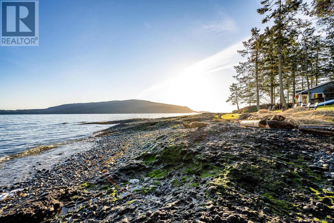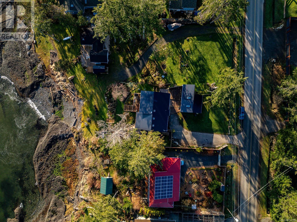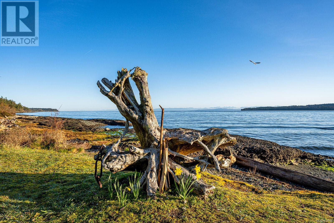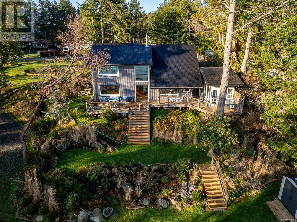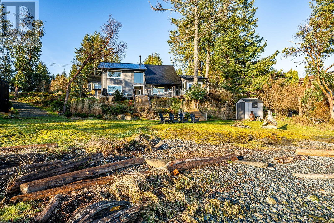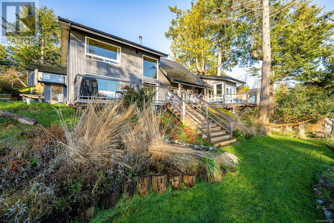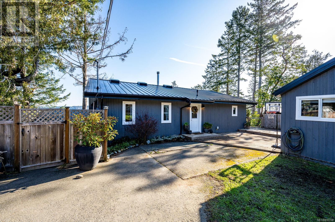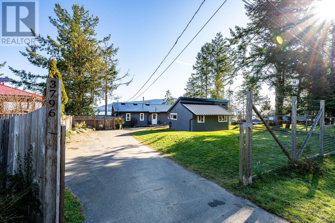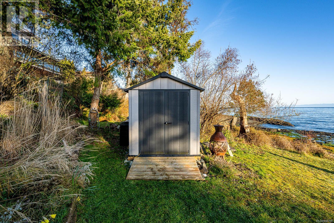3796 East Rd Denman Island, British Columbia V0R 1T0
$1,649,000
Located on beautiful Denman Island, this breathtaking oceanfront property combines natural beauty with modern luxury & provides a unique opportunity to fully immerse yourself in coastal living. As soon as you enter the home, you will realize you have found something truly special, with large windows capturing the incredible view. The main floor has a wonderful open concept living & dining area with French doors opening onto a large deck, allowing the indoors & outdoor living to seamlessly blend together. The updated kitchen features plenty of counter space with stainless appliances and a great little pantry. The house has been extensively updated to improve comfort, functionality, and longevity, including new metal roofs, upgraded electrical systems, a heat pump, a new septic system, and many other enhancements. The inclusion of a detached, self-contained studio, home gym (with a view!), and a small workshop further enhance the property's allure, providing ample space for serene relaxation and fostering your creative endeavors. Imagine waking up to the sight of whales, sea lions, and eagles, with the morning sun brightening the rooms with a warm light, shining over the Lambert Channel. This is a wonderful opportunity to invest in the quality of your life. (id:50419)
Property Details
| MLS® Number | 956708 |
| Property Type | Single Family |
| Neigbourhood | Denman Island |
| Features | Other |
| Parking Space Total | 4 |
| Plan | Vip23068 |
| Structure | Shed, Workshop |
| View Type | Ocean View |
| Water Front Type | Waterfront On Ocean |
Building
| Bathroom Total | 4 |
| Bedrooms Total | 3 |
| Architectural Style | Westcoast |
| Cooling Type | Air Conditioned |
| Fireplace Present | Yes |
| Fireplace Total | 1 |
| Heating Fuel | Wood |
| Heating Type | Heat Pump |
| Size Interior | 3654 Sqft |
| Total Finished Area | 2503 Sqft |
| Type | House |
Land
| Access Type | Road Access |
| Acreage | No |
| Size Irregular | 13939 |
| Size Total | 13939 Sqft |
| Size Total Text | 13939 Sqft |
| Zoning Description | R1 |
| Zoning Type | Residential |
Rooms
| Level | Type | Length | Width | Dimensions |
|---|---|---|---|---|
| Second Level | Bathroom | 10'7 x 7'1 | ||
| Second Level | Bedroom | 9'6 x 8'7 | ||
| Second Level | Bedroom | 13'2 x 10'6 | ||
| Second Level | Ensuite | 4'8 x 3'3 | ||
| Second Level | Primary Bedroom | 15'8 x 11'0 | ||
| Second Level | Entrance | 11'1 x 5'6 | ||
| Main Level | Workshop | 10'2 x 8'1 | ||
| Main Level | Gym | 10'2 x 8'1 | ||
| Main Level | Bathroom | 6'11 x 5'2 | ||
| Main Level | Pantry | 6'4 x 3'10 | ||
| Main Level | Laundry Room | 12'1 x 6'10 | ||
| Main Level | Family Room | 18'11 x 10'1 | ||
| Main Level | Kitchen | 16'3 x 9'4 | ||
| Main Level | Dining Room | 15'11 x 10'10 | ||
| Main Level | Living Room | 20'6 x 15'8 | ||
| Auxiliary Building | Bathroom | 10'6 x 9'1 | ||
| Auxiliary Building | Other | 19'4 x 19'3 |
https://www.realtor.ca/real-estate/26659851/3796-east-rd-denman-island-denman-island
Interested?
Contact us for more information

Jenessa Tuele

#121 - 750 Comox Road
Courtenay, British Columbia V9N 3P6
(250) 334-3124
(800) 638-4226
(250) 334-1901

Donna Tuele
www.hornbyislandrealestate.ca/

#121 - 750 Comox Road
Courtenay, British Columbia V9N 3P6
(250) 334-3124
(800) 638-4226
(250) 334-1901

