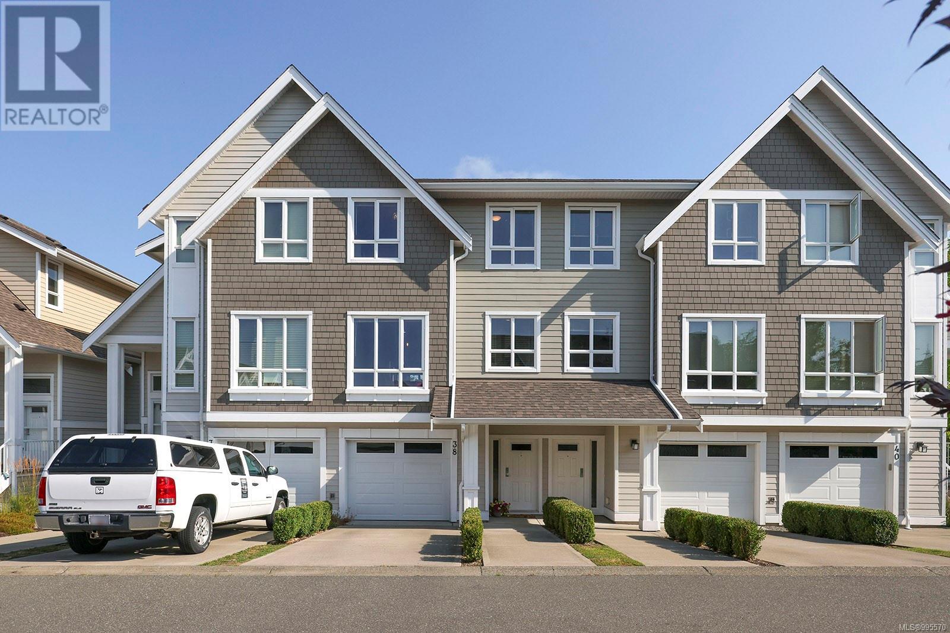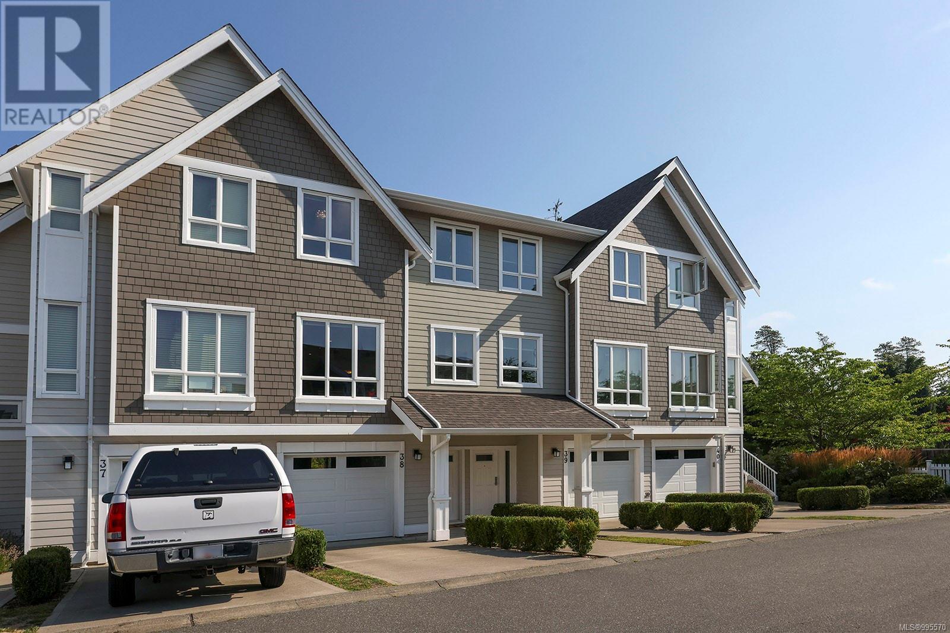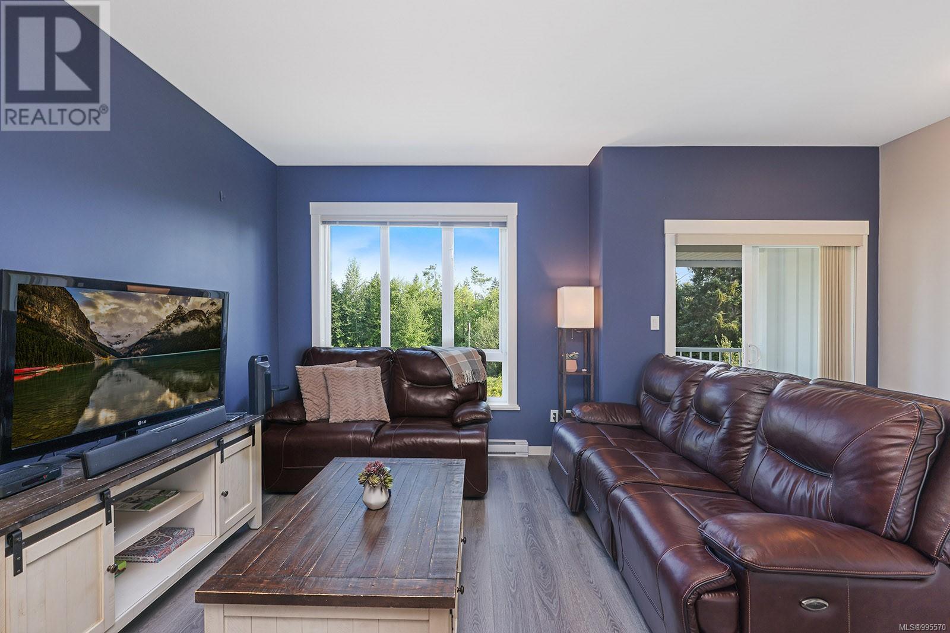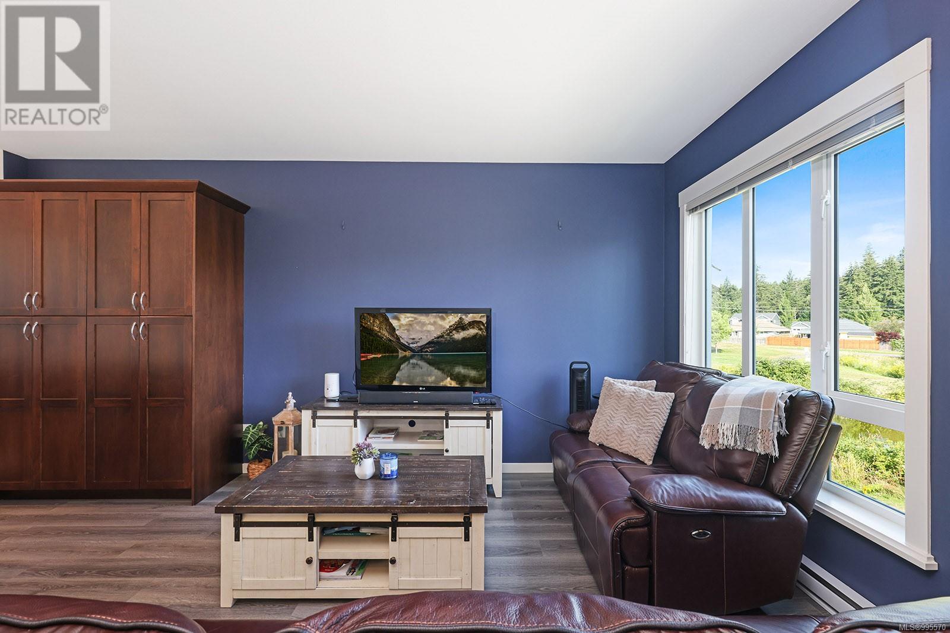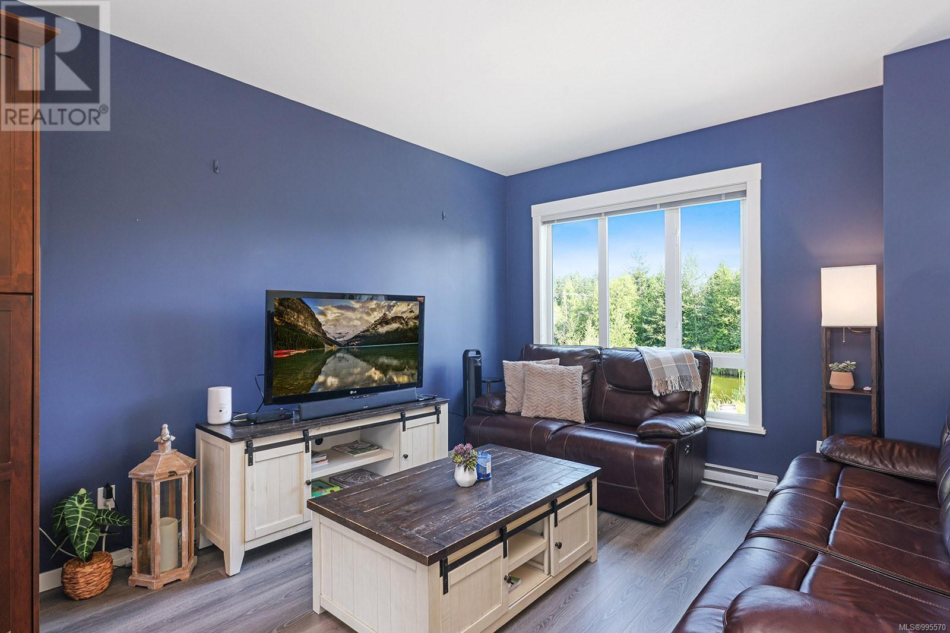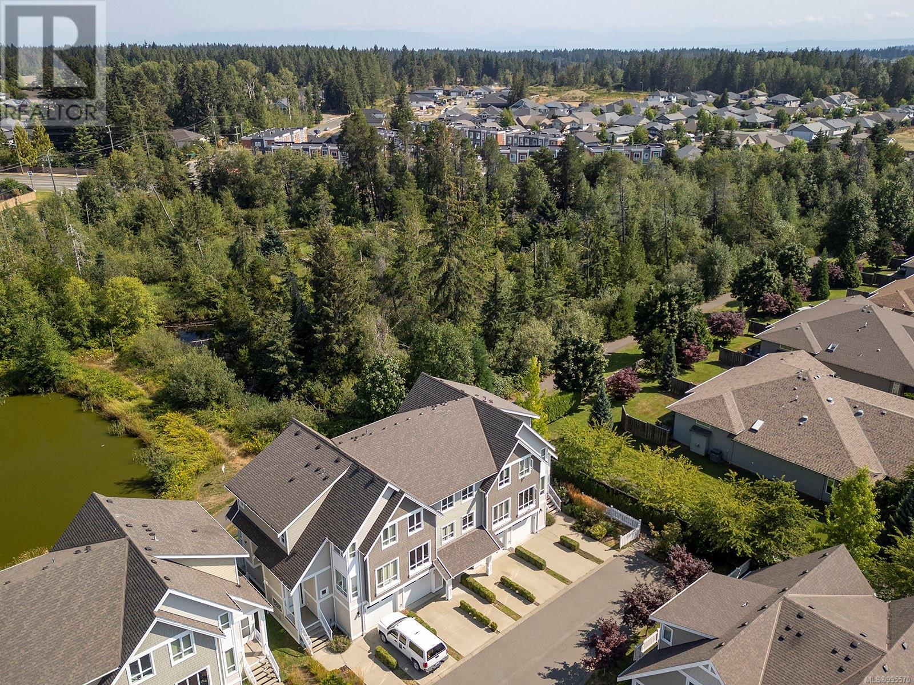38 700 Lancaster Way Comox, British Columbia V9M 0B6
$699,000Maintenance,
$341.25 Monthly
Maintenance,
$341.25 MonthlySolid Value in Gablecraft at Lancaster. This three-story townhome offers a great opportunity to get into a well-established neighbourhood with a smart layout and comfortable living spaces. The main floor features an open-concept design with large windows and high ceilings that let in plenty of natural light. The kitchen is practical and well-equipped, with stone countertops, lots of storage, and stainless steel appliances. A deck off the living room overlooks a small pond — a peaceful spot that attracts local wildlife like ducks, herons, and the occasional eagle. Upstairs, the home includes a spacious primary bedroom with a three-piece ensuite, two additional bedrooms, and a full four-piece bathroom. The entry-level floor adds flexibility with a fourth bedroom or den, plus access to a covered patio — ideal for guests, hobbies, or working from home. Located in a quiet, family-friendly area, the home is close to schools, shopping, parks, and recreation. If you’re looking for a dependable home in a convenient spot, this is the one. (id:50419)
Property Details
| MLS® Number | 995570 |
| Property Type | Single Family |
| Neigbourhood | Comox (Town of) |
| Community Features | Pets Allowed With Restrictions, Family Oriented |
| Features | Central Location, Other |
| Parking Space Total | 1 |
| Plan | Eps639 |
Building
| Bathroom Total | 3 |
| Bedrooms Total | 4 |
| Constructed Date | 2014 |
| Cooling Type | None |
| Heating Fuel | Electric |
| Heating Type | Baseboard Heaters |
| Size Interior | 1,774 Ft2 |
| Total Finished Area | 1774 Sqft |
| Type | Row / Townhouse |
Land
| Access Type | Road Access |
| Acreage | No |
| Zoning Description | Cd12 |
| Zoning Type | Multi-family |
Rooms
| Level | Type | Length | Width | Dimensions |
|---|---|---|---|---|
| Second Level | Bedroom | 11'3 x 8'2 | ||
| Second Level | Bedroom | 12'8 x 8'10 | ||
| Second Level | Bathroom | 4-Piece | ||
| Second Level | Ensuite | 3-Piece | ||
| Second Level | Primary Bedroom | 13'10 x 12'4 | ||
| Lower Level | Entrance | 6'11 x 6'3 | ||
| Lower Level | Bathroom | 2-Piece | ||
| Lower Level | Bedroom | 17'2 x 14'9 | ||
| Main Level | Dining Room | 17'2 x 11'9 | ||
| Main Level | Kitchen | 14'11 x 13'7 | ||
| Main Level | Living Room | 17'2 x 12'2 |
https://www.realtor.ca/real-estate/28174570/38-700-lancaster-way-comox-comox-town-of
Contact Us
Contact us for more information

Erik Clevering
Personal Real Estate Corporation
https//cleversavagegroup.com/
www.facebook.com/cleversavagegroup
www.linkedin.com/in/erikclevering/
www.instagram.com/the_cleversavagegroup/
324 5th St.
Courtenay, British Columbia V9N 1K1
(250) 871-1377
www.islandluxuryhomes.ca/

Kelsey Savage
Personal Real Estate Corporation
www.cleversavagegroup.com/
www.facebook.com/cleversavagegroup
www.instagram.com/the_cleversavagegroup/
324 5th St.
Courtenay, British Columbia V9N 1K1
(250) 871-1377
www.islandluxuryhomes.ca/

Cathy Evans
www.youtube.com/embed/LTAA618ydMA
https//cleversavagegroup.com/
www.facebook.com/cleversavagegroup
www.instagram.com/the_cleversavagegroup/
324 5th St.
Courtenay, British Columbia V9N 1K1
(250) 871-1377
www.islandluxuryhomes.ca/

