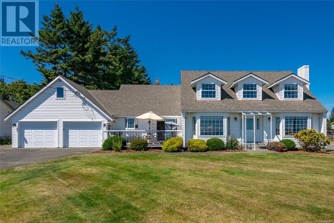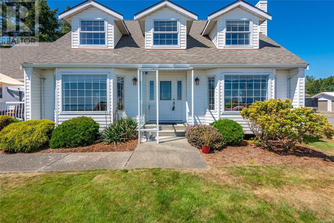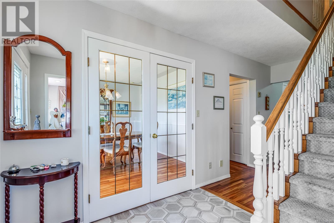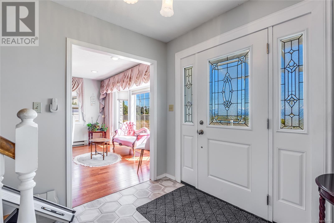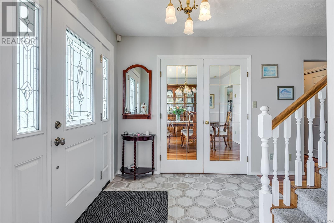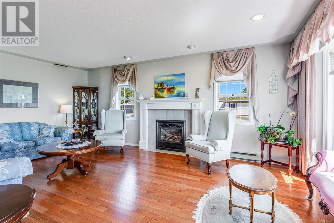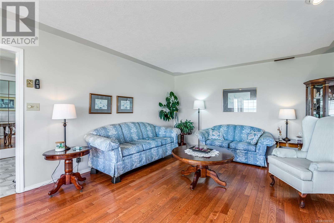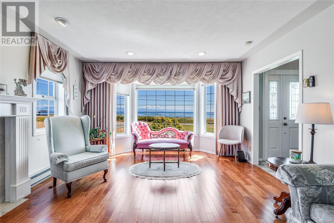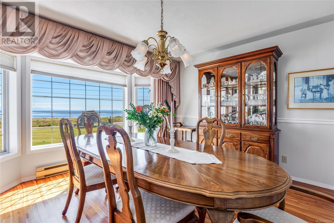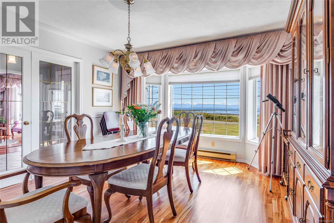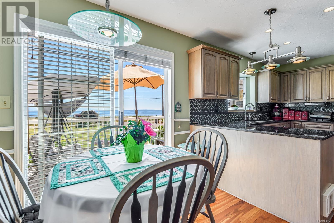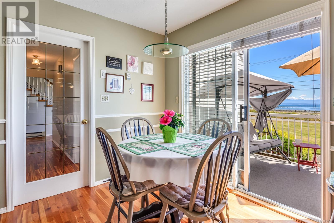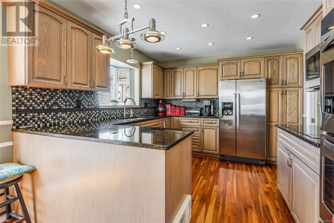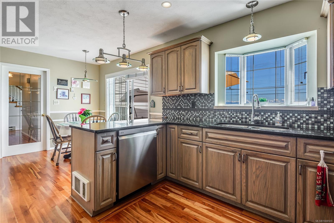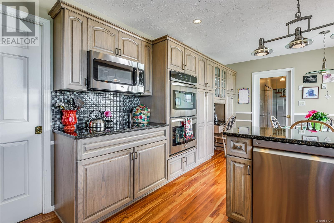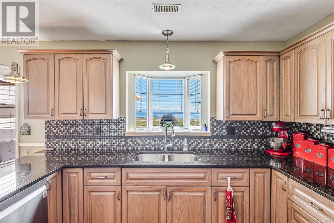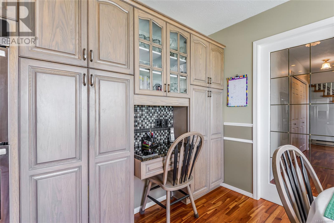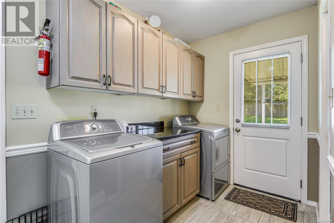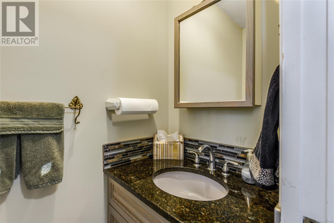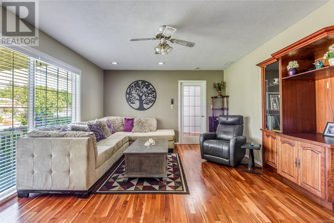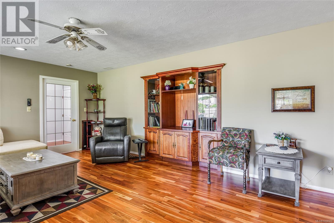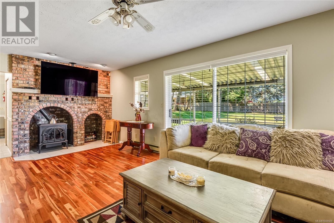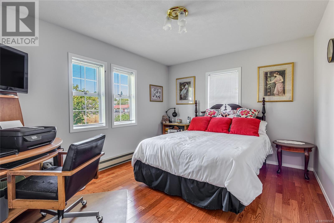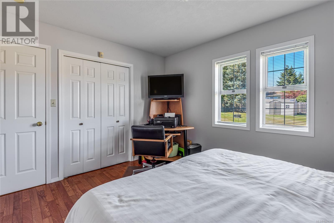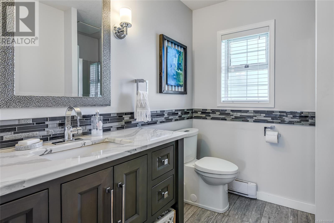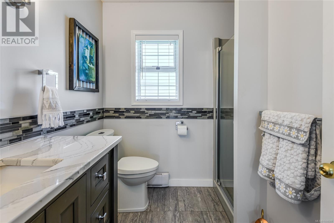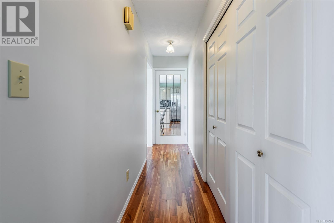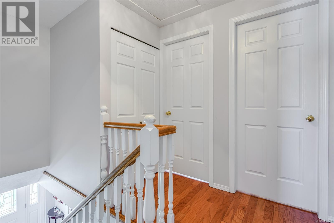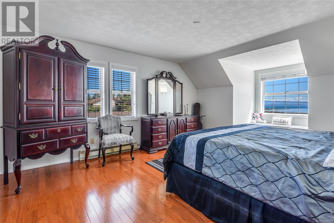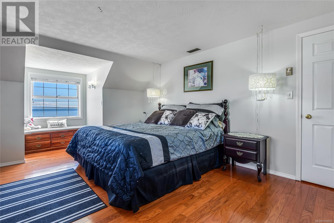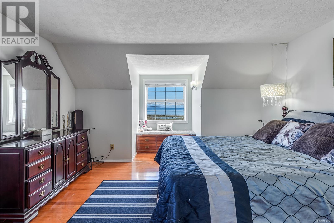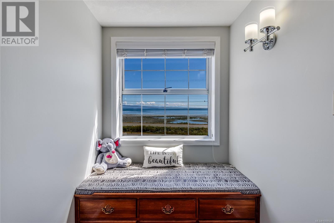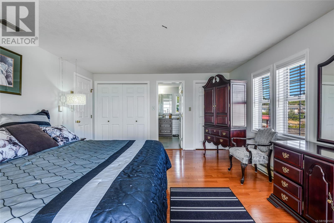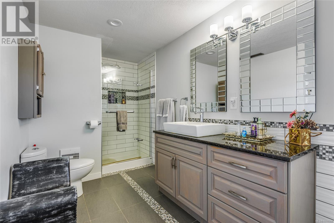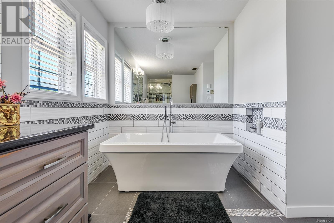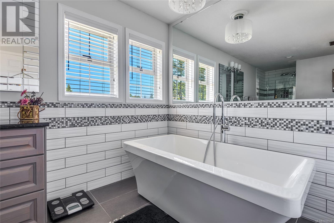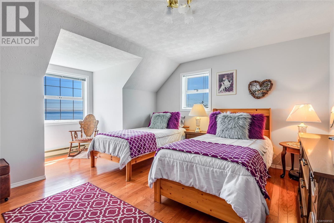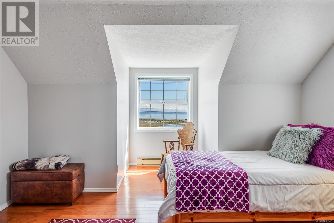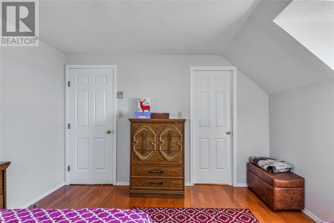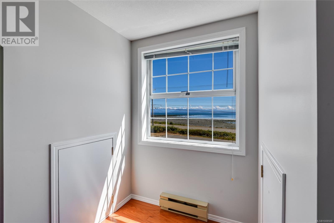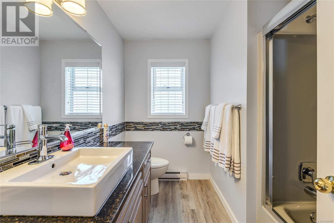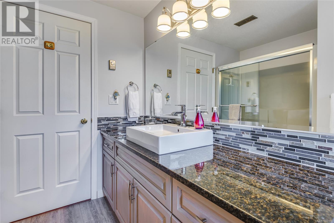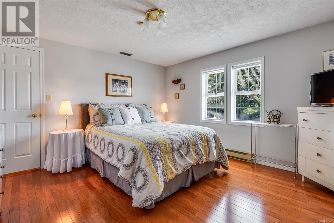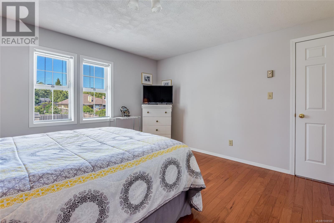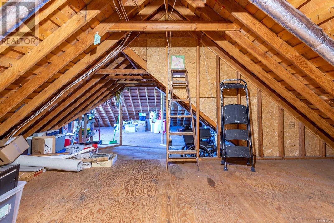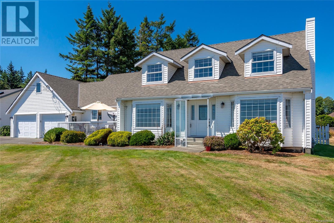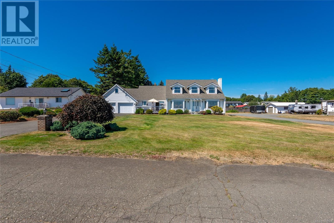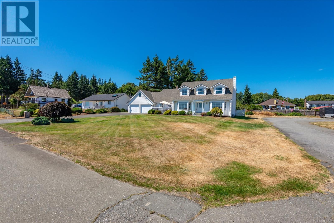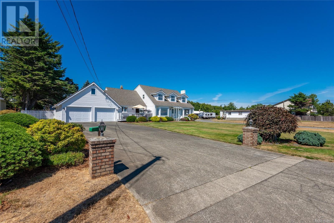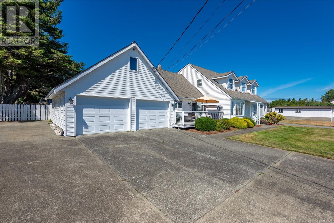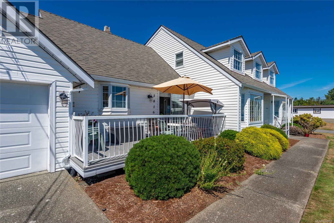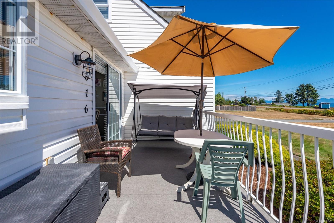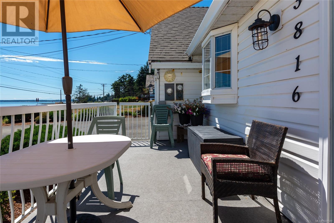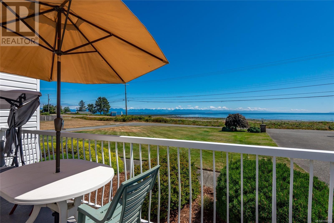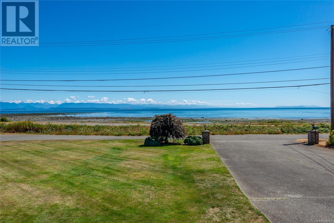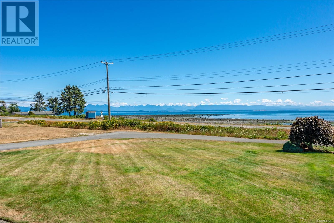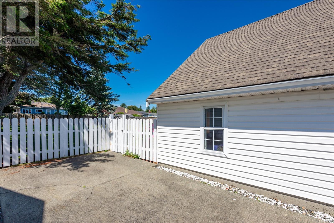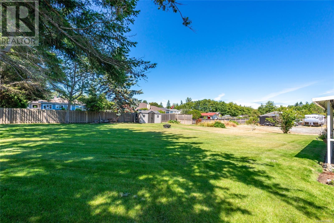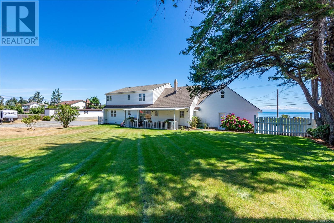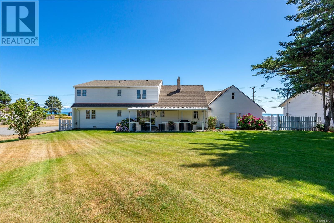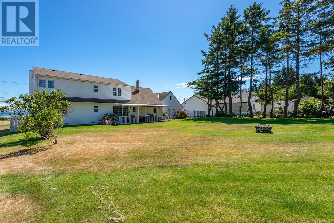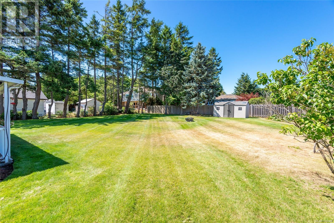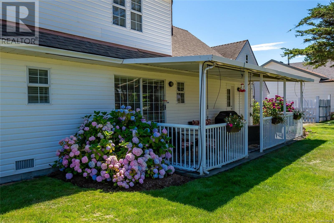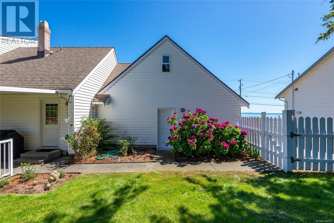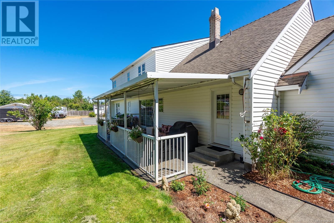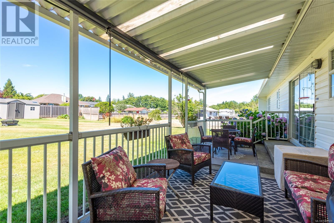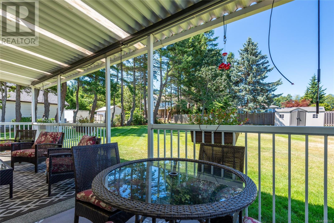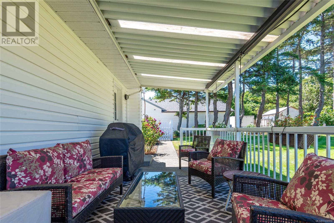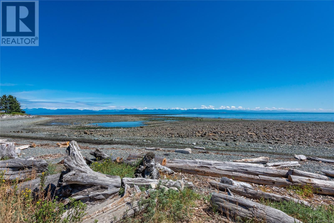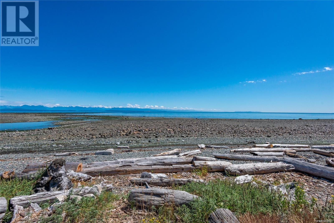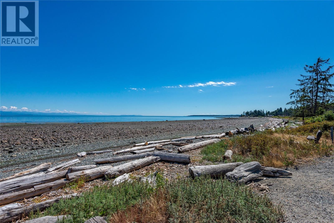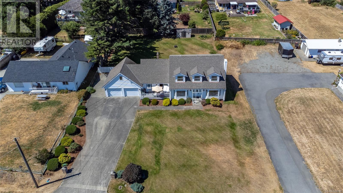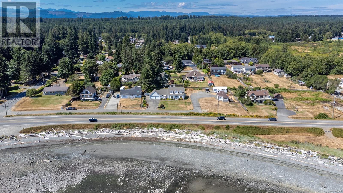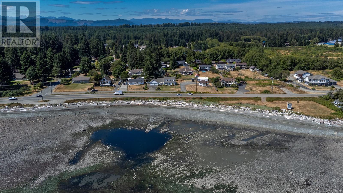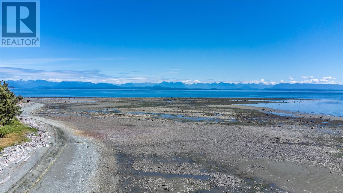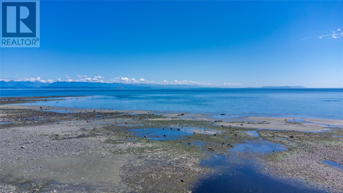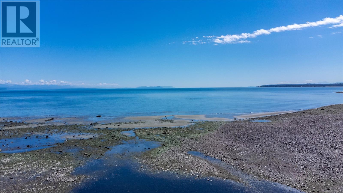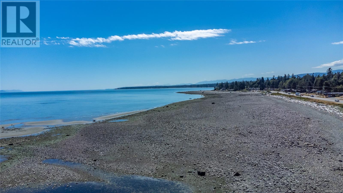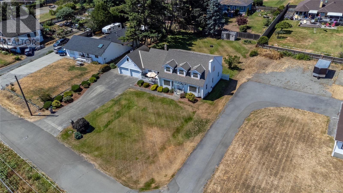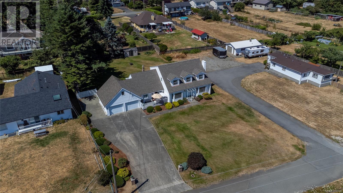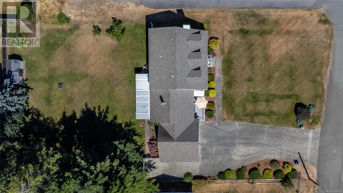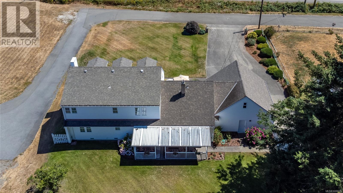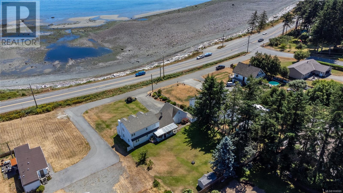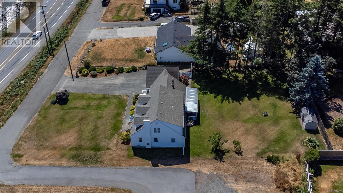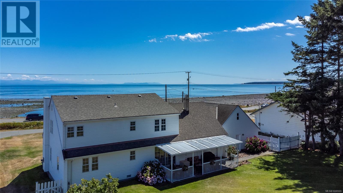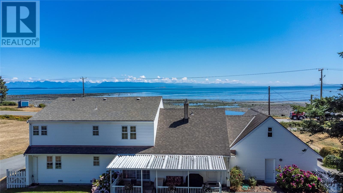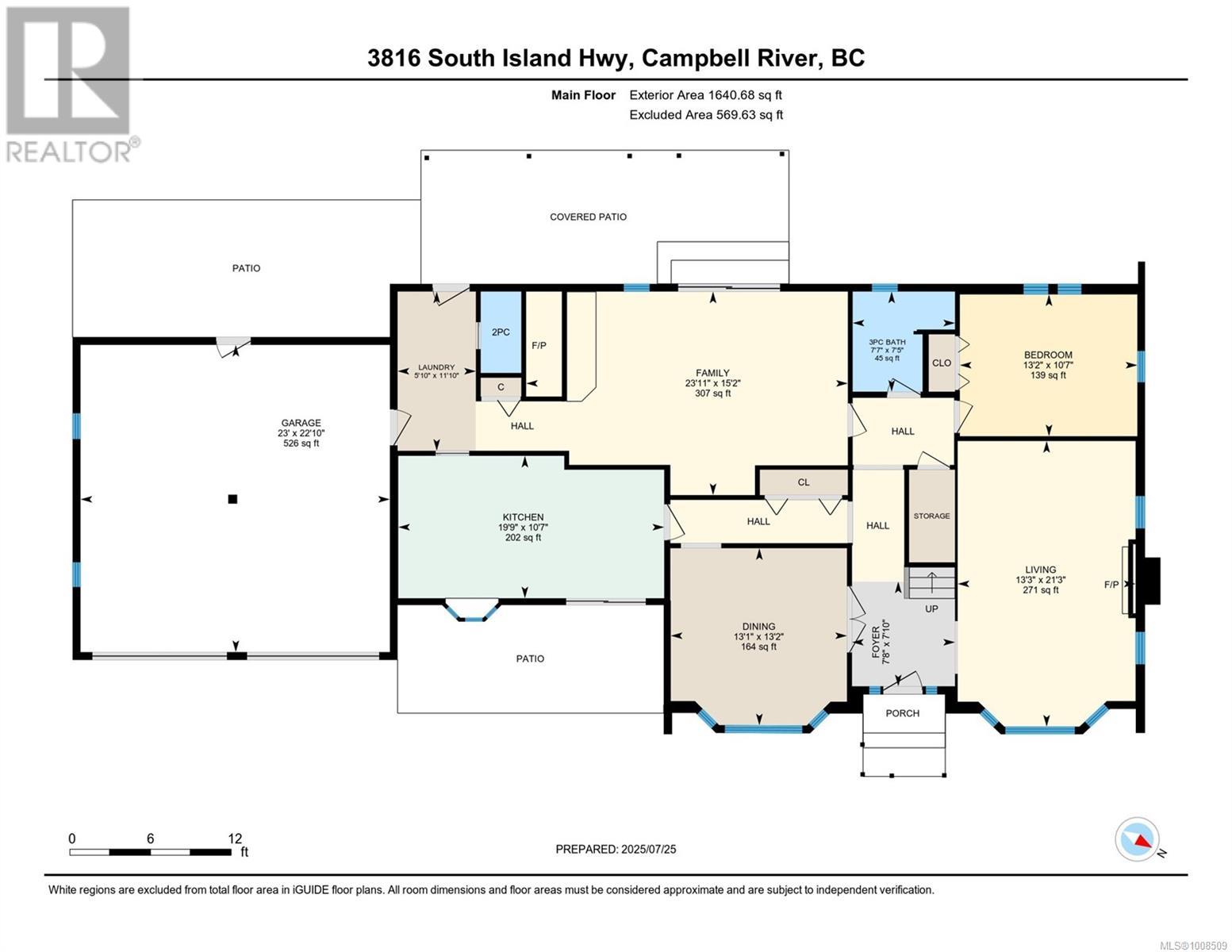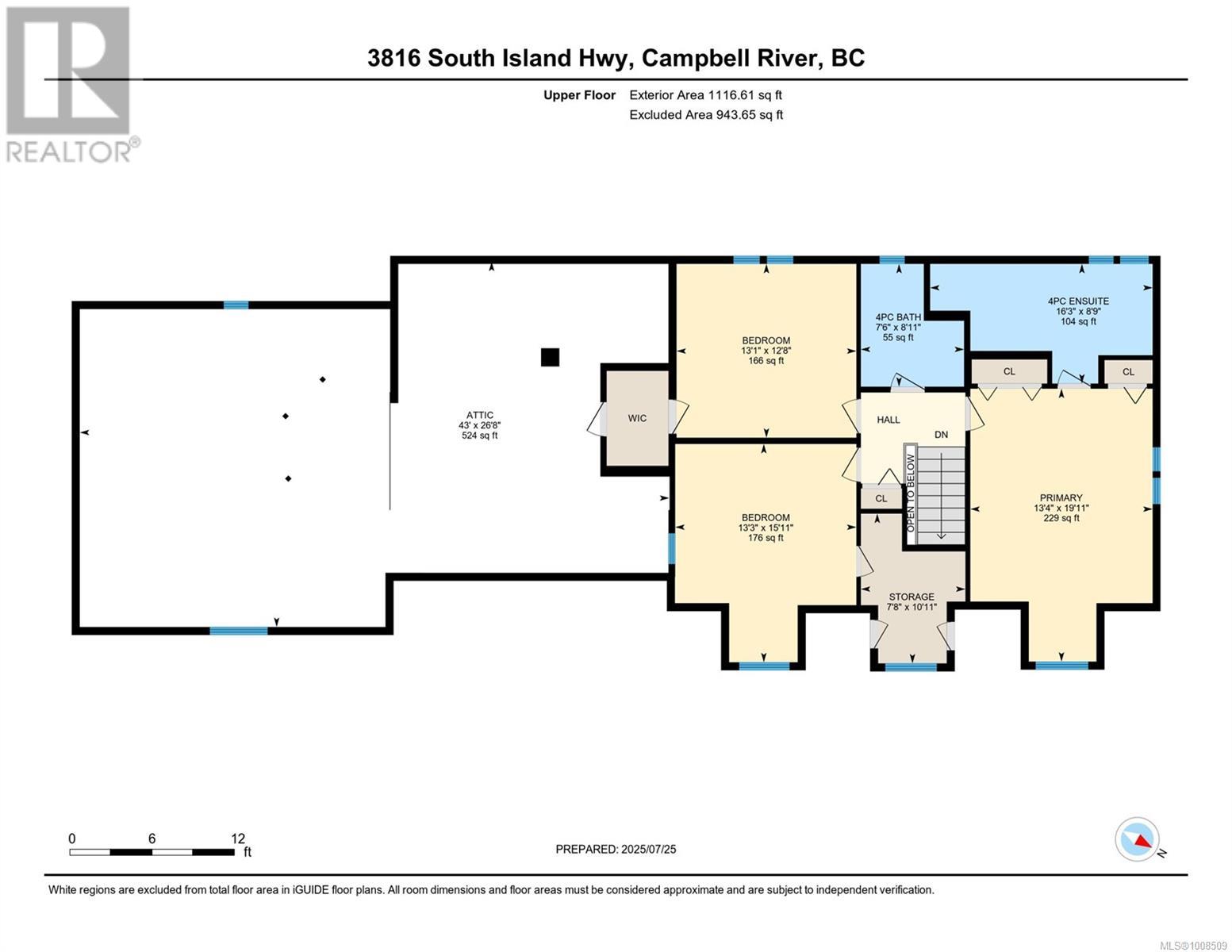3816 Island Hwy S Campbell River, British Columbia V9H 1M6
$1,249,000
''Welcome home'' to this beautifully maintained 2 storey , one owner home with 4 bedrooms and 4 bathrooms set on .44 of an acre semi-waterfront lot with unobstructed ocean and mountain views. This spacious home offers a traditional floor plan with a formal dining room , separate living room with gas fireplace , a cozy family room with a 2nd gas fireplace , ideal for those who value defined living spaces. Large Master bedroom on upper floor with a spa like ensuite and 2 other good size bedrooms for the kids. Thoughtfully updated over the years , the home shows pride of ownership throughout. Enjoy panoramic views at the front and complete privacy in the backyard. The large double garage provides ample space for vehicles and storage. A rare opportunity to own a solid , well cared for home in an exceptional coastal location. (id:50419)
Property Details
| MLS® Number | 1008509 |
| Property Type | Single Family |
| Neigbourhood | Campbell River South |
| Features | Central Location, Level Lot, Other |
| Parking Space Total | 6 |
| Plan | Vip31837 |
| View Type | Mountain View, Ocean View |
Building
| Bathroom Total | 3 |
| Bedrooms Total | 4 |
| Constructed Date | 1988 |
| Cooling Type | See Remarks |
| Fireplace Present | Yes |
| Fireplace Total | 2 |
| Heating Fuel | Natural Gas |
| Heating Type | Baseboard Heaters |
| Size Interior | 2,757 Ft2 |
| Total Finished Area | 2757 Sqft |
| Type | House |
Land
| Access Type | Highway Access |
| Acreage | No |
| Size Irregular | 19166 |
| Size Total | 19166 Sqft |
| Size Total Text | 19166 Sqft |
| Zoning Type | Residential |
Rooms
| Level | Type | Length | Width | Dimensions |
|---|---|---|---|---|
| Second Level | Attic (finished) | 43 ft | Measurements not available x 43 ft | |
| Second Level | Bedroom | 15'11 x 13'3 | ||
| Second Level | Bedroom | 12'8 x 13'1 | ||
| Second Level | Ensuite | 8'9 x 16'3 | ||
| Second Level | Primary Bedroom | 19'11 x 13'4 | ||
| Main Level | Storage | 10'11 x 7'8 | ||
| Main Level | Bathroom | 3 ft | Measurements not available x 3 ft | |
| Main Level | Bathroom | 7'5 x 7'7 | ||
| Main Level | Bedroom | 10'7 x 13'2 | ||
| Main Level | Laundry Room | 11'10 x 5'10 | ||
| Main Level | Family Room | 15'2 x 23'11 | ||
| Main Level | Entrance | 7'10 x 7'8 | ||
| Main Level | Kitchen | 10'7 x 19'9 | ||
| Main Level | Dining Room | 13'2 x 13'1 | ||
| Main Level | Living Room | 21'3 x 13'3 |
https://www.realtor.ca/real-estate/28657475/3816-island-hwy-s-campbell-river-campbell-river-south
Contact Us
Contact us for more information
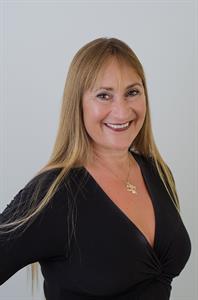
Susan Mallinson
www.susanmallinson.com/
972 Shoppers Row
Campbell River, British Columbia V9W 2C5
(250) 286-3293
(888) 286-1932
(250) 286-1932
www.campbellriverrealestate.com/

