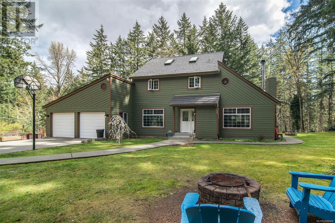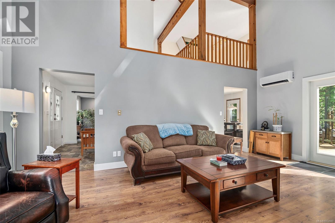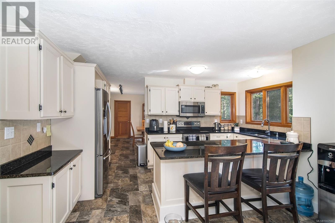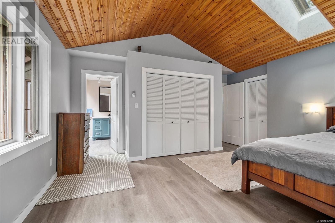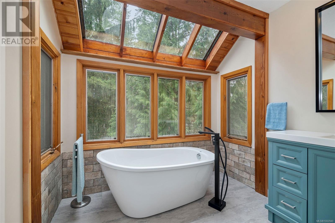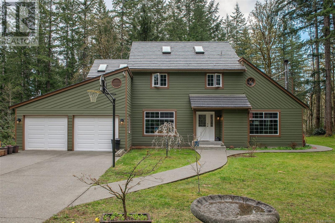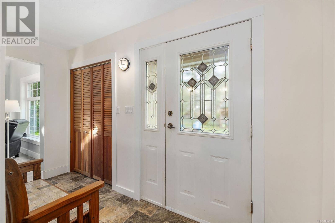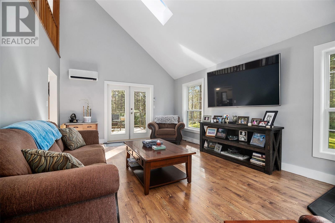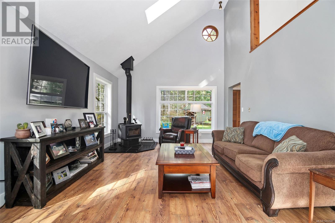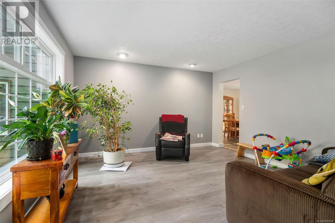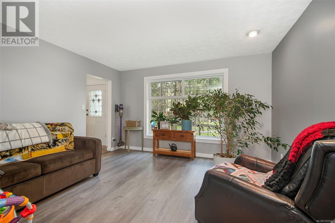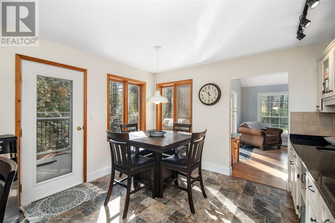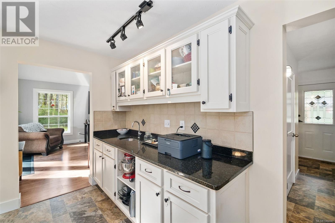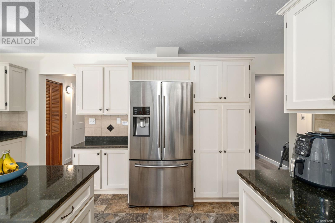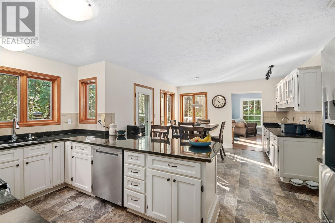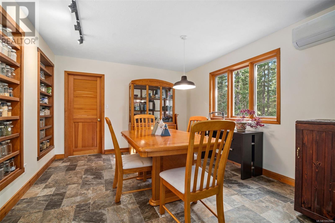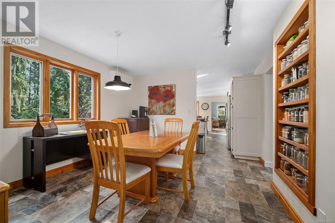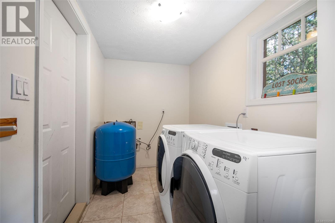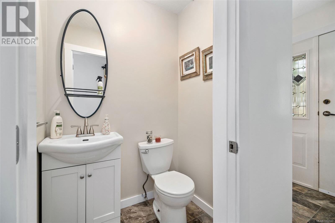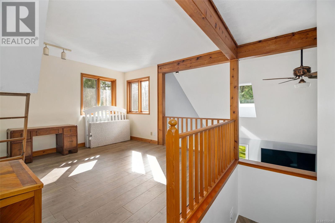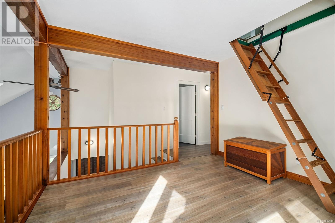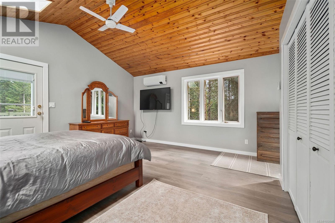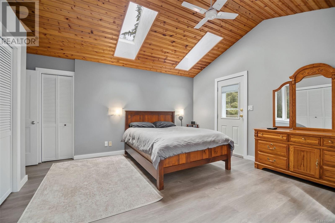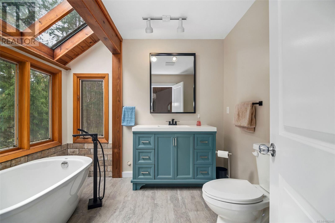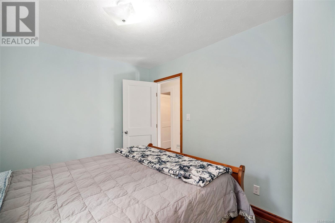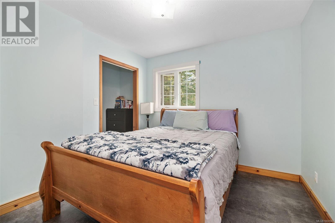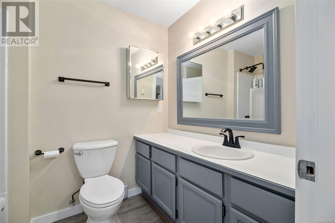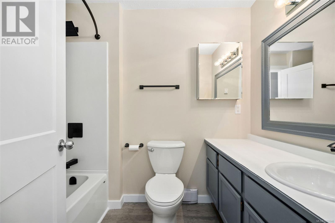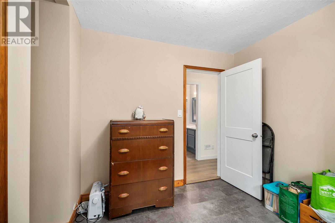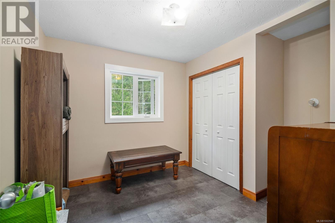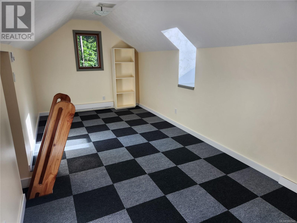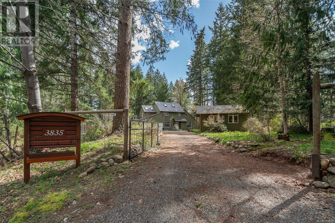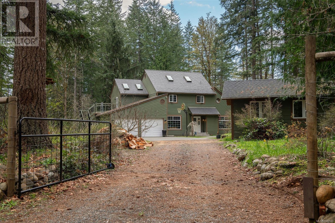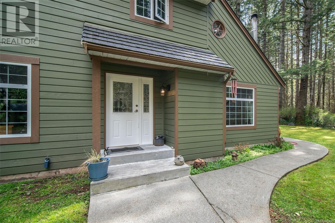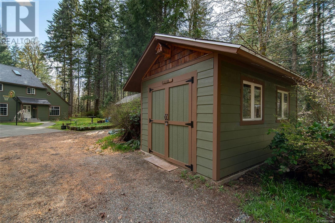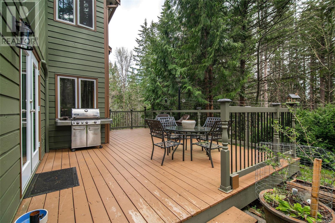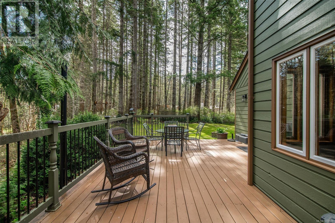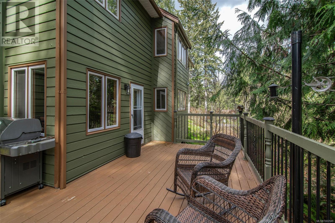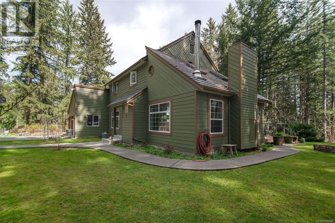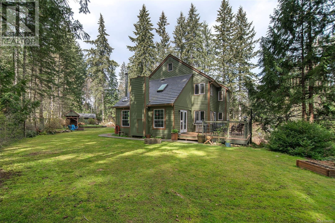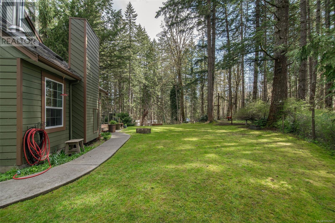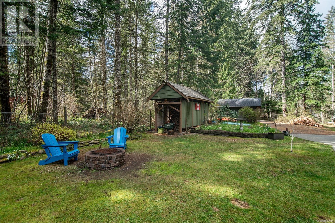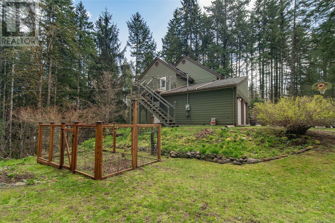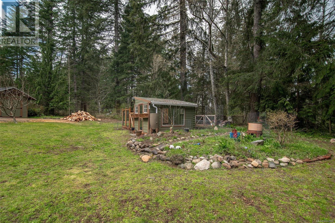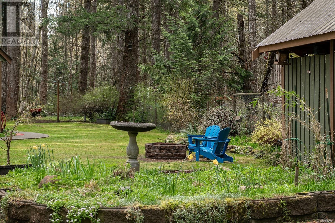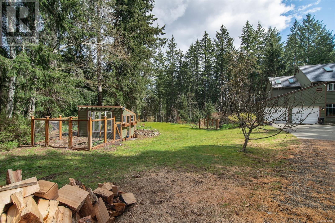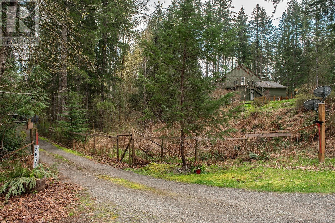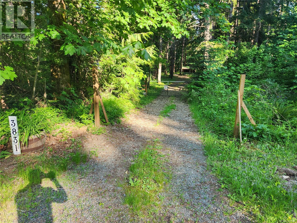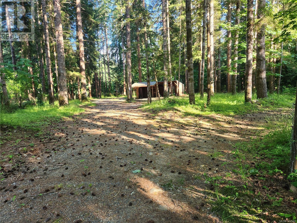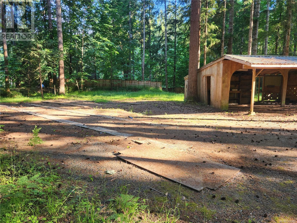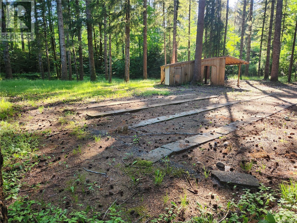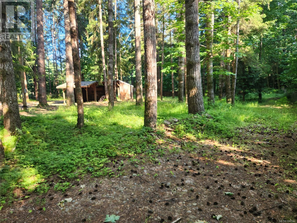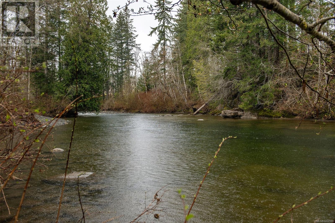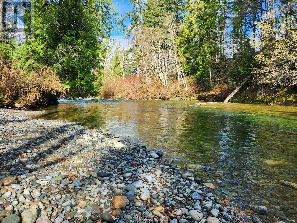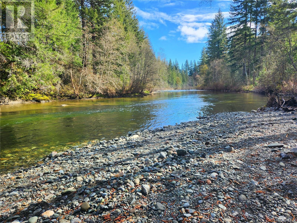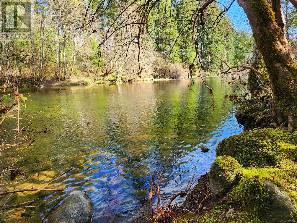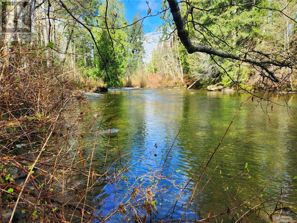3835 James Cres Black Creek, British Columbia V9J 1G1
$1,150,000
This Incredible Westcoast contemporary family home has been lovingly maintained & fully updated with a newer kitchen featuring shaker style custom cabinetry & granite counters. Some of the many new features include all newly remodelled bathrooms, new flooring, windows, hot water tank & ductless heat pump. Downstairs you'll find 2 dining rooms a functional open kitchen, 2 living rooms, a laundry room & access to a large private deck. Upstairs, 3 bedrooms & 2 bathrooms plus a den space finish off the second level. The attic loft offers plenty of extra space for storage or a home gym. Plenty of windows wrap around all sides letting trees frame your views of the birds & gardens. A gardener's delight with fruit trees, mature shrubs, plus raised veggie beds. Cool down just 1 block away at a beautiful local swimming hole in the Oyster River! This unique property even has an empty fully serviced mobile home pad that is private & separate from the main home to help offset ownership costs. (id:50419)
Property Details
| MLS® Number | 1002940 |
| Property Type | Single Family |
| Neigbourhood | Merville Black Creek |
| Features | Acreage, Park Setting, Private Setting, Wooded Area, Other |
| Parking Space Total | 8 |
| Structure | Shed |
Building
| Bathroom Total | 3 |
| Bedrooms Total | 3 |
| Architectural Style | Westcoast |
| Constructed Date | 1981 |
| Cooling Type | Air Conditioned, Fully Air Conditioned |
| Fireplace Present | Yes |
| Fireplace Total | 1 |
| Heating Fuel | Electric, Wood |
| Heating Type | Heat Pump |
| Size Interior | 2,386 Ft2 |
| Total Finished Area | 2386 Sqft |
| Type | House |
Land
| Access Type | Road Access |
| Acreage | Yes |
| Size Irregular | 1.78 |
| Size Total | 1.78 Ac |
| Size Total Text | 1.78 Ac |
| Zoning Description | Ru-8 |
| Zoning Type | Residential |
Rooms
| Level | Type | Length | Width | Dimensions |
|---|---|---|---|---|
| Second Level | Loft | 13 ft | 25 ft | 13 ft x 25 ft |
| Second Level | Ensuite | 8'7 x 9'3 | ||
| Second Level | Primary Bedroom | 17 ft | 16 ft | 17 ft x 16 ft |
| Second Level | Living Room | 12'2 x 12'5 | ||
| Second Level | Bathroom | 8'7 x 6'3 | ||
| Second Level | Bedroom | 11'7 x 9'9 | ||
| Second Level | Bedroom | 9'11 x 9'9 | ||
| Main Level | Laundry Room | 12'5 x 6'2 | ||
| Main Level | Family Room | 13 ft | Measurements not available x 13 ft | |
| Main Level | Bathroom | 3'8 x 4'7 | ||
| Main Level | Eating Area | 13'5 x 11'9 | ||
| Main Level | Kitchen | 9 ft | 9 ft x Measurements not available | |
| Main Level | Dining Room | 11'7 x 12'5 | ||
| Main Level | Living Room | 13'3 x 20'2 | ||
| Main Level | Entrance | 13 ft | Measurements not available x 13 ft |
https://www.realtor.ca/real-estate/28451009/3835-james-cres-black-creek-merville-black-creek
Contact Us
Contact us for more information

Jesse May
www.themayteam.ca/
950 Island Highway
Campbell River, British Columbia V9W 2C3
(250) 286-1187
(250) 286-6144
www.checkrealty.ca/
www.facebook.com/remaxcheckrealty
linkedin.com/company/remaxcheckrealty
x.com/checkrealtycr
www.instagram.com/remaxcheckrealty/

