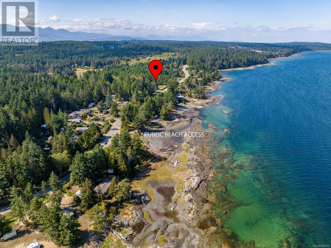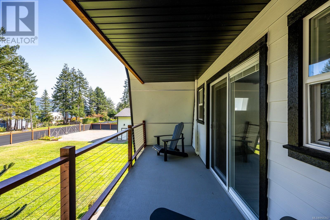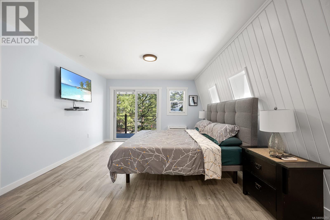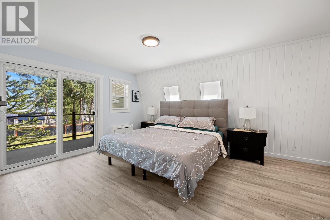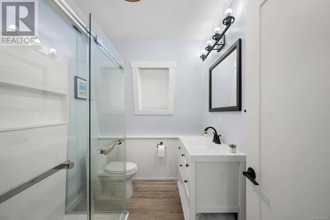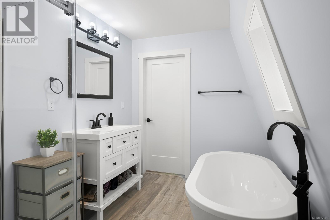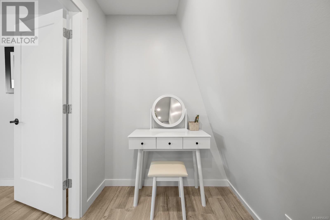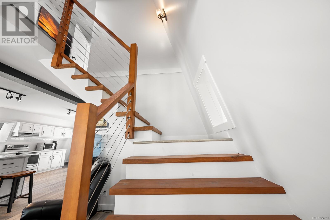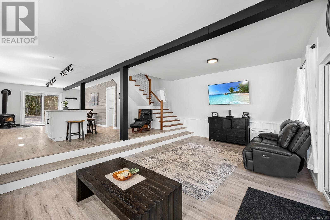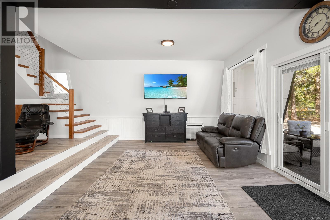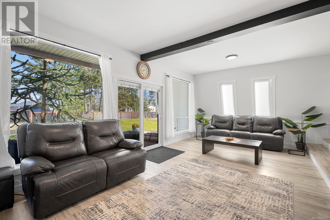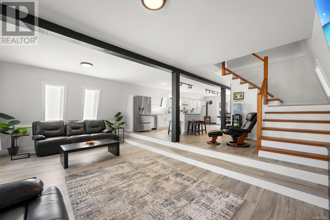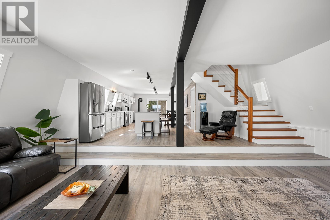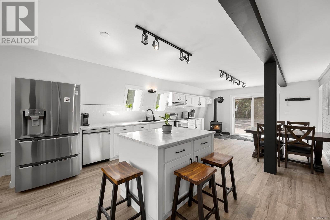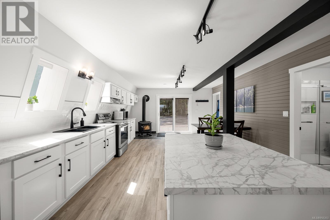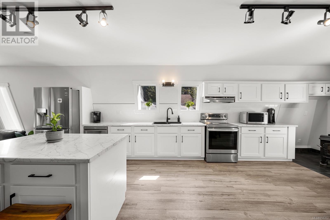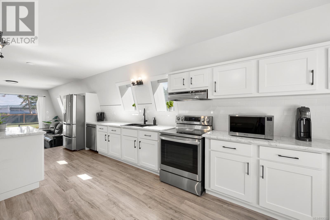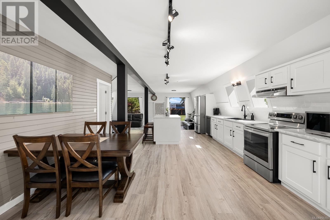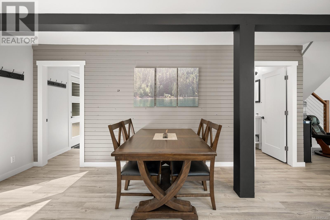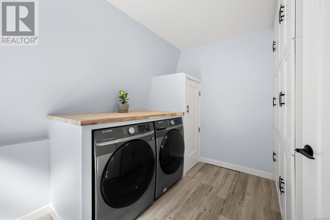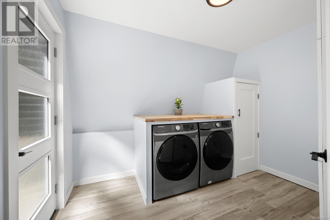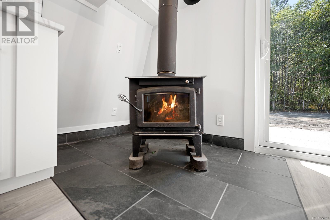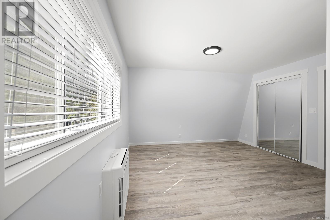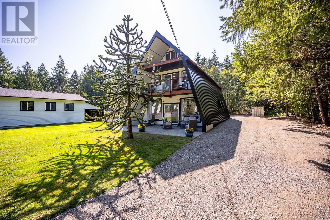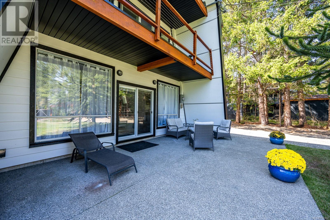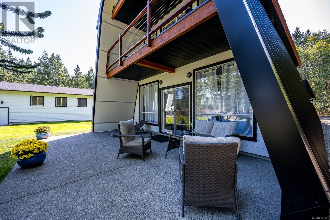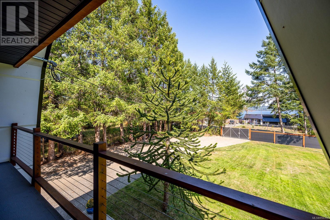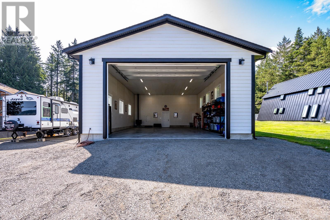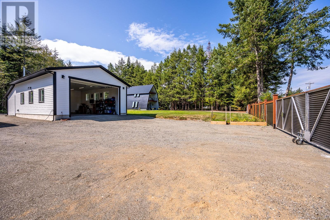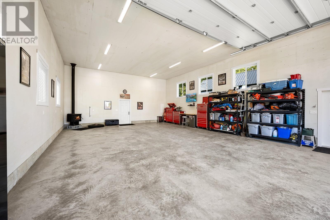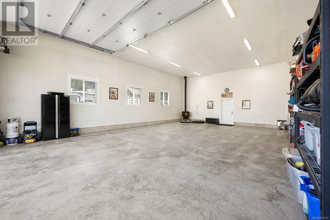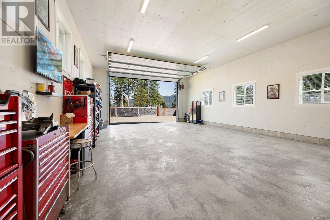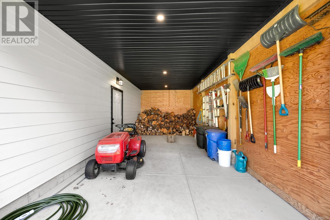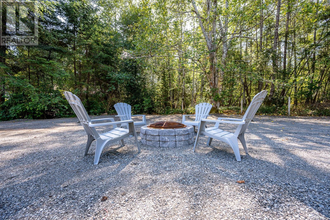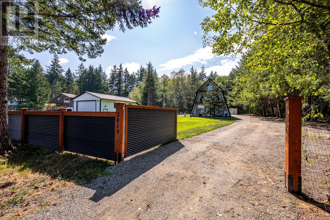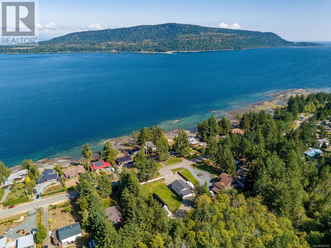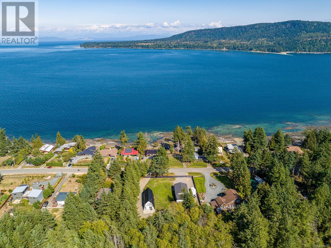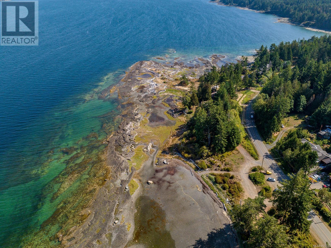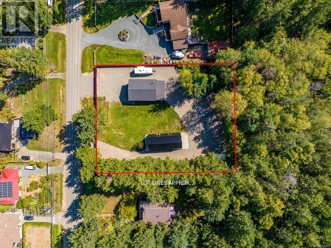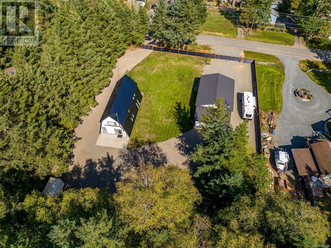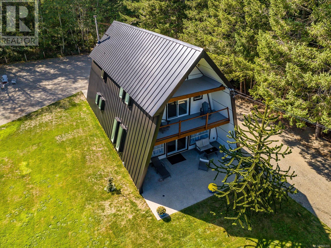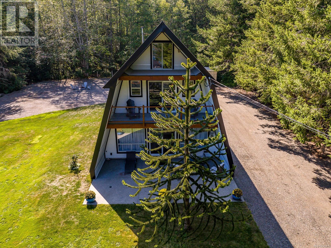3849 East Rd Denman Island, British Columbia V0R 1T0
$989,000
Like New! Fully renovated, this beautiful home has been updated from top to bottom. It is light and bright, with a clean and modern aesthetic throughout. Everything has been redone: kitchen, baths, floors, windows, roof, decks, stairs, 3- zone heat pump, perimeter drains, hardiplank siding - the list goes on and on. The primary bedroom features a private oceanview balcony, huge walk-in closet, and a beautiful 4-piece ensuite. The spacious second bedroom which could easily double as a home office space overlooks the peaceful backyard, and the 3rd floor is an unfinished bonus room. Alongside the home, the 40x26 shop with 14ft ceilings and 12x20 power door is ready for mechanics, builders, and home hobby enthusiasts. It's got 220 power, a plug for welding and one for RV's, and is winterized with insulation and a woodstove. The .839 acre property is open and sunny, with a wrap around driveway, privacy fencing, a firepit for cookouts, and plenty of room to start a garden. The beach access is about 200 meters away, and Graham Lake is walking distance. This home is ideal for families, or active retirees looking for a low-maintenance home. Call Katarina at 778-557-7429 to view. (id:50419)
Property Details
| MLS® Number | 956353 |
| Property Type | Single Family |
| Neigbourhood | Denman Island |
| Features | Partially Cleared, Other |
| Parking Space Total | 4 |
| Plan | Vip41968 |
| Structure | Workshop, Patio(s) |
| View Type | Ocean View |
Building
| Bathroom Total | 2 |
| Bedrooms Total | 2 |
| Constructed Date | 1992 |
| Cooling Type | Air Conditioned |
| Fireplace Present | Yes |
| Fireplace Total | 2 |
| Heating Type | Heat Pump |
| Size Interior | 2520 Sqft |
| Total Finished Area | 1929 Sqft |
| Type | House |
Land
| Access Type | Road Access |
| Acreage | No |
| Size Irregular | 0.84 |
| Size Total | 0.84 Ac |
| Size Total Text | 0.84 Ac |
| Zoning Description | R1 |
| Zoning Type | Unknown |
Rooms
| Level | Type | Length | Width | Dimensions |
|---|---|---|---|---|
| Second Level | Bathroom | 4-Piece | ||
| Second Level | Bedroom | 19'7 x 13'4 | ||
| Second Level | Primary Bedroom | 19'2 x 13'5 | ||
| Third Level | Attic (finished) | 39'3 x 13'4 | ||
| Main Level | Bathroom | 3-Piece | ||
| Main Level | Laundry Room | 10'7 x 7'9 | ||
| Main Level | Patio | 25 ft | 15 ft | 25 ft x 15 ft |
| Main Level | Living Room | 23'5 x 12'3 | ||
| Main Level | Kitchen | 26'6 x 14'9 | ||
| Main Level | Dining Room | 8 ft | Measurements not available x 8 ft | |
| Other | Storage | 27'8 x 11'11 | ||
| Other | Workshop | 38'11 x 25'11 |
https://www.realtor.ca/real-estate/26630062/3849-east-rd-denman-island-denman-island
Interested?
Contact us for more information

Katarina Meglic
www.localislandhomes.com/
https://www.facebook.com/gulfislandsrealestate/?modal=admin_todo_tour
https://www.linkedin.com/in/katarina-meglic-a91b9080/

135 Alberni Hwy Box 596
Parksville, British Columbia V9P 2G6
(250) 248-8801
www.pembertonholmesparksville.com/

