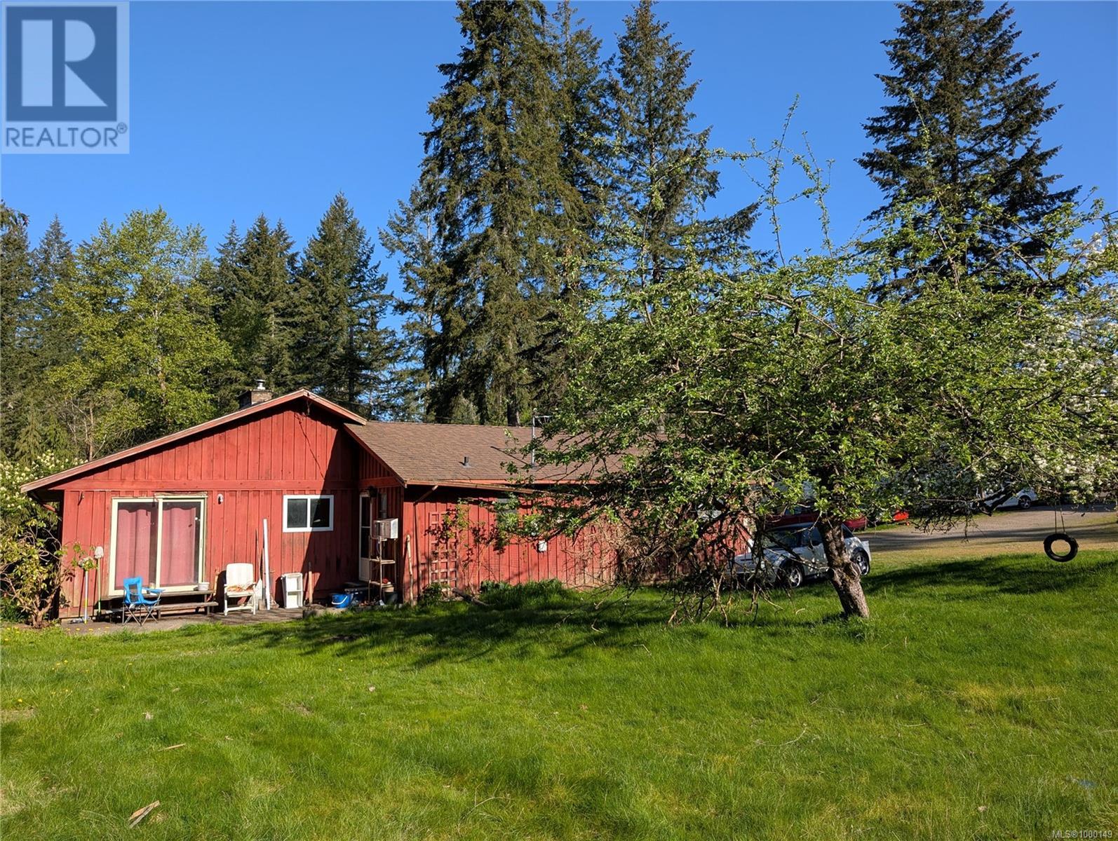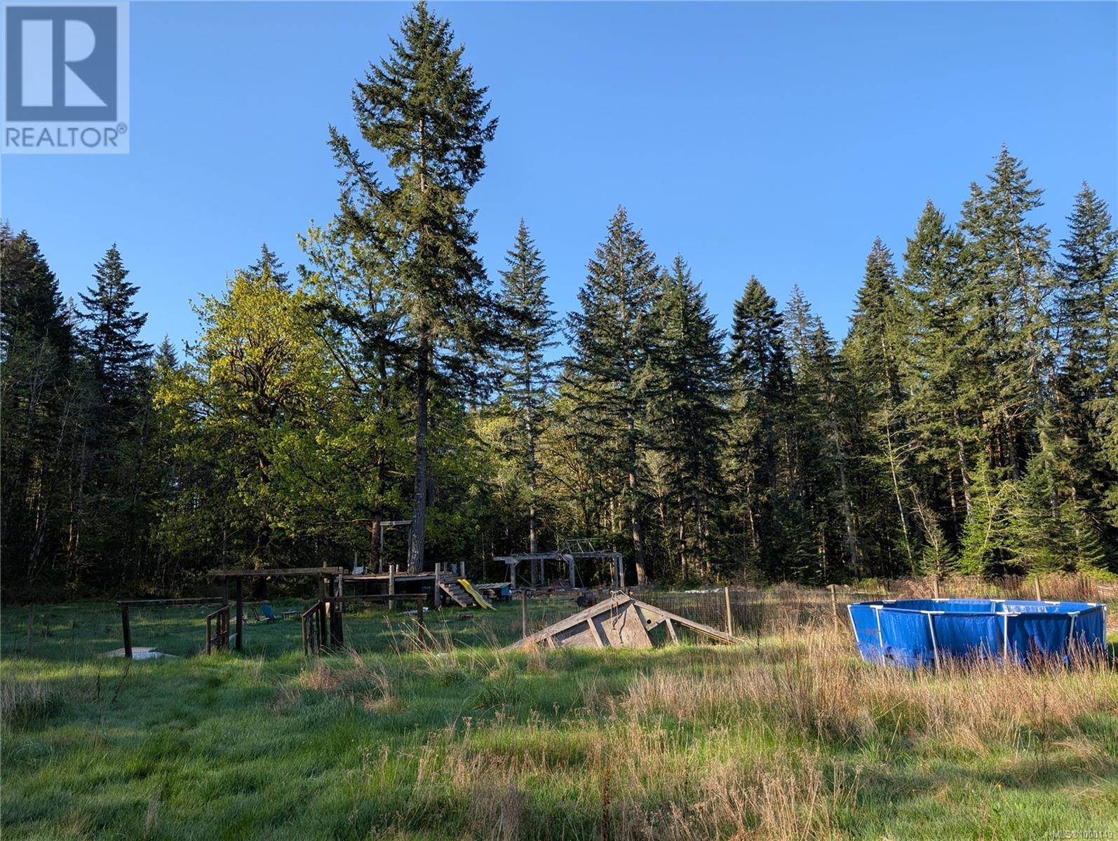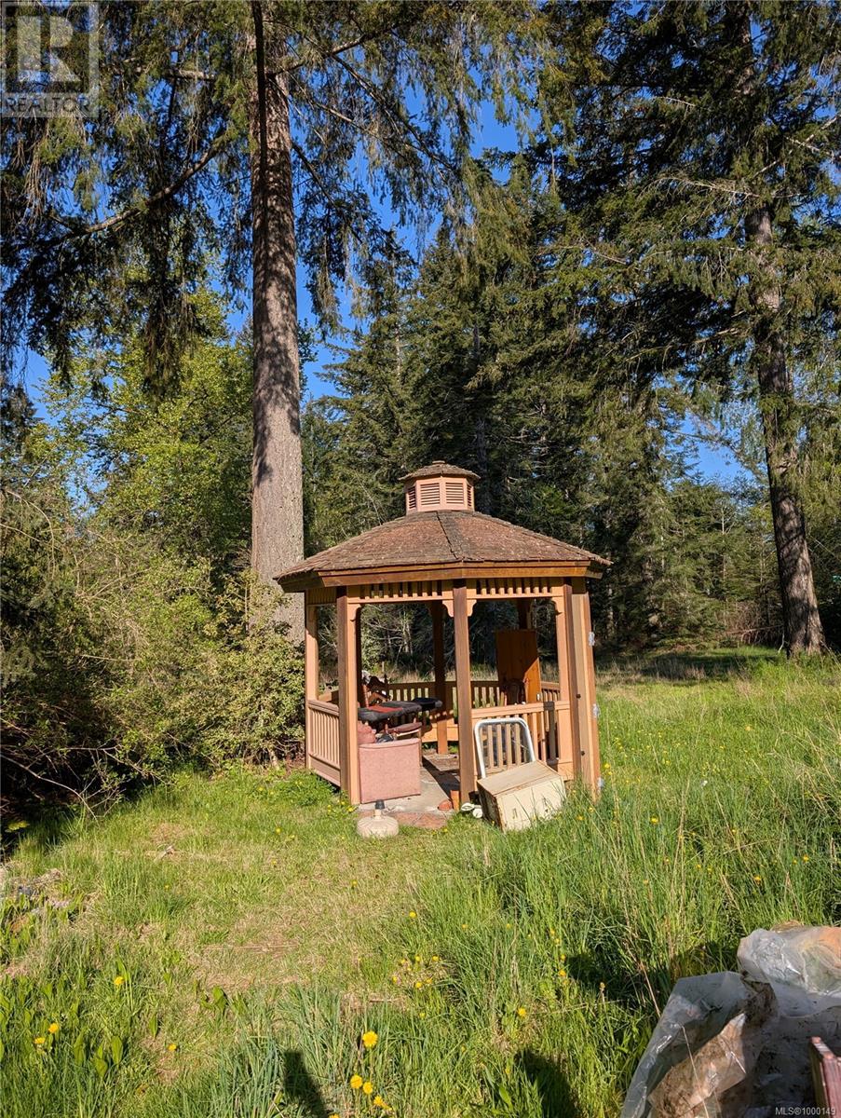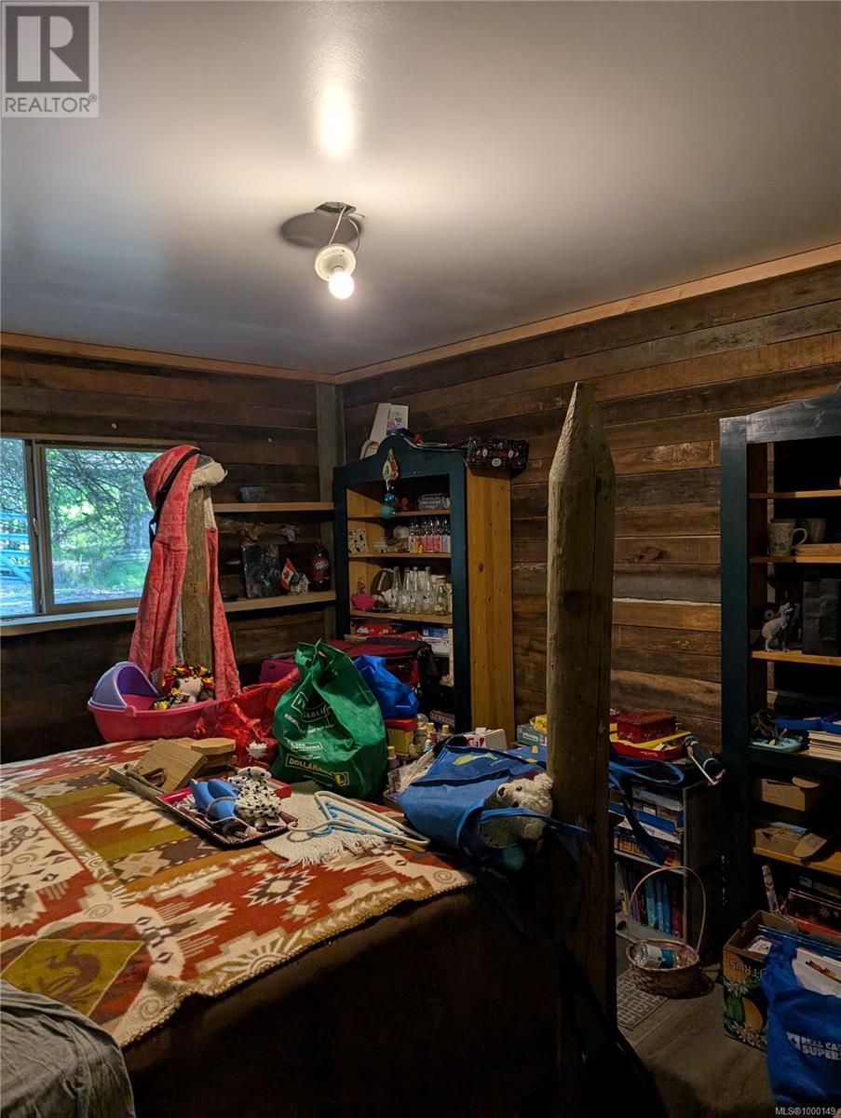3923 Piercy Rd Courtenay, British Columbia V9J 1R7
$999,900
Accepted offer at $995,000.00 the Court date will be announced soon and updated on here as soon as its booked. 2 Homes on 5.82 acres. Larger 2 story home is approximately 2500 sq ft with 3 bedrooms/2 bathrooms, 2 kitchens. The 2nd home is approximately 1460 sq ft a rancher on electric furnace for heat with 3 bedrooms with a garage. Detached shop 36x19 wired, with a storage shed and barn area. 2 septic systems, one drilled well servicing both homes and an extra shallow well not in use. Currently main home on woodstove heat only up top as the oil furnace was removed and rancher is heated with an electric furnace. Used to be a horse property with 3/4 of the property is pasture the rest treed. Both homes need your sweat equity with unfinished renovations and maintenance needed. For the right person with means and skill there is a lot of value here. RU-8 zoned not in the ALR. Priced well below the assessment of $1,278,000.00 to allow for these Items and Infrastructure to be addressed. Bank foreclosure Schedule A to accompany all offers and subject to court approval. This property is being sold ''as is where Is'' Buyers to do their own due diligence. (id:50419)
Property Details
| MLS® Number | 1000149 |
| Property Type | Single Family |
| Neigbourhood | Courtenay West |
| Features | Acreage, Other |
| Parking Space Total | 8 |
| Plan | Vip23158 |
| Structure | Workshop |
Building
| Bathroom Total | 2 |
| Bedrooms Total | 4 |
| Constructed Date | 1968 |
| Cooling Type | None |
| Fireplace Present | Yes |
| Fireplace Total | 3 |
| Heating Fuel | Other |
| Size Interior | 2,500 Ft2 |
| Total Finished Area | 2500 Sqft |
| Type | House |
Land
| Access Type | Road Access |
| Acreage | Yes |
| Size Irregular | 5.82 |
| Size Total | 5.82 Ac |
| Size Total Text | 5.82 Ac |
| Zoning Description | Ru-8 |
| Zoning Type | Unknown |
Rooms
| Level | Type | Length | Width | Dimensions |
|---|---|---|---|---|
| Lower Level | Bedroom | 10 ft | 8 ft | 10 ft x 8 ft |
| Lower Level | Kitchen | 18 ft | 13 ft | 18 ft x 13 ft |
| Lower Level | Family Room | 18 ft | 13 ft | 18 ft x 13 ft |
| Lower Level | Bedroom | 13 ft | 13 ft | 13 ft x 13 ft |
| Lower Level | Bathroom | 4-Piece | ||
| Main Level | Bathroom | 3-Piece | ||
| Main Level | Kitchen | 16 ft | 9 ft | 16 ft x 9 ft |
| Main Level | Living Room | 18 ft | 13 ft | 18 ft x 13 ft |
| Main Level | Dining Room | 13 ft | 9 ft | 13 ft x 9 ft |
| Main Level | Primary Bedroom | 10 ft | 11 ft | 10 ft x 11 ft |
| Main Level | Bedroom | 12 ft | 9 ft | 12 ft x 9 ft |
https://www.realtor.ca/real-estate/28320779/3923-piercy-rd-courtenay-courtenay-west
Contact Us
Contact us for more information

Harmony Dyck
Personal Real Estate Corporation
www.harmonydyck.com/
#121 - 750 Comox Road
Courtenay, British Columbia V9N 3P6
(250) 334-3124
(800) 638-4226
(250) 334-1901






























