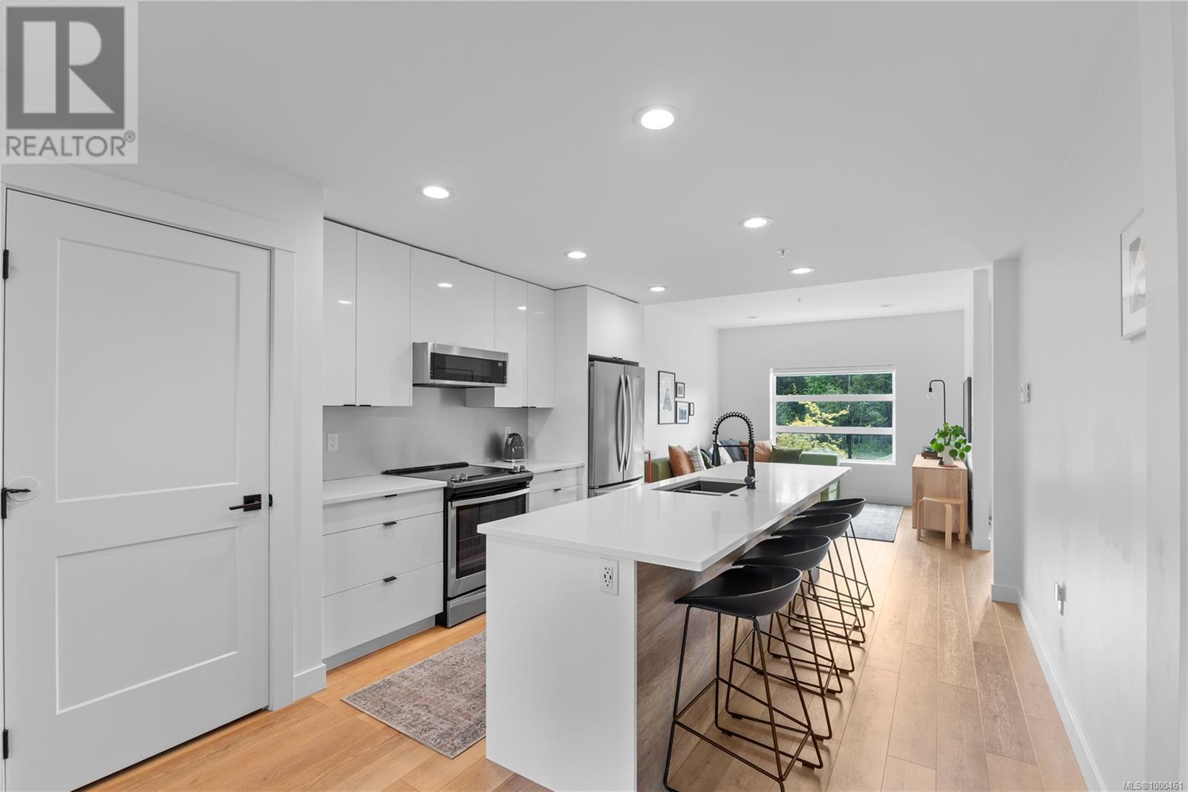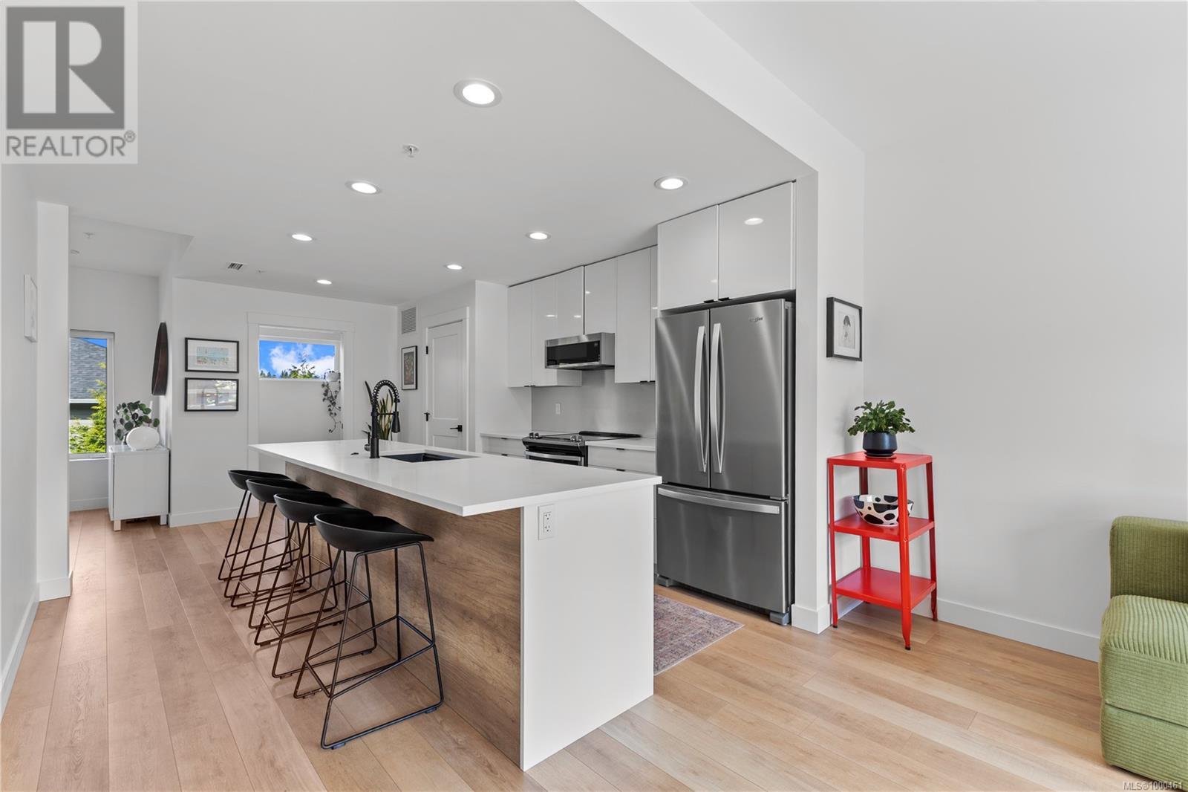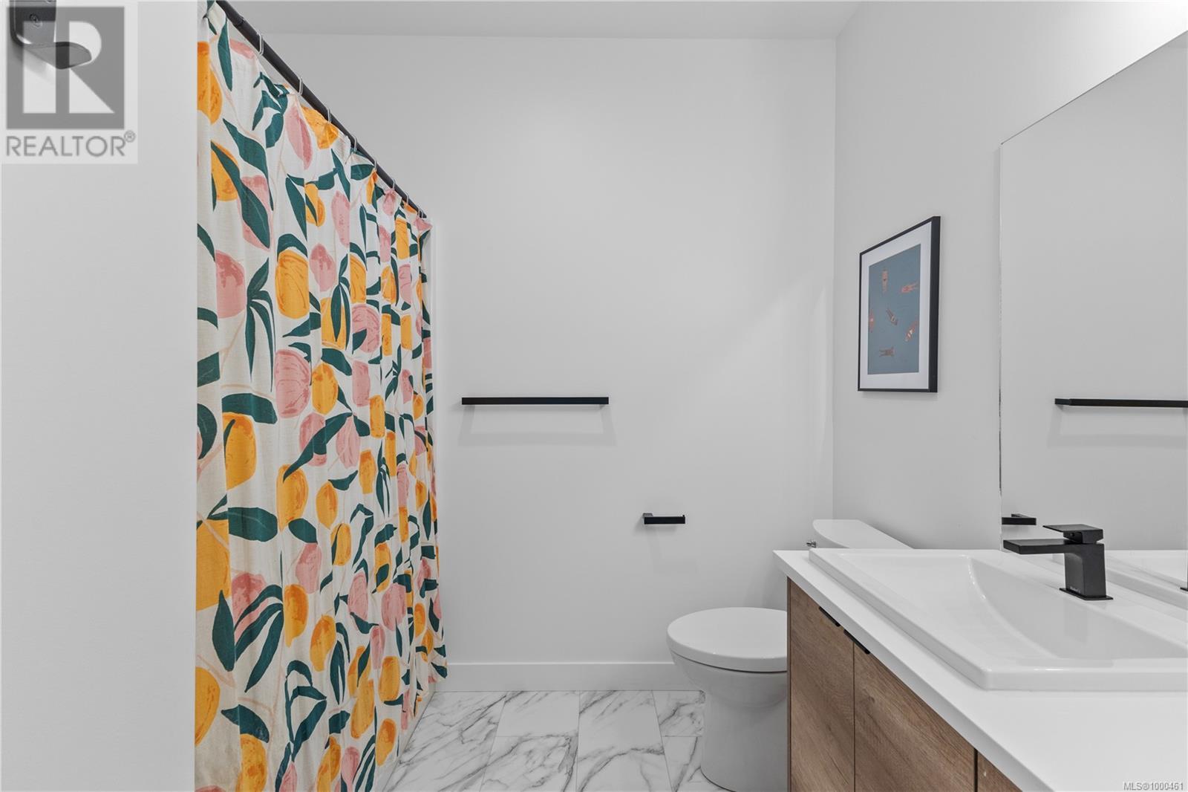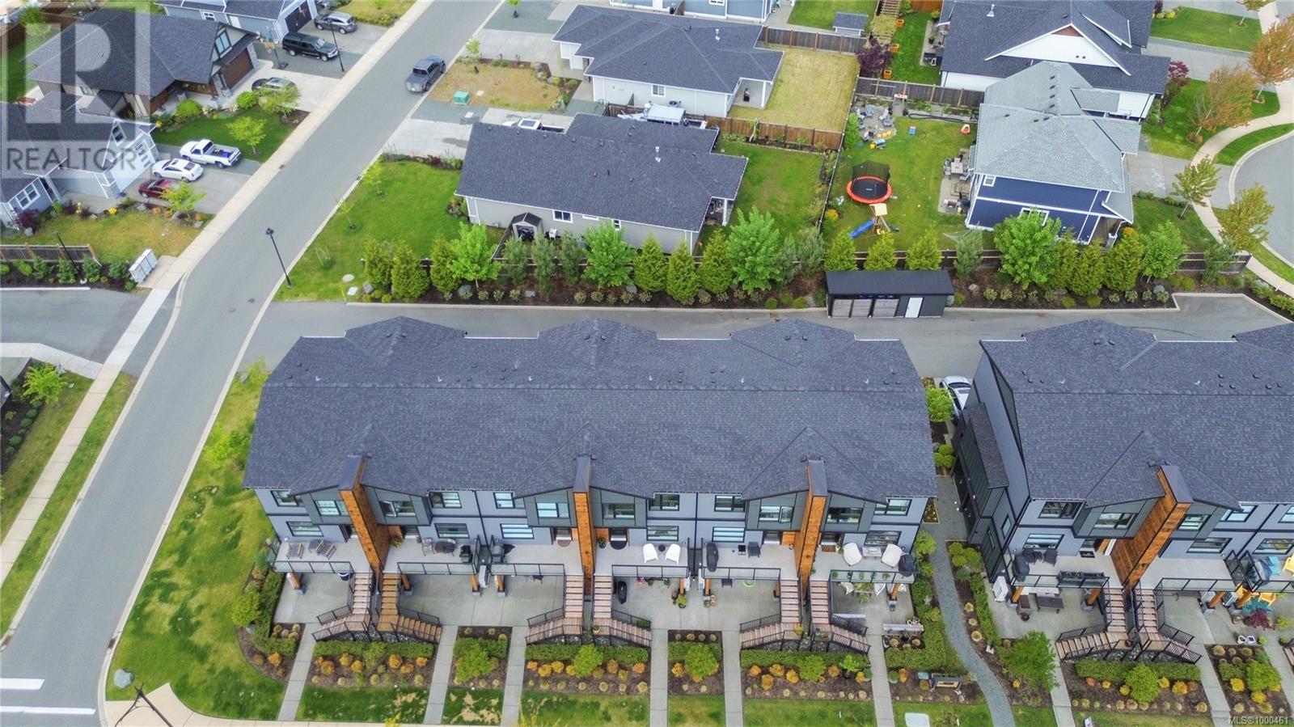4 3016 Alder St S Campbell River, British Columbia V9H 0E5
$633,600Maintenance,
$471 Monthly
Maintenance,
$471 MonthlyDiscover modern living in this beautifully designed townhome offering over 1,800 sq/ft of thoughtfully planned space. This home feature 3 spacious bedrooms and 3 bathrooms, along with a versatile lower-level space complete with its own separate entrance. The open-concept main living area is bright and airy, designed with a contemporary aesthetic and a light colour palette that enhances the natural light. Enjoy stylish finishes throughout, including stainless steel appliances, quartz countertops, and sophisticated black fixtures that add a touch of modern elegance. The generous primary suite is a true retreat, boasting a walk-in closet and a ensuite bathroom with dual sinks. Built with both comfort and efficiency in mind, these homes include a heat pump, an HRV system, and EV charger pre-wiring. Perfect for a variety of lifestyles, these townhomes are pet-friendly and rental-friendly, making them an excellent choice for homeowners and investors alike. (id:50419)
Property Details
| MLS® Number | 1000461 |
| Property Type | Single Family |
| Neigbourhood | Willow Point |
| Community Features | Pets Allowed With Restrictions, Family Oriented |
| Features | Central Location, Level Lot, Other, Rectangular |
| Parking Space Total | 3 |
| Plan | Eps7579 |
Building
| Bathroom Total | 3 |
| Bedrooms Total | 3 |
| Constructed Date | 2021 |
| Cooling Type | Central Air Conditioning |
| Heating Type | Forced Air, Heat Pump |
| Size Interior | 1,813 Ft2 |
| Total Finished Area | 1813 Sqft |
| Type | Row / Townhouse |
Land
| Access Type | Road Access |
| Acreage | No |
| Zoning Description | Cd1-a1,cd1-a2 |
| Zoning Type | Multi-family |
Rooms
| Level | Type | Length | Width | Dimensions |
|---|---|---|---|---|
| Second Level | Ensuite | 4-Piece | ||
| Second Level | Primary Bedroom | 10 ft | Measurements not available x 10 ft | |
| Second Level | Bedroom | 9'7 x 9'8 | ||
| Second Level | Bedroom | 9 ft | Measurements not available x 9 ft | |
| Second Level | Bathroom | 4-Piece | ||
| Lower Level | Family Room | 19'2 x 10'3 | ||
| Main Level | Living Room | 12'11 x 11'4 | ||
| Main Level | Kitchen | 12 ft | 11 ft | 12 ft x 11 ft |
| Main Level | Dining Room | 12 ft | 12 ft x Measurements not available | |
| Main Level | Bathroom | 2-Piece |
https://www.realtor.ca/real-estate/28337797/4-3016-alder-st-s-campbell-river-willow-point
Contact Us
Contact us for more information
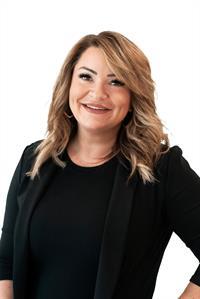
Anita Painter
Personal Real Estate Corporation
www.anitapainter.com/
2116b South Island Hwy
Campbell River, British Columbia V9W 1C1
(833) 817-6506
(833) 817-6506
exprealty.ca/
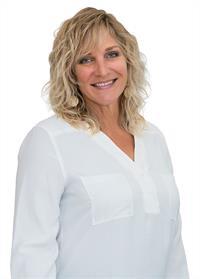
Bridgett Snyder
2116b South Island Hwy
Campbell River, British Columbia V9W 1C1
(833) 817-6506
(833) 817-6506
exprealty.ca/







