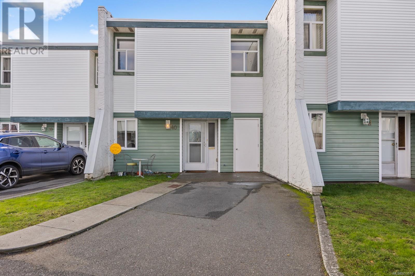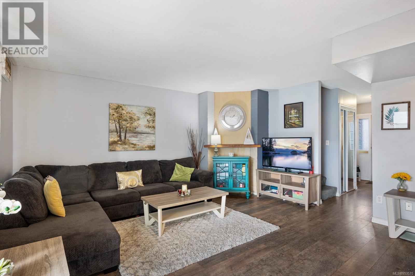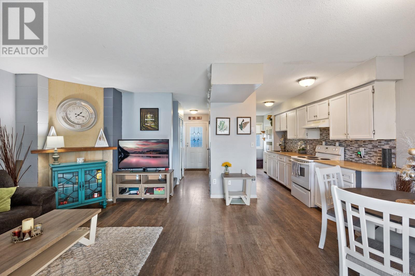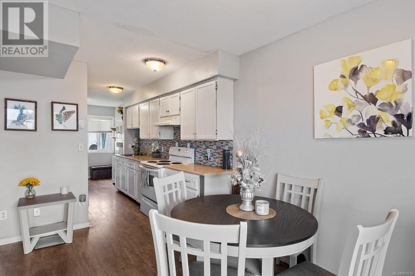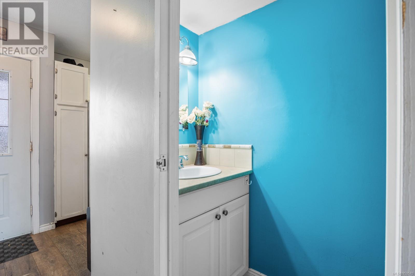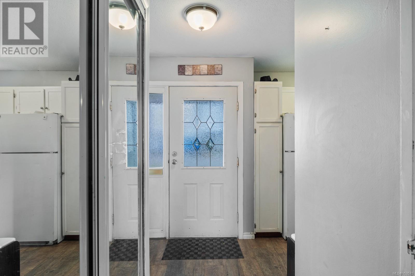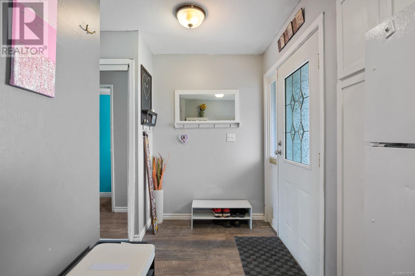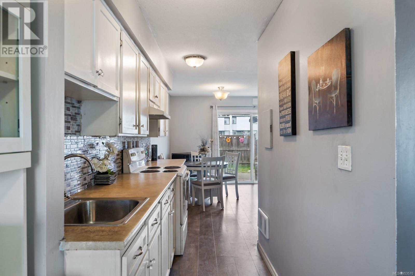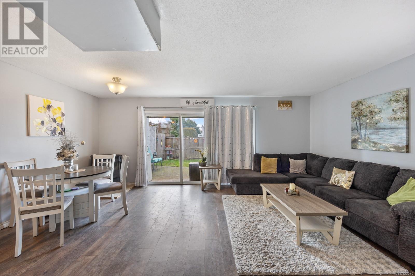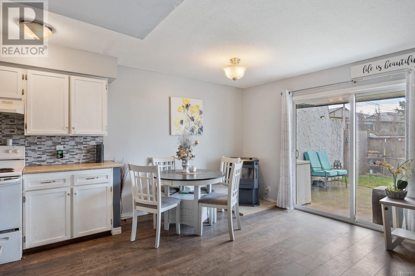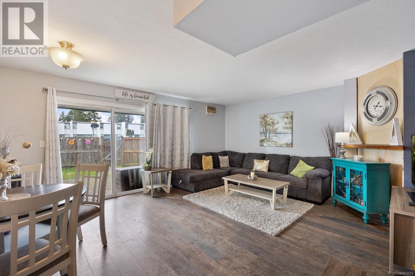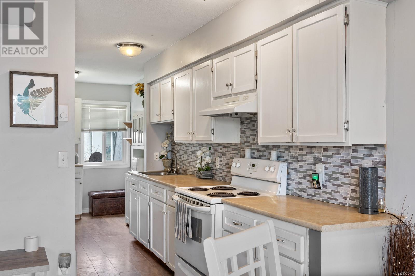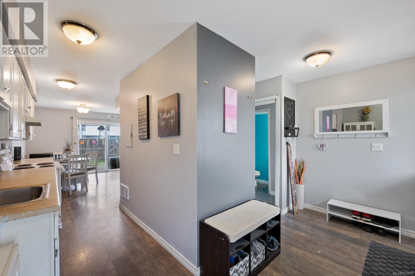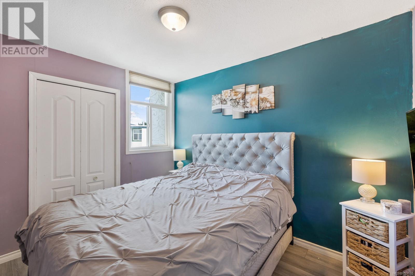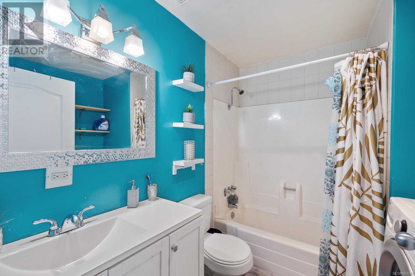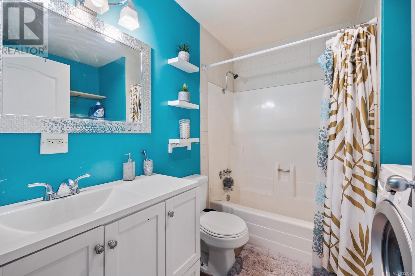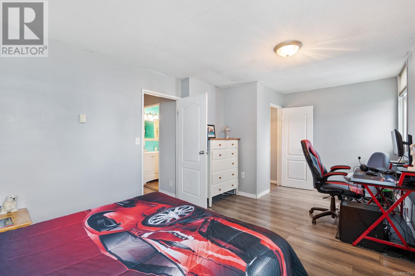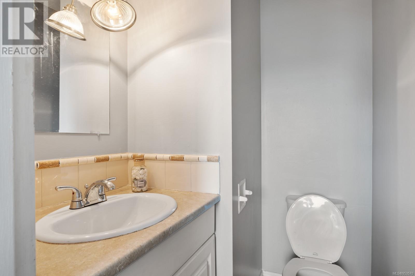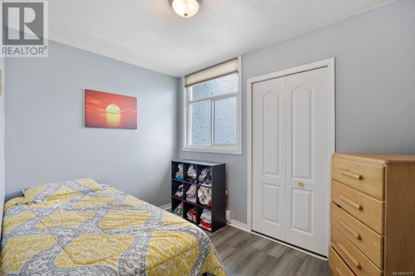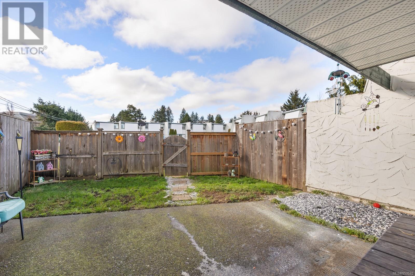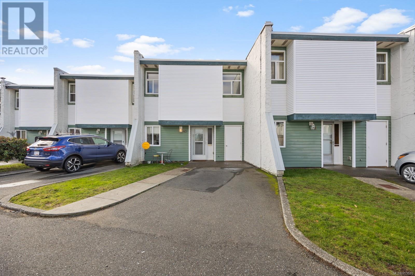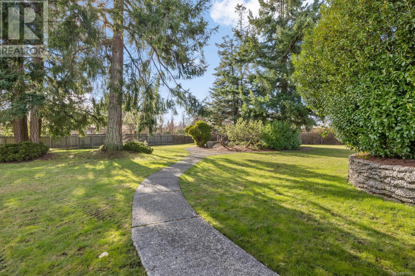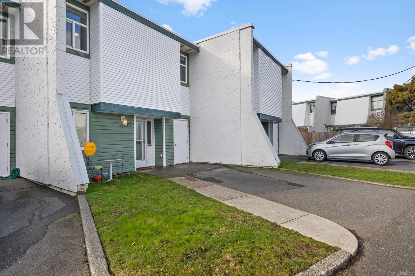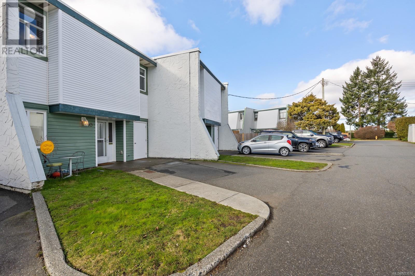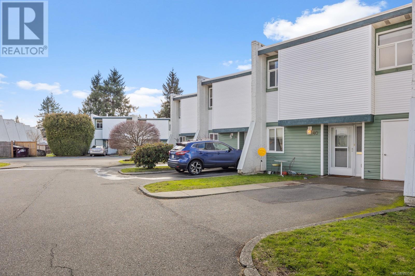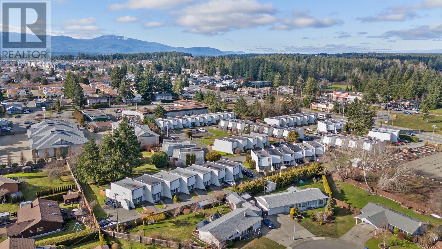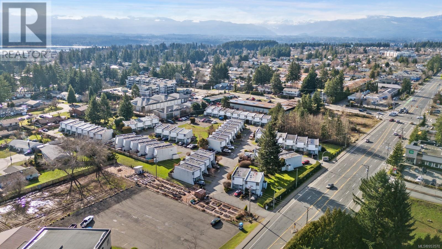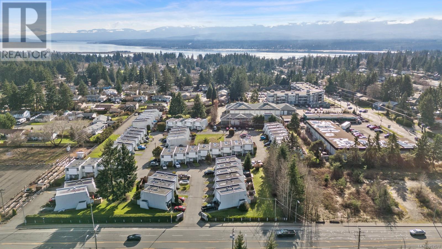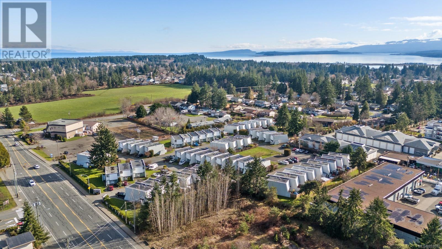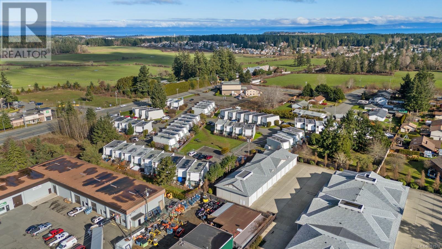40 1957 Guthrie Rd Comox, British Columbia V9M 2J2
$399,900Maintenance,
$383.82 Monthly
Maintenance,
$383.82 MonthlyWelcome to Plateau Gardens, a charming haven nestled in a prime Comox locale, ideal for both first-time homebuyers and savvy investors alike. Boasting three bedrooms and three bathrooms, this residence offers ample space for growing families or potential rental income. Sunlight dances through the main living area, complemented by expansive patio doors leading to your very own fenced backyard oasis—a haven for BBQs, relaxation, and outdoor space for children and pets. Adjacent to your backyard is a common area enhancing privacy and providing additional play space for little ones right at your doorstep. Inside, the living room and dining area present an inviting setting for gatherings, featuring a cozy pellet stove to infuse warmth and ambiance into every occasion. All three bedrooms are conveniently situated on the same level, with the primary bedroom boasting an ensuite bathroom for added comfort and convenience. Practical highlights include a spacious driveway, ample visitor parking, vinyl windows for energy efficiency, and in-suite laundry facilities. Step outside your doorstep and immerse yourself in the vibrant community, where a variety of shops, services, and restaurants—including the renowned Land & Sea Brewing—are within easy walking distance. Don't miss the opportunity to make Plateau Gardens your new home or investment gem. (id:50419)
Property Details
| MLS® Number | 953570 |
| Property Type | Single Family |
| Neigbourhood | Comox (Town of) |
| Community Features | Pets Allowed, Family Oriented |
| Parking Space Total | 21 |
Building
| Bathroom Total | 3 |
| Bedrooms Total | 3 |
| Appliances | Refrigerator, Stove, Washer, Dryer |
| Constructed Date | 1976 |
| Cooling Type | None |
| Heating Fuel | Electric |
| Heating Type | Baseboard Heaters |
| Size Interior | 1179 Sqft |
| Total Finished Area | 1179 Sqft |
| Type | Row / Townhouse |
Parking
| Stall |
Land
| Acreage | No |
| Zoning Type | Multi-family |
Rooms
| Level | Type | Length | Width | Dimensions |
|---|---|---|---|---|
| Second Level | Ensuite | 2-Piece | ||
| Second Level | Bathroom | 4-Piece | ||
| Second Level | Bedroom | 10'8 x 7'7 | ||
| Second Level | Bedroom | 8'2 x 10'9 | ||
| Second Level | Primary Bedroom | 19'2 x 10'10 | ||
| Main Level | Bathroom | 2-Piece | ||
| Main Level | Living Room | 14 ft | 14 ft x Measurements not available | |
| Main Level | Kitchen | 20 ft | Measurements not available x 20 ft | |
| Main Level | Dining Room | 5'2 x 9'4 |
https://www.realtor.ca/real-estate/26519583/40-1957-guthrie-rd-comox-comox-town-of
Interested?
Contact us for more information

Corey Zaal
www.comoxvalleyrealestate.info/
2040 A Guthrie Rd
Comox, British Columbia V9M 3P6
(833) 817-6506
www.exprealty.ca/

Paisley Ellis
2040 A Guthrie Rd
Comox, British Columbia V9M 3P6
(833) 817-6506
www.exprealty.ca/

