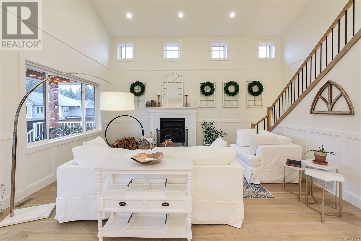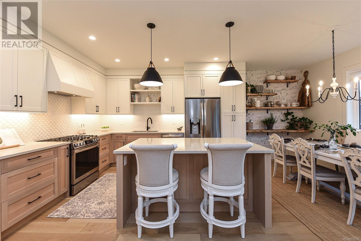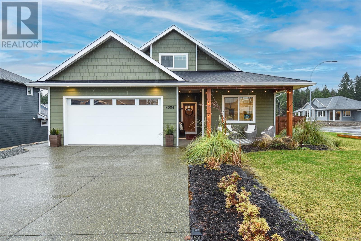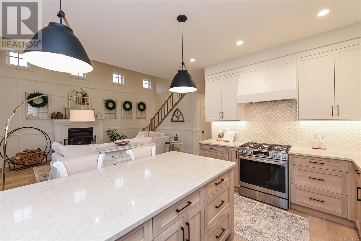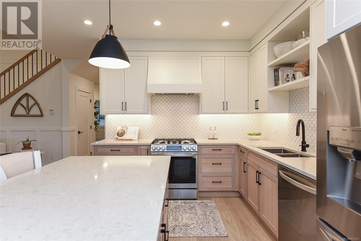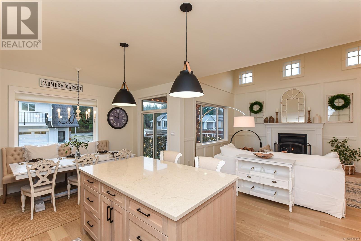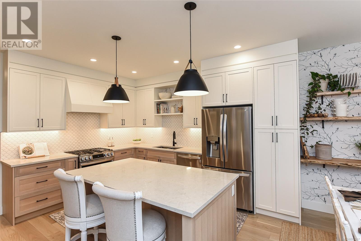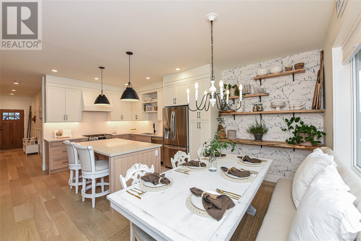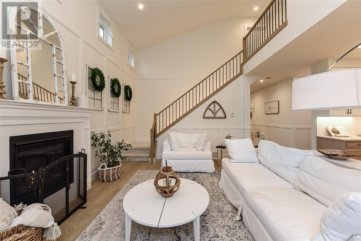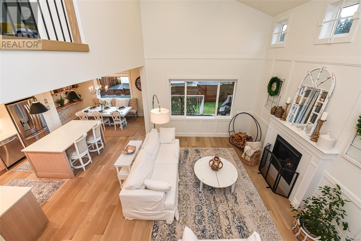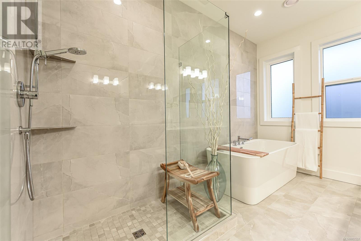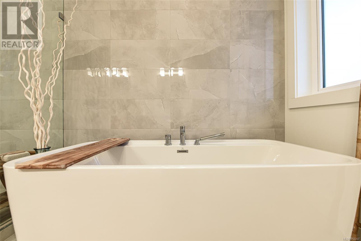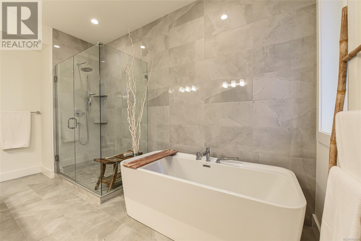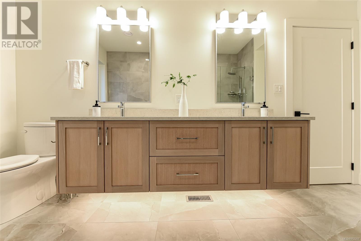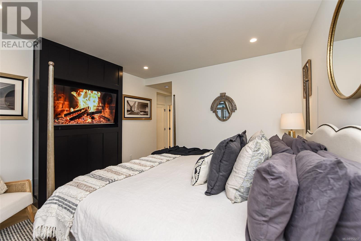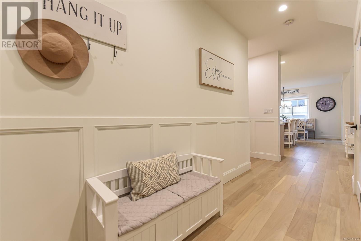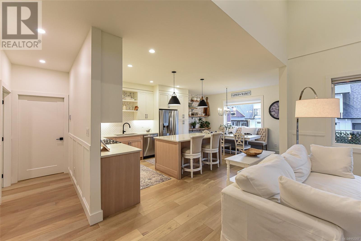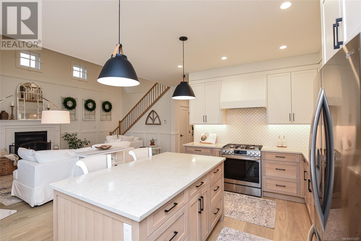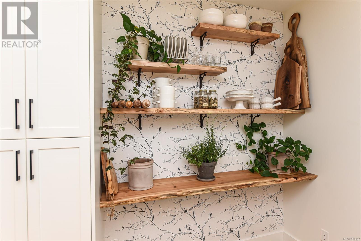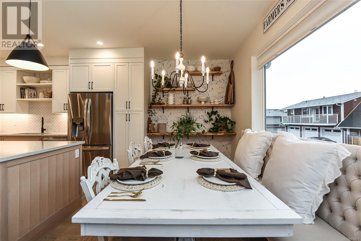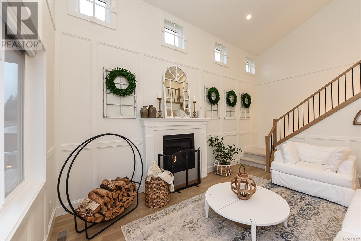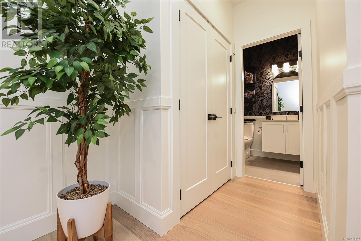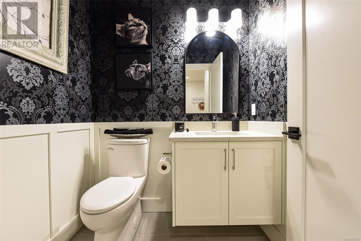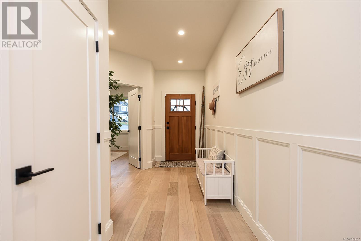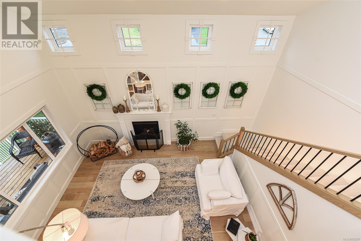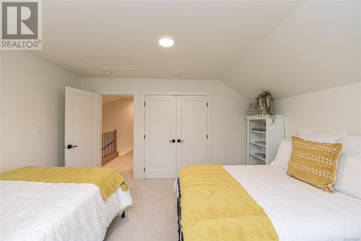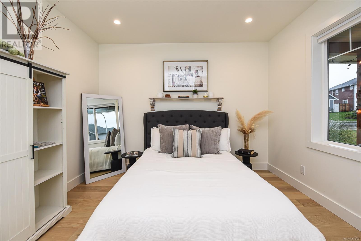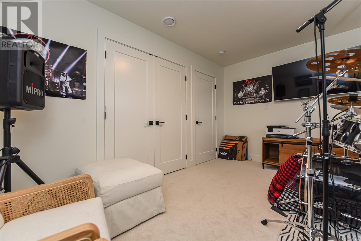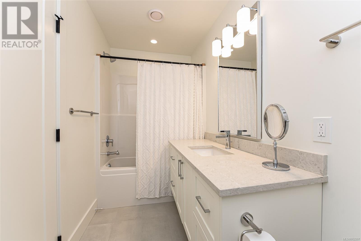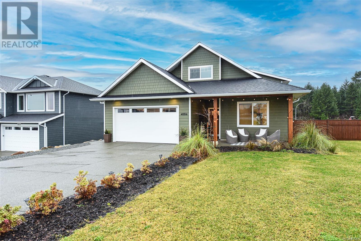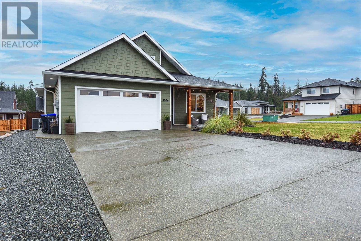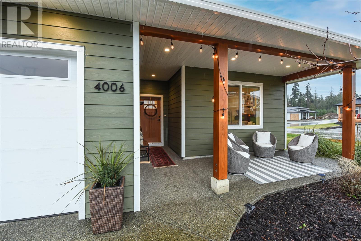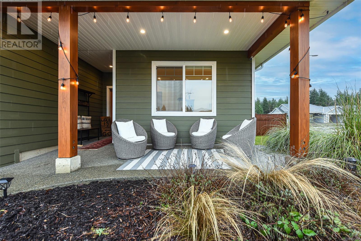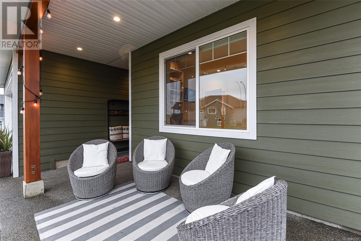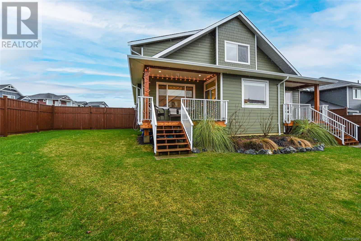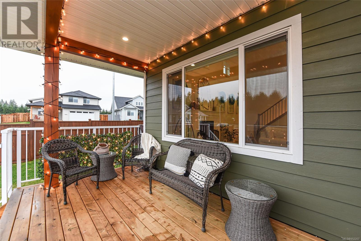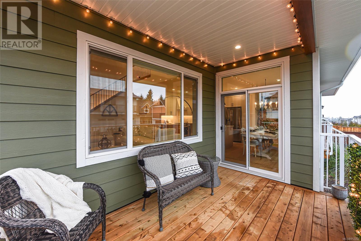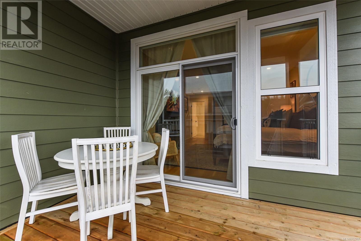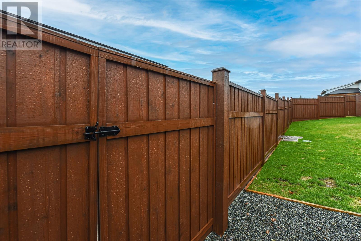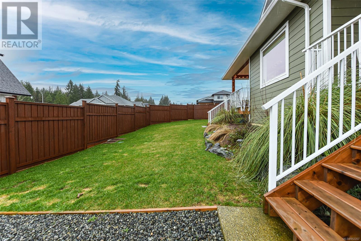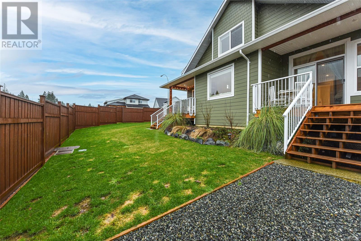4006 Southwalk Dr Courtenay, British Columbia V9B 0B4
$1,088,000
Discover luxury in this custom designed beautiful home. Exemplifying the finest craftmanship, the main floor unveils a sophisticated primary suite, complete with a private timber-framed covered patio, walk-in closet, and an expansive ensuite featuring heated tile floors, a soaker tub, and an oversized vanity. The gourmet kitchen is a testament to luxury, with built in live edge shelving, under-cabinet lighting, quartz countertops, a gas range, and meticulously designed oak shaker cabinets. The great room, adorned with soaring 17' ceilings and custom designed fireplace evokes a sense of calm and serenity. Noteworthy features include a Daikin heat pump with HRV, professionally landscaped grounds with irrigation, a fully fenced yard, 3 outdoor covered sitting areas, and convenient lane access with ample space for a small boat or camper. Enjoy sitting out front under the veranda enjoying the sunsets or the convenience of proximity to numerous walking trails. This home combines the elegance and functionality of a new build without the buyers having to pay the GST. (id:50419)
Property Details
| MLS® Number | 952207 |
| Property Type | Single Family |
| Neigbourhood | Courtenay South |
| Features | Central Location, Corner Site, Other, Rectangular |
| Parking Space Total | 4 |
| Plan | Epp100230 |
Building
| Bathroom Total | 3 |
| Bedrooms Total | 4 |
| Constructed Date | 2022 |
| Cooling Type | Air Conditioned |
| Fireplace Present | Yes |
| Fireplace Total | 1 |
| Heating Fuel | Natural Gas |
| Heating Type | Forced Air, Heat Pump |
| Size Interior | 2175 Sqft |
| Total Finished Area | 2175 Sqft |
| Type | House |
Land
| Acreage | No |
| Size Irregular | 7405 |
| Size Total | 7405 Sqft |
| Size Total Text | 7405 Sqft |
| Zoning Description | Cd-21 |
| Zoning Type | Residential |
Rooms
| Level | Type | Length | Width | Dimensions |
|---|---|---|---|---|
| Second Level | Bedroom | 14'2 x 12'8 | ||
| Second Level | Bedroom | 14'2 x 12'10 | ||
| Second Level | Bathroom | 5'6 x 10'6 | ||
| Main Level | Living Room | 13'2 x 17'2 | ||
| Main Level | Primary Bedroom | 13'1 x 12'11 | ||
| Main Level | Laundry Room | 7'9 x 8'1 | ||
| Main Level | Kitchen | 14'1 x 13'10 | ||
| Main Level | Dining Room | 14'1 x 6'9 | ||
| Main Level | Bedroom | 13'2 x 12'1 | ||
| Main Level | Ensuite | 14'3 x 8'1 | ||
| Main Level | Bathroom | 5'1 x 5'9 |
https://www.realtor.ca/real-estate/26462736/4006-southwalk-dr-courtenay-courtenay-south
Interested?
Contact us for more information

Bryce Hansen
Personal Real Estate Corporation
www.comoxvalleyrealestate.com/
https://www.facebook.com/BryceHansenCVRealEstate
ca.linkedin.com/in/brycehansencvrealestate
https://twitter.com/BryceHansenCV
https://www.instagram.com/brycehansenteam/

2230a Cliffe Ave.
Courtenay, British Columbia V9N 2L4
(250) 334-9900
(877) 216-5171
(250) 334-9955
www.oceanpacificrealty.com/

Cindy Arnet

2230a Cliffe Ave.
Courtenay, British Columbia V9N 2L4
(250) 334-9900
(877) 216-5171
(250) 334-9955
www.oceanpacificrealty.com/
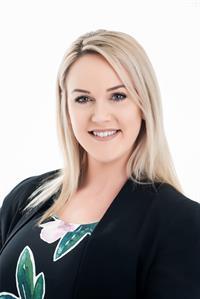
Kelsey Coles
www.comoxvalleyrealestate.com/
https://www.facebook.com/BryceHansenCVRealEstate
ca.linkedin.com/in/brycehansencvrealestate
https://twitter.com/BryceHansenCV

2230a Cliffe Ave.
Courtenay, British Columbia V9N 2L4
(250) 334-9900
(877) 216-5171
(250) 334-9955
www.oceanpacificrealty.com/

