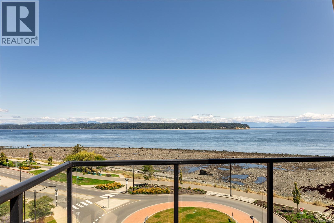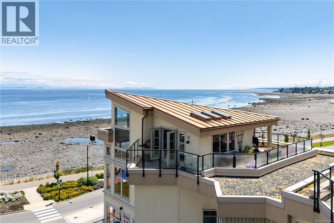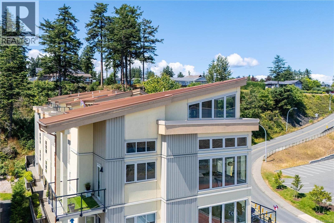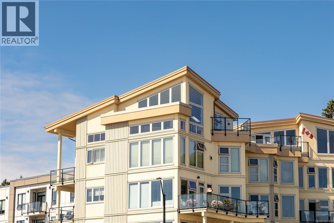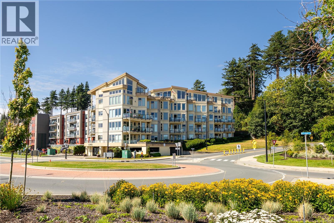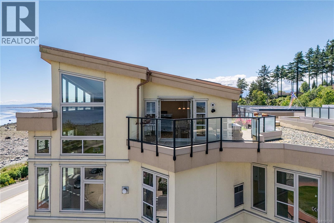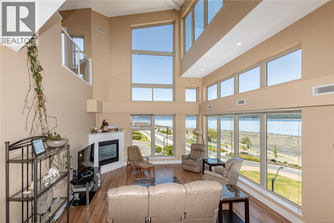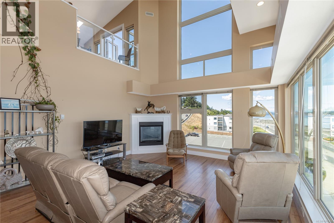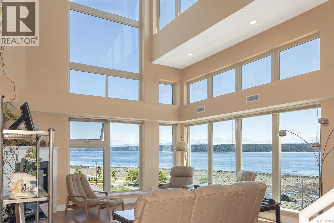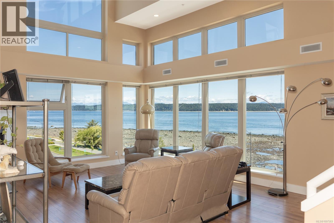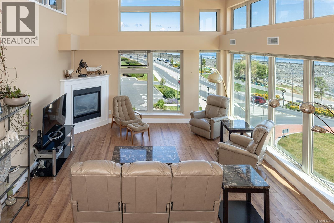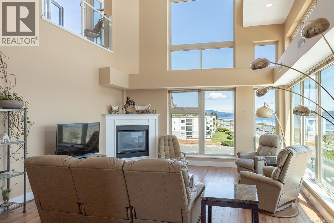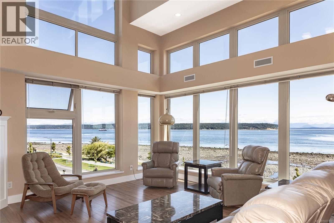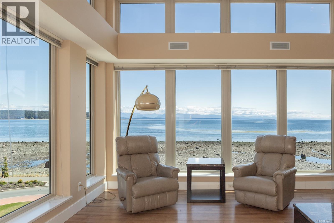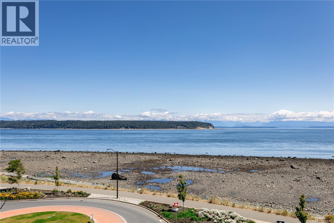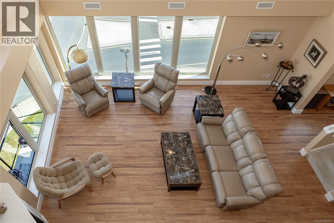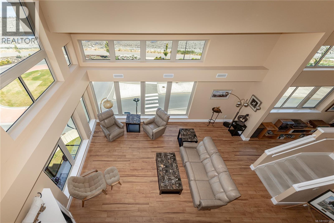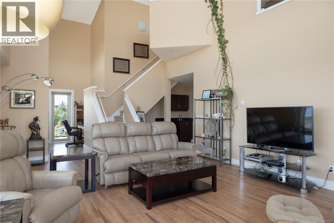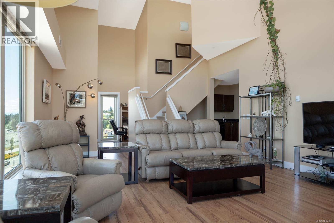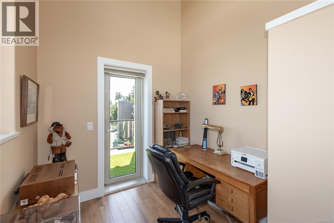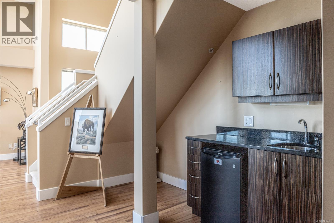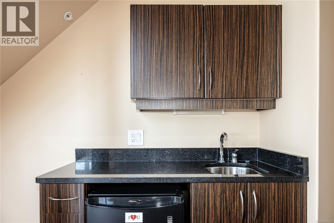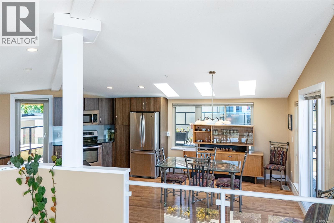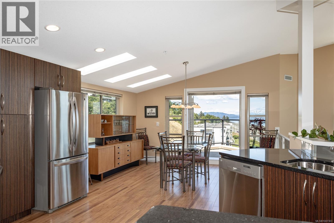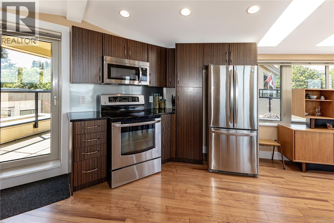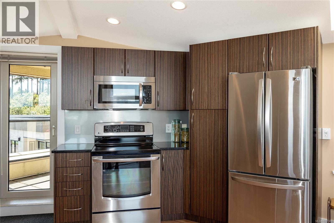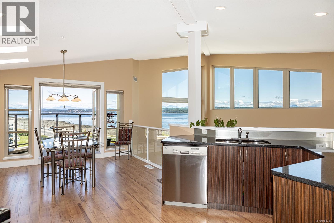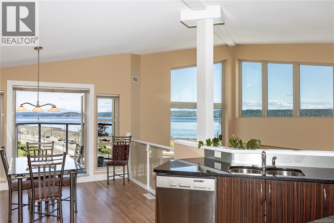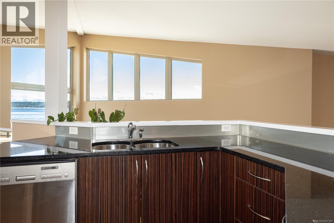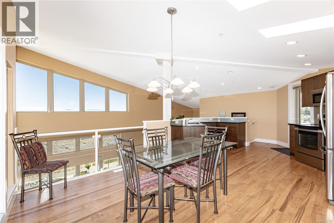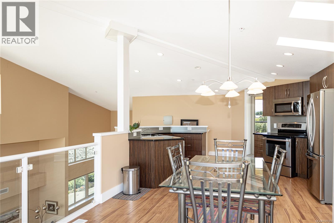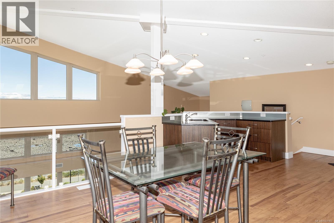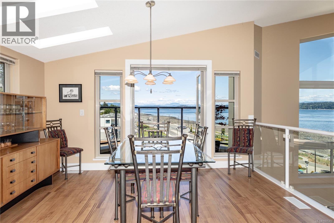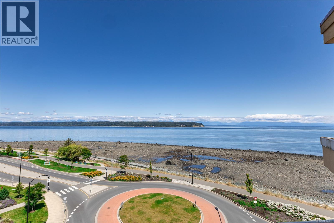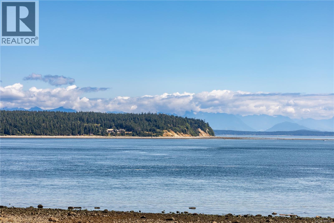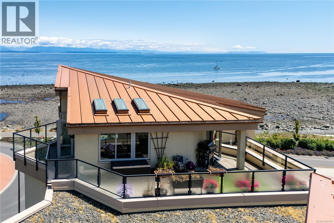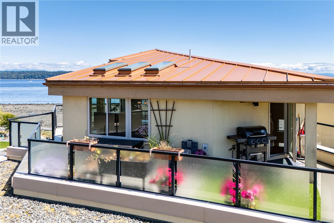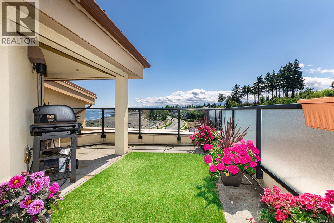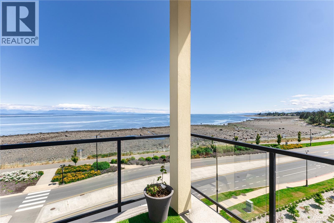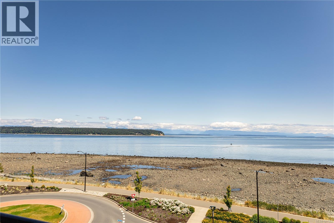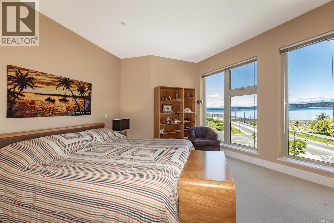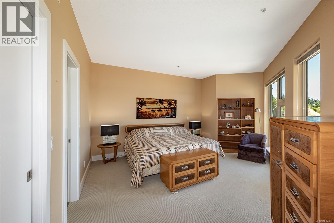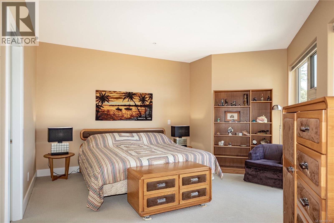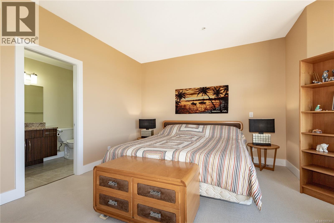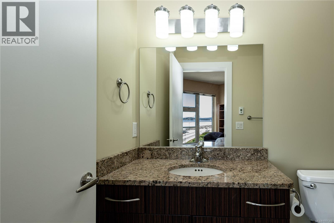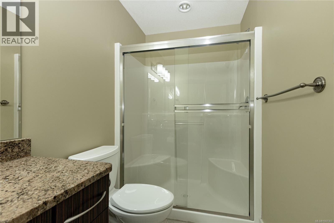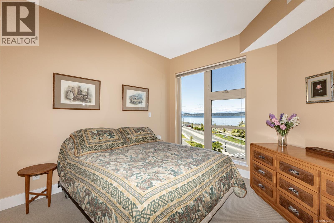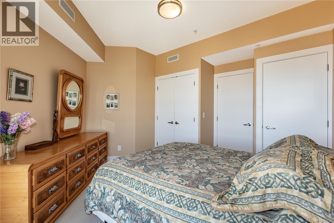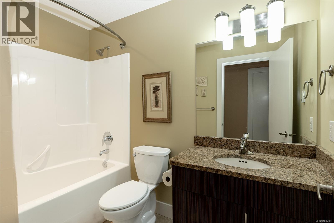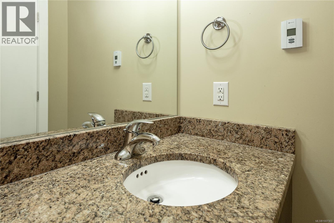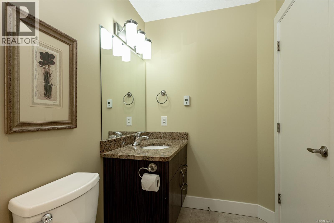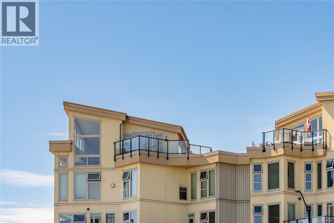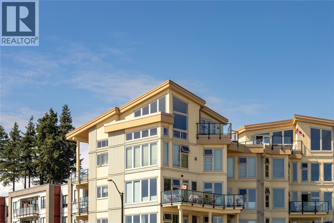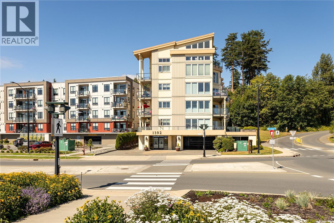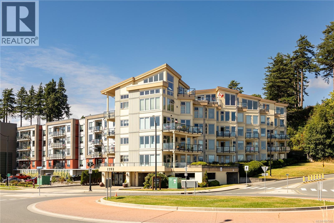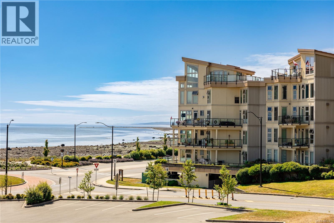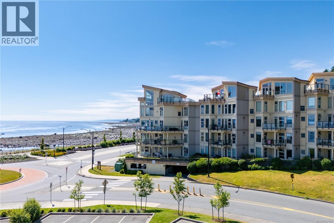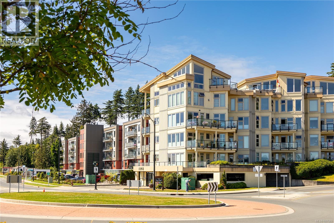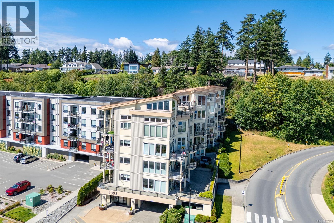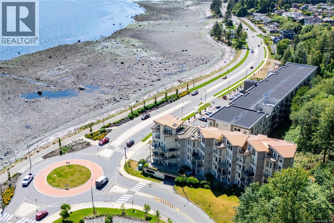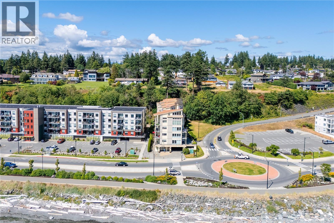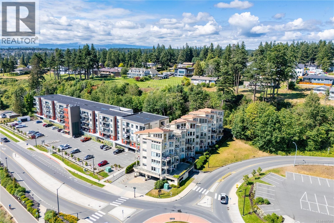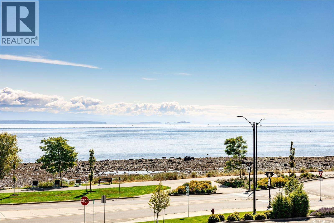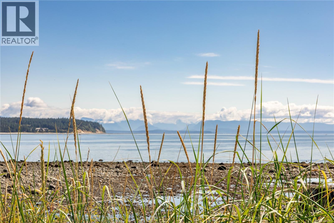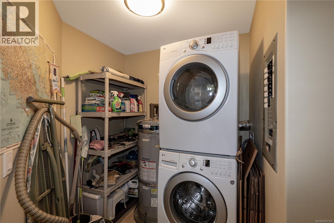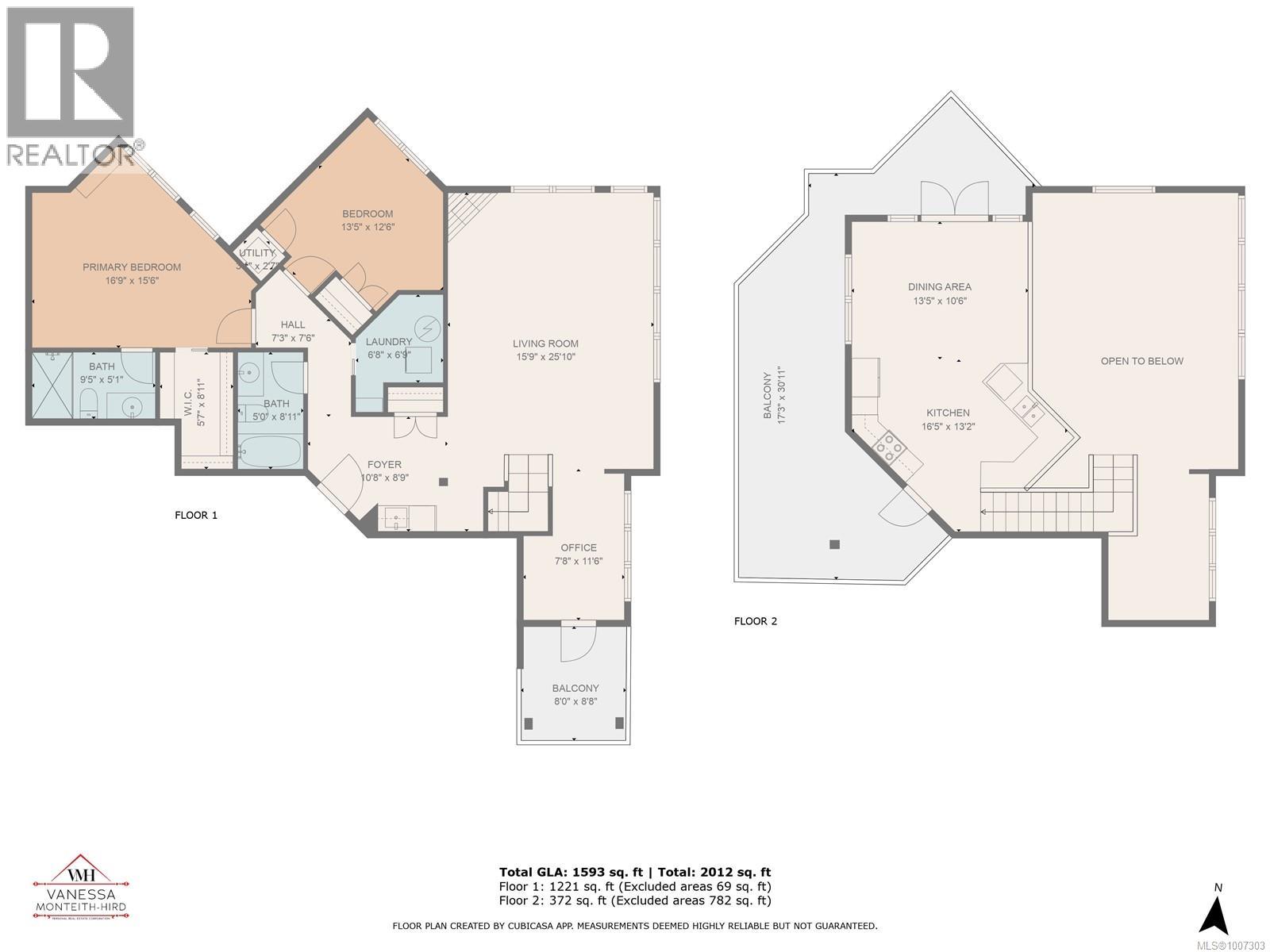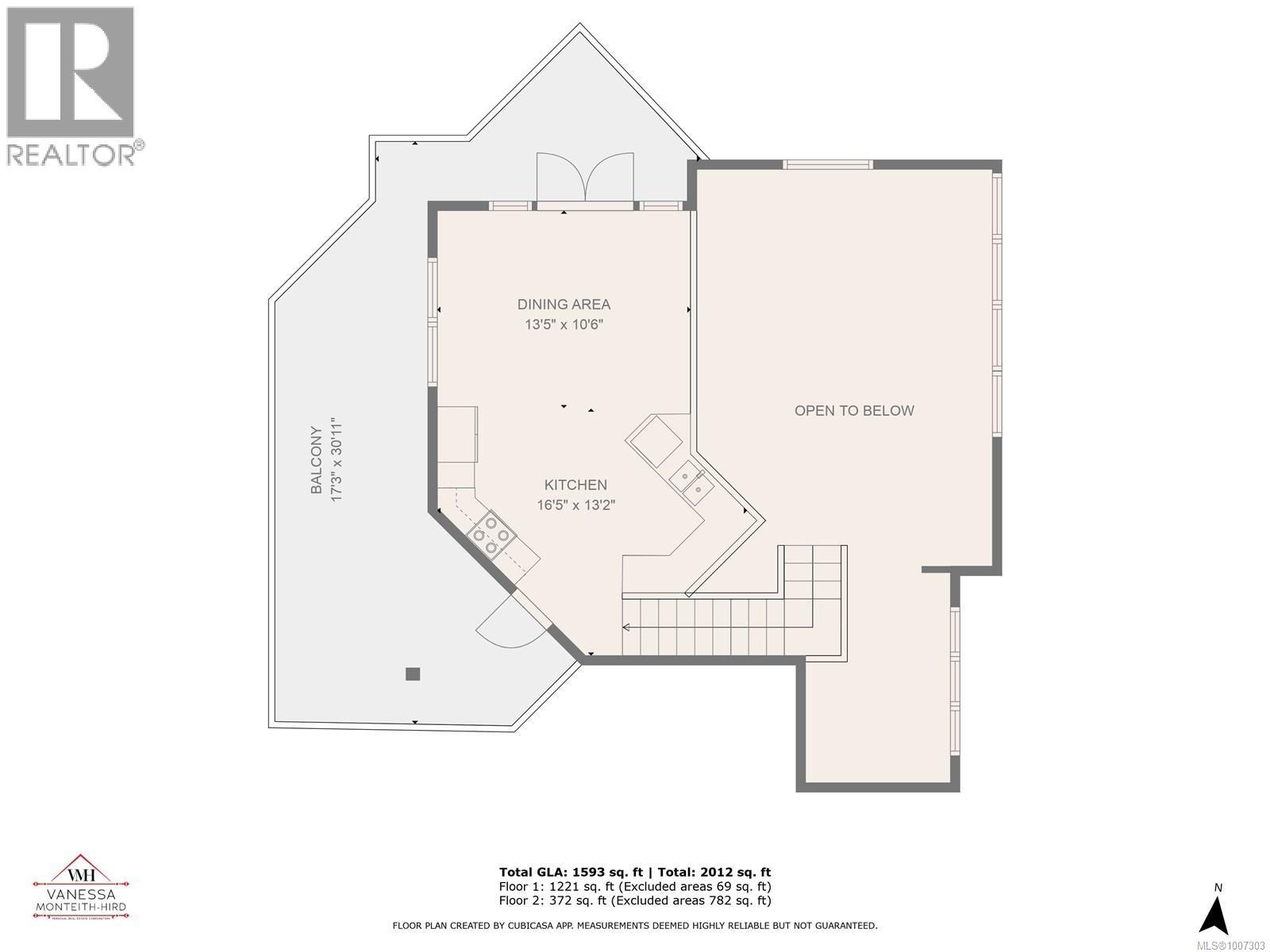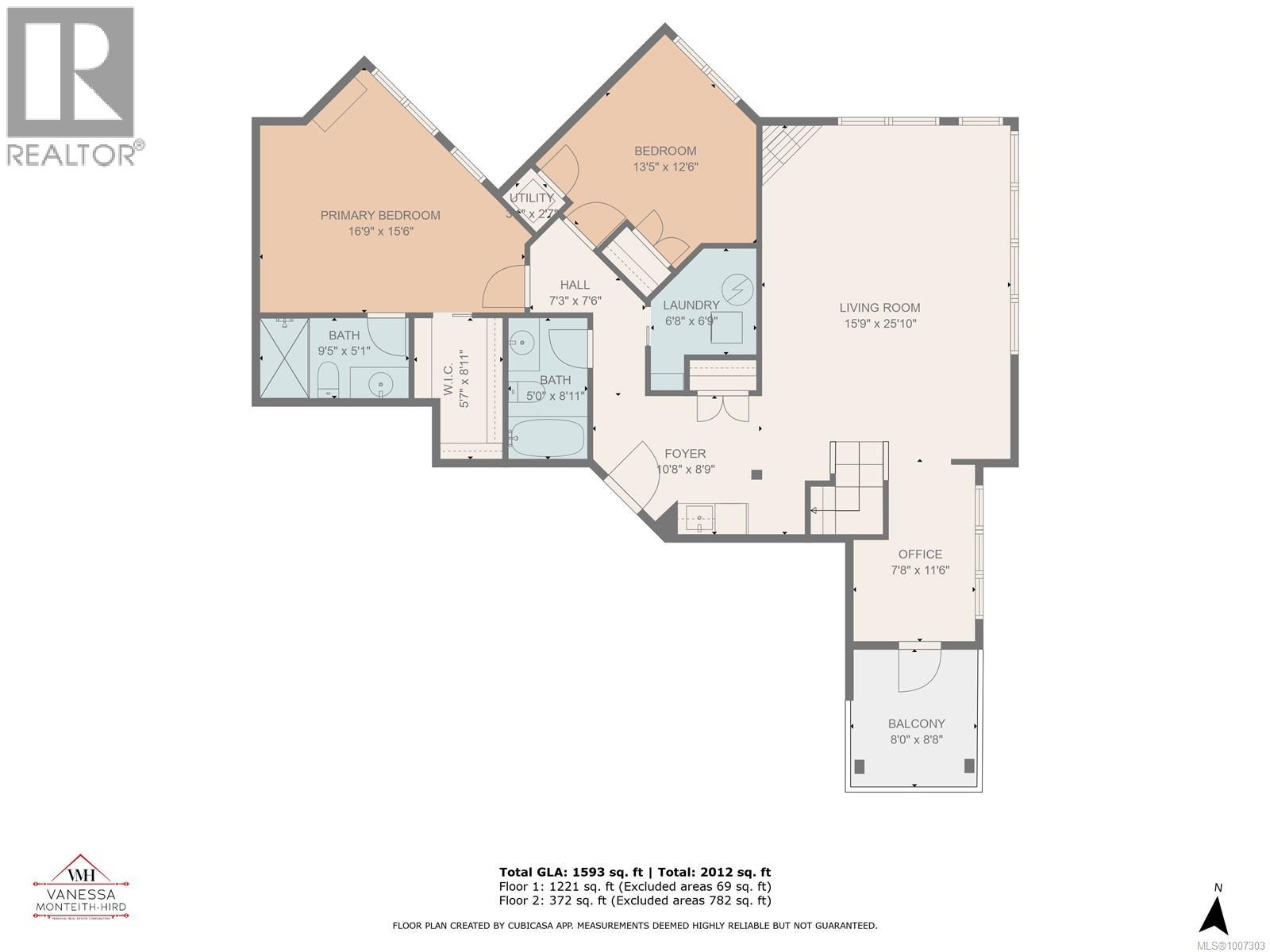401 1392 Island Hwy S Campbell River, British Columbia V9W 1B7
$699,000Maintenance,
$565.35 Monthly
Maintenance,
$565.35 MonthlyThis commanding ocean-view penthouse boasts the front-facing, premier location. The open-concept design includes 2 story high ceilings, two balconies (with 3 access doors) with ocean views and one outdoor penthouse deck perfect for relaxation or barbecues. It features two bedrooms, two bathrooms, a gas fireplace, stainless steel appliances, granite counter tops, a wet bar with mini fridge and an office/den space. The building offers secure parking (this unit has TWO parking spots and 2 storage lockers, 15 & 16), elevator and a prime location across from the Seawalk and beach and near all amenities. With its incredible natural lighting, this penthouse is ideal for discerning buyers seeking a luxurious lifestyle. This is the first time this penthouse has been offered for sale since this building was new. 1 dog and 1 cat is allowed. All ages allowed. (id:50419)
Property Details
| MLS® Number | 1007303 |
| Property Type | Single Family |
| Neigbourhood | Willow Point |
| Community Features | Pets Allowed, Family Oriented |
| Features | Central Location, Other |
| Parking Space Total | 2 |
| Plan | Eps63 |
| View Type | Mountain View, Ocean View |
Building
| Bathroom Total | 2 |
| Bedrooms Total | 2 |
| Appliances | Dishwasher, Microwave, Refrigerator, Stove, Washer, Dryer |
| Constructed Date | 2009 |
| Cooling Type | Central Air Conditioning |
| Fire Protection | Fire Alarm System, Sprinkler System-fire |
| Fireplace Present | Yes |
| Fireplace Total | 1 |
| Heating Fuel | Electric |
| Heating Type | Forced Air, Heat Pump |
| Size Interior | 1,593 Ft2 |
| Total Finished Area | 1593 Sqft |
| Type | Apartment |
Land
| Access Type | Road Access |
| Acreage | No |
| Zoning Description | Rm3 |
| Zoning Type | Multi-family |
Rooms
| Level | Type | Length | Width | Dimensions |
|---|---|---|---|---|
| Lower Level | Entrance | 10'8 x 8'9 | ||
| Lower Level | Laundry Room | 6'8 x 6'9 | ||
| Lower Level | Bathroom | 5'0 x 8'11 | ||
| Lower Level | Bedroom | 13'5 x 12'6 | ||
| Lower Level | Ensuite | 9'5 x 5'1 | ||
| Lower Level | Primary Bedroom | 16'9 x 15'6 | ||
| Lower Level | Office | 7'8 x 11'6 | ||
| Lower Level | Living Room | 15'9 x 25'10 | ||
| Main Level | Dining Room | 13'5 x 10'6 | ||
| Main Level | Kitchen | 16'5 x 13'2 |
https://www.realtor.ca/real-estate/28598057/401-1392-island-hwy-s-campbell-river-willow-point
Contact Us
Contact us for more information

Vanessa Monteith-Hird
Personal Real Estate Corporation
vanessamh.com/
www.facebook.com/RealtorVanessaMonteithHird
www.linkedin.com/in/vanessa-monteith-hird-and-associates-campbell-river-
x.com/vanessarealty1
www.instagram.com/vanessamh_realestate/
950 Island Highway
Campbell River, British Columbia V9W 2C3
(250) 286-1187
(250) 286-6144
www.checkrealty.ca/
www.facebook.com/remaxcheckrealty
linkedin.com/company/remaxcheckrealty
x.com/checkrealtycr
www.instagram.com/remaxcheckrealty/

Cathy Duggan
Personal Real Estate Corporation
950 Island Highway
Campbell River, British Columbia V9W 2C3
(250) 286-1187
(250) 286-6144
www.checkrealty.ca/
www.facebook.com/remaxcheckrealty
linkedin.com/company/remaxcheckrealty
x.com/checkrealtycr
www.instagram.com/remaxcheckrealty/

Kimberly Dougan
950 Island Highway
Campbell River, British Columbia V9W 2C3
(250) 286-1187
(250) 286-6144
www.checkrealty.ca/
www.facebook.com/remaxcheckrealty
linkedin.com/company/remaxcheckrealty
x.com/checkrealtycr
www.instagram.com/remaxcheckrealty/

