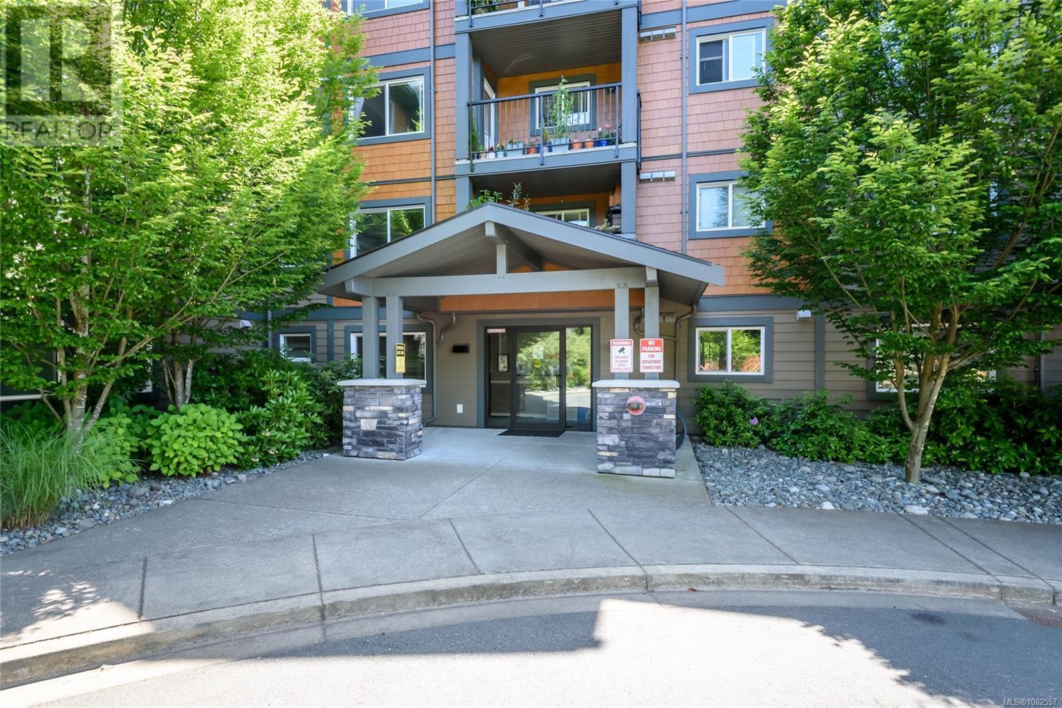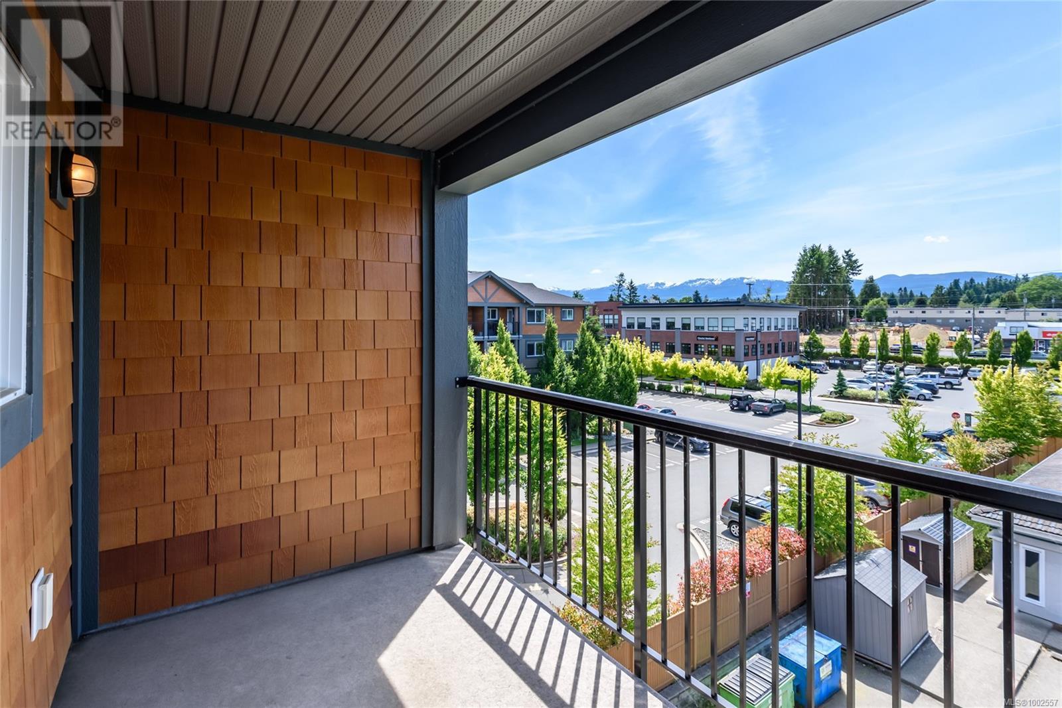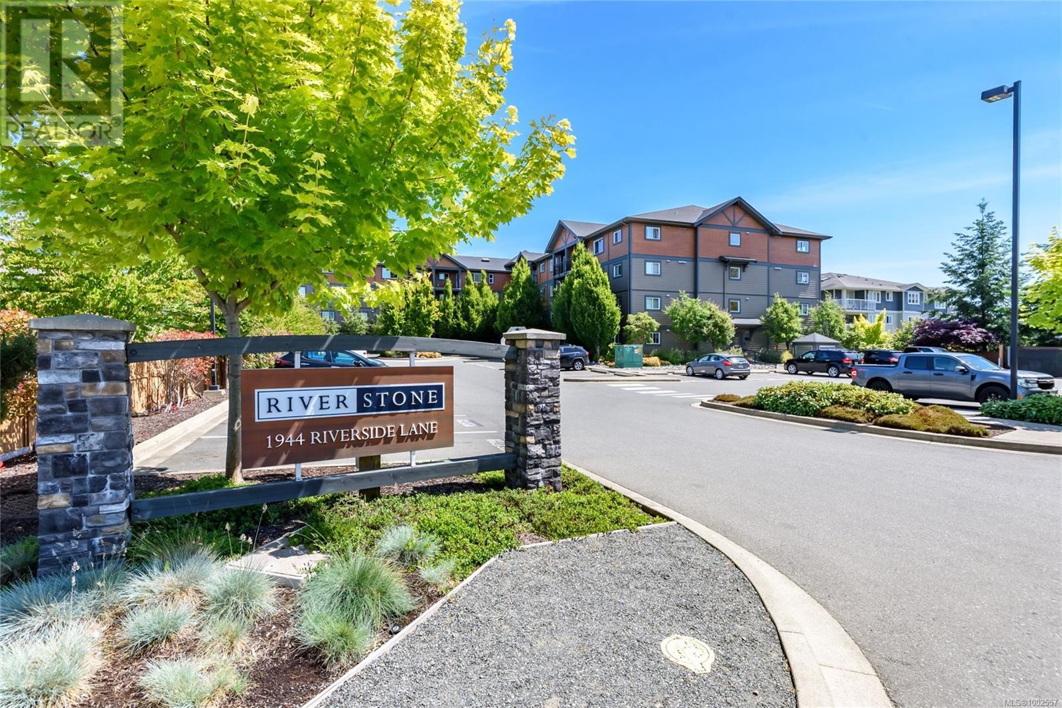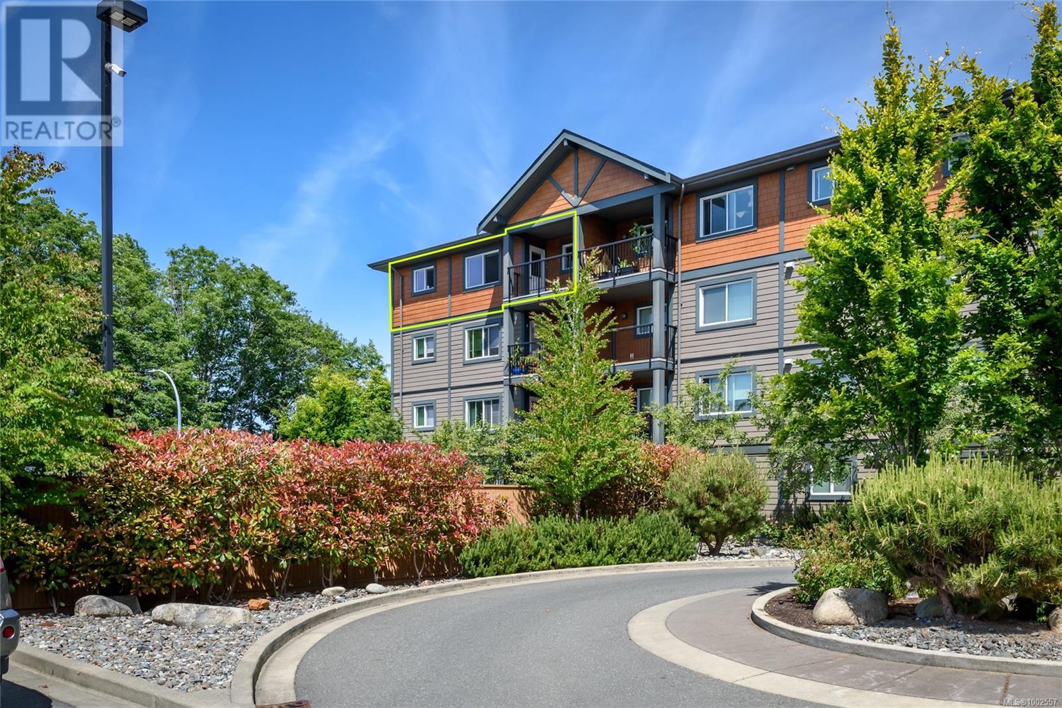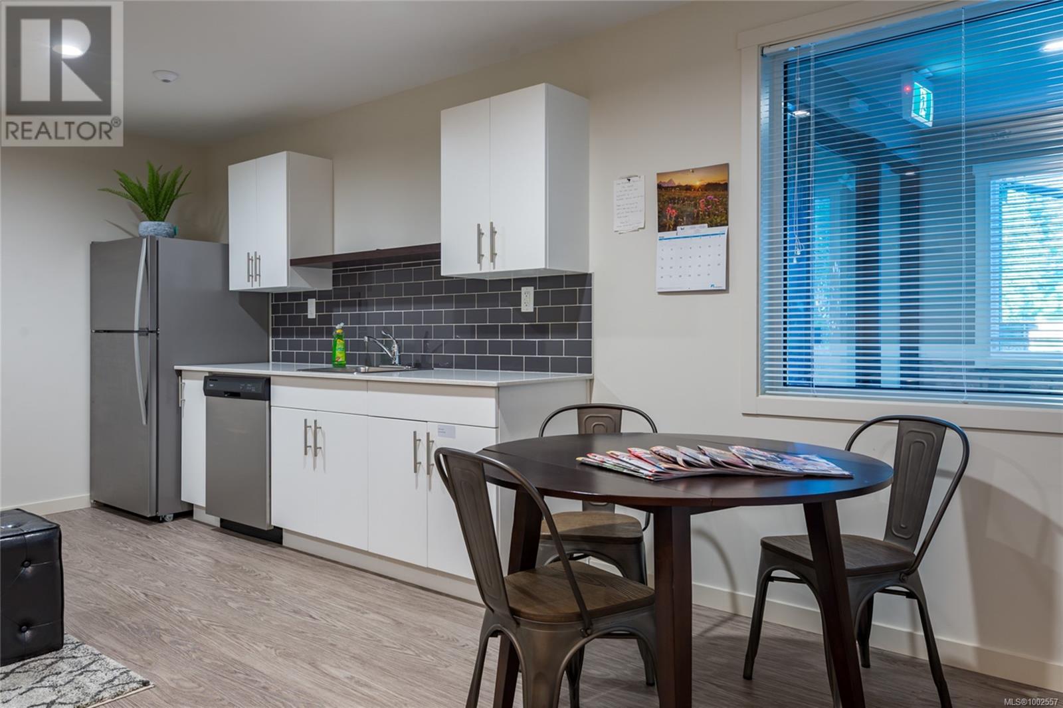401 1944 Riverside Lane Courtenay, British Columbia V9N 0E5
$429,900Maintenance,
$354.91 Monthly
Maintenance,
$354.91 MonthlyTop-Floor Living in the Heart of Courtenay Imagine waking up in your sunlit, top-floor corner unit, high above the peaceful charm of Courtenay, where the gentle sound of the nearby river sets the tone for your day. Welcome to Riverstone Estate—a serene and stylish retreat in an unbeatable location. This modern 2-bedroom, 1-bathroom condo, built in 2017, blends comfort with contemporary design. Inside, you’ll find stainless steel appliances, in-suite laundry, and bright, open living spaces that make everyday life feel effortless. Thanks to its corner-unit placement, natural light floods in from two sides, accentuating the thoughtful finishes and enhancing the spacious feel. Outside your door, the best of Courtenay awaits. Nestled beside the scenic river walkway, you're just steps from tranquil strolls, boutique shopping, cozy cafés, and local dining. Everything is within walking distance—yet your home feels like a quiet, private haven. Additional perks? Secure underground parking includes an oversized stall conveniently located near the entrance—perfect for larger vehicles or extra storage. The building is pet-friendly, with no age restrictions, making it a smart choice for first-time buyers, downsizers, or investors alike. Discover the perfect blend of nature, convenience, and modern living—right here at Riverstone. (id:50419)
Property Details
| MLS® Number | 1002557 |
| Property Type | Single Family |
| Neigbourhood | Courtenay City |
| Community Features | Pets Allowed With Restrictions, Family Oriented |
| Features | Central Location, Park Setting, Other |
| Parking Space Total | 1 |
| Plan | Eps4292 |
| View Type | Mountain View |
| Water Front Type | Waterfront On River |
Building
| Bathroom Total | 1 |
| Bedrooms Total | 2 |
| Constructed Date | 2017 |
| Cooling Type | None |
| Heating Fuel | Electric |
| Heating Type | Baseboard Heaters |
| Size Interior | 888 Ft2 |
| Total Finished Area | 888 Sqft |
| Type | Apartment |
Parking
| Underground |
Land
| Access Type | Road Access |
| Acreage | No |
| Zoning Description | Mu-2 |
| Zoning Type | Residential/commercial |
Rooms
| Level | Type | Length | Width | Dimensions |
|---|---|---|---|---|
| Main Level | Laundry Room | 8'3 x 5'1 | ||
| Main Level | Bedroom | 11'11 x 10'2 | ||
| Main Level | Primary Bedroom | 13 ft | 13 ft x Measurements not available | |
| Main Level | Bathroom | 4-Piece | ||
| Main Level | Kitchen | 14'3 x 10'7 | ||
| Main Level | Dining Room | 10'8 x 9'3 | ||
| Main Level | Living Room | 13'5 x 11'1 |
https://www.realtor.ca/real-estate/28430468/401-1944-riverside-lane-courtenay-courtenay-city
Contact Us
Contact us for more information

John Sheehan
Personal Real Estate Corporation
www.islandliving.homes/
2230a Cliffe Ave.
Courtenay, British Columbia V9N 2L4
(250) 334-9900
(877) 216-5171
(250) 334-9955
www.oceanpacificrealty.com/



