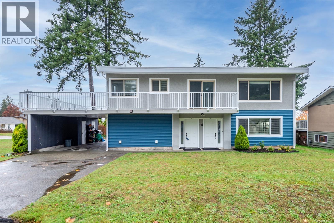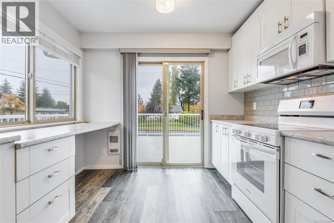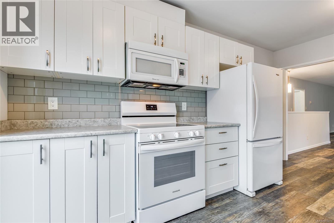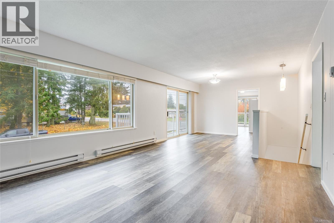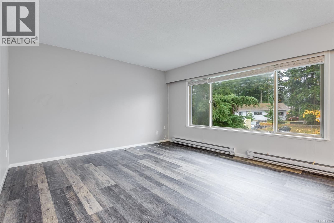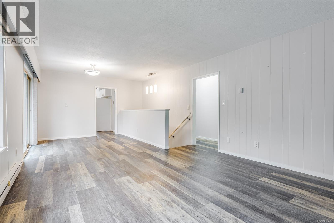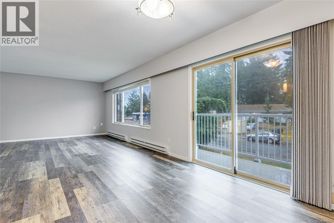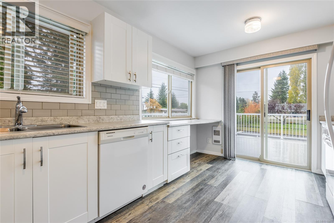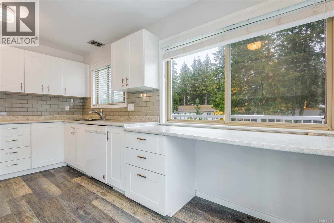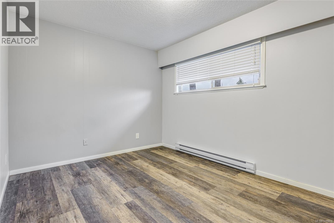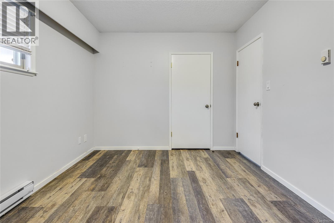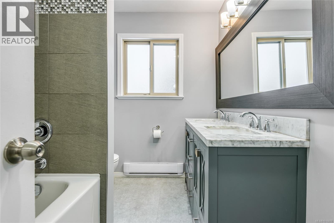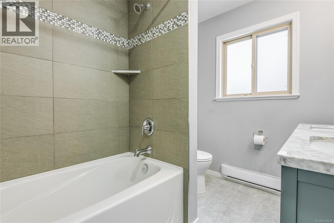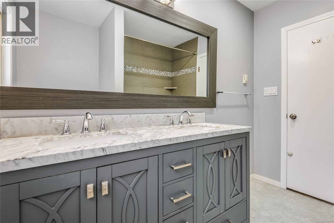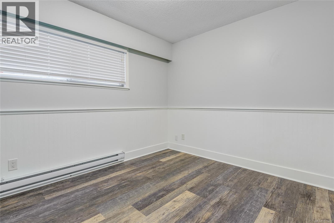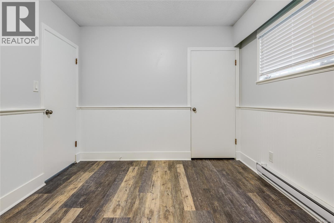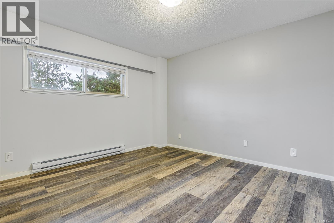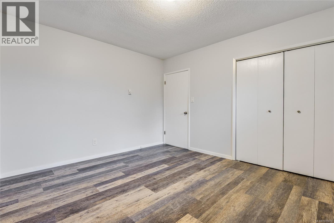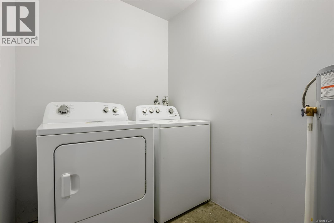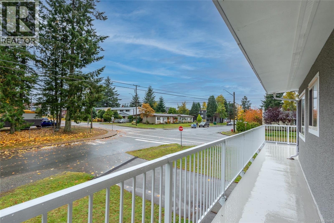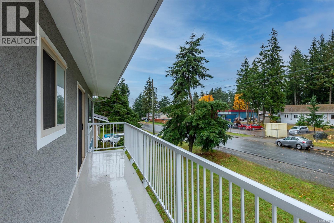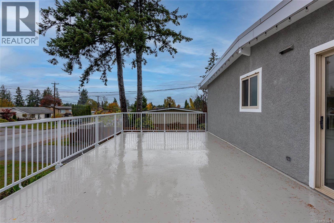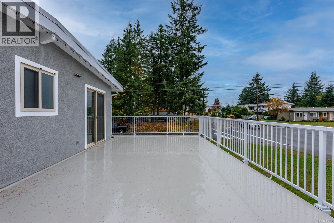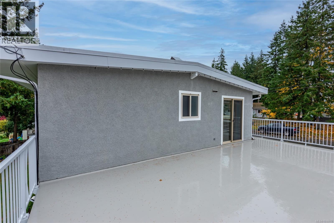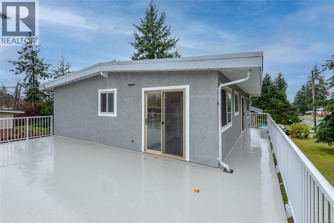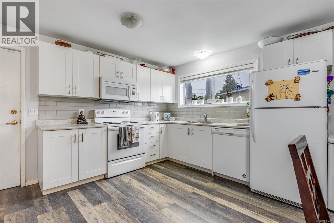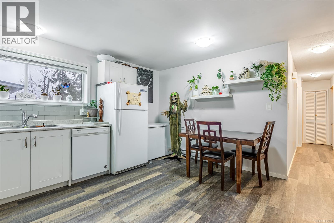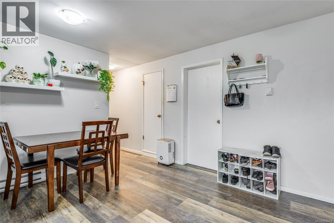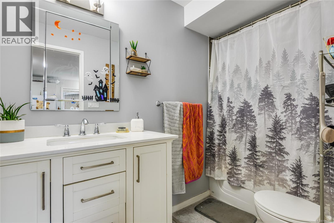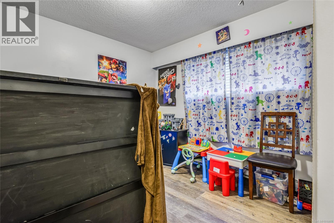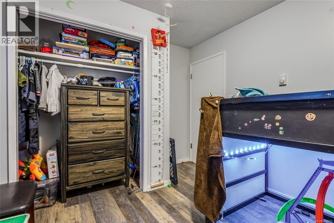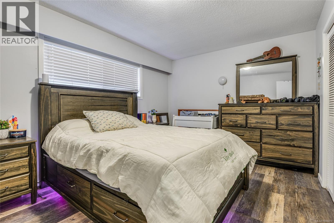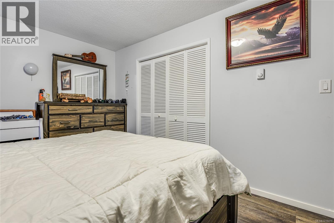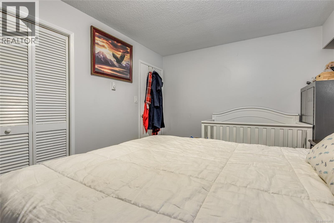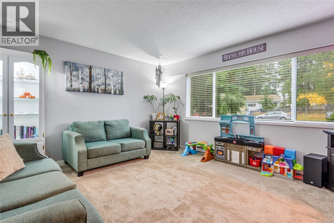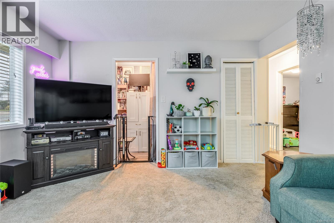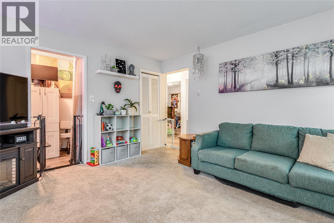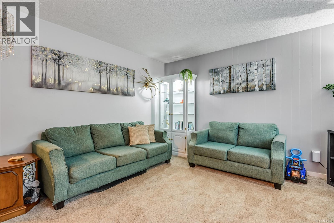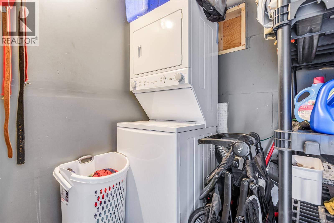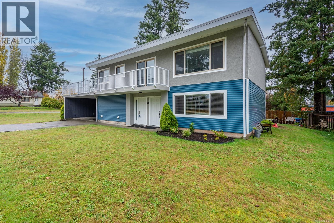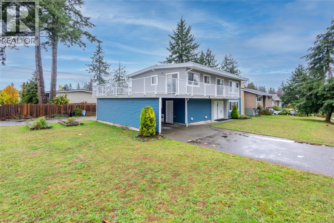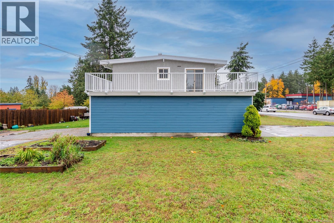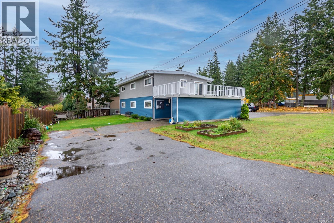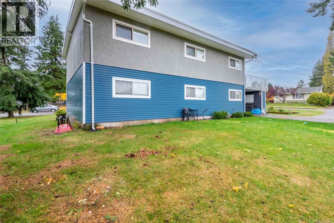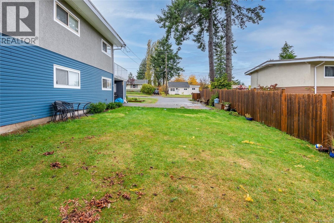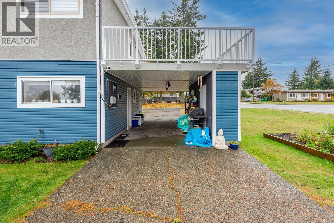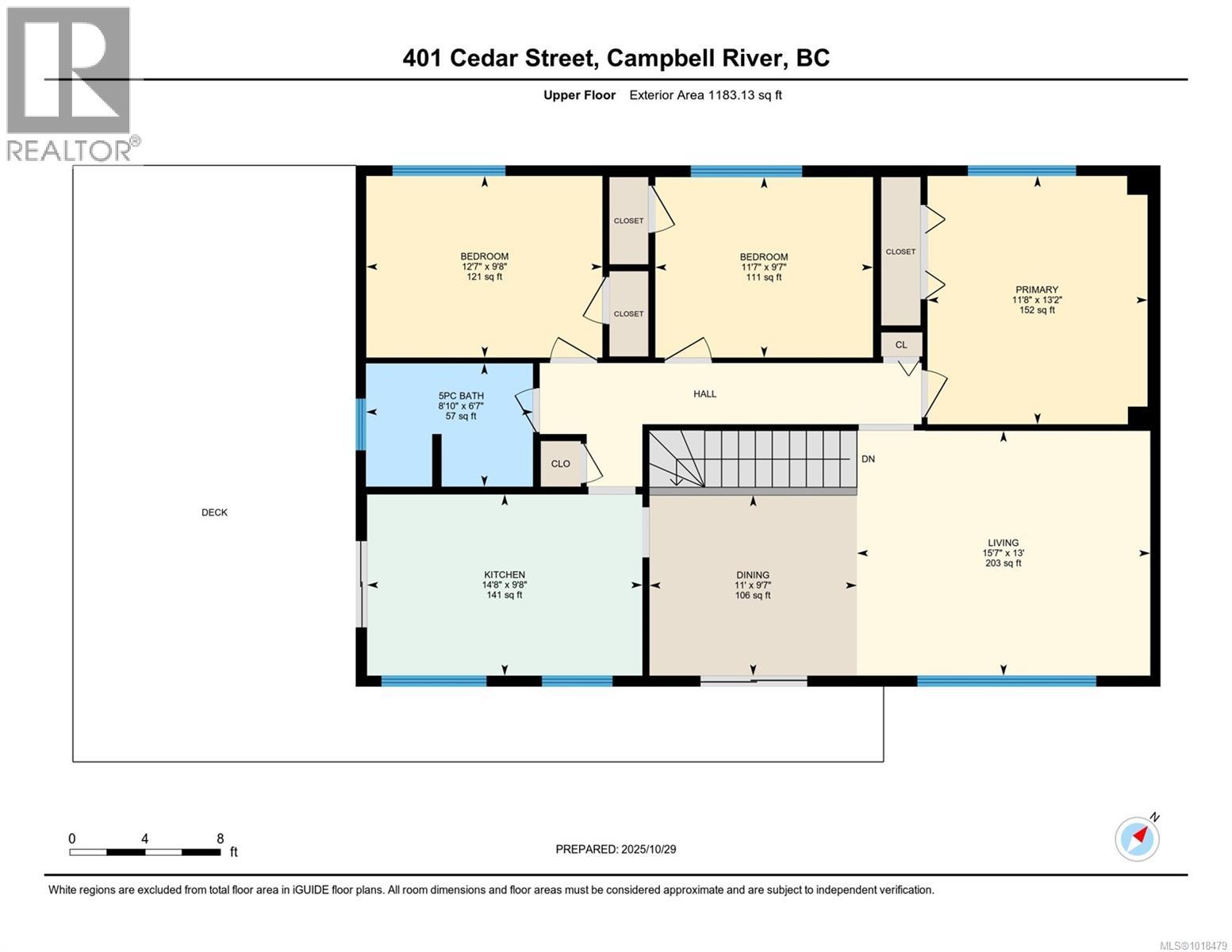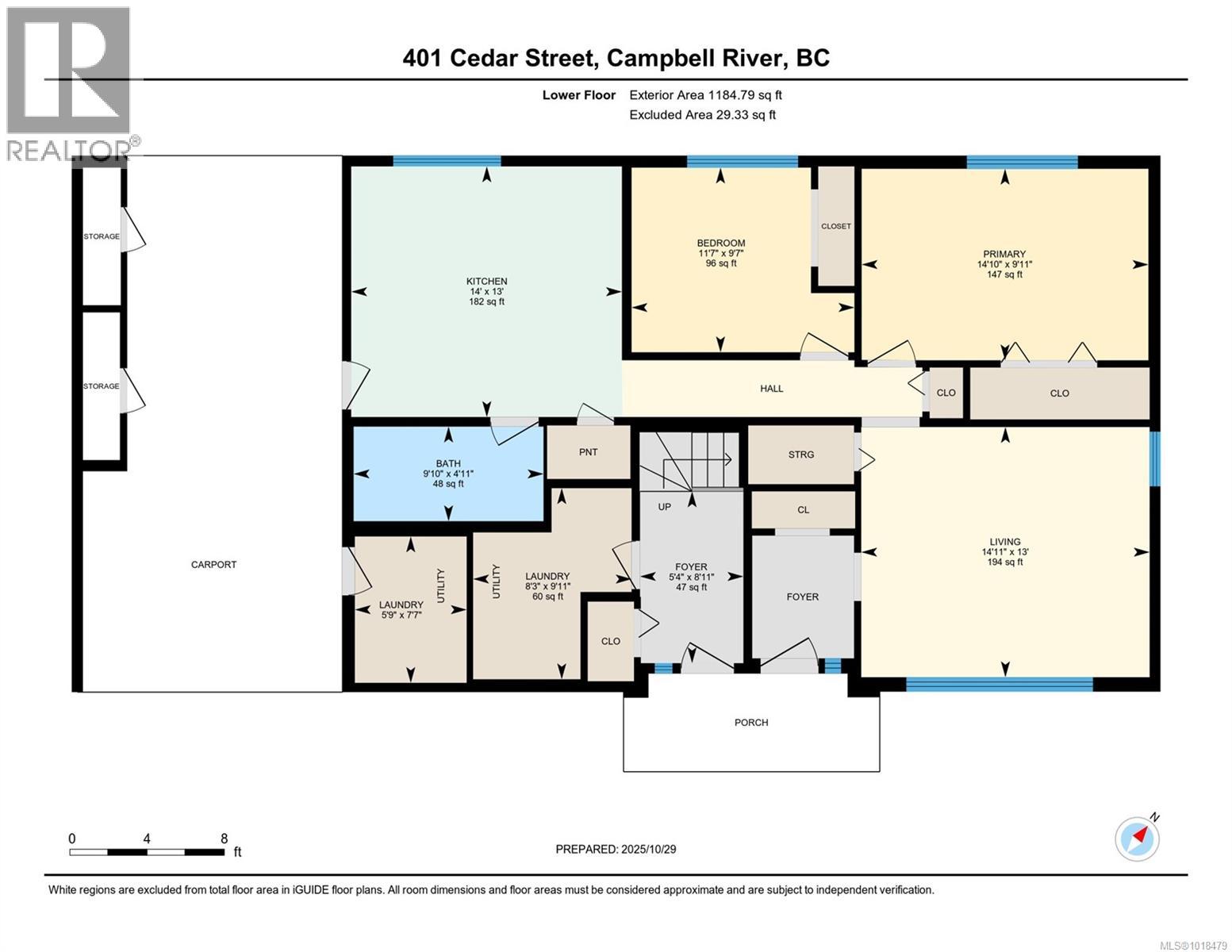401 Cedar St Campbell River, British Columbia V9W 2V4
$739,800
Mortgage helper! This home is centrally located, close to all amenities and has a separate suite down. Extensive updates inside and out make this investment a GREAT choice! Located on a corner lot, with 2 separate driveway accesses for plenty of parking for all occupants. Upstairs is a nicely renovated, vacant, 3 bedroom suite with good sized bedrooms and lots of natural light. There is a large fiberglass deck with access off the kitchen and dining room. The 2 bedroom suite downstairs is also nicely renovated and is currently rented for $1,530/month. Each unit has a separate hydro meter, hot water tank and it's own laundry room. Yard is partially fenced and low maintenance. Within walking distance to schools, shopping and the hospital. This is a great investment opportunity or perfect for a buyer wanting or needing revenue for a mortgage helper! Call your realtor to view today! (id:50419)
Property Details
| MLS® Number | 1018479 |
| Property Type | Single Family |
| Neigbourhood | Campbell River Central |
| Features | Central Location, Level Lot, Corner Site, Other, Marine Oriented |
| Parking Space Total | 2 |
Building
| Bathroom Total | 2 |
| Bedrooms Total | 5 |
| Appliances | Dishwasher, Microwave, Refrigerator, Stove, Washer, Dryer |
| Constructed Date | 1968 |
| Cooling Type | None |
| Heating Fuel | Electric |
| Heating Type | Baseboard Heaters |
| Size Interior | 2,366 Ft2 |
| Total Finished Area | 2366 Sqft |
| Type | House |
Land
| Acreage | No |
| Size Irregular | 7841 |
| Size Total | 7841 Sqft |
| Size Total Text | 7841 Sqft |
| Zoning Description | R-i |
| Zoning Type | Residential |
Rooms
| Level | Type | Length | Width | Dimensions |
|---|---|---|---|---|
| Lower Level | Bathroom | 4-Piece | ||
| Lower Level | Primary Bedroom | 15 ft | 15 ft x Measurements not available | |
| Lower Level | Bedroom | 9'3 x 9'7 | ||
| Lower Level | Dining Room | 6'2 x 10'6 | ||
| Lower Level | Kitchen | 10'3 x 9'11 | ||
| Lower Level | Living Room | 15 ft | 15 ft x Measurements not available | |
| Lower Level | Laundry Room | 5'10 x 7'7 | ||
| Lower Level | Laundry Room | 5'7 x 7'7 | ||
| Main Level | Bathroom | 5-Piece | ||
| Main Level | Bedroom | 12'8 x 9'7 | ||
| Main Level | Bedroom | 11'7 x 9'7 | ||
| Main Level | Primary Bedroom | 11'8 x 13'3 | ||
| Main Level | Kitchen | 9'8 x 14'7 | ||
| Main Level | Dining Room | 10'9 x 7'11 | ||
| Main Level | Living Room | 12'7 x 13'1 |
https://www.realtor.ca/real-estate/29045380/401-cedar-st-campbell-river-campbell-river-central
Contact Us
Contact us for more information

Stephen Grant
Personal Real Estate Corporation
www.grantmarketinggroup.ca/
facebook.compeoplegrant-marketing-group-royal-lepage-advance100043184059415/
972 Shoppers Row
Campbell River, British Columbia V9W 2C5
(250) 286-3293
(888) 286-1932
(250) 286-1932
www.campbellriverrealestate.com/

Shannon Block
www.grantmarketinggroup.ca/
facebook.compeoplegrant-marketing-group-royal-lepage-advance100043184059415/
972 Shoppers Row
Campbell River, British Columbia V9W 2C5
(250) 286-3293
(888) 286-1932
(250) 286-1932
www.campbellriverrealestate.com/

Devyn Grant
Personal Real Estate Corporation
grantmarketinggroup.ca/
972 Shoppers Row
Campbell River, British Columbia V9W 2C5
(250) 286-3293
(888) 286-1932
(250) 286-1932
www.campbellriverrealestate.com/

