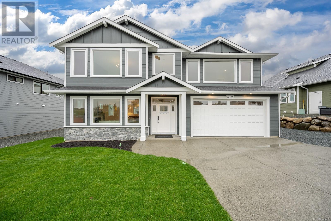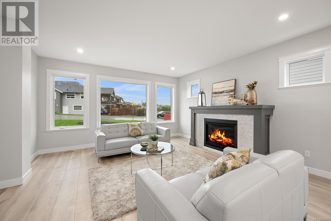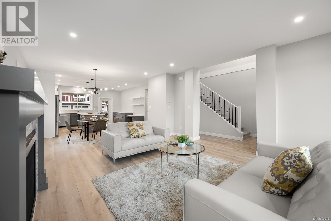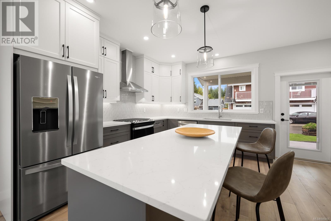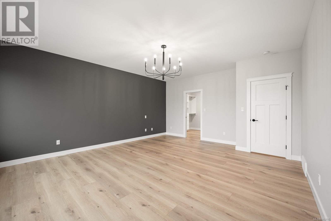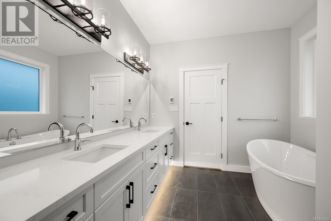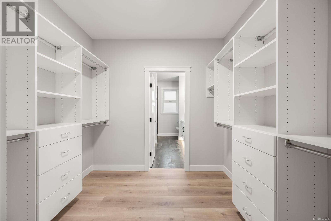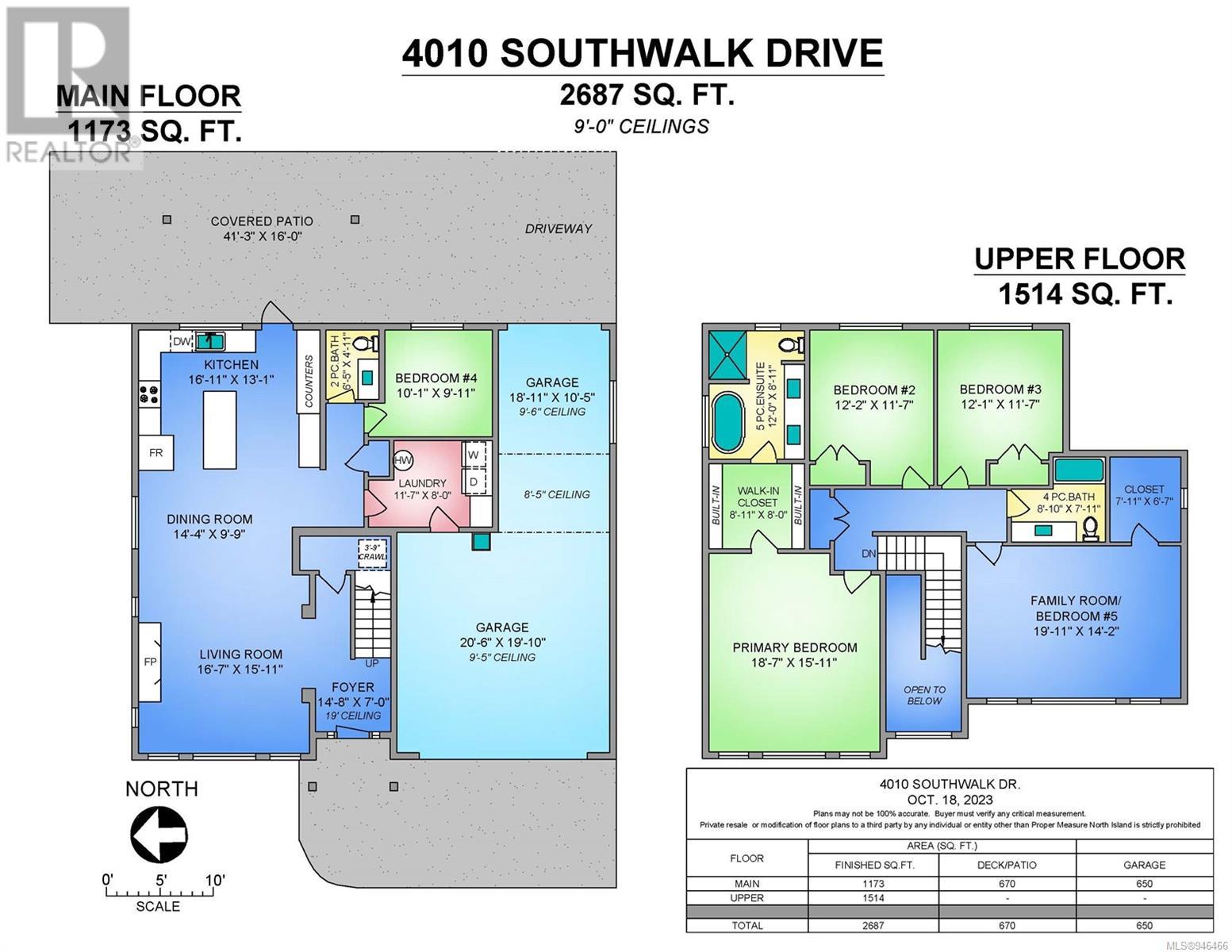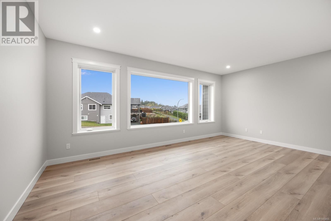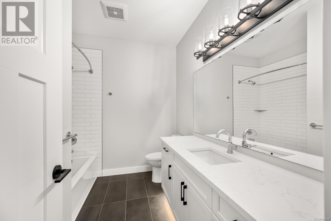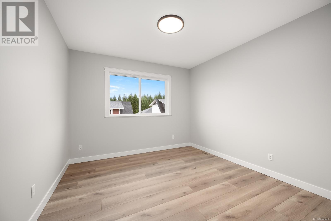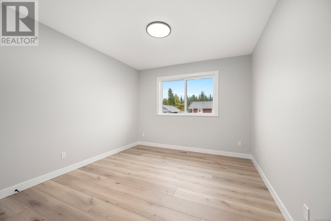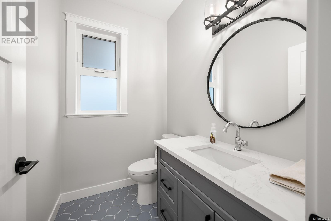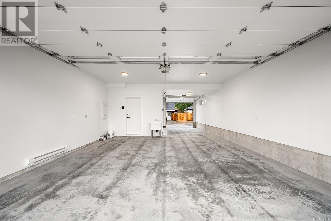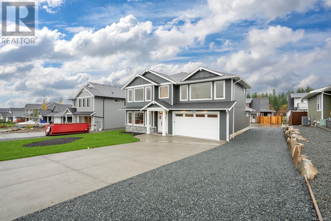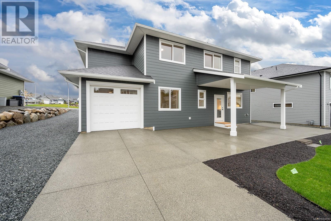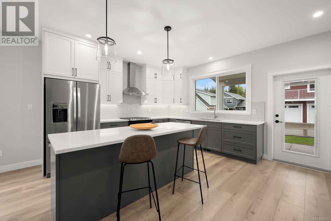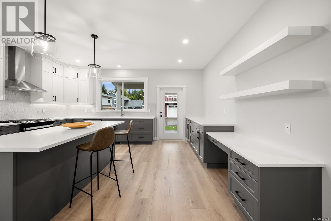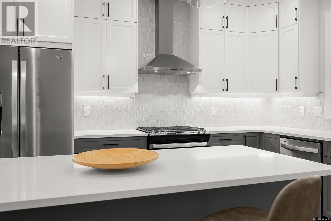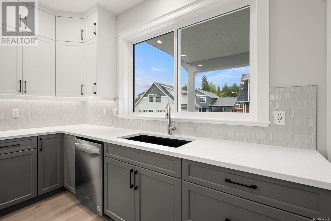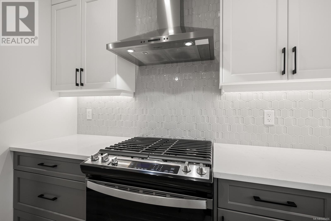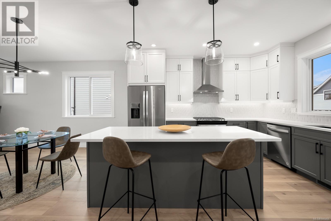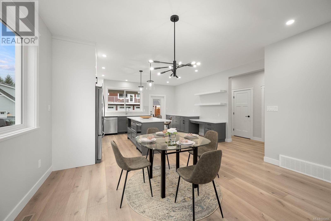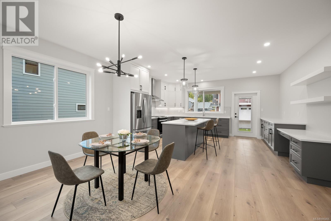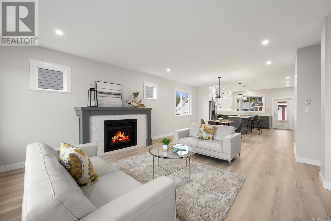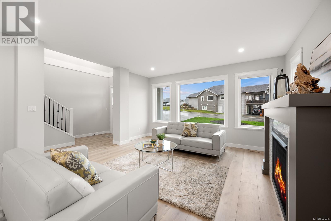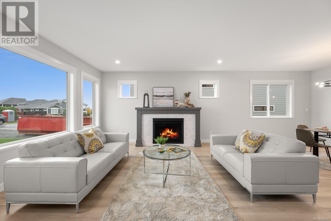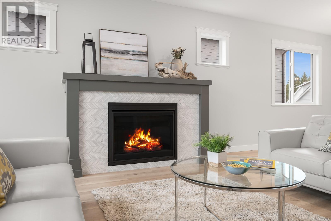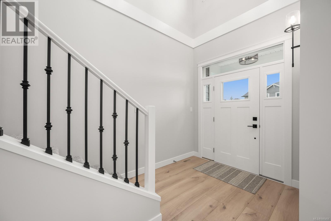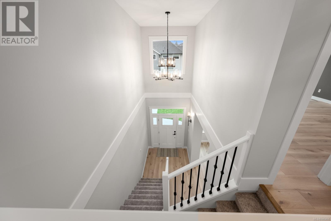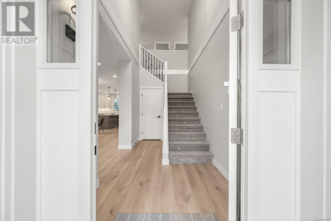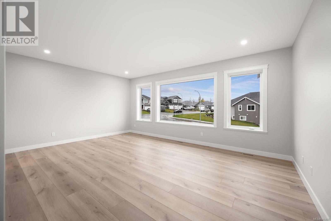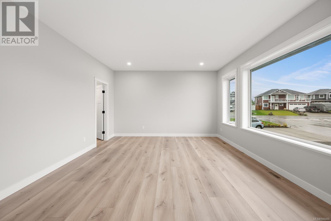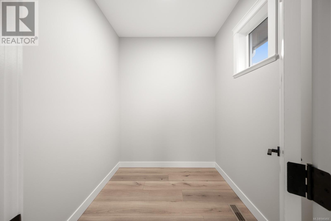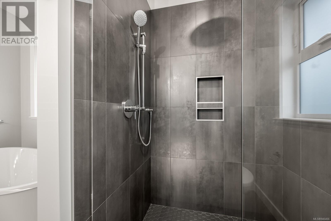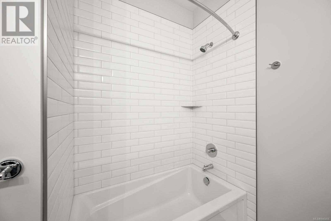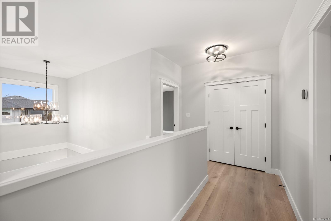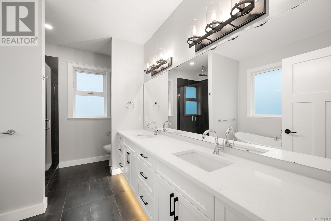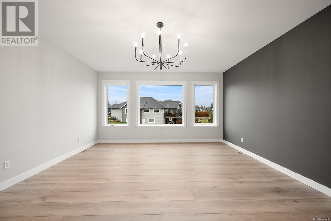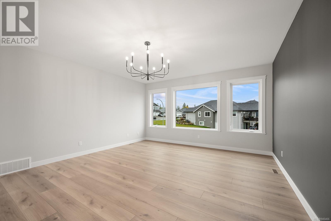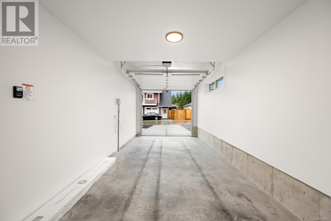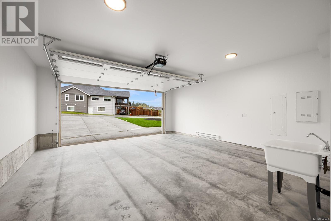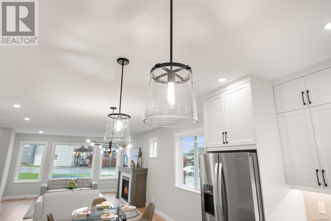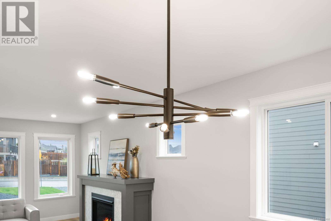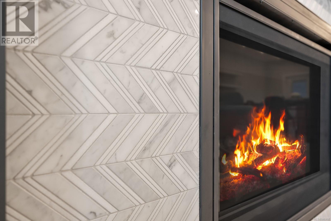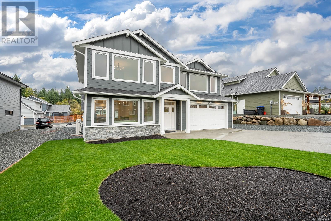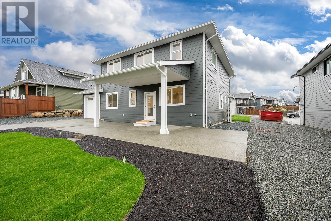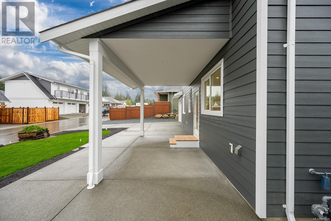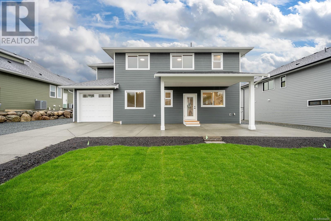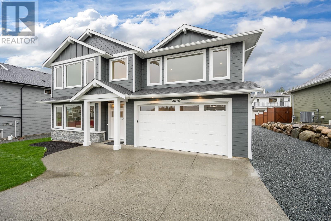4010 Southwalk Dr Courtenay, British Columbia V9N 0B3
$1,184,500
Impressive 2687 sq/ft ''Keats'' plan home by Brando Construction at The Ridge. This plan boasts a great family friendly 4 bd + den layout. The home has 9 ft ceilings on both floors and a 20 ft vaulted entry, setting off the wrought iron staircase. The great room has loads of natural light along with a tiled fireplace with mantle. A kitchen layout to die for with eating bar island and large open plan dining area along with a sideboard coffee station and cabinets and floating shelves. Also on the ground floor there is a den or home office space. The large primary suite features a 5 pc ensuite has a free standing soaker tub and glass and tile shower with an additional rain head to wash away those stressful days along with a generous walk thru closet. You'll also find two additional generously sized bedrooms and the main bath. The massive second floor family room could be configured as an additional bedroom if needed with it’s own walk-in closet. The garage has a full double car garage up front with drive thru access to the back lane perfect for your boat, workshop or project car. Landscaped, fenced backyard area with sprinkler system. Have a boat or RV? Drive in drive out gravel pad along the house for easy access via the lane will make parking your toys simple. Listed by Courtney & Anglin - The Name Friends Recommend! courtneyanglin.com (id:50419)
Property Details
| MLS® Number | 946466 |
| Property Type | Single Family |
| Neigbourhood | Courtenay City |
| Parking Space Total | 3 |
Building
| Bathroom Total | 3 |
| Bedrooms Total | 4 |
| Constructed Date | 2023 |
| Cooling Type | Air Conditioned |
| Fireplace Present | Yes |
| Fireplace Total | 1 |
| Heating Fuel | Electric |
| Heating Type | Heat Pump |
| Size Interior | 2687 Sqft |
| Total Finished Area | 2687 Sqft |
| Type | House |
Land
| Access Type | Road Access |
| Acreage | No |
| Size Irregular | 8276 |
| Size Total | 8276 Sqft |
| Size Total Text | 8276 Sqft |
| Zoning Description | Cd 21 |
| Zoning Type | Residential |
Rooms
| Level | Type | Length | Width | Dimensions |
|---|---|---|---|---|
| Second Level | Bathroom | 4-Piece | ||
| Second Level | Family Room | 19'11 x 14'2 | ||
| Second Level | Ensuite | 5-Piece | ||
| Second Level | Bedroom | 12'1 x 11'7 | ||
| Second Level | Bedroom | 12'2 x 11'7 | ||
| Second Level | Primary Bedroom | 18'7 x 15'11 | ||
| Main Level | Laundry Room | 8 ft | Measurements not available x 8 ft | |
| Main Level | Bathroom | 2-Piece | ||
| Main Level | Bedroom | 10'1 x 9'11 | ||
| Main Level | Kitchen | 16'11 x 13'1 | ||
| Main Level | Dining Room | 14'4 x 9'9 | ||
| Main Level | Living Room | 16'7 x 15'11 | ||
| Main Level | Entrance | 7 ft | Measurements not available x 7 ft |
https://www.realtor.ca/real-estate/26194026/4010-southwalk-dr-courtenay-courtenay-city
Interested?
Contact us for more information
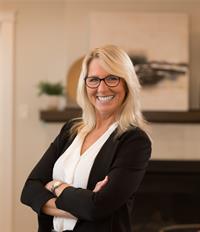
Michele Courtney
Personal Real Estate Corporation
https://www.youtube.com/embed/2HhOdPM5gHc
www.courtneyanglin.com/

2230a Cliffe Ave.
Courtenay, British Columbia V9N 2L4
(250) 334-9900
(877) 216-5171
(250) 334-9955
www.oceanpacificrealty.com/

Bill Anglin
Personal Real Estate Corporation
https://www.youtube.com/embed/2HhOdPM5gHc
courtneyanglin.com/
https://www.facebook.com/CourtneyandAnglin/

2230a Cliffe Ave.
Courtenay, British Columbia V9N 2L4
(250) 334-9900
(877) 216-5171
(250) 334-9955
www.oceanpacificrealty.com/

