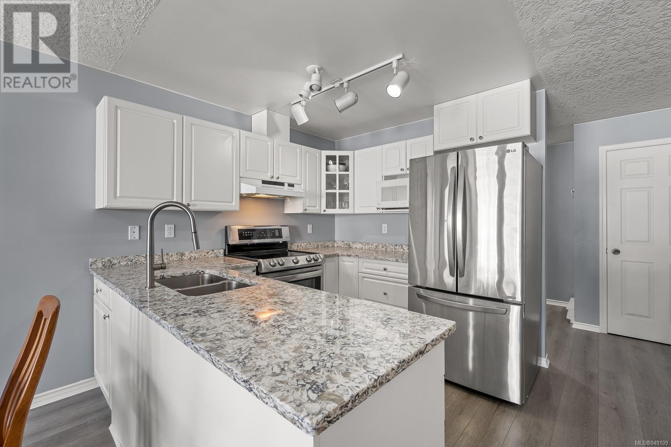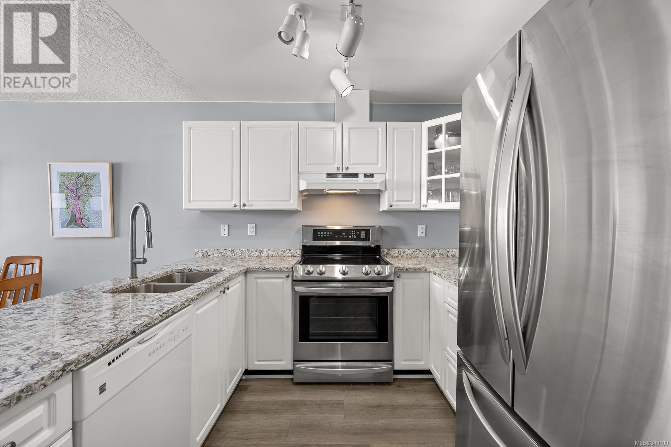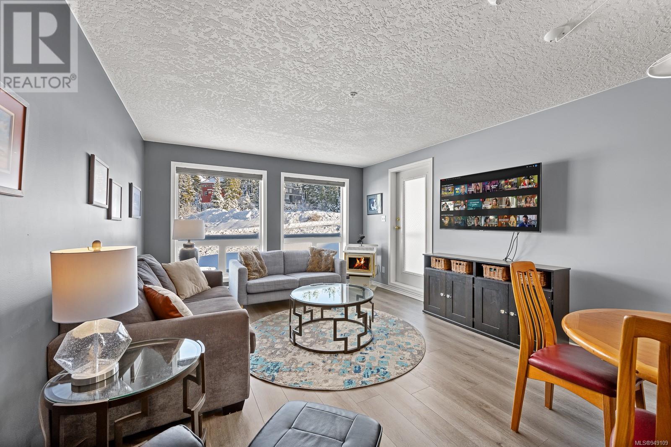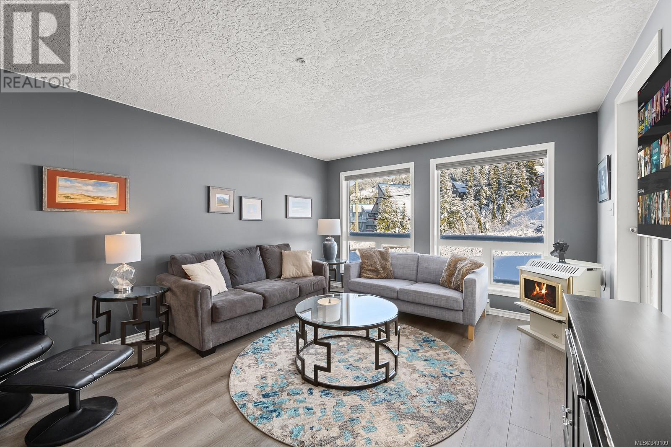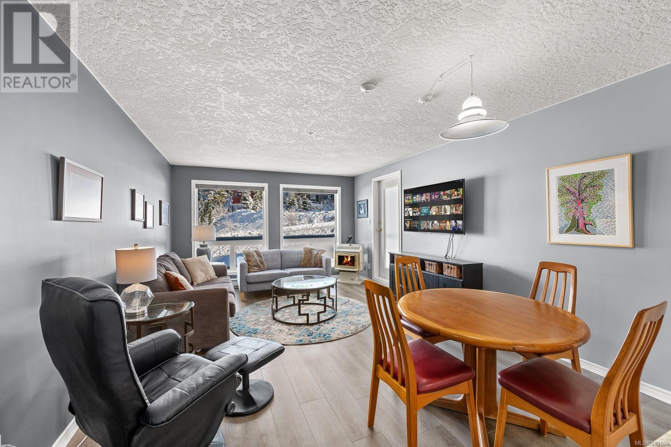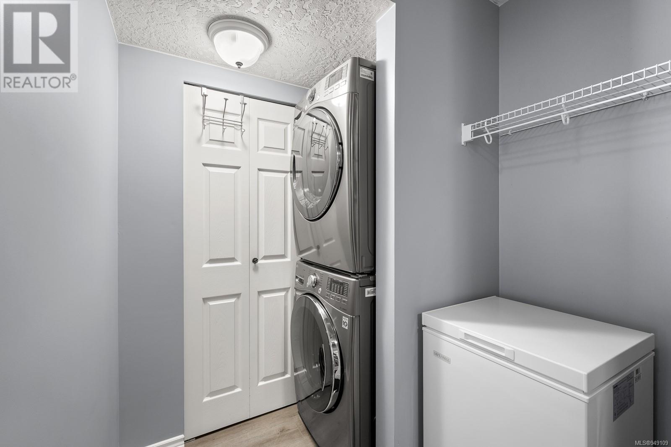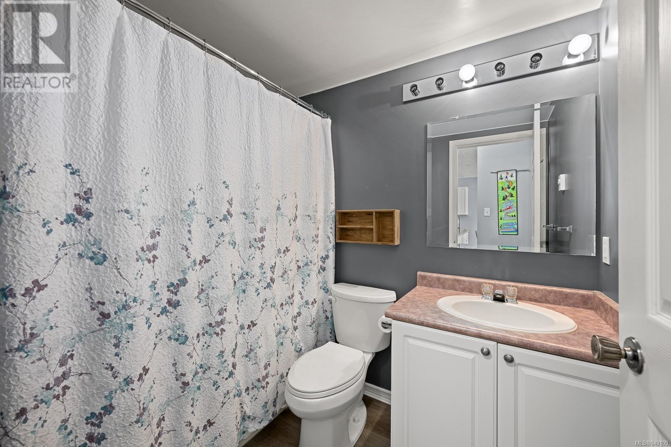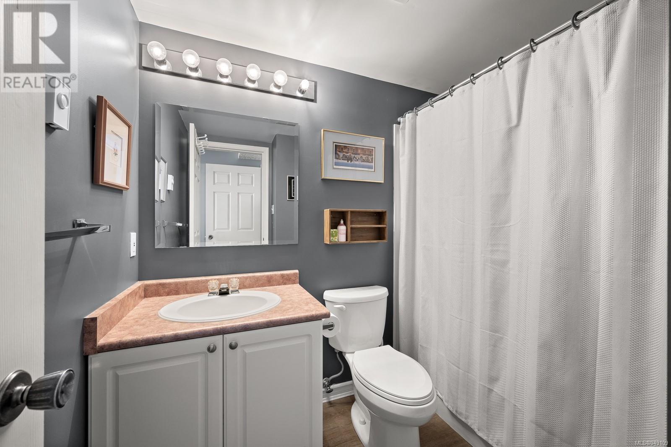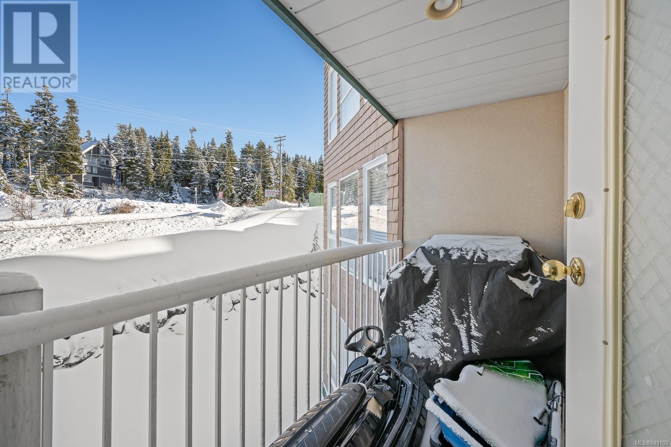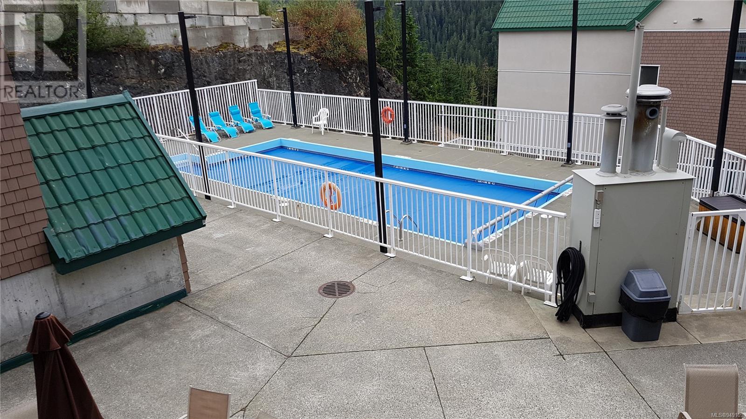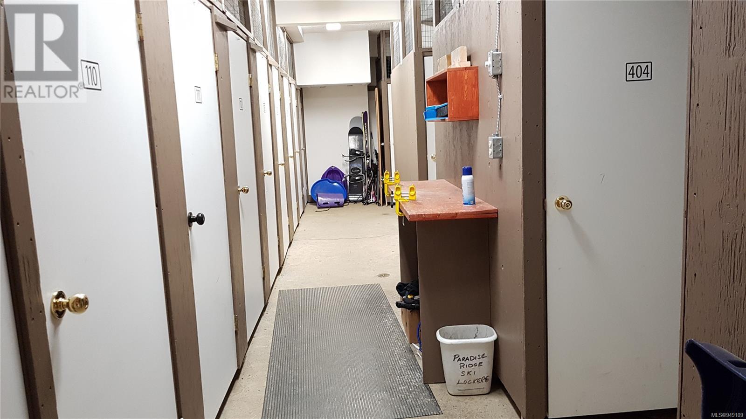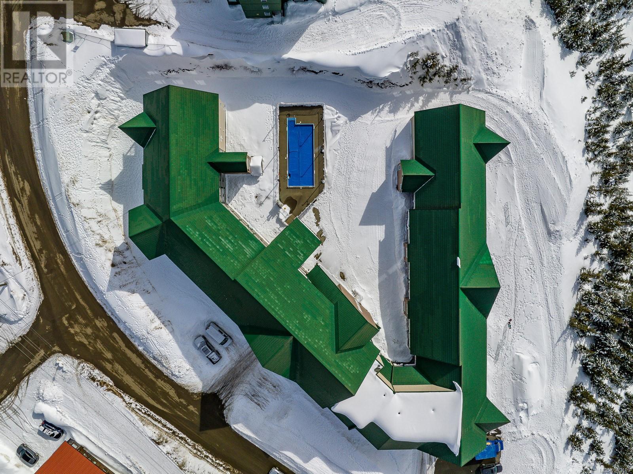402 1201 Henry Rd Courtenay, British Columbia V9J 1L0
$479,900Maintenance,
$864 Monthly
Maintenance,
$864 MonthlySPACIOUS LAYOUT with modern renovations in this 4th floor family sized condo in Paradise Ridge. The 3-bedroom, freehold titled suite has views of the ski runs and is one floor up from the heated pool and hot tub area. Updates include: laminate flooring, quartz countertops, blinds, paint and stainless steel appliances. The primary bedroom is tucked away from the rest of the unit and offers a 4 piece ensuite. The open concept main area has a large kitchen, dining room and living room with gas fireplace. The two other bedrooms and main bathroom are off the living room, providing a friendly environment for on-mountain living. The entry way has plenty of space for a large group and there is in-suite laundry. A small patio off the living room that can hold a BBQ. The complex has underground parking, an elevator, a ski/snowboard storage room, heated pool & hot tub. It is easily accessible by vehicle and it is centrally located between the Alpine & Nordic lodges and Strathcona Park trail head. Owners can rent it out (daily or monthly) or they can live in the suite year-round. Mount Washington is adding some great amenities to improve the experience for visitors; plus the Strathcona Park is minutes away. No GST on the sale price. (id:50419)
Property Details
| MLS® Number | 949109 |
| Property Type | Single Family |
| Neigbourhood | Mt Washington |
| Community Features | Pets Allowed, Family Oriented |
| Parking Space Total | 1 |
| Plan | Vis3852 |
Building
| Bathroom Total | 2 |
| Bedrooms Total | 3 |
| Constructed Date | 1994 |
| Cooling Type | None |
| Fireplace Present | Yes |
| Fireplace Total | 1 |
| Heating Fuel | Electric |
| Heating Type | Baseboard Heaters |
| Size Interior | 1042 Sqft |
| Total Finished Area | 1042 Sqft |
| Type | Apartment |
Parking
| Underground |
Land
| Acreage | No |
| Zoning Description | Mtw-cd |
| Zoning Type | Multi-family |
Rooms
| Level | Type | Length | Width | Dimensions |
|---|---|---|---|---|
| Main Level | Entrance | 12'6 x 7'4 | ||
| Main Level | Kitchen | 12'5 x 8'11 | ||
| Main Level | Dining Room | 12'5 x 7'0 | ||
| Main Level | Living Room | 12'5 x 11'2 | ||
| Main Level | Primary Bedroom | 13'3 x 9'10 | ||
| Main Level | Ensuite | 4-Piece | ||
| Main Level | Bedroom | 11'11 x 9'1 | ||
| Main Level | Bedroom | 9'1 x 8'11 | ||
| Main Level | Bathroom | 4-Piece | ||
| Main Level | Laundry Room | 7'10 x 5'11 |
https://www.realtor.ca/real-estate/26329941/402-1201-henry-rd-courtenay-mt-washington
Interested?
Contact us for more information
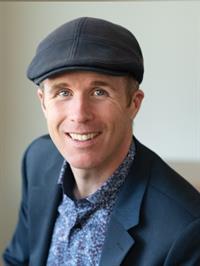
Ryan Williams
Personal Real Estate Corporation
www.ryanwilliams.ca/
https://www.facebook.com/RyanWilliamsRemax?ref=hl
282 Anderton Road
Comox, British Columbia V9M 1Y2
(250) 339-2021
(888) 829-7205
(250) 339-5529
www.oceanpacificrealty.com/




