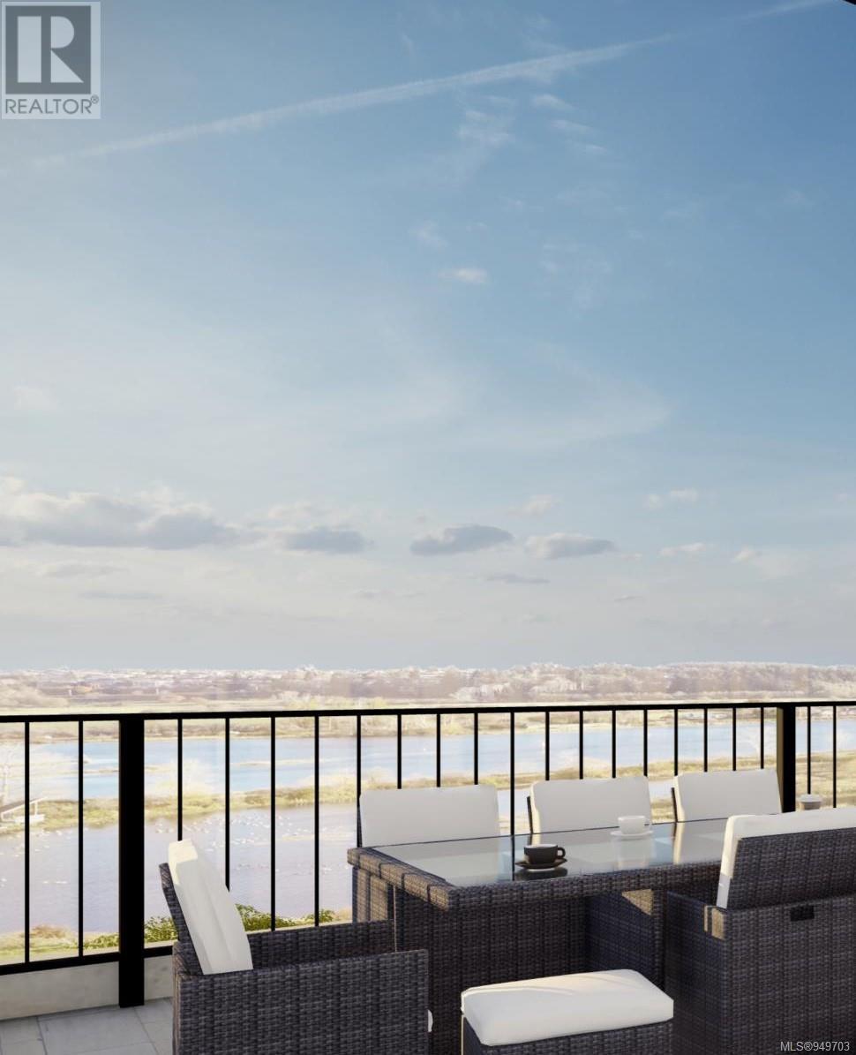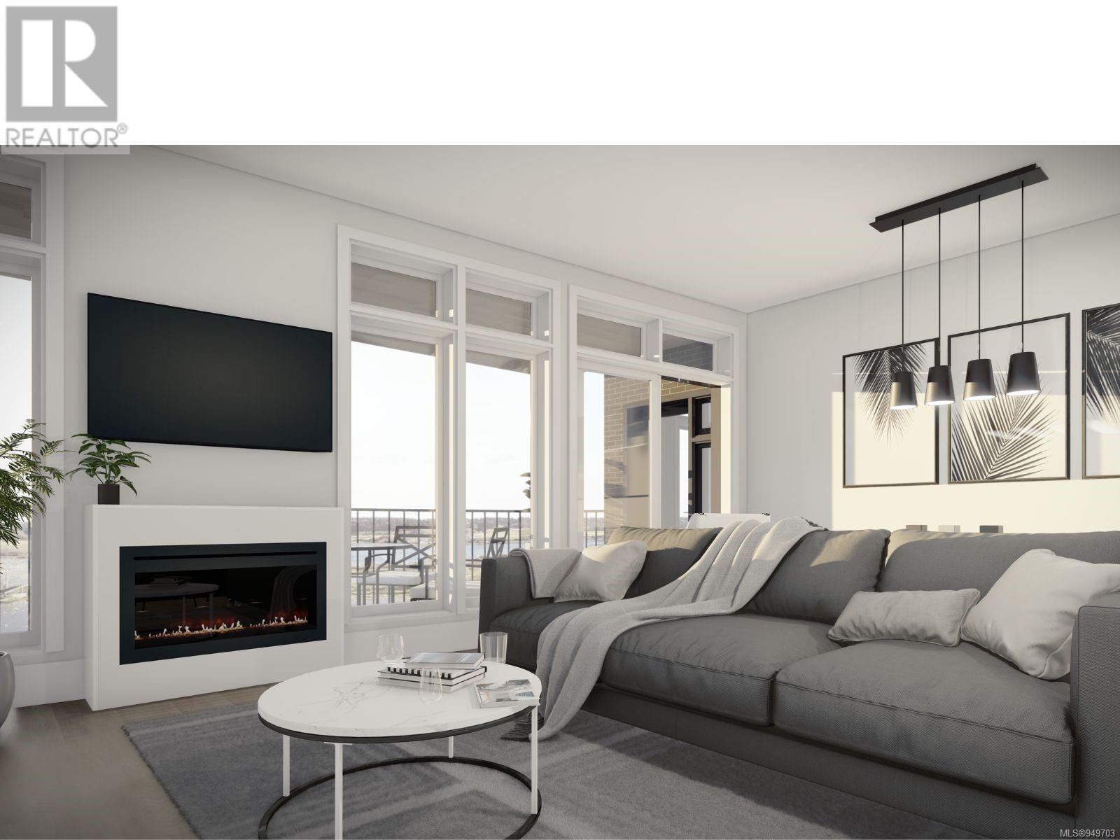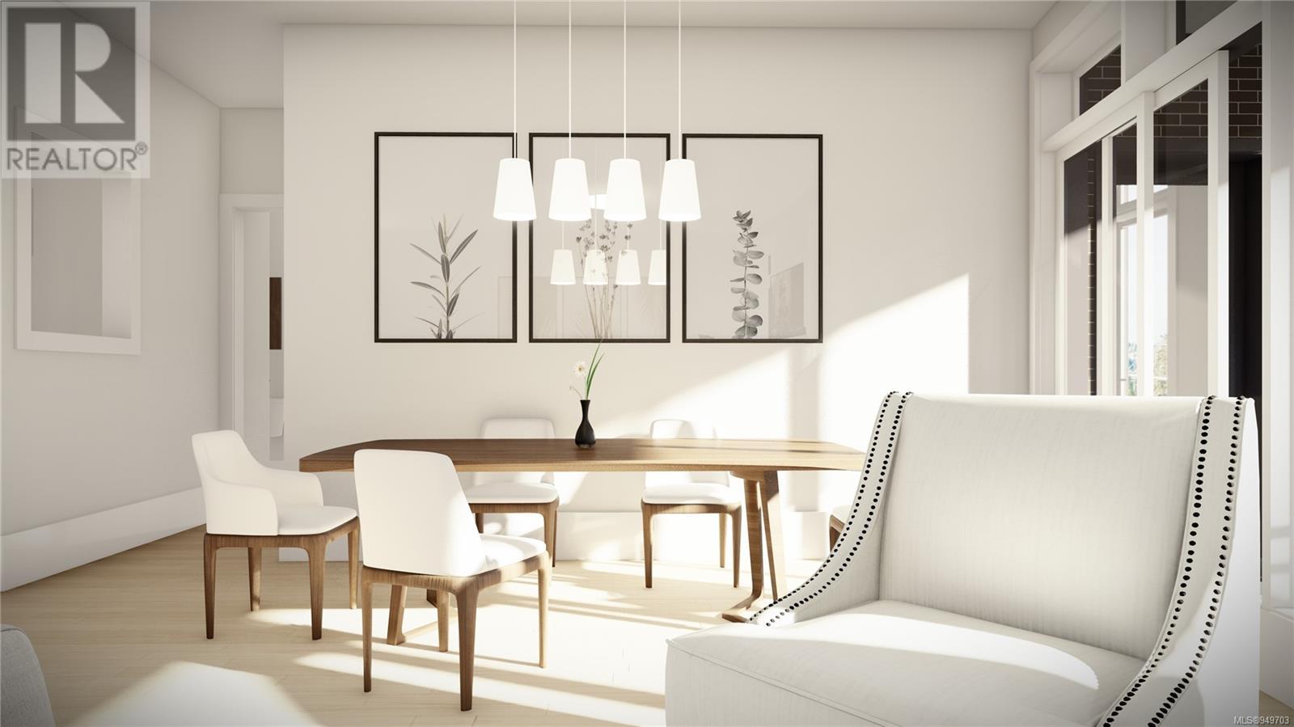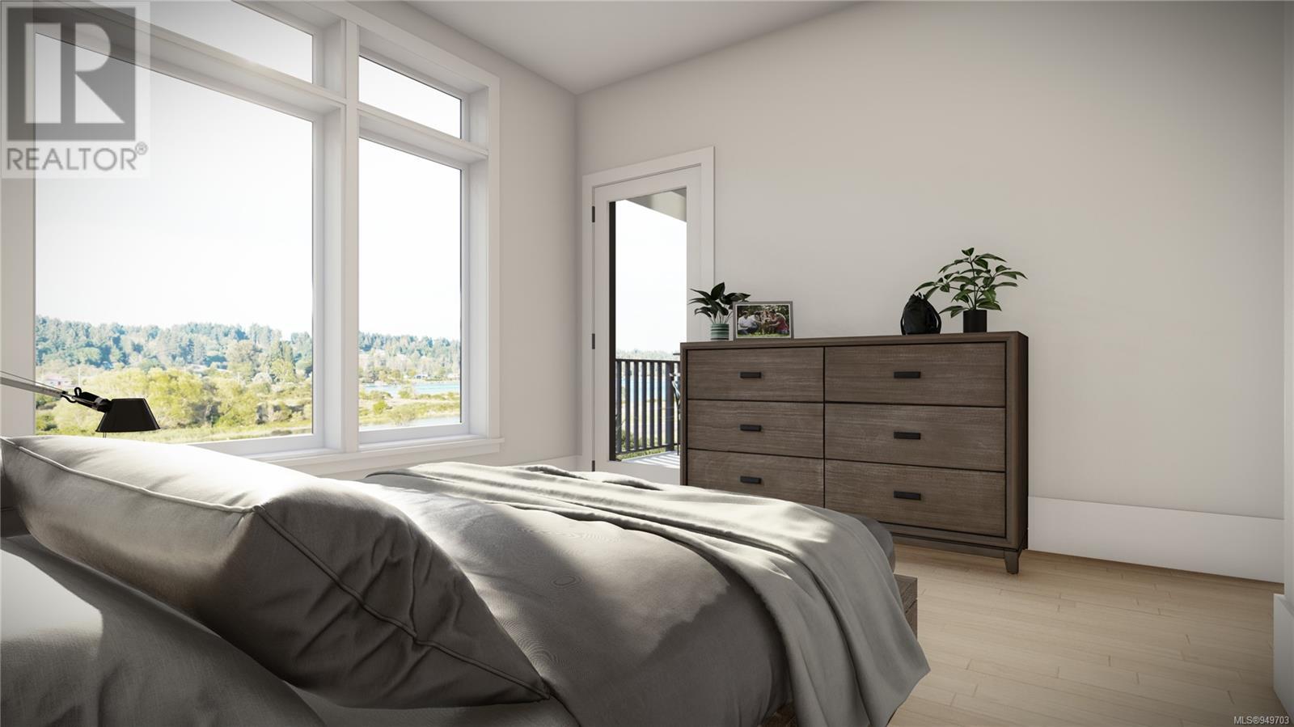404 2355 Mansfield Dr Courtenay, British Columbia V9N 2M2
$830,000Maintenance,
$324.02 Monthly
Maintenance,
$324.02 MonthlyWelcome to “THE RESIDENCES at the WHISTLE STOP” bringing a new level of sophistication and benefits to one of the more spectacular locations on Vancouver Island. 29 upscale residences with every detail attended to in this architecturally designed Residential Environment, designed to exceed sound acoustic standards with superior designs, secure underground parking, EV and e-bike charging, Individual Heat Pump Climatic units for every Residence, ERV Ventilation, up to 7 foot deep windows to capture the magnificent views. Note the huge patios & decks up to 975 sqft on the 2nd floor with privacy addressed while maintaining views. There is so much more to share, an electronic brochure is available with plans & details. Views include pristine Glaciers, Mountains, and/or Estuary & Ocean views all adjacent to a Class “1” Status Estuary, one of only 8 of over 422 Estuaries on the B.C. Coast to have this status. Start by taking a Virtual Tour at https://whistlestopresidence.ca/. (id:50419)
Property Details
| MLS® Number | 949703 |
| Property Type | Single Family |
| Neigbourhood | Courtenay City |
| Community Features | Pets Allowed With Restrictions, Family Oriented |
| Features | Central Location, Curb & Gutter, Level Lot, Park Setting, Corner Site, Other, Marine Oriented |
| Parking Space Total | 34 |
| View Type | Ocean View |
Building
| Bathroom Total | 2 |
| Bedrooms Total | 2 |
| Architectural Style | Contemporary |
| Constructed Date | 2025 |
| Cooling Type | Fully Air Conditioned |
| Fire Protection | Fire Alarm System |
| Fireplace Present | Yes |
| Fireplace Total | 1 |
| Heating Fuel | Electric |
| Heating Type | Heat Pump, Heat Recovery Ventilation (hrv) |
| Size Interior | 1006 Sqft |
| Total Finished Area | 1006 Sqft |
| Type | Apartment |
Parking
| Underground |
Land
| Access Type | Road Access |
| Acreage | No |
| Zoning Description | Cd-28 |
| Zoning Type | Multi-family |
Rooms
| Level | Type | Length | Width | Dimensions |
|---|---|---|---|---|
| Main Level | Bathroom | 3-Piece | ||
| Main Level | Bedroom | 9'2 x 8'10 | ||
| Main Level | Ensuite | 3-Piece | ||
| Main Level | Primary Bedroom | 10'7 x 11'6 | ||
| Main Level | Dining Room | 14'1 x 5'6 | ||
| Main Level | Living Room | 12'0 x 13'5 | ||
| Main Level | Kitchen | 9'3 x 12'7 |
https://www.realtor.ca/real-estate/26371705/404-2355-mansfield-dr-courtenay-courtenay-city
Interested?
Contact us for more information
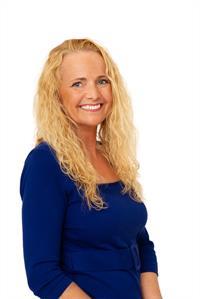
Denise Dumbrell
www.dumbrell.ca
https://www.facebook.com/Dumbrell-Real-Estate-Real-Estate-Mortgage-Services-220651274619277/
https://www.linkedin.com/in/denise-dumbrell-111bb411/

814a Island Hwy West
Parksville, British Columbia V9P 2B7
(250) 248-1071
(888) 243-1071
(250) 248-1172
www.remax-first-bc.ca

