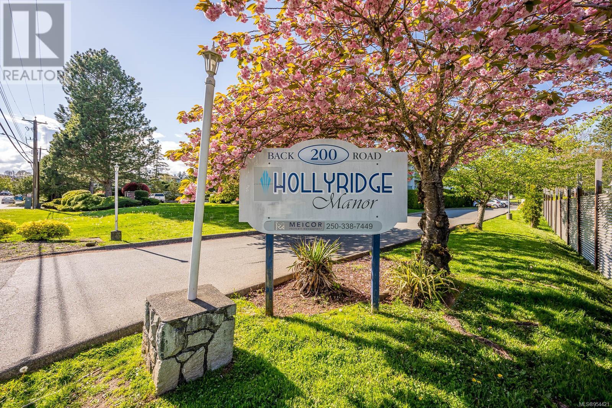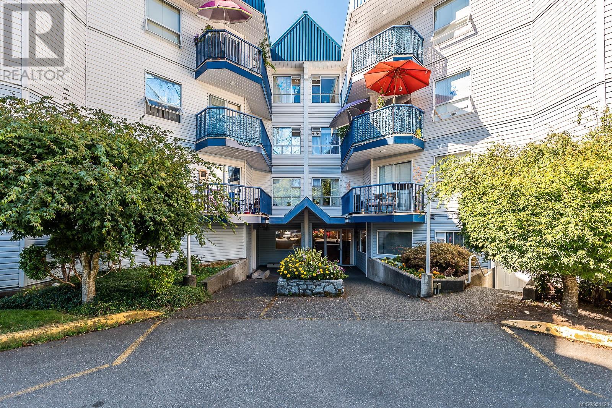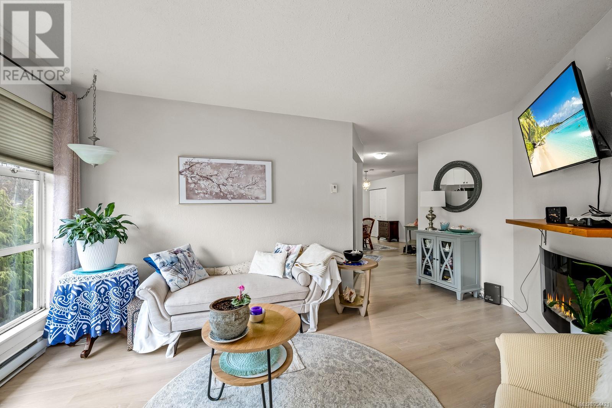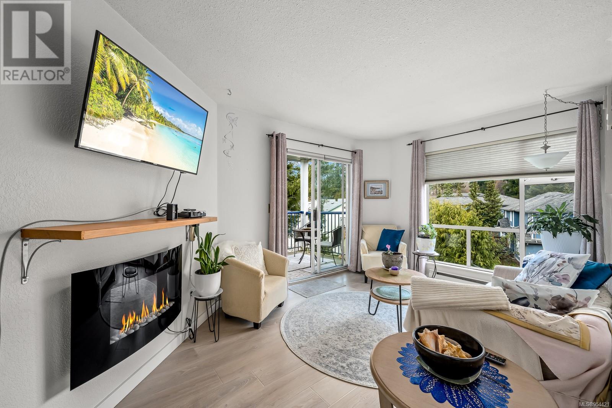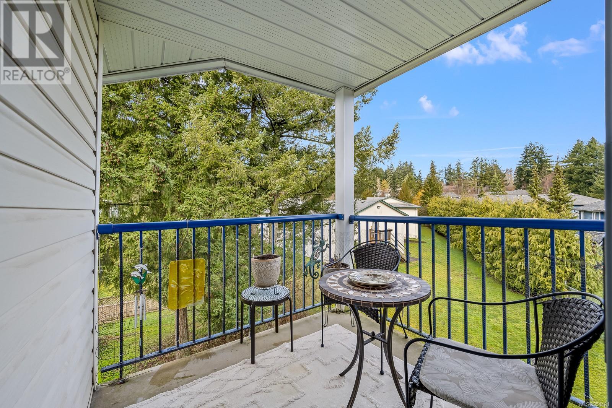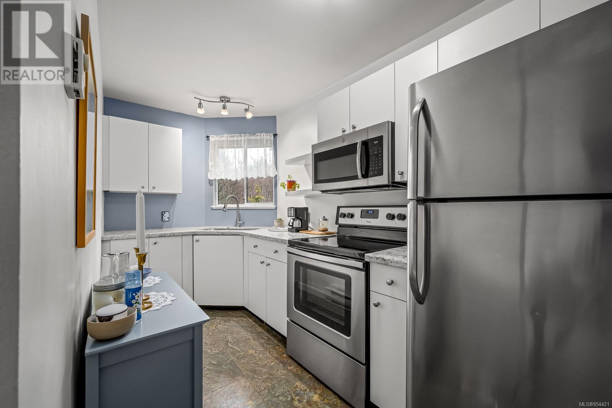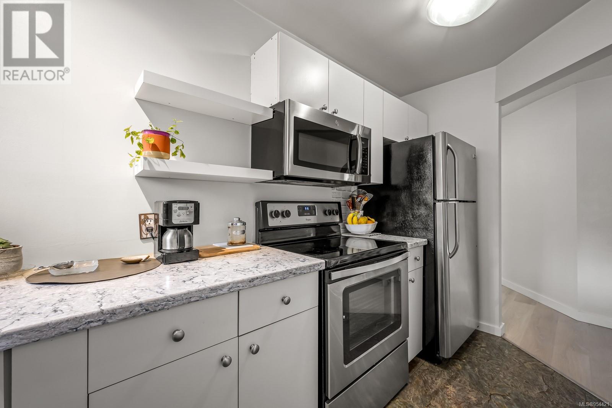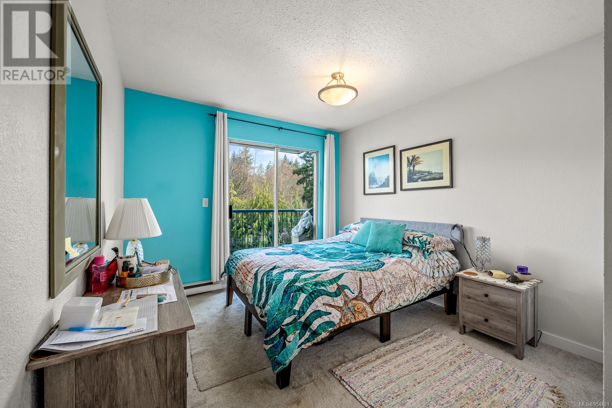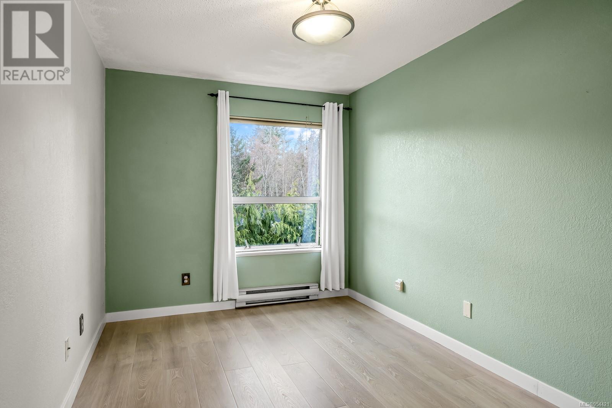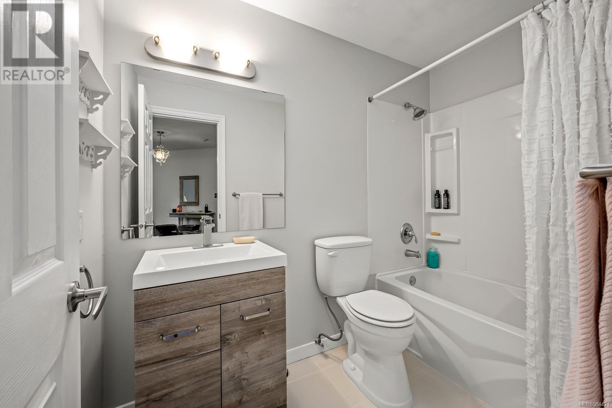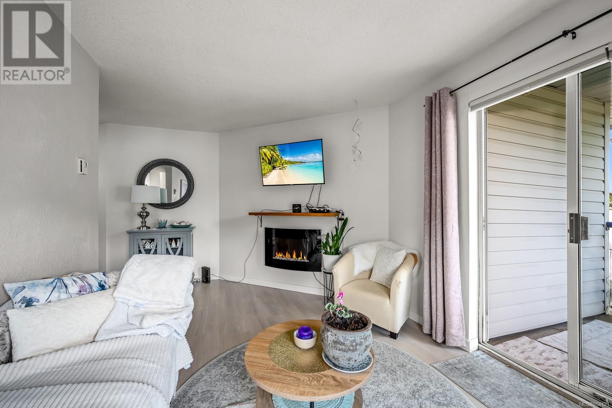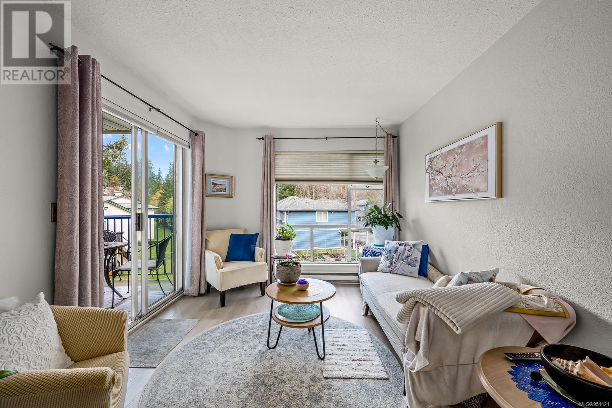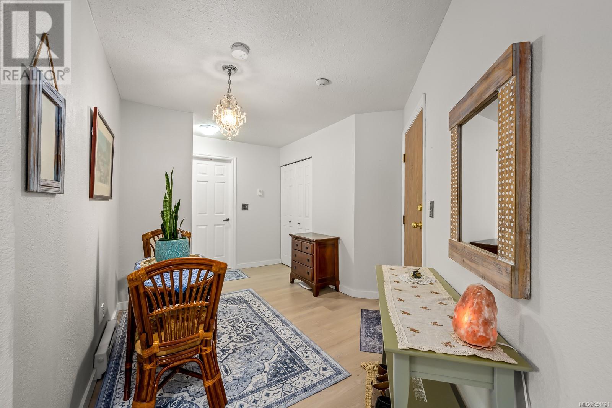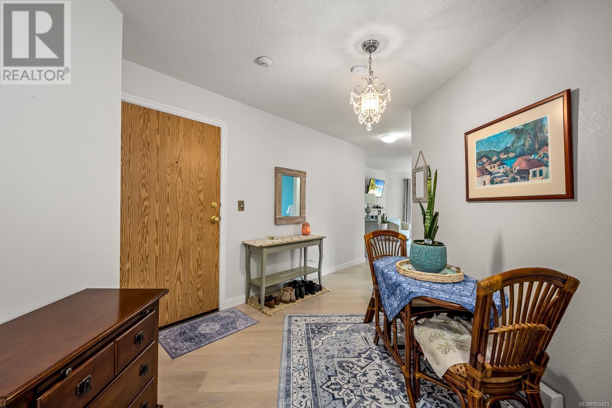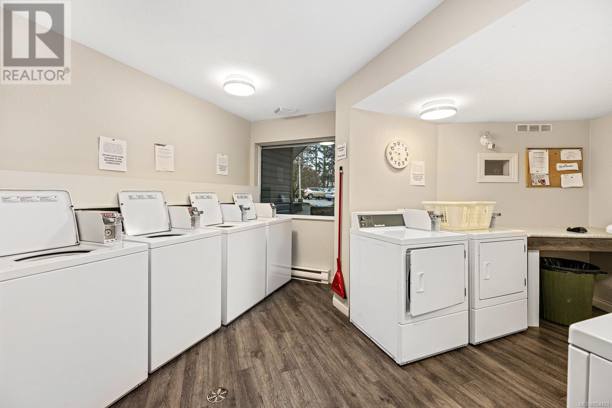405 200 Back Rd Courtenay, British Columbia V9N 3W6
$335,000Maintenance,
$286.68 Monthly
Maintenance,
$286.68 MonthlyEast Courtenay Condo on the Top Floor. This 2 bed 1 bath unit has had plenty of updates over the years. The kitchen has newer appliances and quartz countertops. The Bathroom also has a new vanity and the unit has been painted throughout. The primary bedroom has it's own balcony and large closet. In the living room you will find a electric fireplace and access to the main balcony which is very private. Pet and Rental friendly this makes for a great starting home or a place to retire. Call now to book your showing. (id:50419)
Property Details
| MLS® Number | 954421 |
| Property Type | Single Family |
| Neigbourhood | Courtenay East |
| Community Features | Pets Allowed, Family Oriented |
| Features | Central Location, Other |
| Parking Space Total | 1 |
| View Type | Mountain View |
Building
| Bathroom Total | 1 |
| Bedrooms Total | 2 |
| Constructed Date | 1992 |
| Cooling Type | None |
| Fireplace Present | Yes |
| Fireplace Total | 1 |
| Heating Fuel | Electric |
| Heating Type | Baseboard Heaters |
| Size Interior | 727 Sqft |
| Total Finished Area | 727 Sqft |
| Type | Apartment |
Land
| Access Type | Road Access |
| Acreage | No |
| Size Irregular | 729 |
| Size Total | 729 Sqft |
| Size Total Text | 729 Sqft |
| Zoning Description | R3 |
| Zoning Type | Multi-family |
Rooms
| Level | Type | Length | Width | Dimensions |
|---|---|---|---|---|
| Main Level | Primary Bedroom | 10 ft | 10 ft | 10 ft x 10 ft |
| Main Level | Living Room | 15 ft | 9 ft | 15 ft x 9 ft |
| Main Level | Kitchen | 12 ft | 6 ft | 12 ft x 6 ft |
| Main Level | Dining Room | 8 ft | 8 ft | 8 ft x 8 ft |
| Main Level | Bedroom | 12 ft | 8 ft | 12 ft x 8 ft |
| Main Level | Bathroom | 4-Piece |
https://www.realtor.ca/real-estate/26553260/405-200-back-rd-courtenay-courtenay-east
Interested?
Contact us for more information

Jeff Crisp
Personal Real Estate Corporation
jeffcrisp.com/
https://www.facebook.com/jeffrey.crisp.585

#121 - 750 Comox Road
Courtenay, British Columbia V9N 3P6
(250) 334-3124
(800) 638-4226
(250) 334-1901

