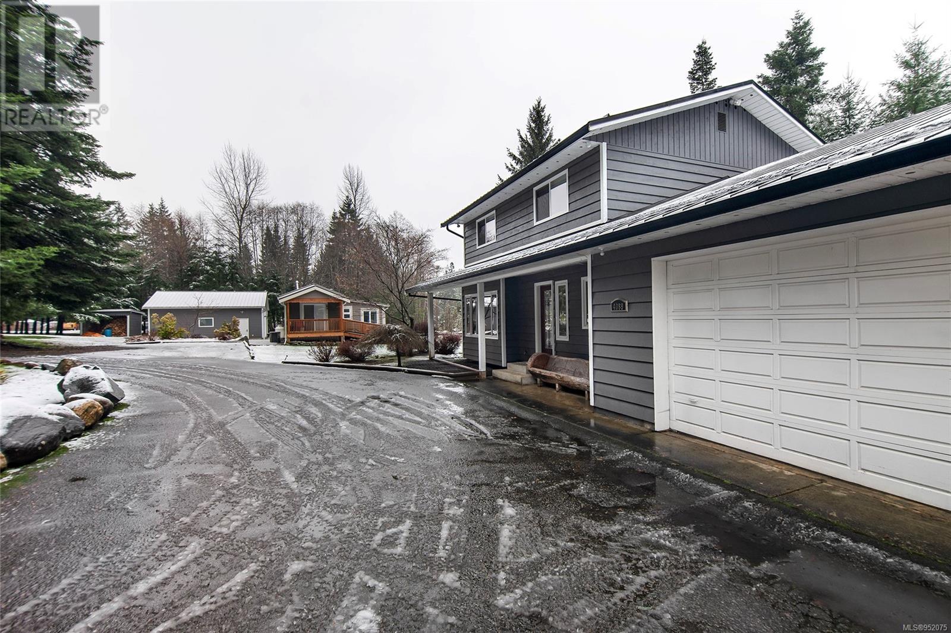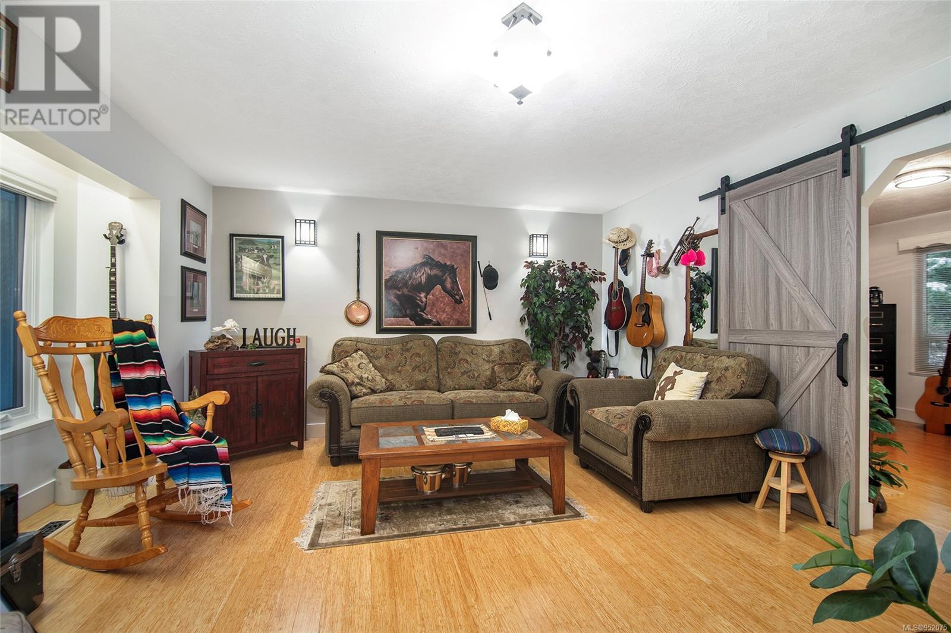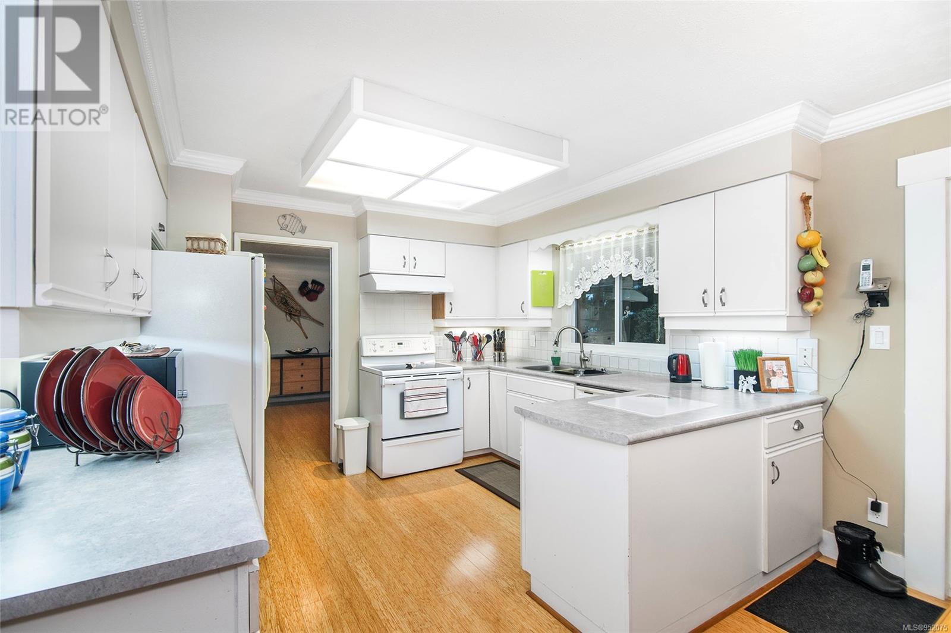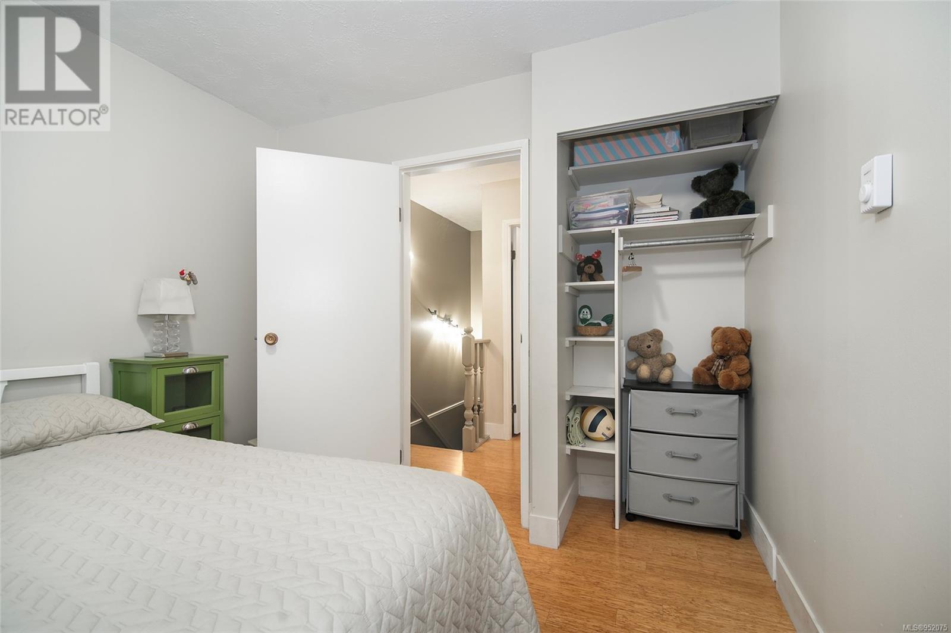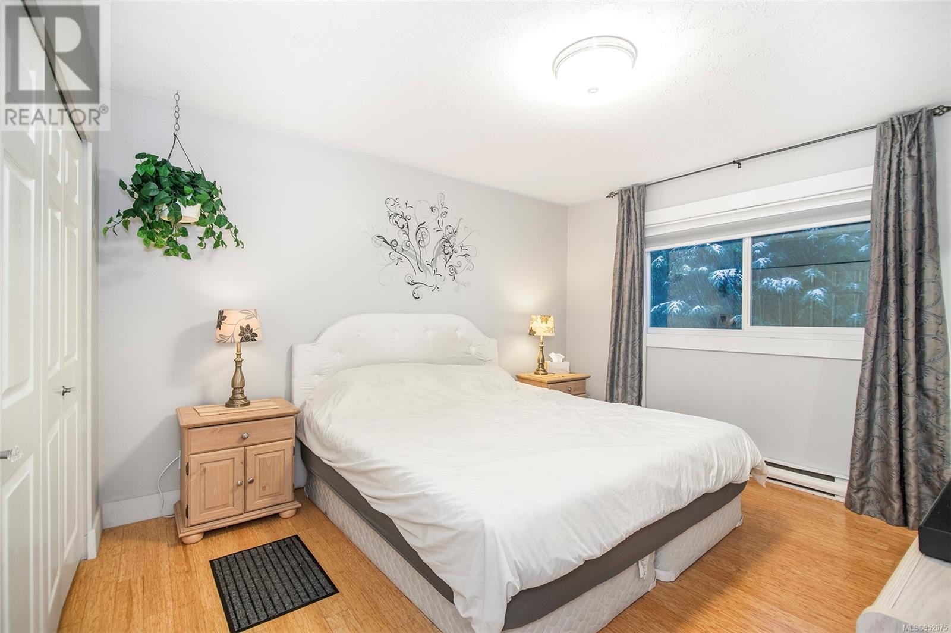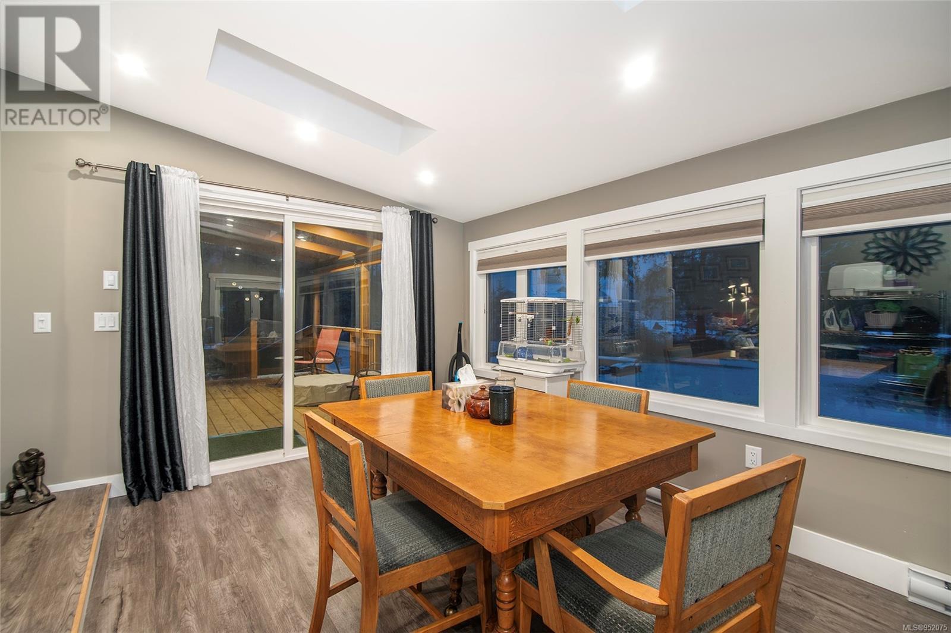4089 Baxandall Rd Campbell River, British Columbia V9H 1A3
$1,179,000
Here's a Campbell River dream come true! This main-level entry home with four bedrooms and two bathrooms upstairs is perfect for families looking for a rural feeling lifestyle. The nearly one-acre corner lot is lined with trees on a no-thru road, providing peace and privacy. You will love the outdoor living with an expansive back deck, gorgeous gardens and pathways throughout, and two firepits to enjoy many months during the year. The overheight 30x30 detached shop with its own separate driveway is sure to please. This home is beautifully situated across from Hagel Park, and just minutes from the Oyster River shopping centre, Salmon Point Marina, and endless walking and biking trails. Enjoy the Family neighbourhood with kids playing and riding bikes around. Don't forget the one-bedroom, one-bathroom recently built mobile home perfect for in-laws. Move-in ready for the whole family- call your agent and see this gem today! (id:50419)
Property Details
| MLS® Number | 952075 |
| Property Type | Single Family |
| Neigbourhood | Campbell River South |
| Features | Cul-de-sac, Level Lot, Park Setting, Private Setting, Other, Marine Oriented |
| Parking Space Total | 6 |
| Plan | Vip61831 |
| Structure | Shed, Workshop |
Building
| Bathroom Total | 5 |
| Bedrooms Total | 5 |
| Appliances | Refrigerator, Stove, Washer, Dryer |
| Constructed Date | 1985 |
| Cooling Type | None |
| Fireplace Present | Yes |
| Fireplace Total | 1 |
| Heating Fuel | Electric |
| Heating Type | Forced Air |
| Size Interior | 3524 Sqft |
| Total Finished Area | 2624 Sqft |
| Type | House |
Land
| Acreage | Yes |
| Size Irregular | 1 |
| Size Total | 1 Ac |
| Size Total Text | 1 Ac |
| Zoning Description | R-3 |
| Zoning Type | Residential |
Rooms
| Level | Type | Length | Width | Dimensions |
|---|---|---|---|---|
| Second Level | Bedroom | 9'2 x 10'5 | ||
| Second Level | Bathroom | 7'8 x 6'8 | ||
| Second Level | Ensuite | 7'8 x 4'10 | ||
| Second Level | Primary Bedroom | 11'10 x 15'5 | ||
| Second Level | Bedroom | 11'9 x 9'9 | ||
| Second Level | Bedroom | 10 ft | 10 ft x Measurements not available | |
| Main Level | Living Room | 17 ft | Measurements not available x 17 ft | |
| Main Level | Laundry Room | 6'3 x 12'9 | ||
| Main Level | Bathroom | 7'8 x 5'4 | ||
| Main Level | Kitchen | 17'8 x 11'9 | ||
| Main Level | Office | 11'3 x 11'9 | ||
| Main Level | Family Room | 14'5 x 14'11 | ||
| Main Level | Entrance | 14'8 x 13'5 | ||
| Auxiliary Building | Dining Room | 11'8 x 18'6 | ||
| Auxiliary Building | Bathroom | 6 ft | Measurements not available x 6 ft | |
| Auxiliary Building | Bedroom | 11'5 x 12'10 | ||
| Auxiliary Building | Bathroom | 6 ft | 6 ft x Measurements not available | |
| Auxiliary Building | Kitchen | 9 ft | Measurements not available x 9 ft | |
| Auxiliary Building | Living Room | 11'2 x 14'9 |
https://www.realtor.ca/real-estate/26458623/4089-baxandall-rd-campbell-river-campbell-river-south
Interested?
Contact us for more information
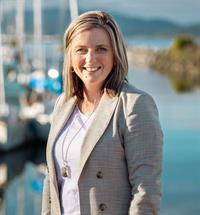
Erika Haley
Personal Real Estate Corporation
erikahaley.ca/
www.facebook.com/profile.php?id=639771007
www.linkedin.com/profile/view?id=68656023&trk=tab_pro
twitter.com/#!/erikaleighhaley
https://instagram.com/erikahaleyca
950 Island Highway
Campbell River, British Columbia V9W 2C3
(250) 286-1187
(800) 379-7355
(250) 286-6144
www.checkrealty.ca/
https://www.facebook.com/remaxcheckrealty
https://www.instagram.com/remaxcheckrealty/

Jenna Manners
https//jenna-manners.remax.ca/
https://jennamanners_realtor/
950 Island Highway
Campbell River, British Columbia V9W 2C3
(250) 286-1187
(800) 379-7355
(250) 286-6144
www.checkrealty.ca/
https://www.facebook.com/remaxcheckrealty
https://www.instagram.com/remaxcheckrealty/

