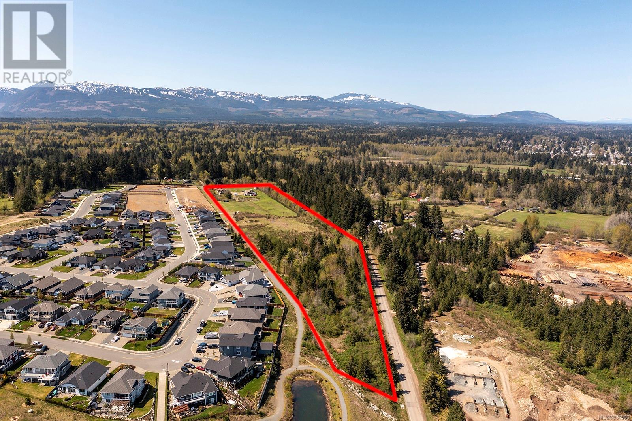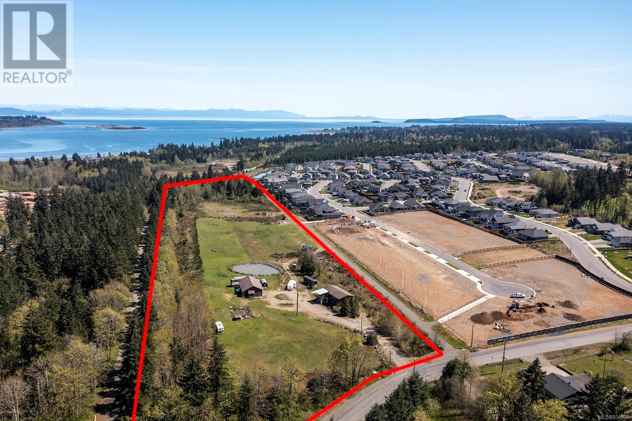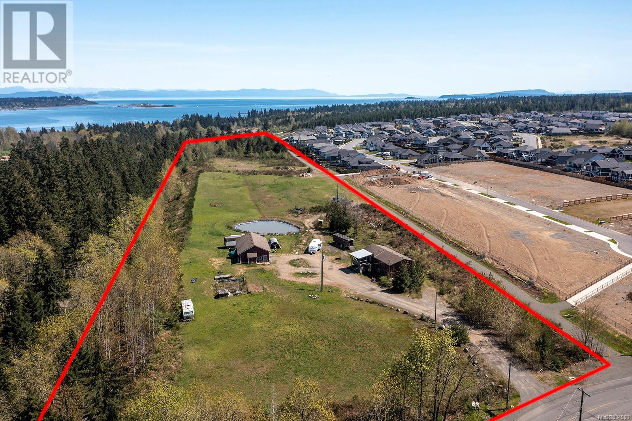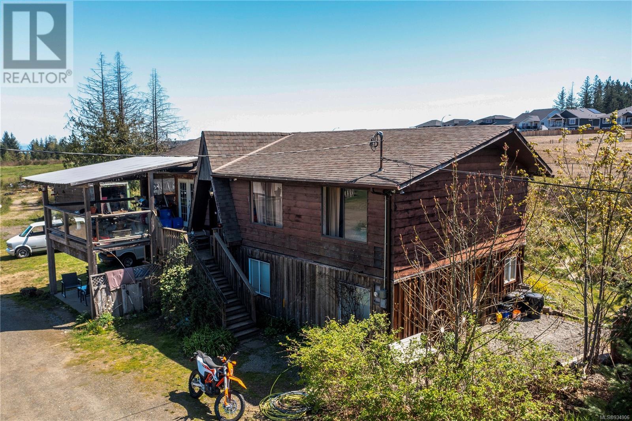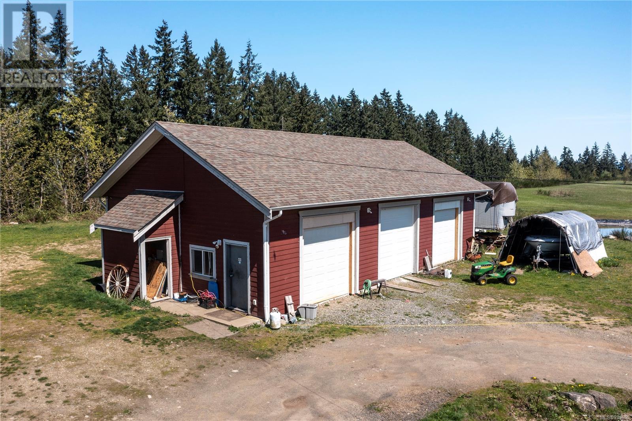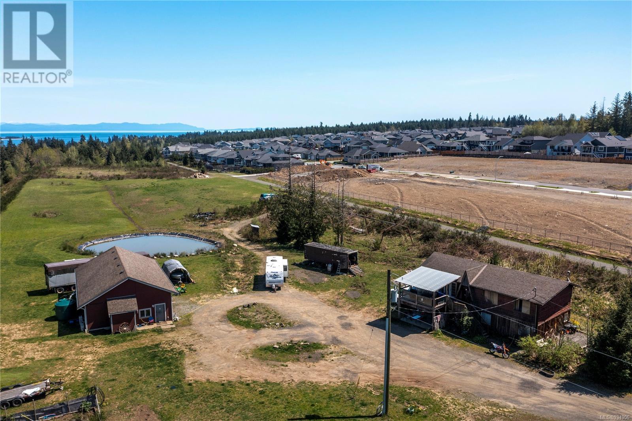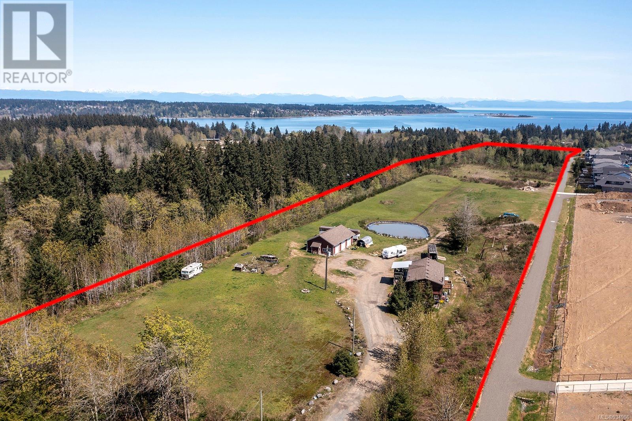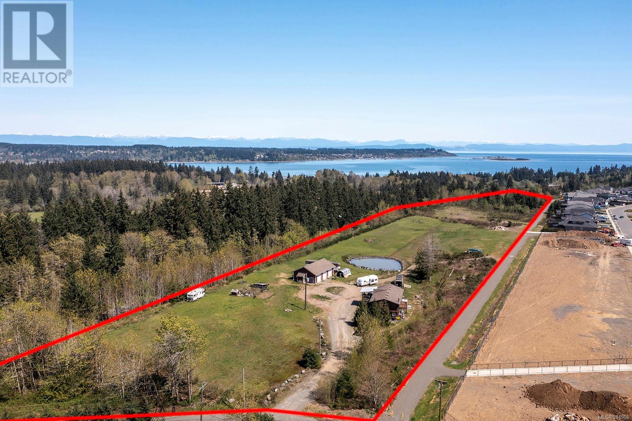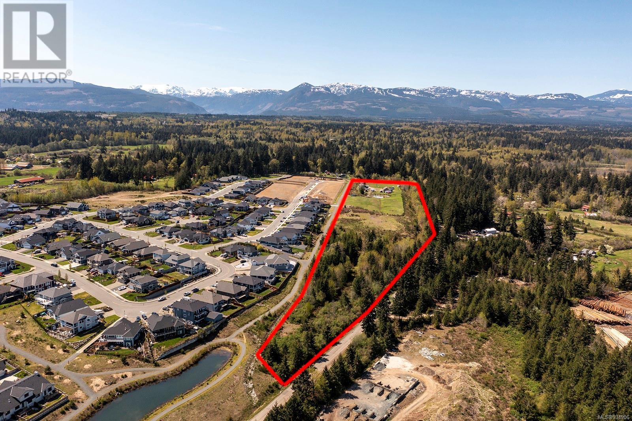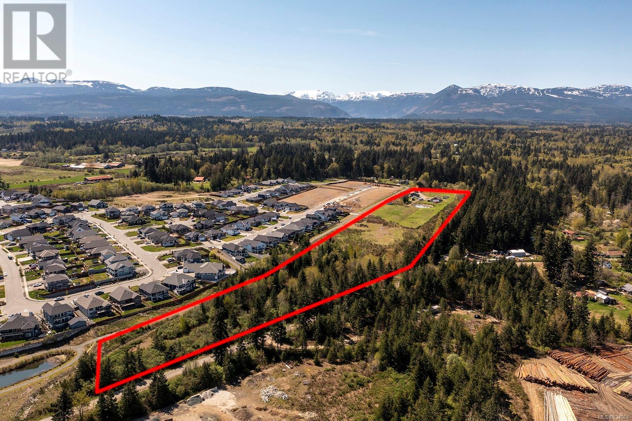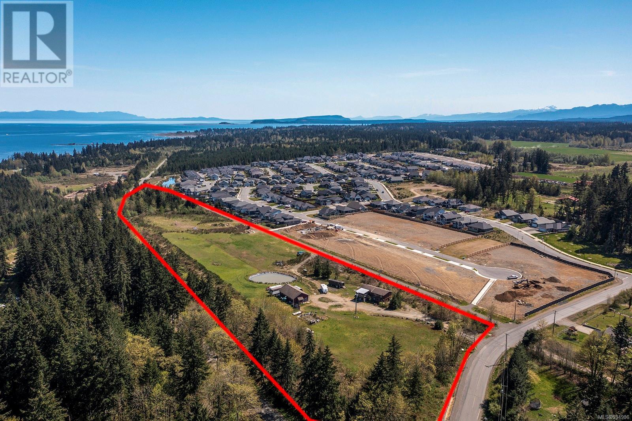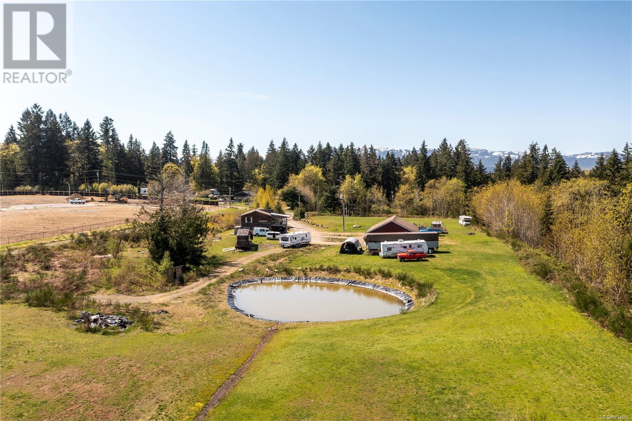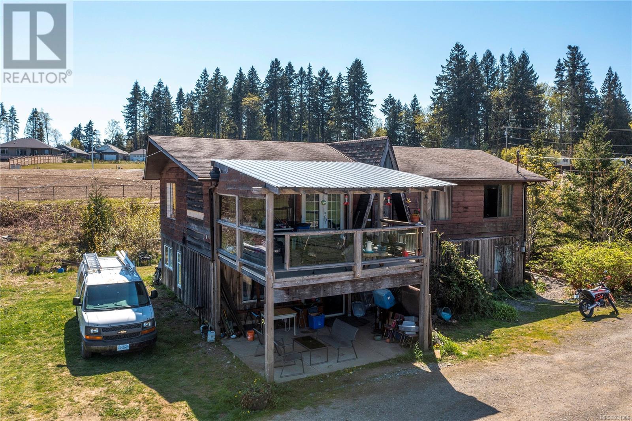4120 Fraser Rd Courtenay, British Columbia V9N 9P4
$1,900,000
This property offers a wealth of potential for development. with RU-8 zoning, there are numerous possibilities for development and investment opportunities. Additionally, the prime location of the property makes it an attractive opting for buyers looking to invest in the area. With its proximity to shops, recreation centers and parks, this could be an ideal spot for residential development. The existing property offers a great opportunity for buyers with a 4 bedroom, 3 bath home featuring an open layout and master bedroom boasting WIC and 3pc ensuite. There are also 2 generous bedrooms up and 2 down, along with a huge family room plus a bonus area - perfect for large families or those looking for more space. With a detached 1650 sqft detached 3 car garage, buyers can have plenty of room for a workshop or to store all their vehicles and toys. With so much potential for development, this property offers an incredible opportunity for investors and develops alike. Don't miss out - make sure you explore the possibilities today! (id:50419)
Property Details
| MLS® Number | 934906 |
| Property Type | Single Family |
| Neigbourhood | Courtenay South |
| Features | Acreage, Other |
| Parking Space Total | 5 |
| Plan | Vip2829 |
| View Type | City View, Ocean View, Valley View |
Building
| Bathroom Total | 3 |
| Bedrooms Total | 4 |
| Constructed Date | 1975 |
| Cooling Type | None |
| Heating Fuel | Oil |
| Heating Type | Forced Air |
| Size Interior | 4900 Sqft |
| Total Finished Area | 2450 Sqft |
| Type | House |
Land
| Acreage | Yes |
| Size Irregular | 12.44 |
| Size Total | 12.44 Ac |
| Size Total Text | 12.44 Ac |
| Zoning Description | Ru-8 |
| Zoning Type | Residential |
Rooms
| Level | Type | Length | Width | Dimensions |
|---|---|---|---|---|
| Lower Level | Other | 23'4 x 8'4 | ||
| Lower Level | Laundry Room | 10'10 x 8'2 | ||
| Lower Level | Family Room | 20'1 x 11'8 | ||
| Lower Level | Bedroom | 11'8 x 11'8 | ||
| Lower Level | Bedroom | 11'7 x 11'2 | ||
| Lower Level | Bathroom | 4-Piece | ||
| Main Level | Living Room | 17'3 x 14'7 | ||
| Main Level | Kitchen | 19'8 x 9'3 | ||
| Main Level | Entrance | 14'7 x 6'5 | ||
| Main Level | Ensuite | 3-Piece | ||
| Main Level | Dining Room | 10 ft | 10 ft x Measurements not available | |
| Main Level | Primary Bedroom | 15 ft | 11 ft | 15 ft x 11 ft |
| Main Level | Bedroom | 11'11 x 11'4 | ||
| Main Level | Bathroom | 4-Piece |
https://www.realtor.ca/real-estate/25721973/4120-fraser-rd-courtenay-courtenay-south
Interested?
Contact us for more information

Bryce Hansen
Personal Real Estate Corporation
www.comoxvalleyrealestate.com/
https://www.facebook.com/BryceHansenCVRealEstate
ca.linkedin.com/in/brycehansencvrealestate
https://twitter.com/BryceHansenCV
https://www.instagram.com/brycehansenteam/

2230a Cliffe Ave.
Courtenay, British Columbia V9N 2L4
(250) 334-9900
(877) 216-5171
(250) 334-9955
www.oceanpacificrealty.com/
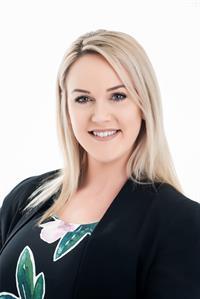
Kelsey Coles
www.comoxvalleyrealestate.com/
https://www.facebook.com/BryceHansenCVRealEstate
ca.linkedin.com/in/brycehansencvrealestate
https://twitter.com/BryceHansenCV

2230a Cliffe Ave.
Courtenay, British Columbia V9N 2L4
(250) 334-9900
(877) 216-5171
(250) 334-9955
www.oceanpacificrealty.com/
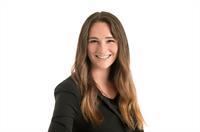
Jorie Gough

2230a Cliffe Ave.
Courtenay, British Columbia V9N 2L4
(250) 334-9900
(877) 216-5171
(250) 334-9955
www.oceanpacificrealty.com/

