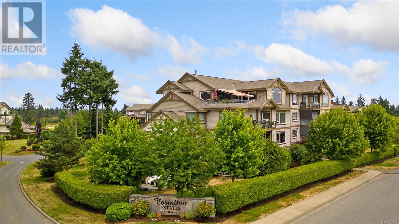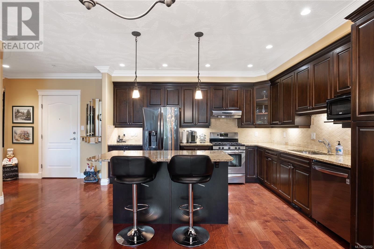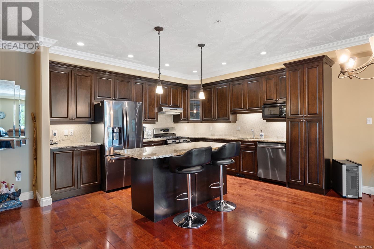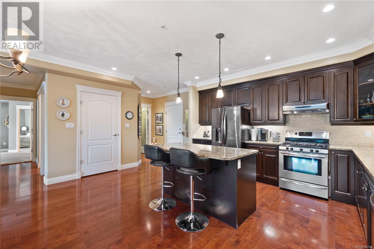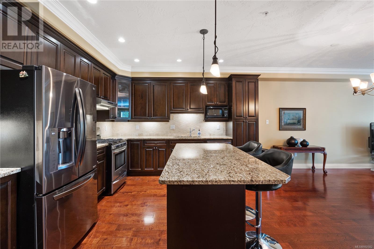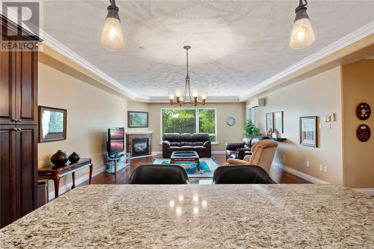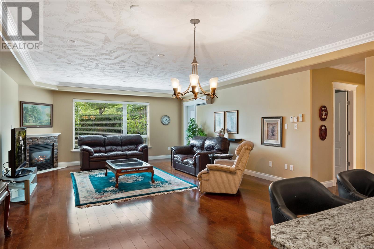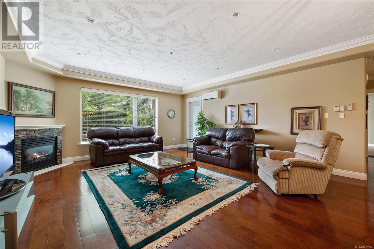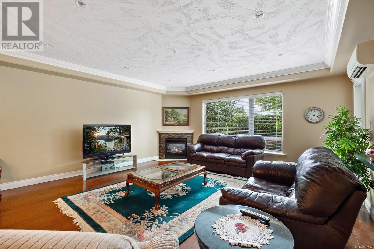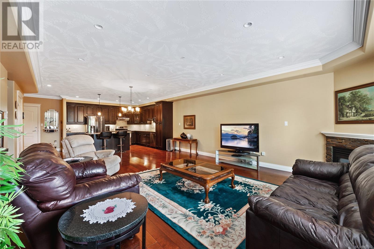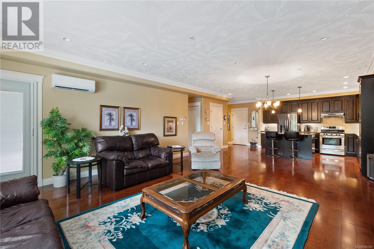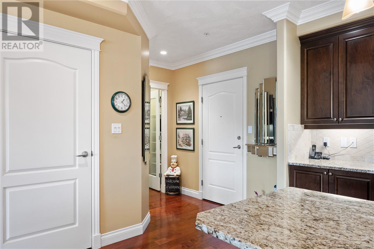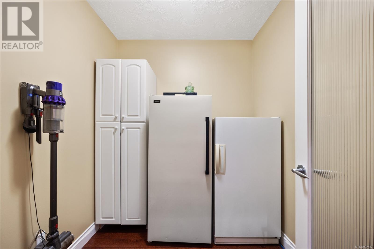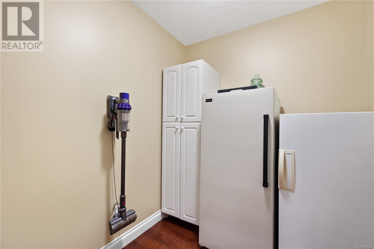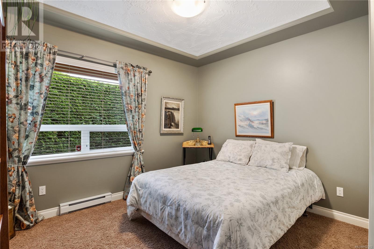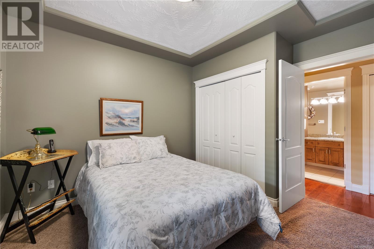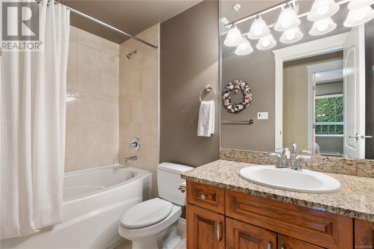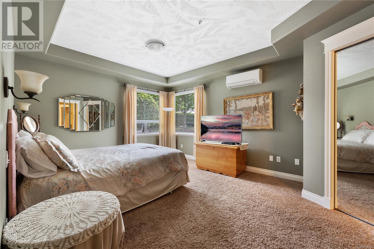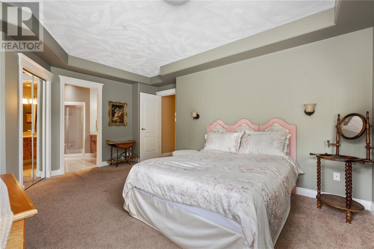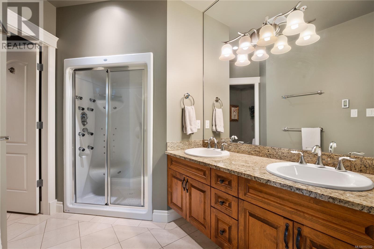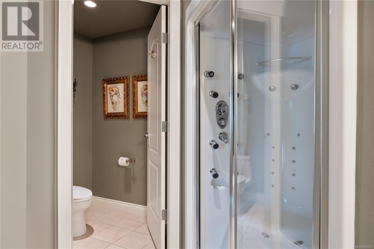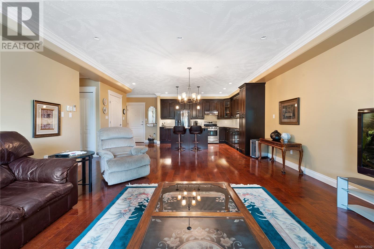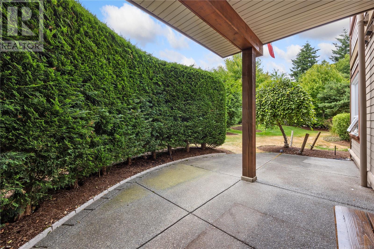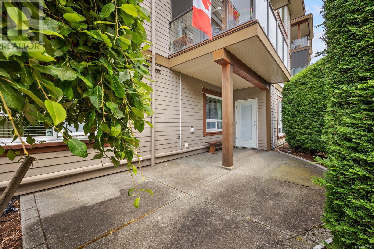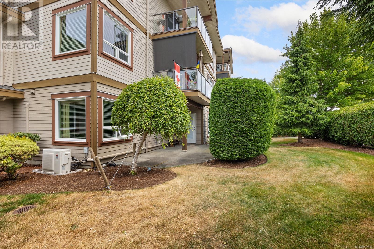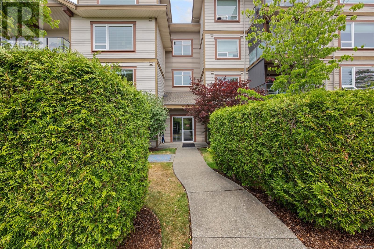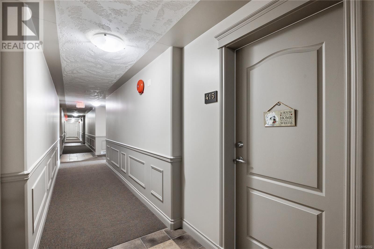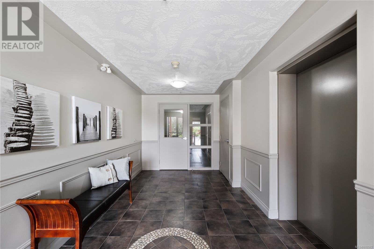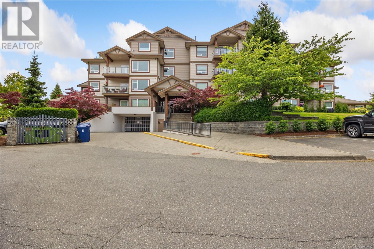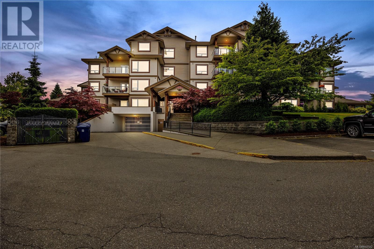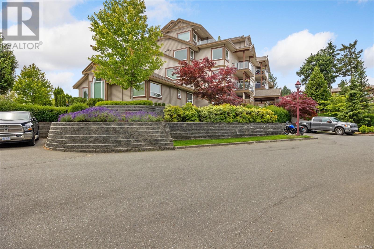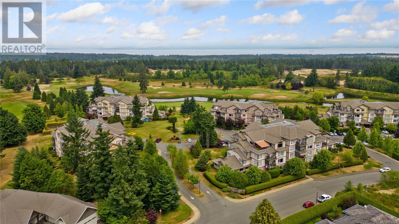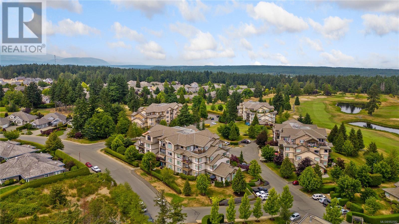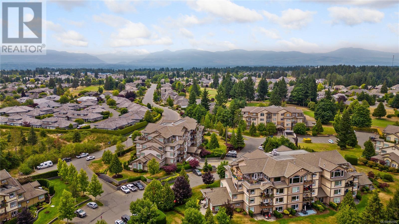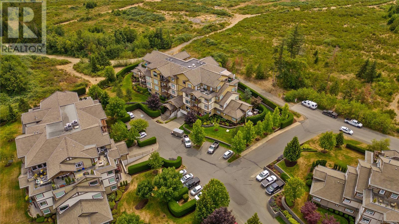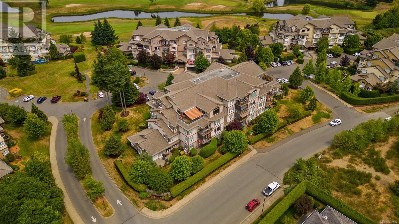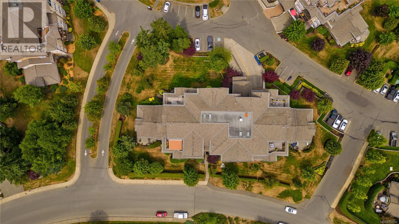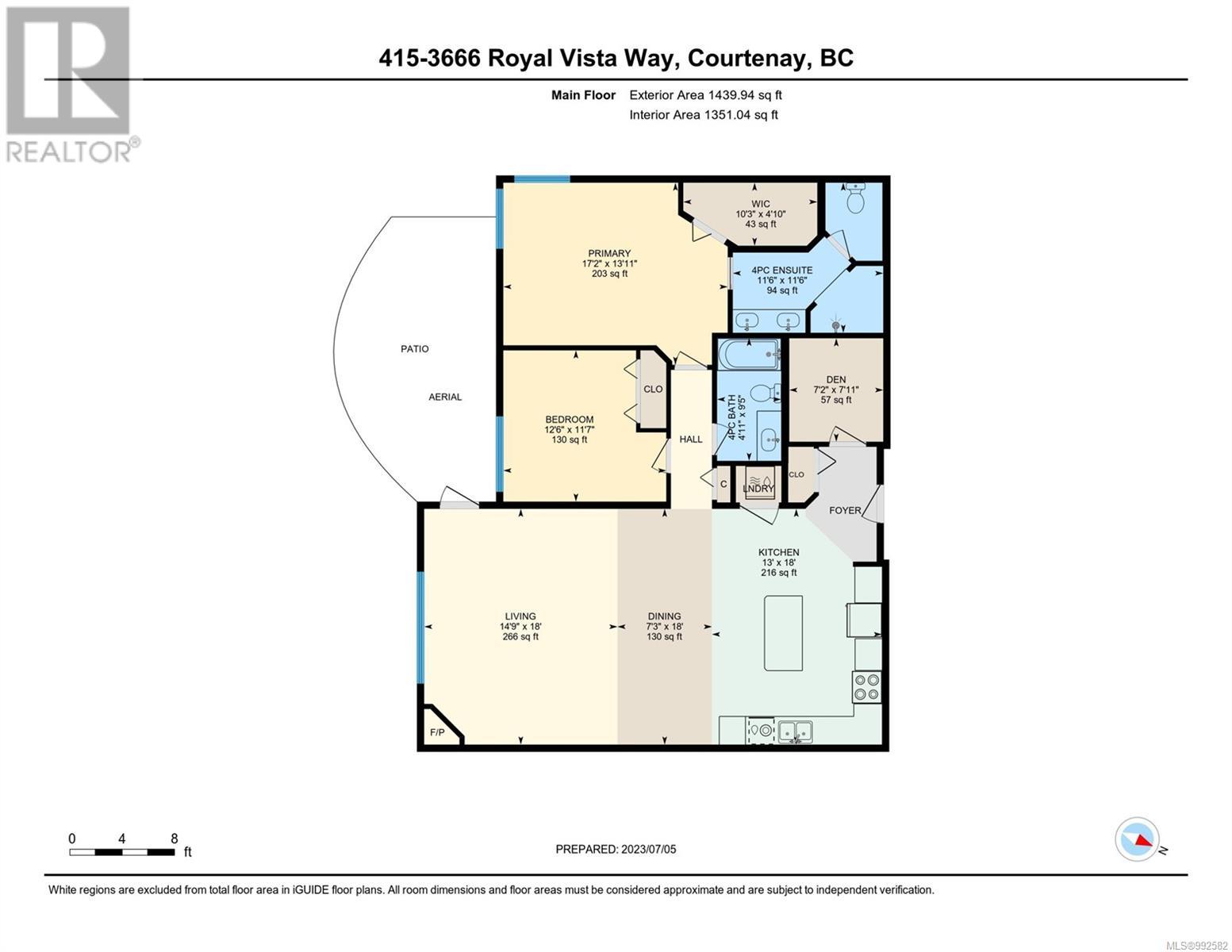415 3666 Royal Vista Way Courtenay, British Columbia V9N 9X8
$599,800Maintenance,
$498.52 Monthly
Maintenance,
$498.52 MonthlyExperience premier condo living at Crown Isle’s Championship Golf Course! This stunning 2-bedroom + den ground level entry unit offers a bright and open floor plan with thoughtful design elements, including a spacious kitchen with granite countertops, gas stove, and ample storage. The primary suite features a walk-in closet, en-suite with a pocket door, and heated flooring in both bathrooms. Enjoy the convenience of in-suite laundry, a large assigned storage locker, and secure underground parking. Entertain effortlessly on the oversized patio with direct access to the golf course or relax by the cozy gas fireplace. Additional perks include an option for central vacuum, easy access to the unit via front entrance with elevator or rear exit, wheelchair accessibility and proximity to essential amenities—hospital, shopping, parks, and schools—all just minutes away in the highly sought-after Crown Isle community. Don’t miss this incredible opportunity! Priced sharply! Call or text for a private viewing or questions: Andrea Paris (EXP Realty Nanaimo ) at 250-616-4814, email Andrea@AgentAndrea.com, www.AgentAndrea.com (id:50419)
Property Details
| MLS® Number | 992582 |
| Property Type | Single Family |
| Neigbourhood | Crown Isle |
| Community Features | Pets Allowed, Family Oriented |
| Features | Acreage, Central Location, Park Setting, Other, Golf Course/parkland, Gated Community |
| Parking Space Total | 3 |
Building
| Bathroom Total | 2 |
| Bedrooms Total | 2 |
| Appliances | Dishwasher, Dryer, Garburator, Microwave, Oven - Gas, Refrigerator, Washer |
| Constructed Date | 2008 |
| Cooling Type | Air Conditioned |
| Fireplace Present | Yes |
| Fireplace Total | 1 |
| Heating Fuel | Electric, Natural Gas, Other |
| Heating Type | Baseboard Heaters, Heat Pump |
| Size Interior | 1,351 Ft2 |
| Total Finished Area | 1351 Sqft |
| Type | Apartment |
Land
| Access Type | Road Access |
| Acreage | Yes |
| Size Irregular | 5000 |
| Size Total | 5000 Sqft |
| Size Total Text | 5000 Sqft |
| Zoning Type | Residential |
Rooms
| Level | Type | Length | Width | Dimensions |
|---|---|---|---|---|
| Main Level | Primary Bedroom | 17'2 x 13'11 | ||
| Main Level | Living Room | 18 ft | Measurements not available x 18 ft | |
| Main Level | Kitchen | 13 ft | 18 ft | 13 ft x 18 ft |
| Main Level | Dining Room | 18 ft | Measurements not available x 18 ft | |
| Main Level | Den | 7'2 x 7'11 | ||
| Main Level | Bedroom | 12'6 x 11'7 | ||
| Main Level | Ensuite | 11'6 x 11'6 | ||
| Main Level | Bathroom | 4'11 x 9'5 |
https://www.realtor.ca/real-estate/28048141/415-3666-royal-vista-way-courtenay-crown-isle
Contact Us
Contact us for more information

Andrea Paris
www.agentandrea.com/
103-91 Chapel Street
Nanaimo, British Columbia V9R 0J3
(833) 817-6506
(866) 253-9200
www.exprealty.ca/

