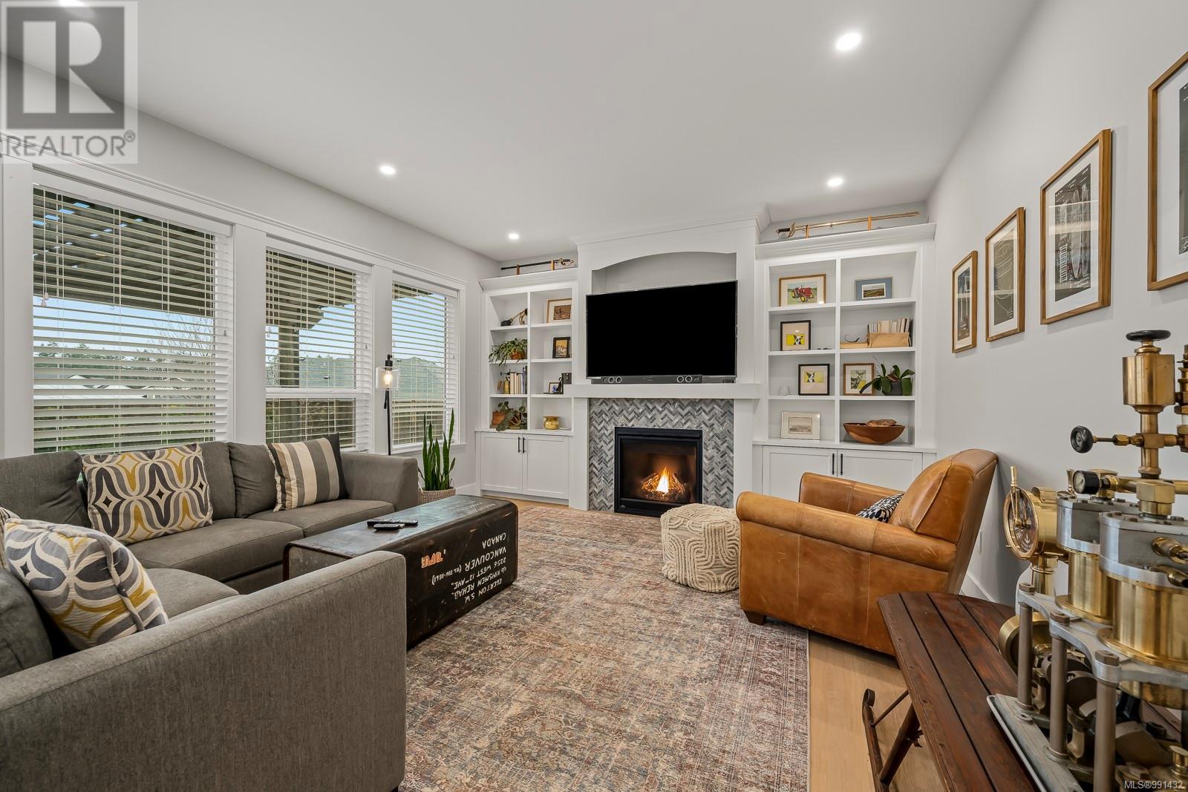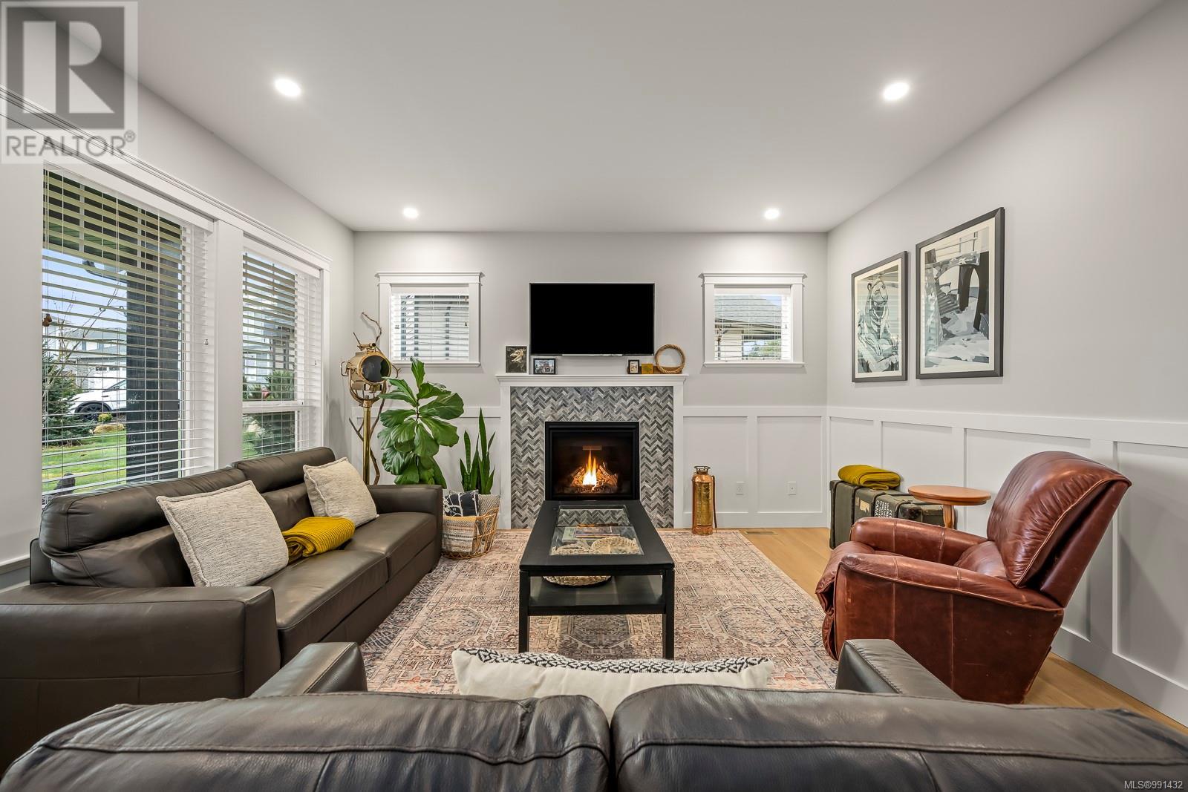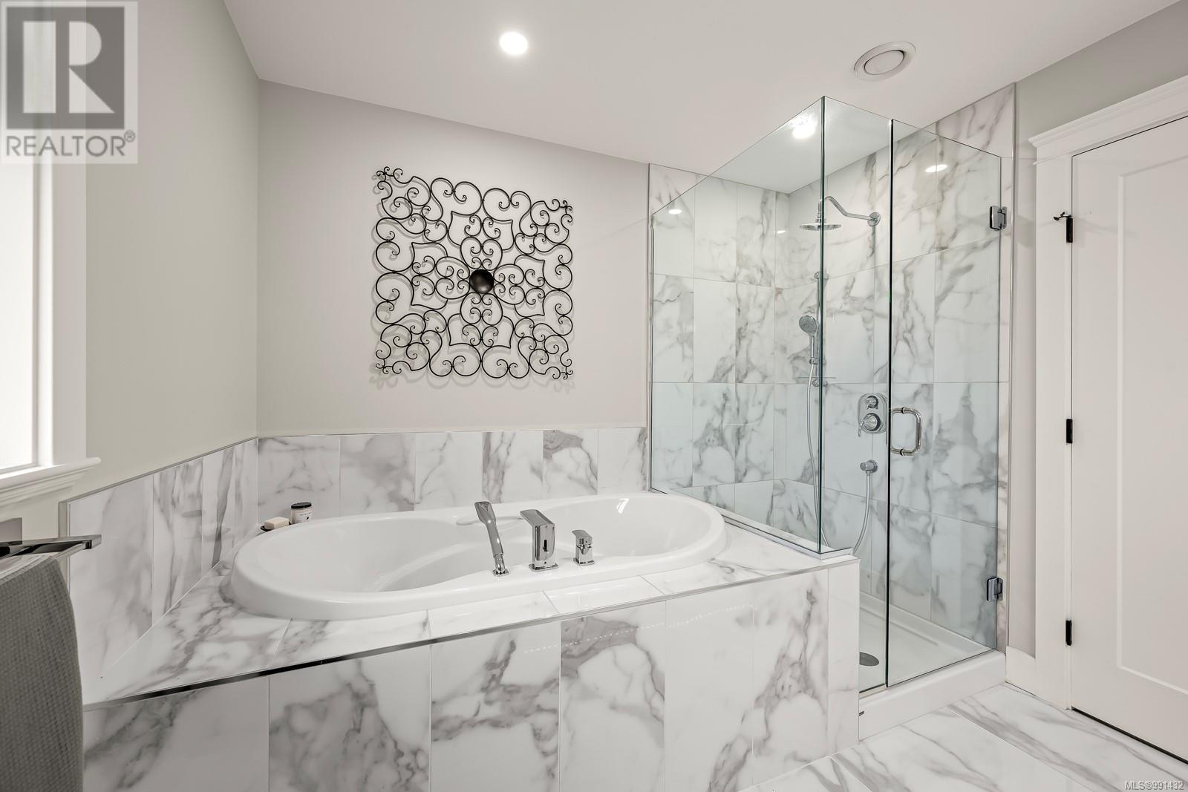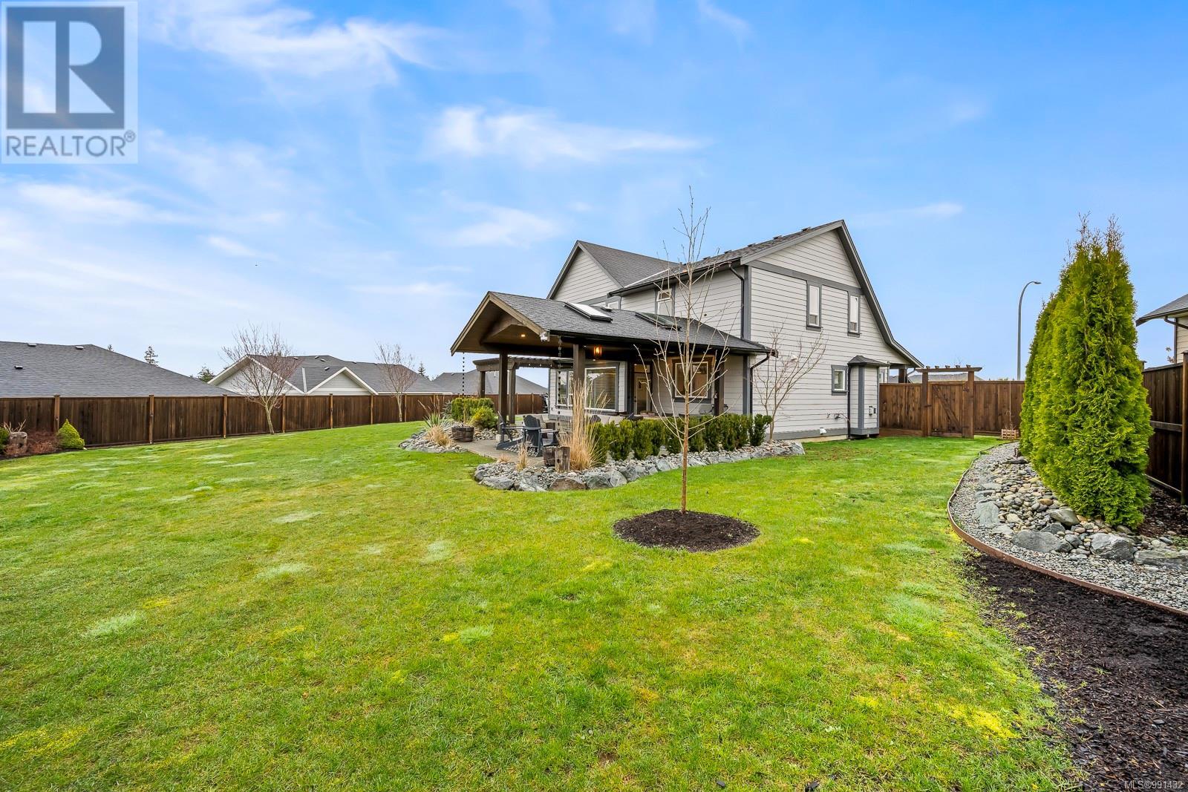4196 Remi Pl Courtenay, British Columbia V9N 0E8
$1,399,000
This stunning 2,864 sqft, 4-bedroom, 3-bathroom home sits on the largest and only .33-acre lot in The Ridge, offering unparalleled space and privacy at the end of a quiet cul-de-sac. This rare find provides more room then any other property in the neighborhood, making it ideal for those who want extra outdoor space without sacrificing convenience. Inside, you'll find a hard-to-find 4-bedroom-up floor plan with a bonus/bedroom, perfect for those needing extra space. The main level provides an open-concept kitchen, dining, and family room, plus a separate living room and den. High-end finishes include quartz countertops, an economical heat pump, an HRV system for fresh air circulation, heated bathroom floors, and a double-car garage. Step outside to a relaxing expansive covered patio space, perfect for entertaining or unwinding while enjoying breathtaking ocean and mountain views. With more land than any other lot in the subdivision, there's plenty of room for RVs, boats, and all your toys, plus the potential to build a carriage home or shop. This is a rare opportunity to own the most spacious property in The Ridge-all while being just minutes from Courtenay's amenities. Don't miss out on this one-of-a-kind home! (id:50419)
Property Details
| MLS® Number | 991432 |
| Property Type | Single Family |
| Neigbourhood | Courtenay South |
| Features | Southern Exposure, Other, Marine Oriented |
| Parking Space Total | 10 |
| Plan | Epp73209 |
| View Type | Mountain View, Ocean View |
Building
| Bathroom Total | 3 |
| Bedrooms Total | 4 |
| Constructed Date | 2019 |
| Cooling Type | Air Conditioned |
| Fireplace Present | Yes |
| Fireplace Total | 2 |
| Heating Fuel | Natural Gas, Other |
| Heating Type | Heat Pump |
| Size Interior | 2,864 Ft2 |
| Total Finished Area | 2864 Sqft |
| Type | House |
Land
| Access Type | Road Access |
| Acreage | No |
| Size Irregular | 14374 |
| Size Total | 14374 Sqft |
| Size Total Text | 14374 Sqft |
| Zoning Description | Cd21 |
| Zoning Type | Residential |
Rooms
| Level | Type | Length | Width | Dimensions |
|---|---|---|---|---|
| Second Level | Bonus Room | 18 ft | 18 ft x Measurements not available | |
| Second Level | Bedroom | 11 ft | Measurements not available x 11 ft | |
| Second Level | Bedroom | 10 ft | Measurements not available x 10 ft | |
| Second Level | Bedroom | 10'11 x 10'1 | ||
| Second Level | Bathroom | 9'3 x 8'1 | ||
| Second Level | Ensuite | 9'5 x 9'3 | ||
| Second Level | Primary Bedroom | 15 ft | Measurements not available x 15 ft | |
| Main Level | Bathroom | 6'6 x 2'11 | ||
| Main Level | Den | 12 ft | 12 ft x Measurements not available | |
| Main Level | Laundry Room | 10 ft | 10 ft x Measurements not available | |
| Main Level | Family Room | 15'7 x 13'11 | ||
| Main Level | Dining Room | 18'0 x 9'11 | ||
| Main Level | Kitchen | 14 ft | 14 ft x Measurements not available | |
| Main Level | Living Room | 16'1 x 14'5 | ||
| Main Level | Entrance | 9'6 x 5'6 |
https://www.realtor.ca/real-estate/28010016/4196-remi-pl-courtenay-courtenay-south
Contact Us
Contact us for more information

Denny Featherstone
Personal Real Estate Corporation
2230a Cliffe Ave.
Courtenay, British Columbia V9N 2L4
(250) 334-9900
(877) 216-5171
(250) 334-9955
www.oceanpacificrealty.com/








































