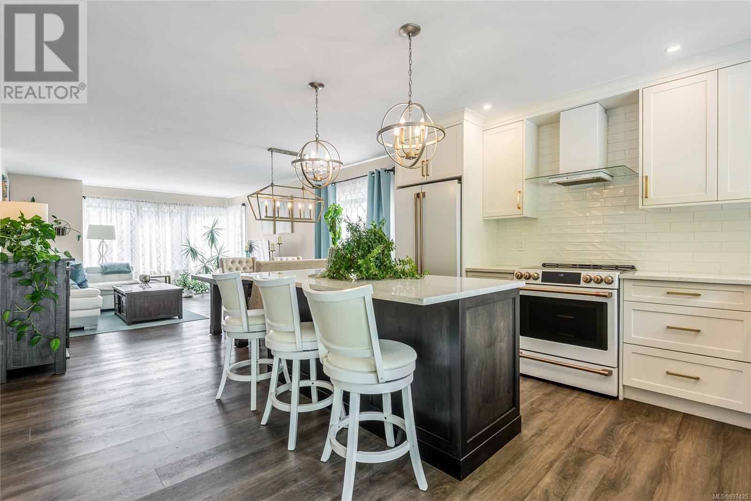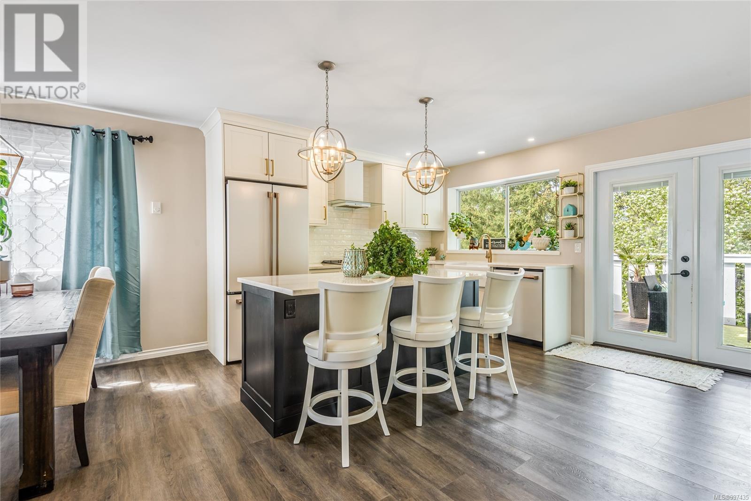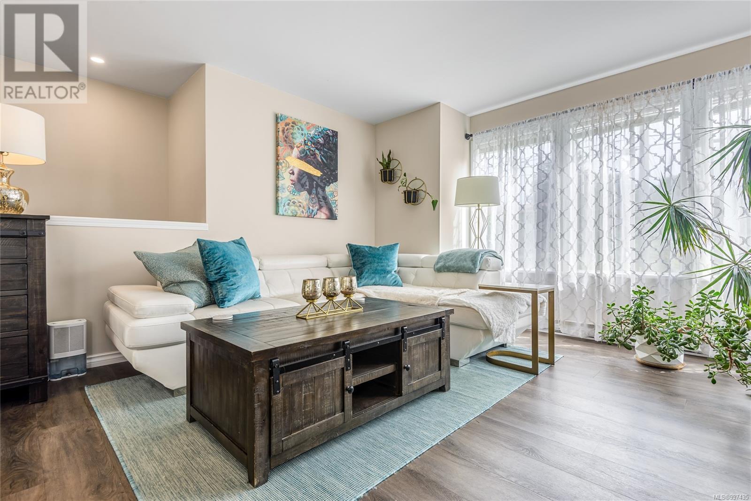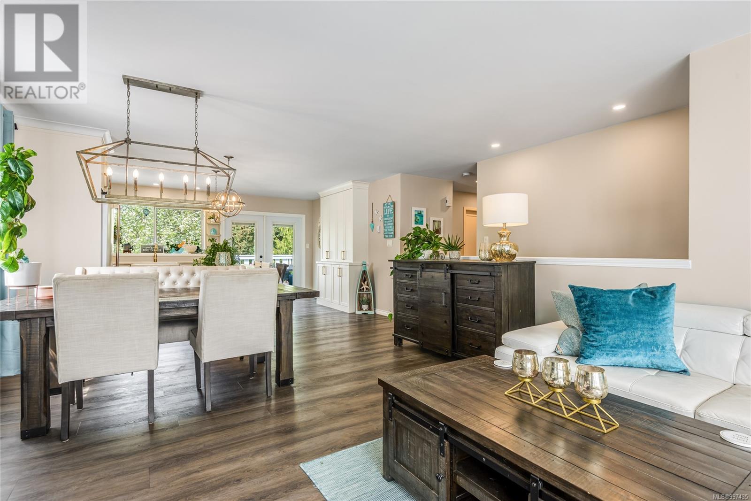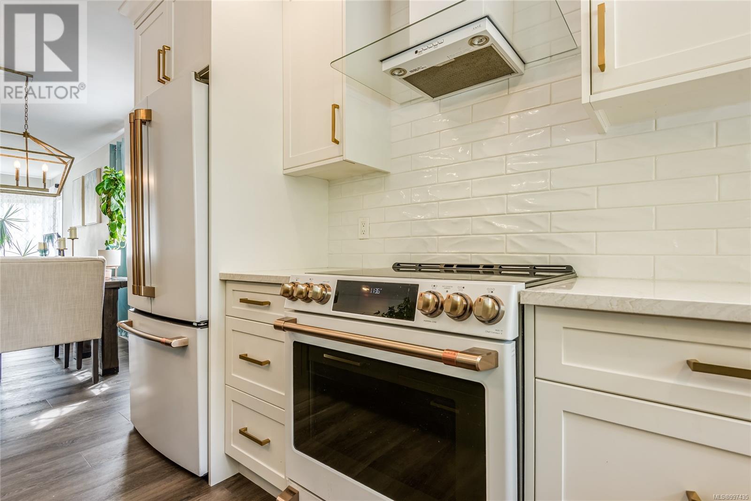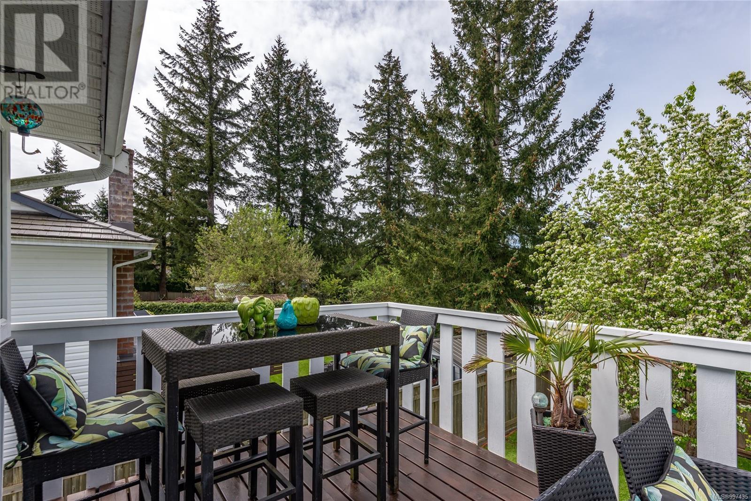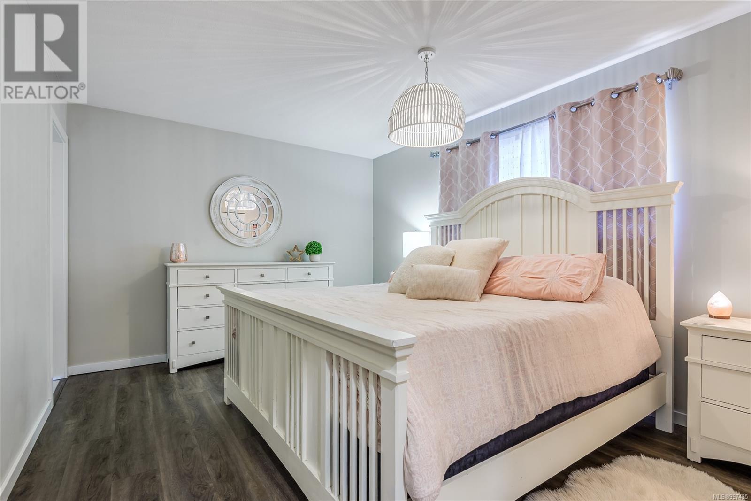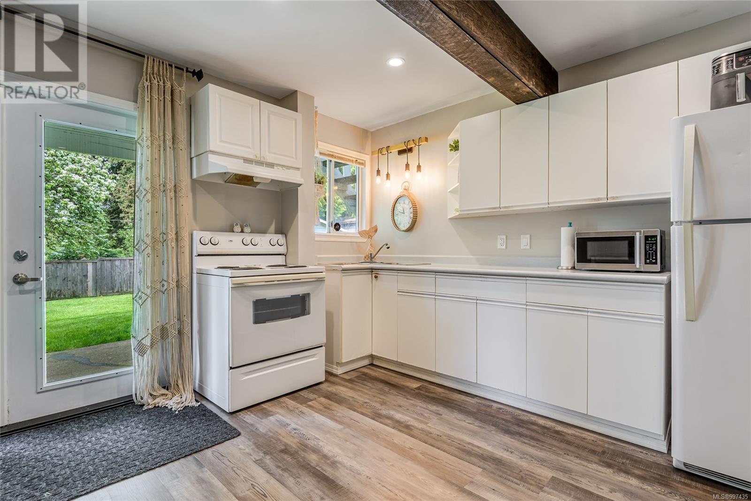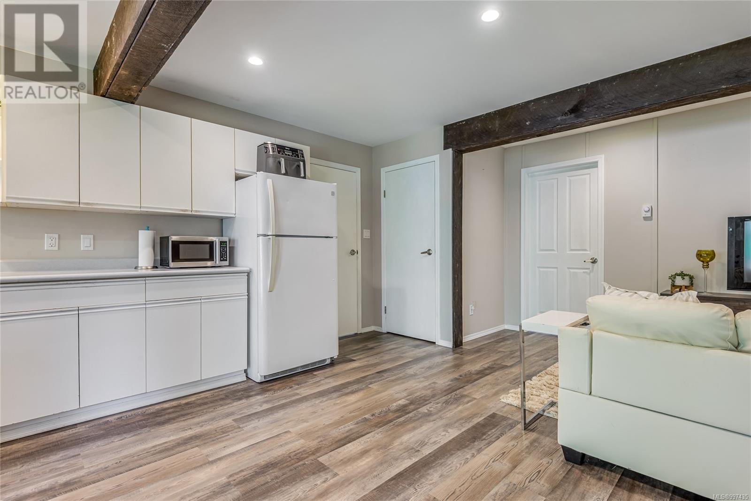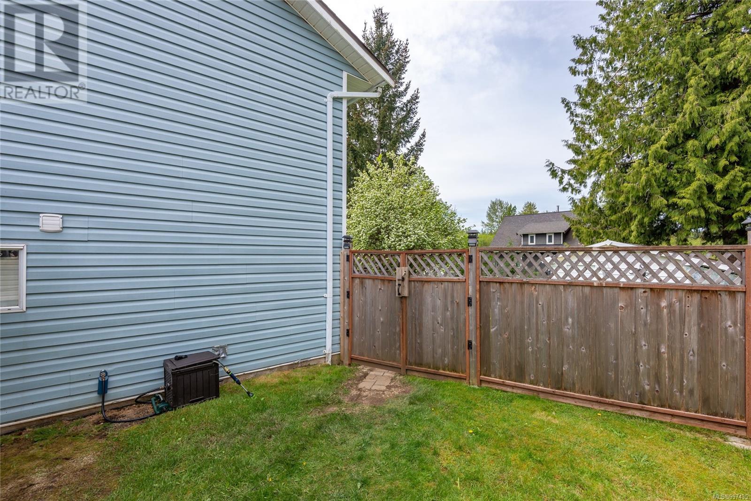420 Mcphedran Rd S Campbell River, British Columbia V9W 5K5
$789,800
Beautiful, professionally designed home with inlaw suite. The upper floor contains 3 bedrooms and 2 bathrooms with a newer modern open kitchen with large island, built in cabinetry, GE Cafe appliances, quartz Cambria luxury series countertops and french doors opening onto the deck. Around the back you can access the downstairs suite which has 2 bedrooms & one bathroom, separate laundry and nice modern updates. Furnished suite (most items included) has separate meter & hot water tank with 2 tenants in place for mortgage helper ($1,825 gross per mth). Fully fenced yard, that gets great sun exposure and is close to Beaver Lodge Lands trail system. Close to schools, NIC, shopping and bus routes. Very nice package - book your showing today and see how well it fits your needs! (id:50419)
Property Details
| MLS® Number | 997435 |
| Property Type | Single Family |
| Neigbourhood | Campbell River Central |
| Features | Central Location, Curb & Gutter, Level Lot, Southern Exposure, Other, Marine Oriented |
| Parking Space Total | 2 |
Building
| Bathroom Total | 3 |
| Bedrooms Total | 5 |
| Constructed Date | 1988 |
| Cooling Type | None |
| Heating Fuel | Electric |
| Heating Type | Baseboard Heaters |
| Size Interior | 2,033 Ft2 |
| Total Finished Area | 2033 Sqft |
| Type | House |
Land
| Acreage | No |
| Size Irregular | 6970 |
| Size Total | 6970 Sqft |
| Size Total Text | 6970 Sqft |
| Zoning Description | R-i |
| Zoning Type | Residential |
Rooms
| Level | Type | Length | Width | Dimensions |
|---|---|---|---|---|
| Lower Level | Bathroom | 3-Piece | ||
| Lower Level | Laundry Room | 9'10 x 4'2 | ||
| Lower Level | Laundry Room | 5'1 x 8'3 | ||
| Lower Level | Kitchen | 19'5 x 16'9 | ||
| Lower Level | Bedroom | 10'9 x 12'10 | ||
| Lower Level | Bedroom | 9'8 x 13'1 | ||
| Main Level | Ensuite | 3-Piece | ||
| Main Level | Bathroom | 4-Piece | ||
| Main Level | Bedroom | 9'3 x 9'8 | ||
| Main Level | Bedroom | 12'6 x 9'9 | ||
| Main Level | Primary Bedroom | 10'11 x 15'10 | ||
| Main Level | Living Room | 12 ft | 12 ft x Measurements not available | |
| Main Level | Kitchen | 12 ft | 12 ft x Measurements not available | |
| Main Level | Dining Room | 9 ft | 9 ft x Measurements not available |
https://www.realtor.ca/real-estate/28275537/420-mcphedran-rd-s-campbell-river-campbell-river-central
Contact Us
Contact us for more information

Stephen Grant
Personal Real Estate Corporation
www.grantmarketinggroup.ca/
facebook.compeoplegrant-marketing-group-royal-lepage-advance100043184059415/
972 Shoppers Row
Campbell River, British Columbia V9W 2C5
(250) 286-3293
(888) 286-1932
(250) 286-1932
www.campbellriverrealestate.com/

Shannon Block
www.grantmarketinggroup.ca/
facebook.compeoplegrant-marketing-group-royal-lepage-advance100043184059415/
972 Shoppers Row
Campbell River, British Columbia V9W 2C5
(250) 286-3293
(888) 286-1932
(250) 286-1932
www.campbellriverrealestate.com/

Devyn Grant
Personal Real Estate Corporation
grantmarketinggroup.ca/
972 Shoppers Row
Campbell River, British Columbia V9W 2C5
(250) 286-3293
(888) 286-1932
(250) 286-1932
www.campbellriverrealestate.com/


