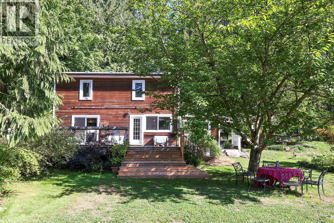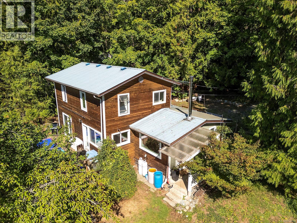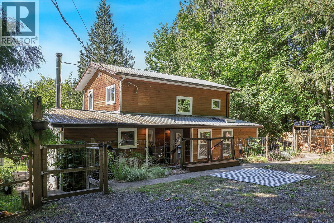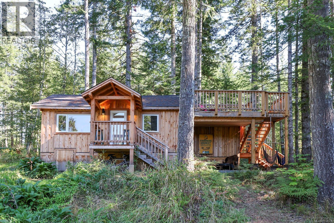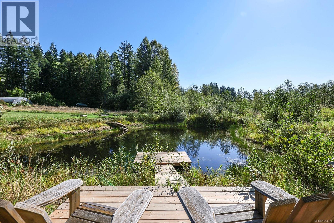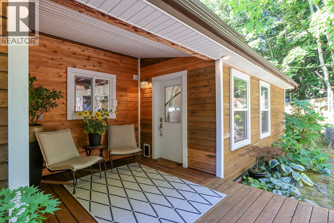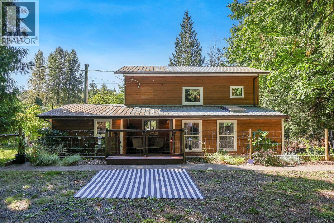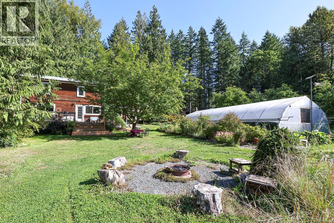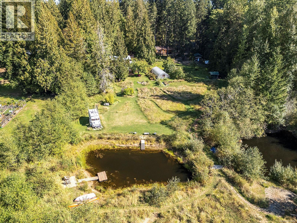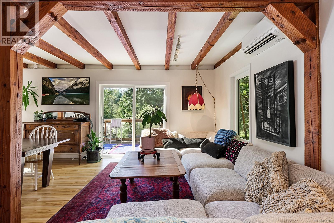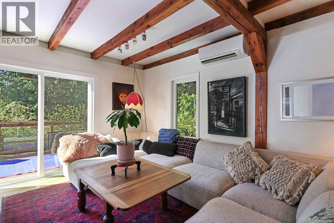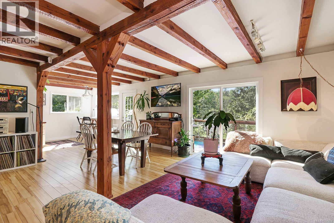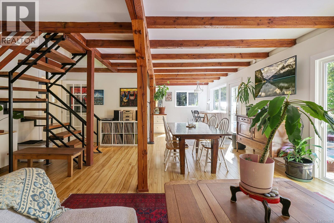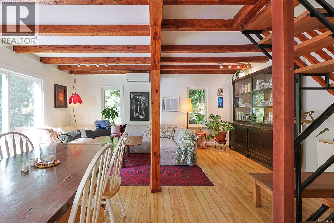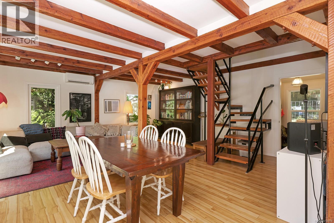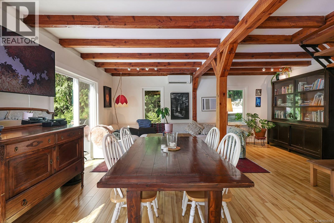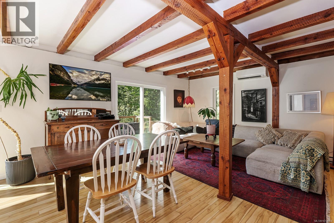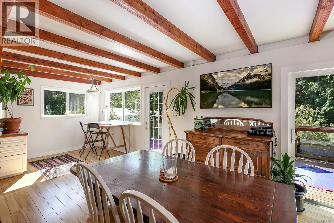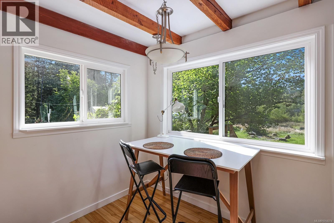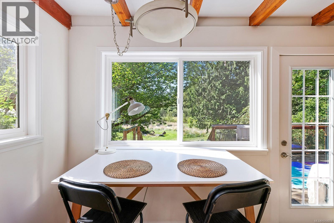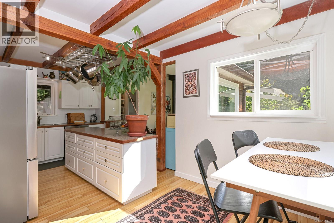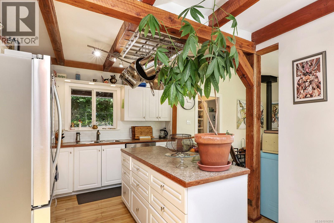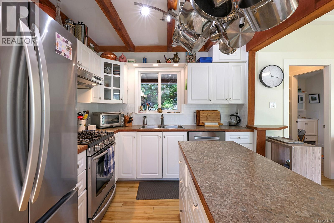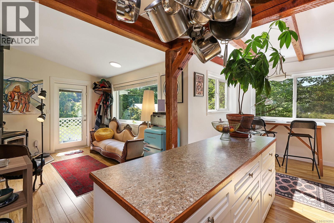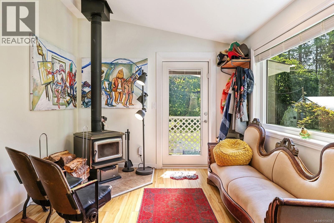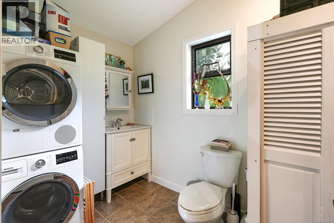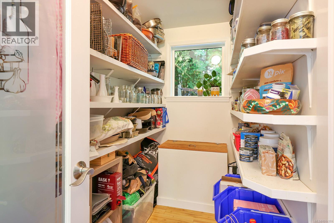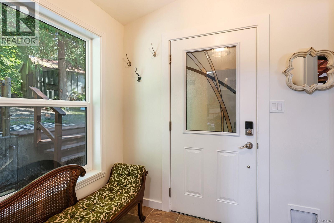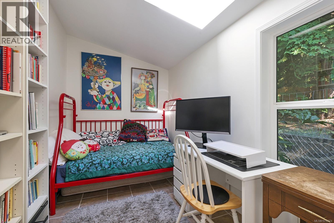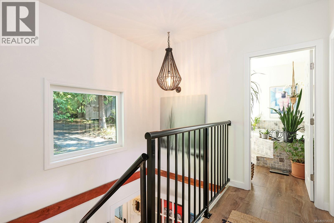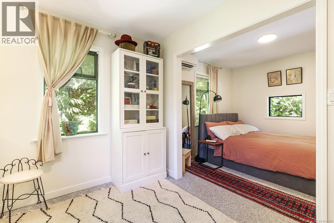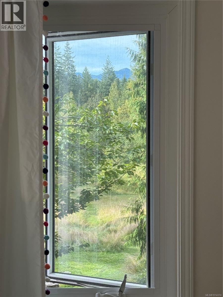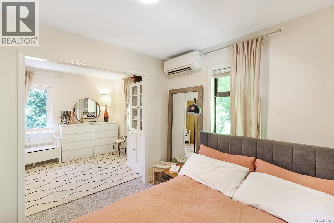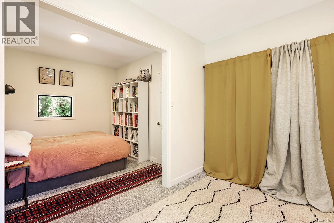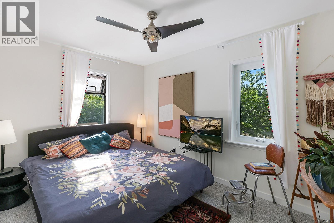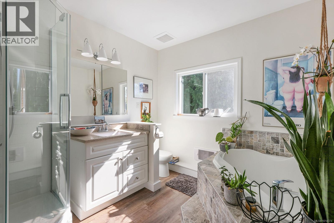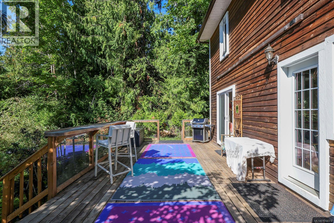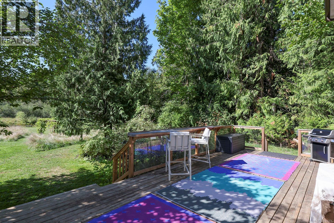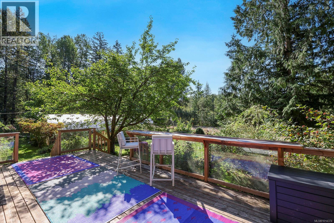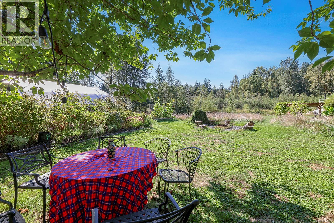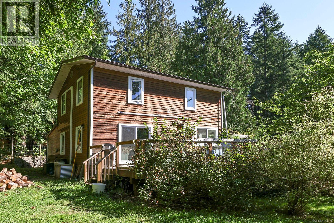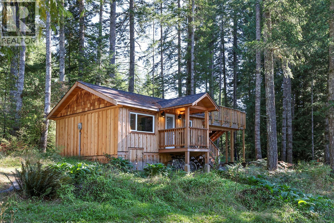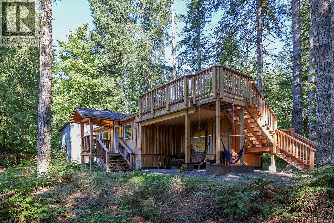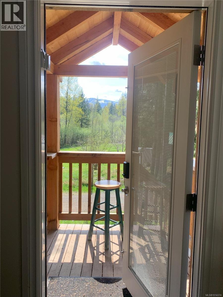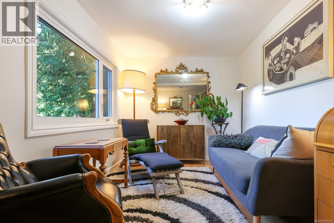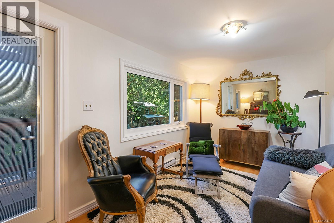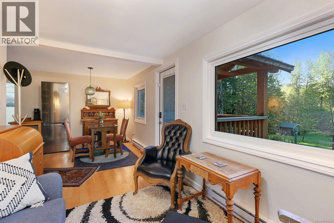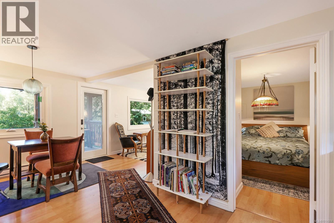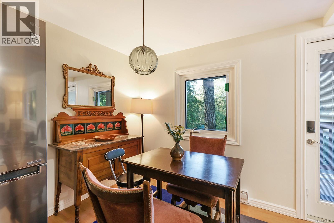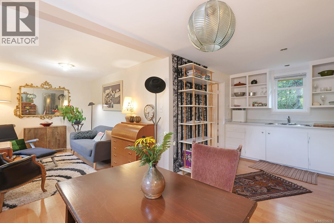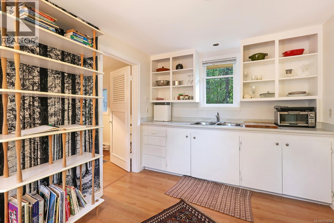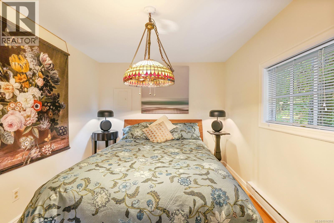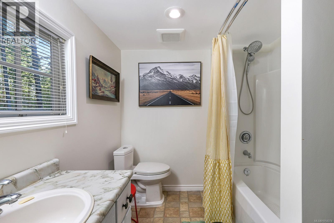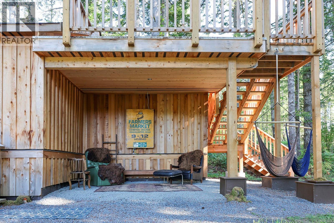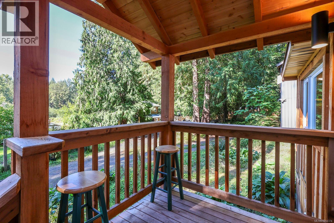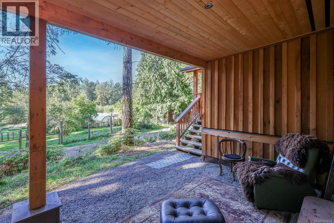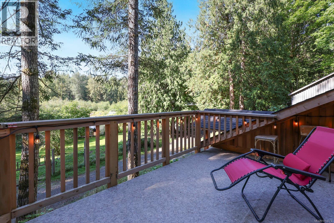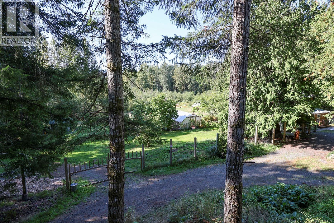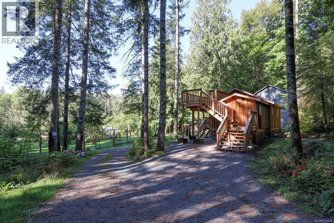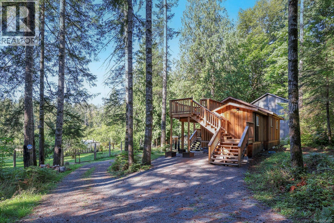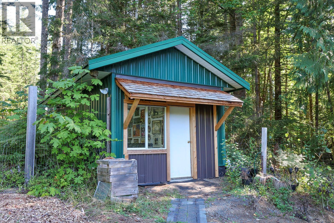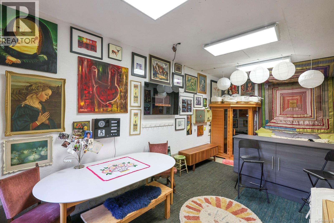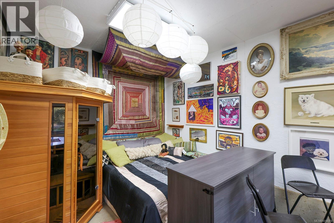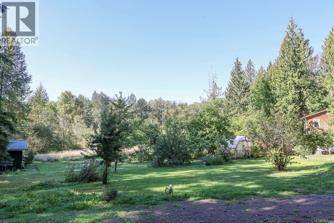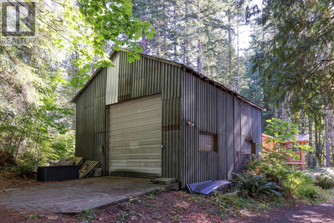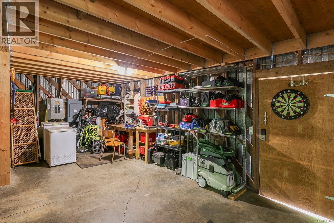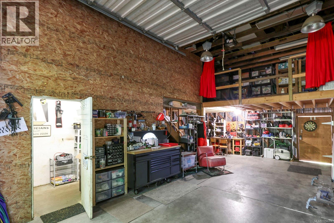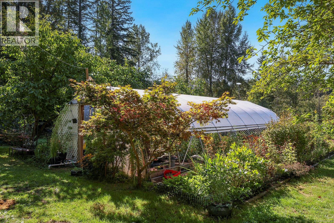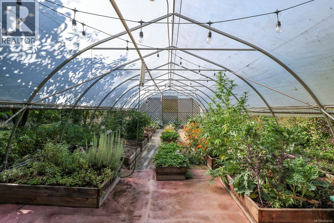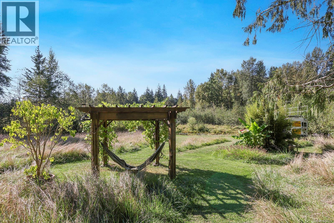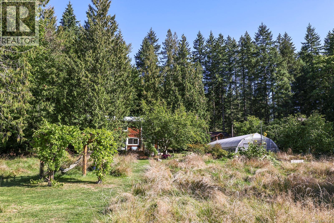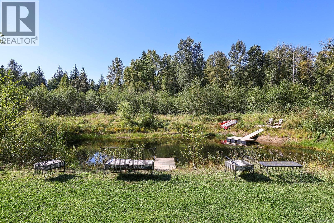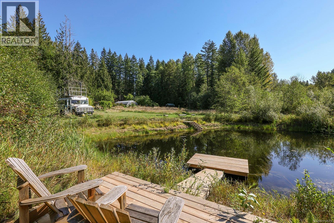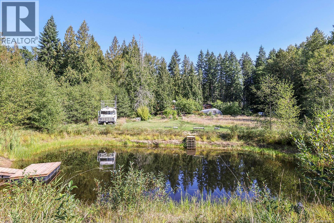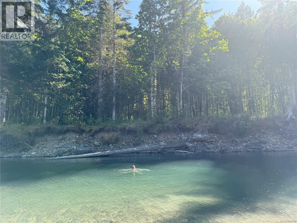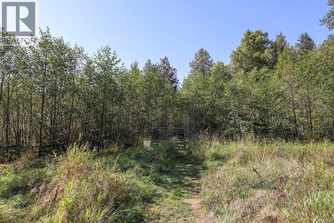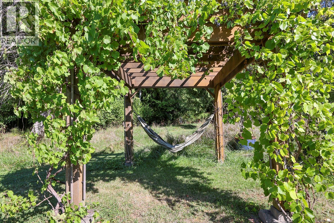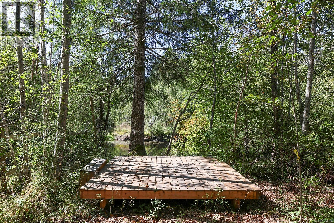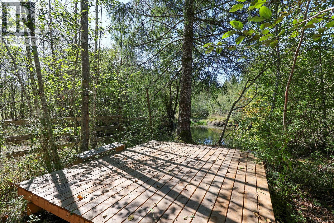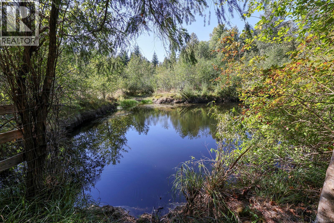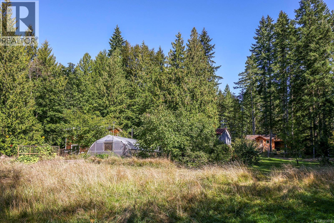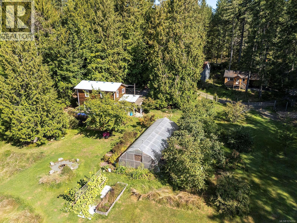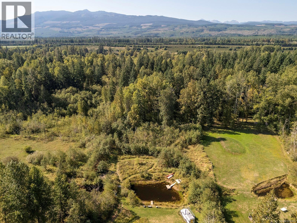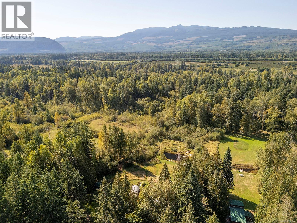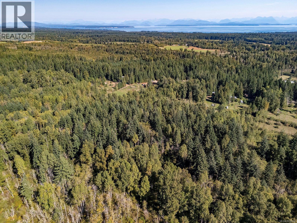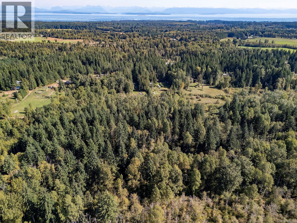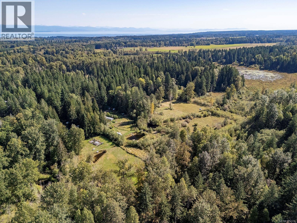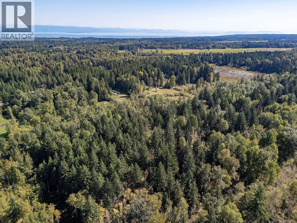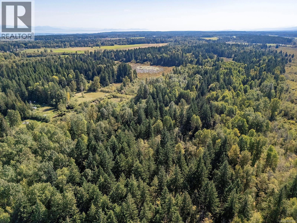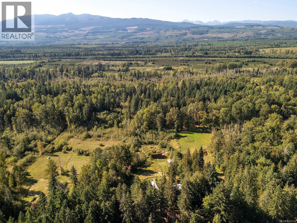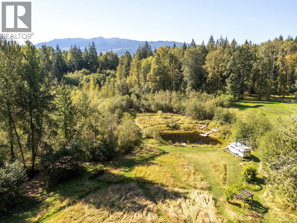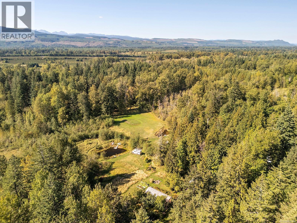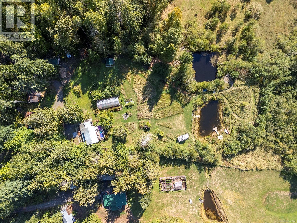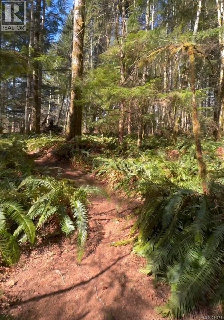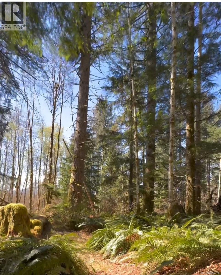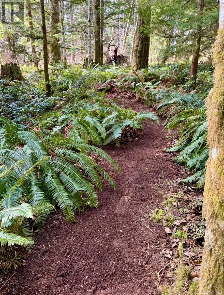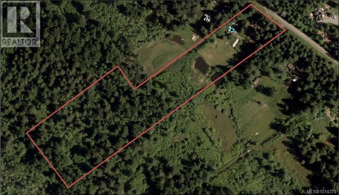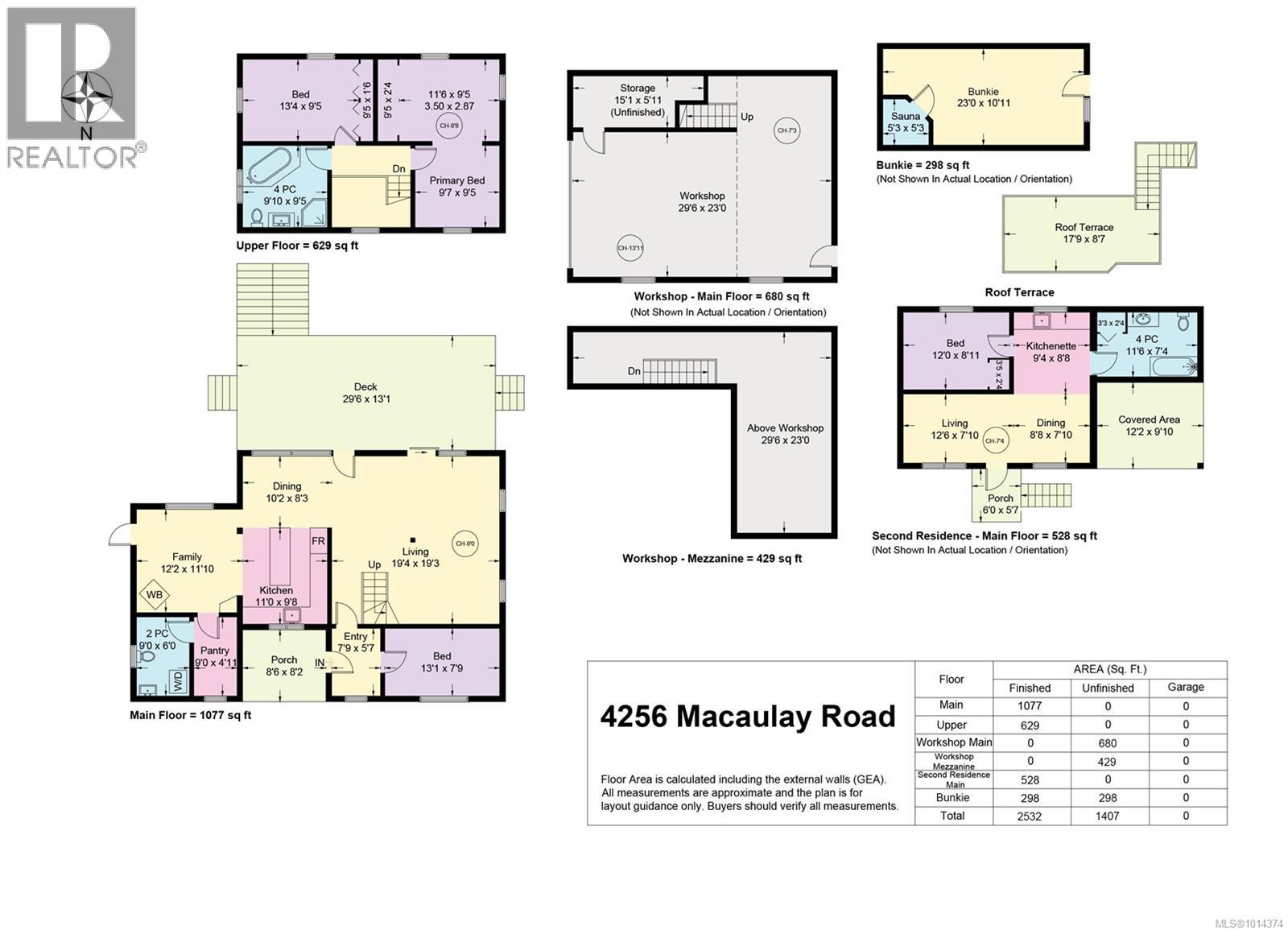4256 Macaulay Rd Black Creek, British Columbia V9J 1E1
$1,249,900
Welcome to this exceptional 9.21 acre estate offering a rare combination of natural beauty, privacy, and versatility. Nestled in a serene, wooded, park-like setting with southern exposure, this property includes a stunning post-and-beam main house, a fully renovated secondary cabin, a wired workshop, she-shed, greenhouse, two swimmable ponds, and miles of private trails. It's the perfect setup for families, hobbyists, homesteaders, or those looking for a multi-generational lifestyle. The main residence features 3 bedrooms and 2 bathrooms, all-new windows, a durable metal roof, and brand-new Bosch appliances. The open-concept design showcases the warmth of natural wood, while a heat pump and wood stove keep the home cozy year-round. Step out onto a spacious 350 sq. ft. deck and take in the peace of your surroundings. A dry crawl space provides practical storage, and a circular driveway ensures easy access and parking for RVs, boats, or equipment. The charming 1-bedroom, 1-bath cabin at 4260 Macaulay Rd. has its own address and mailbox, and has been fully updated with a new roof, hot water tank, bathtub, vinyl deck with Mount Washington views, locally milled cedar siding, outdoor shower (plumbed in), new windows, and a new front door. It also includes an airtight, insulated crawl space for safe storage. Additional features include a wired and insulated shop with an EV plug and office space, a wired she-shed with sauna and guest bed, and a poly tunnel greenhouse with water sourced from the pond. The larger pond is 35 feet deep, perfect for summer swims with a dock and stairs, and the second pond includes a tent platform nearby for camping guests. Two acres are fully fenced, and the property backs onto the One Spot Trail—ideal for biking, riding, or hiking. This is a truly special property with endless possibilities. Dont miss this opportunity to own a one of a kind property. (id:50419)
Property Details
| MLS® Number | 1014374 |
| Property Type | Single Family |
| Neigbourhood | Merville Black Creek |
| Features | Acreage, Park Setting, Southern Exposure, Wooded Area, Other |
| Parking Space Total | 8 |
| Structure | Greenhouse, Shed, Workshop |
| View Type | Mountain View |
Building
| Bathroom Total | 3 |
| Bedrooms Total | 4 |
| Architectural Style | Other |
| Constructed Date | 1960 |
| Cooling Type | Air Conditioned |
| Fireplace Present | Yes |
| Fireplace Total | 1 |
| Heating Fuel | Electric, Wood |
| Heating Type | Baseboard Heaters, Heat Pump |
| Size Interior | 1,706 Ft2 |
| Total Finished Area | 1706 Sqft |
| Type | House |
Parking
| Other |
Land
| Access Type | Road Access |
| Acreage | Yes |
| Size Irregular | 9.21 |
| Size Total | 9.21 Ac |
| Size Total Text | 9.21 Ac |
| Zoning Description | Ru-8 |
| Zoning Type | Unknown |
Rooms
| Level | Type | Length | Width | Dimensions |
|---|---|---|---|---|
| Second Level | Workshop | 29'6 x 23'0 | ||
| Second Level | Primary Bedroom | 21'3 x 19'0 | ||
| Second Level | Bathroom | 9'10 x 9'5 | ||
| Second Level | Bedroom | 13'4 x 9'5 | ||
| Main Level | Sauna | 5'3 x 5'3 | ||
| Main Level | Studio | 23'0 x 10'11 | ||
| Main Level | Storage | 15'1 x 5'11 | ||
| Main Level | Workshop | 29'6 x 23'0 | ||
| Main Level | Bathroom | 9'0 x 6'0 | ||
| Main Level | Pantry | 9'0 x 4'11 | ||
| Main Level | Bedroom | 79 ft | Measurements not available x 79 ft | |
| Main Level | Kitchen | 11'0 x 9'8 | ||
| Main Level | Family Room | 12'2 x 11'10 | ||
| Main Level | Dining Room | 10'2 x 8'3 | ||
| Main Level | Living Room | 19'4 x 19'3 | ||
| Main Level | Entrance | 7'9 x 5'7 | ||
| Auxiliary Building | Bathroom | 11'6 x 7'4 | ||
| Auxiliary Building | Kitchen | 9'4 x 8'8 | ||
| Auxiliary Building | Dining Room | 8'8 x 7'10 | ||
| Auxiliary Building | Living Room | 12'6 x 7'10 | ||
| Auxiliary Building | Bedroom | 12'0 x 8'11 |
https://www.realtor.ca/real-estate/28884081/4256-macaulay-rd-black-creek-merville-black-creek
Contact Us
Contact us for more information
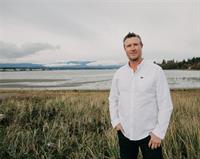
Jamie Edwards
Personal Real Estate Corporation
www.comoxvalleylistings.ca/
#121 - 750 Comox Road
Courtenay, British Columbia V9N 3P6
(250) 334-3124
(800) 638-4226
(250) 334-1901

