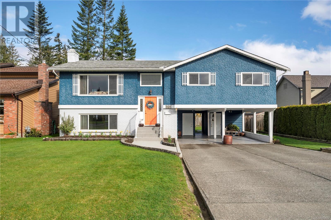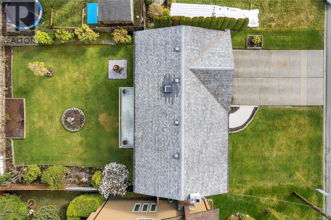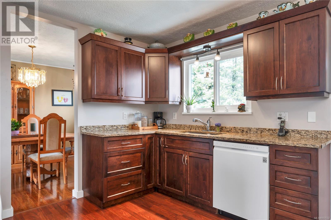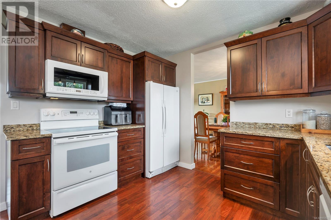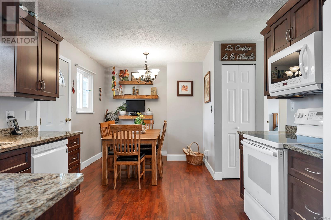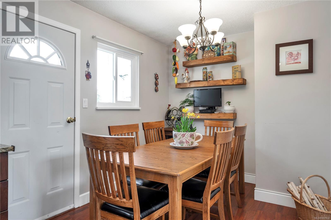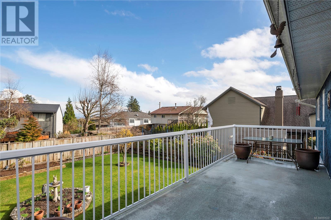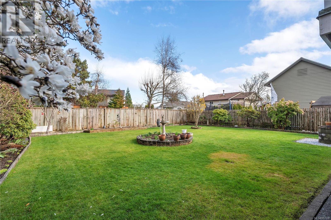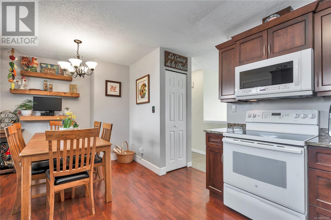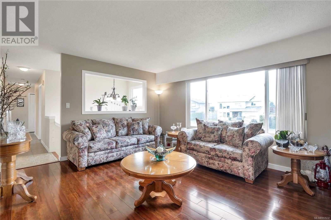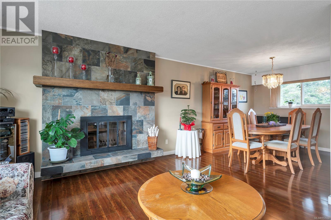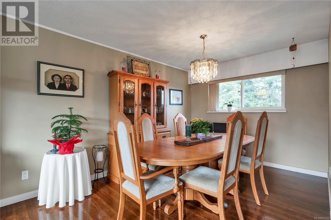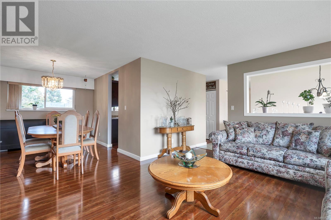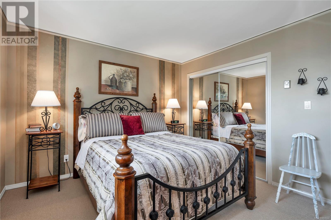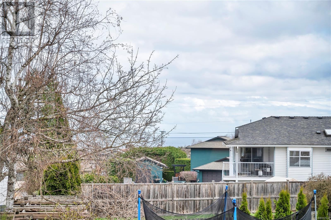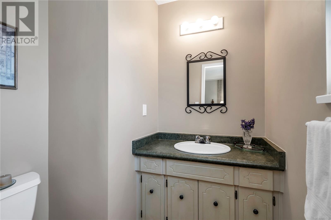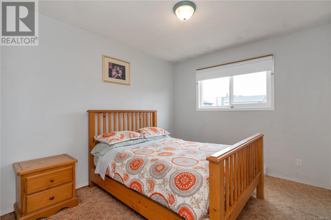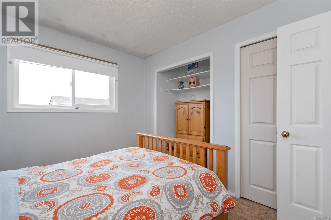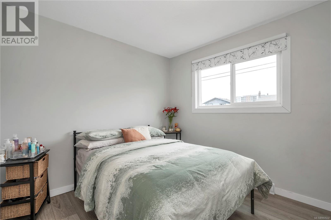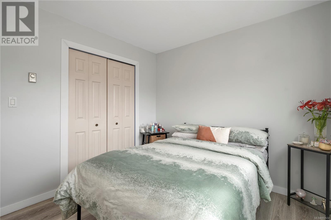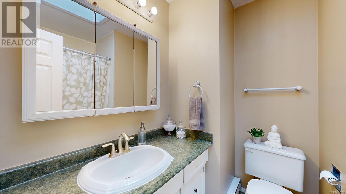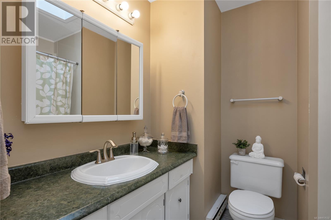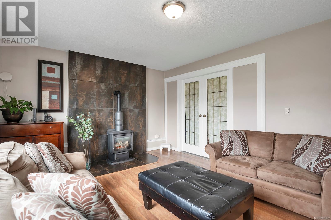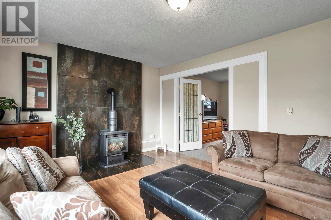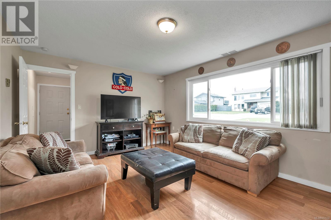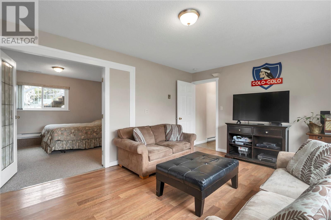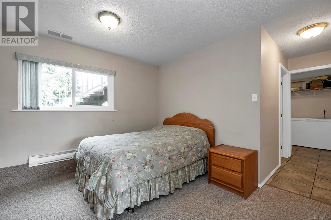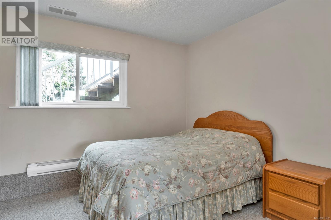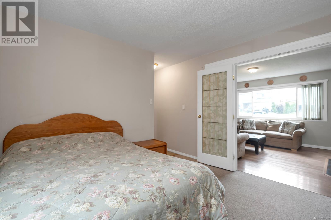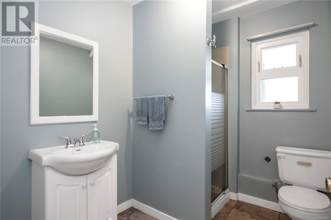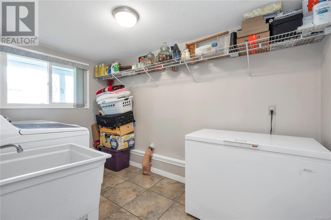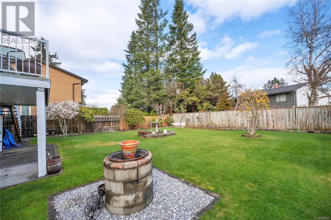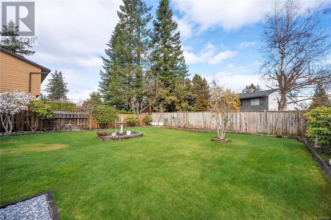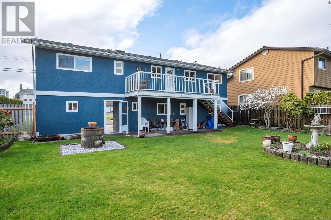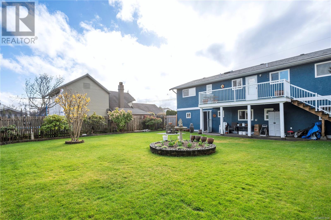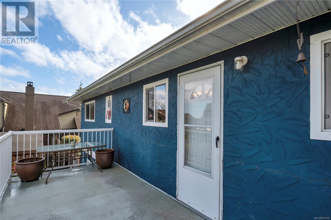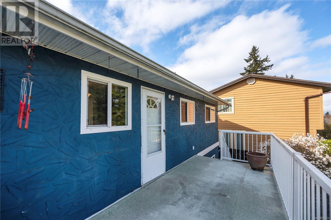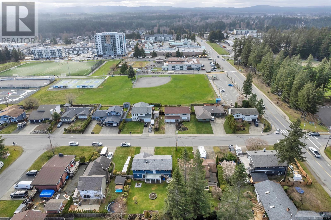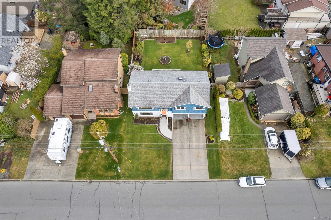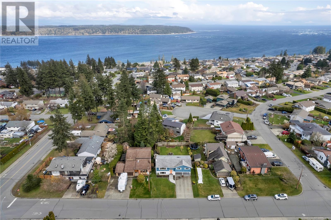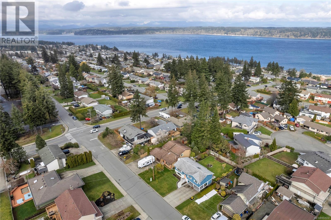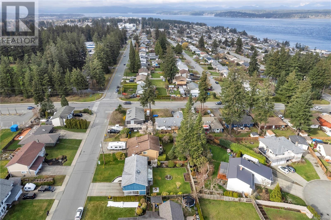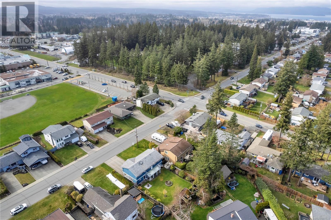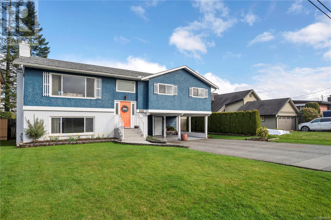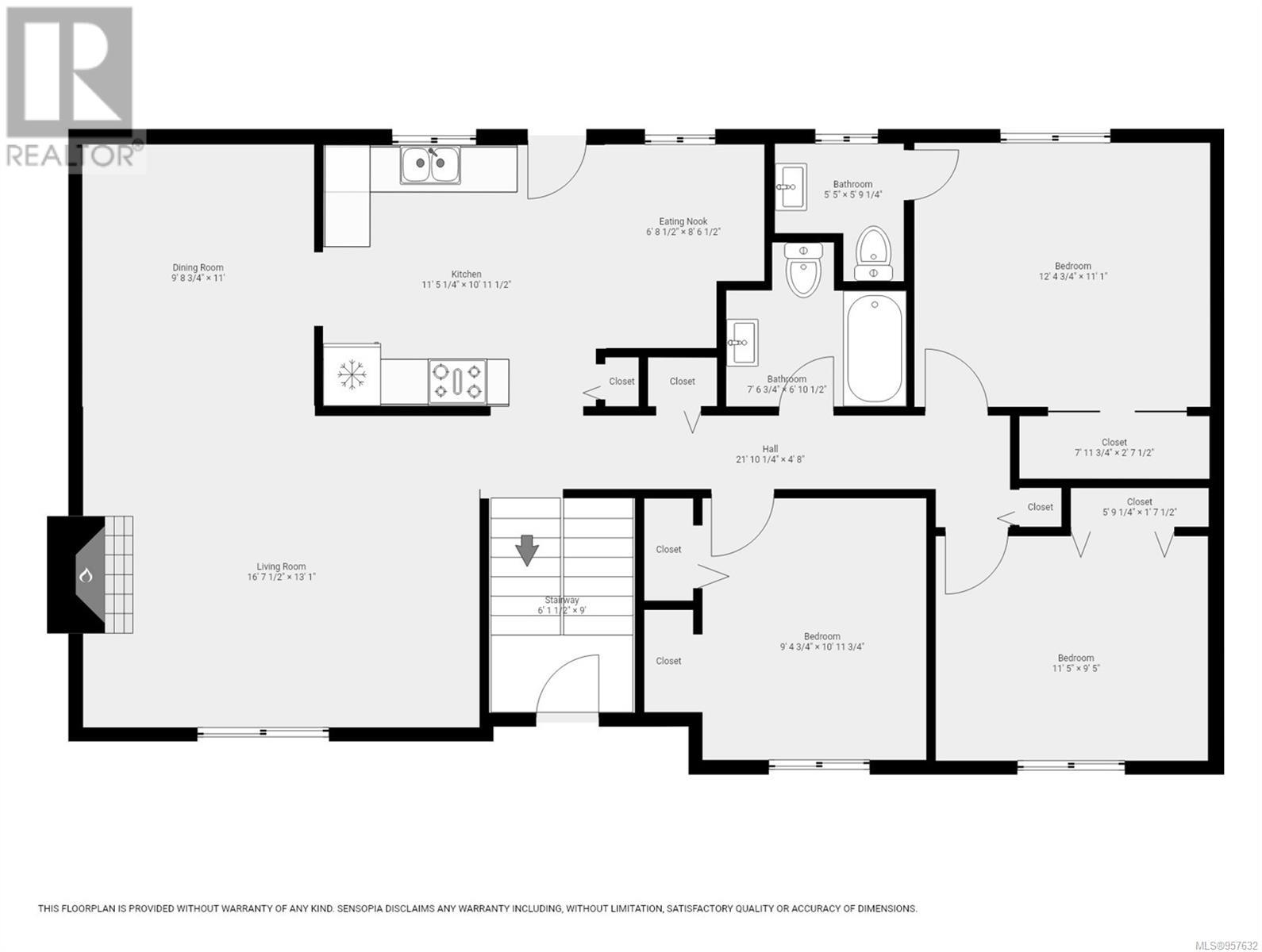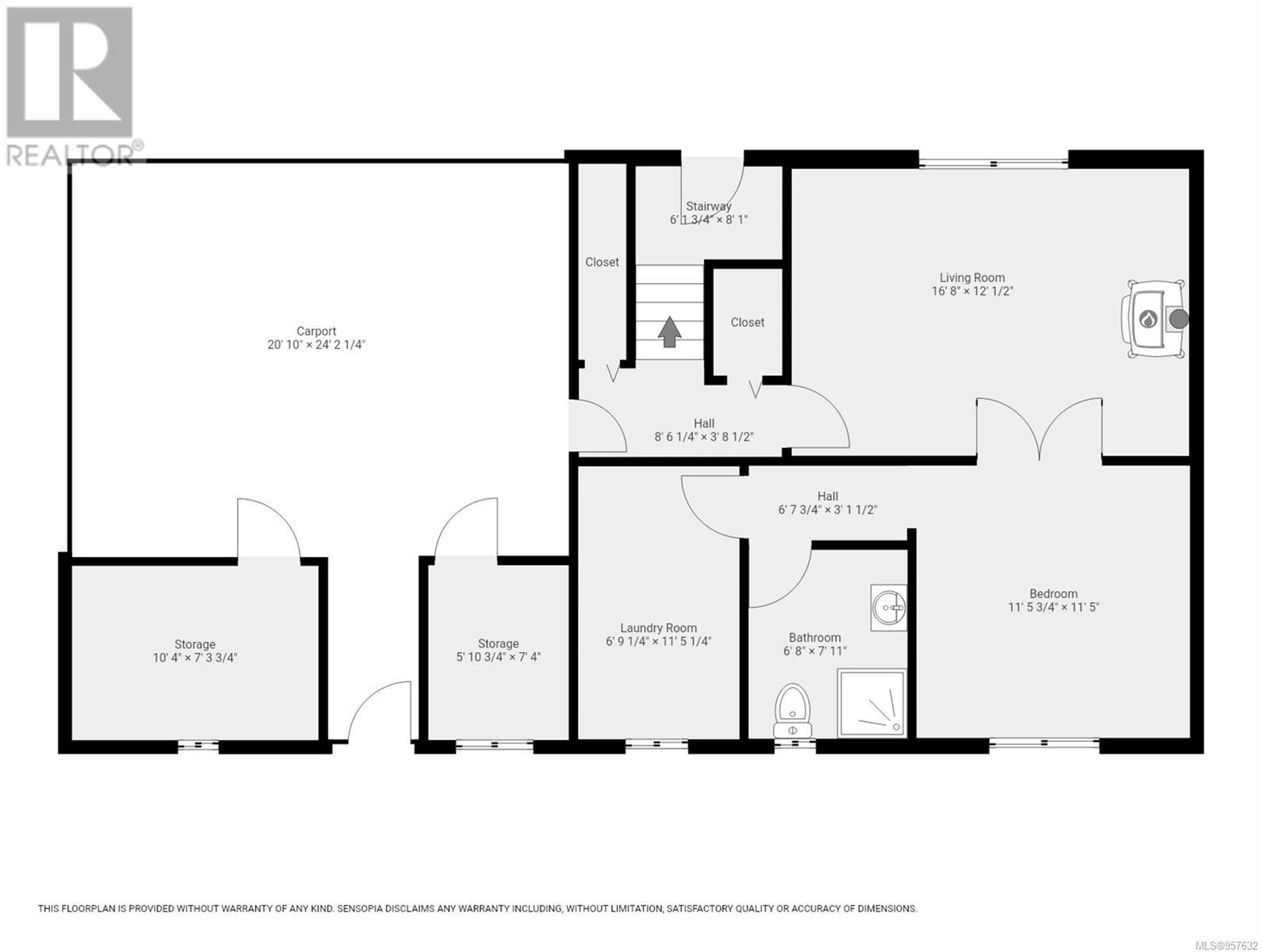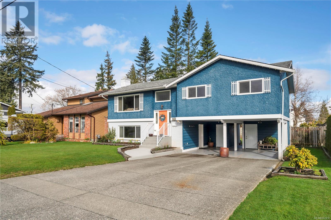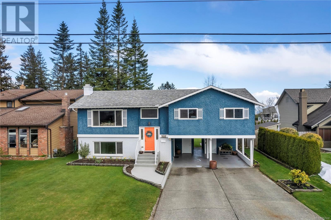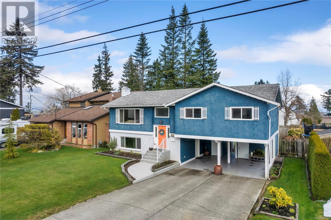429 Birch St S Campbell River, British Columbia V9W 6V8
$634,800
Situated in a family-friendly neighbourhood near great parks; including, Robron fields, Pinecrest Elementary and Strathcona recreation centre- here's a place to call home! At 1,900 square feet, this split-level residence with the main living up, features 4 bedrooms, 2.5 bathrooms and a well-thought-out, functional plan. The kitchen has granite counters, nice cherry kitchen cabinets, pantry, breakfast nook and deck access to the spacious backyard. The generous sized dining room opens to the living room with a tiled fireplace. Primary bedroom enjoys an ocean view and a 2 piece en-suite. Find two additional bedrooms and a 4 piece bathroom with a skylight. Downstairs offers a bright recreation room for kids to roam, a gas fireplace, (fourth) bedroom, 3-piece bath with stand up shower and a separate laundry room with a utility sink. Complete with a double carport, ample driveway spaces for several vehicles or toys, & two separate storage rooms. The hot water tank was changed in 2021 and the dishwasher 2023. All windows have been updated. It would be an option to ''suite'' the downstairs for the nanny or in-laws, as there is a separate exterior entrance, with space for a kitchenette in the laundry room. The gardens have been tended to and carefully curated over the decades with returning perennials and lovely flowering trees, including a large white magnolia. Merecroft shopping is a mere stroll away, with the movie theatre, grocery store, A & W, Tim Hortons, pharmacy, sushi restaurant and many other stores. Convenience at your doorstep and walking distance to the network of the Beaver Lodge Trails. (id:50419)
Property Details
| MLS® Number | 957632 |
| Property Type | Single Family |
| Neigbourhood | Campbell River Central |
| Features | Central Location, Level Lot, Southern Exposure, Other, Marine Oriented |
| Parking Space Total | 4 |
| Structure | Shed |
| View Type | Mountain View, Ocean View |
Building
| Bathroom Total | 3 |
| Bedrooms Total | 4 |
| Constructed Date | 1980 |
| Cooling Type | None |
| Fireplace Present | Yes |
| Fireplace Total | 2 |
| Heating Fuel | Natural Gas |
| Heating Type | Baseboard Heaters |
| Size Interior | 1900 Sqft |
| Total Finished Area | 1900 Sqft |
| Type | House |
Land
| Access Type | Road Access |
| Acreage | No |
| Size Irregular | 6534 |
| Size Total | 6534 Sqft |
| Size Total Text | 6534 Sqft |
| Zoning Type | Residential |
Rooms
| Level | Type | Length | Width | Dimensions |
|---|---|---|---|---|
| Lower Level | Utility Room | 7'4 x 5'11 | ||
| Lower Level | Laundry Room | 11'5 x 6'9 | ||
| Lower Level | Bathroom | 7'11 x 6'8 | ||
| Lower Level | Bedroom | 11'5 x 11'6 | ||
| Lower Level | Recreation Room | 12 ft | 12 ft x Measurements not available | |
| Main Level | Bathroom | 9 ft | 6 ft | 9 ft x 6 ft |
| Main Level | Bedroom | 11 ft | 11 ft x Measurements not available | |
| Main Level | Bedroom | 9'5 x 11'5 | ||
| Main Level | Ensuite | 6 ft | 6 ft | 6 ft x 6 ft |
| Main Level | Primary Bedroom | 11'1 x 12'5 | ||
| Main Level | Kitchen | 11 ft | 11 ft x Measurements not available | |
| Main Level | Eating Area | 8'6 x 6'8 | ||
| Main Level | Dining Room | 11 ft | 11 ft x Measurements not available | |
| Main Level | Living Room | 13'1 x 16'8 | ||
| Auxiliary Building | Other | 7'4 x 10'4 |
https://www.realtor.ca/real-estate/26681621/429-birch-st-s-campbell-river-campbell-river-central
Interested?
Contact us for more information

Jodi Check
Personal Real Estate Corporation
https://www.youtube.com/embed/OlfmSDH7zdo
www.checkrealestate.ca/
https://www.instagram.com/checkrealestate/
324 5th St.
Courtenay, British Columbia V9N 1K1
(250) 871-1377
www.islandluxuryhomes.ca/

