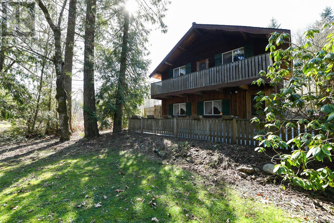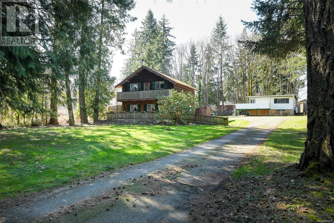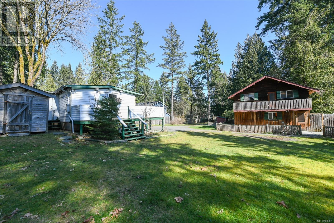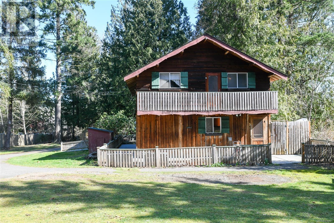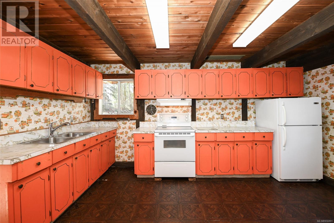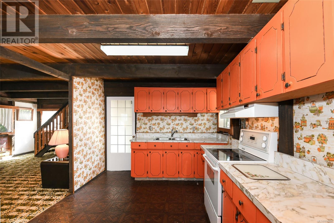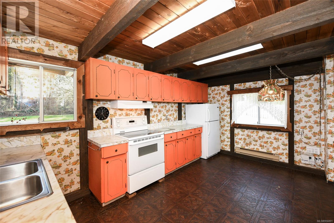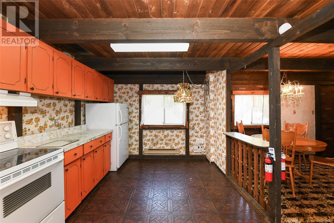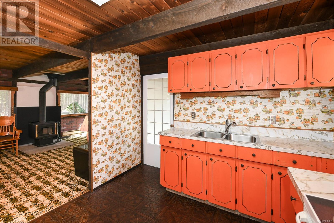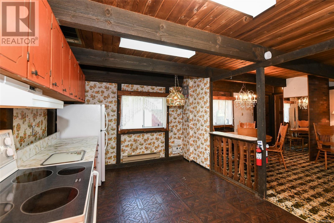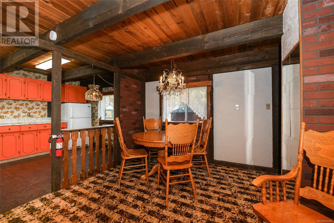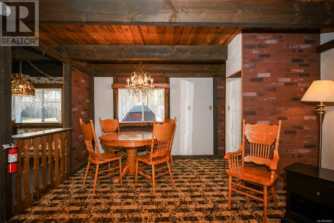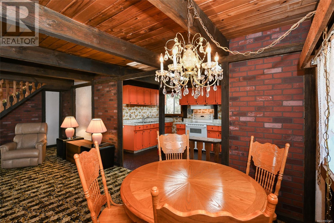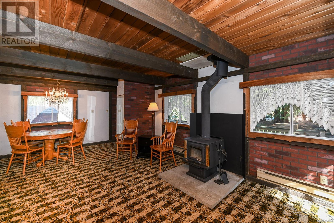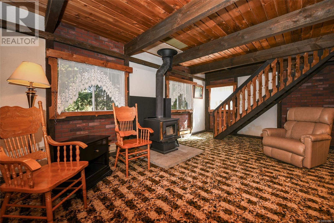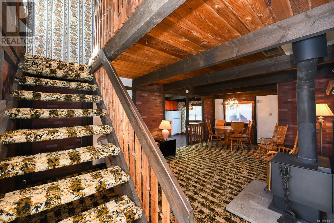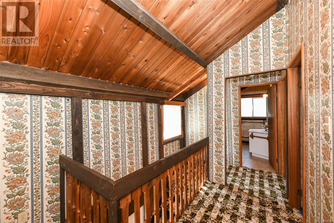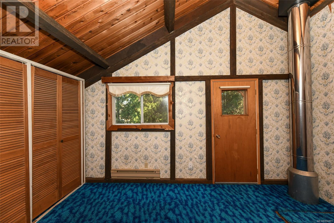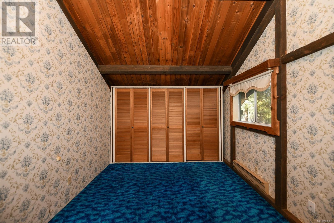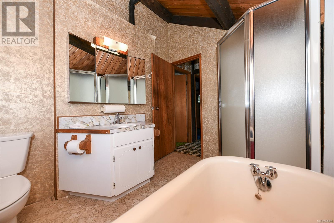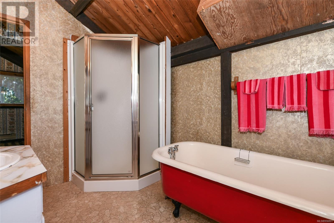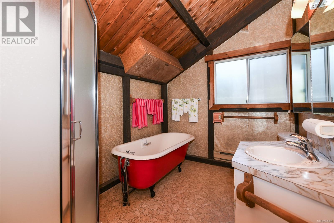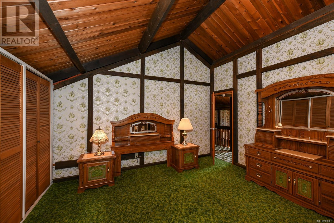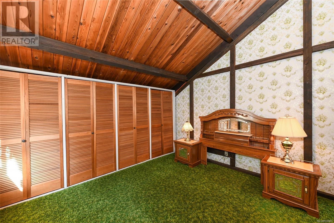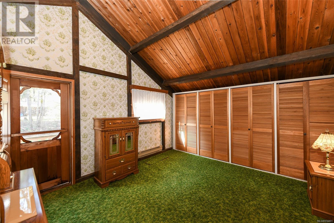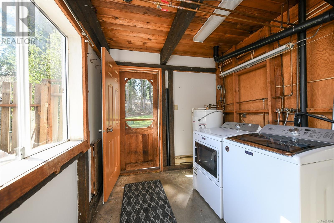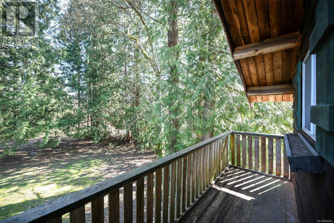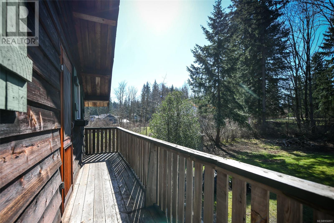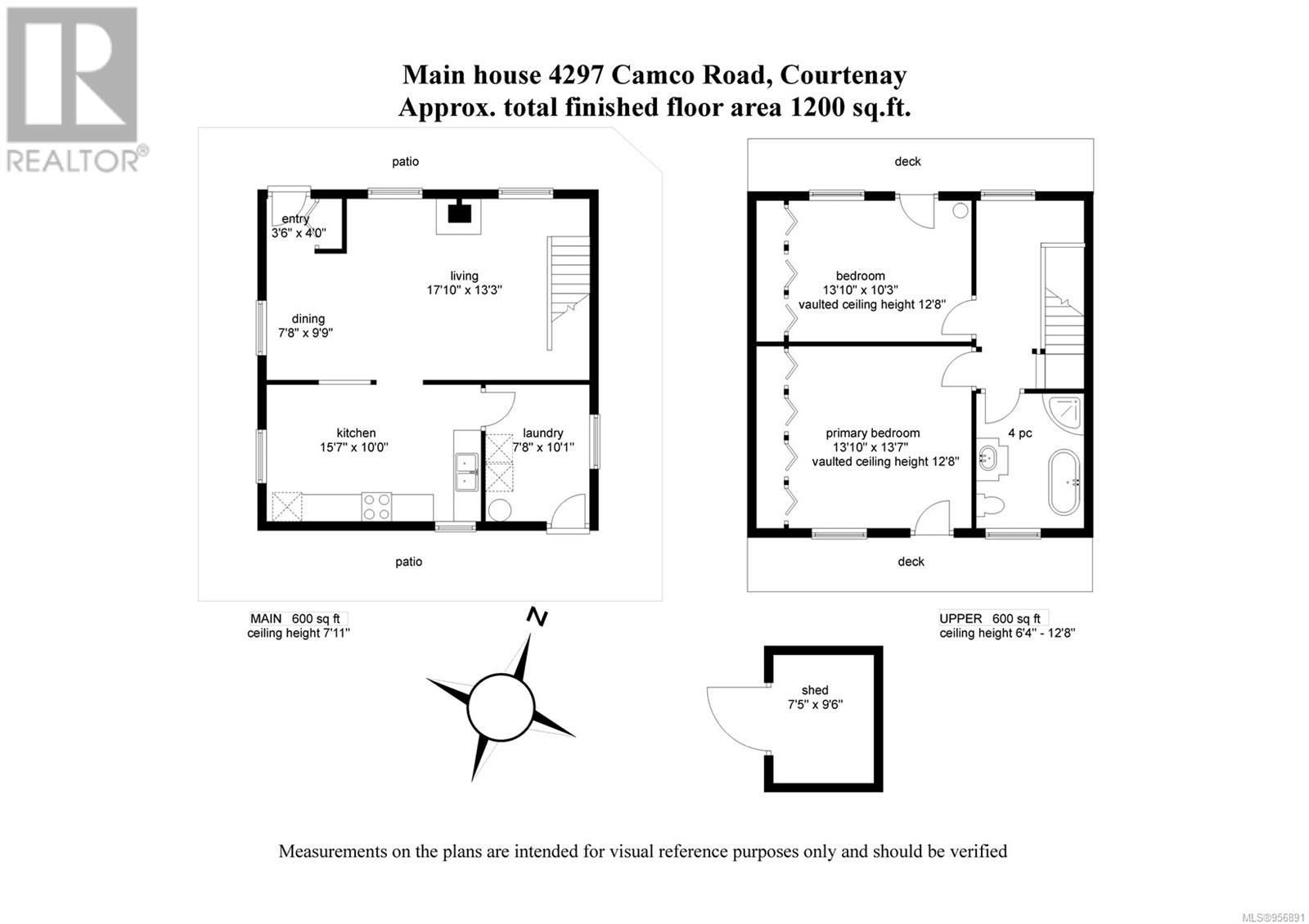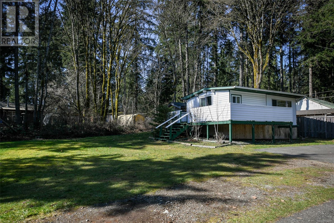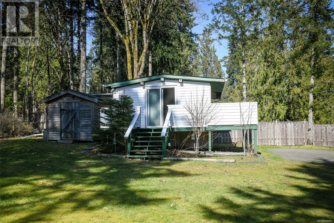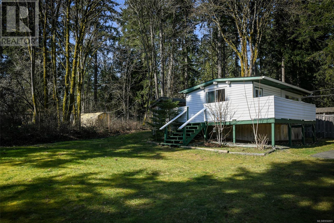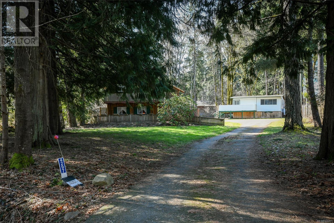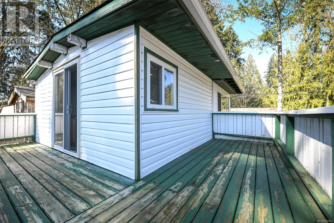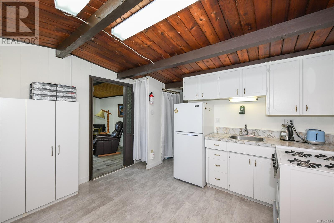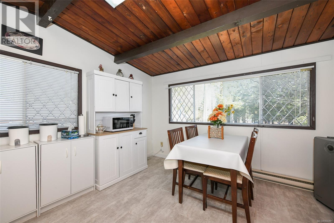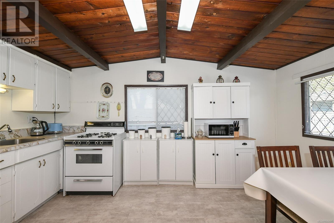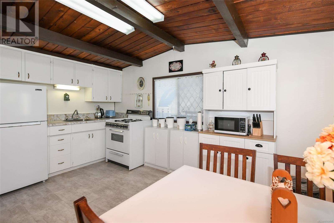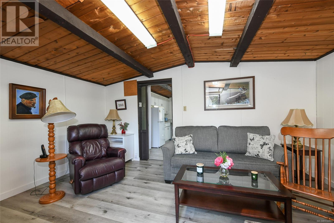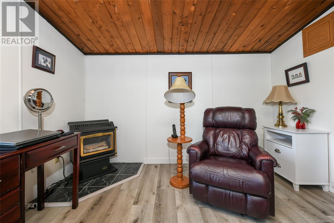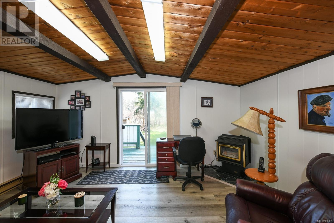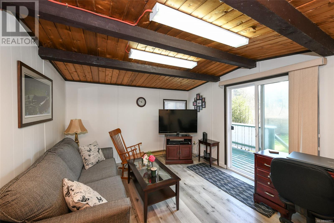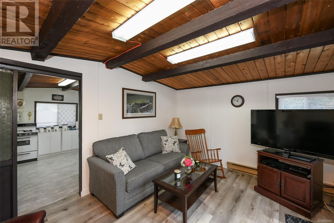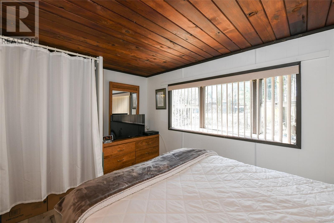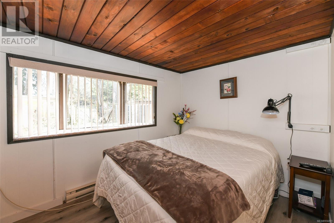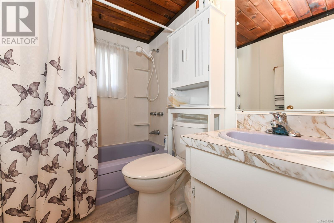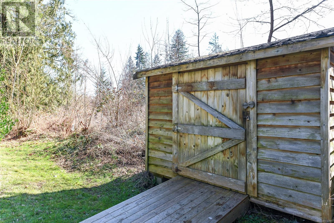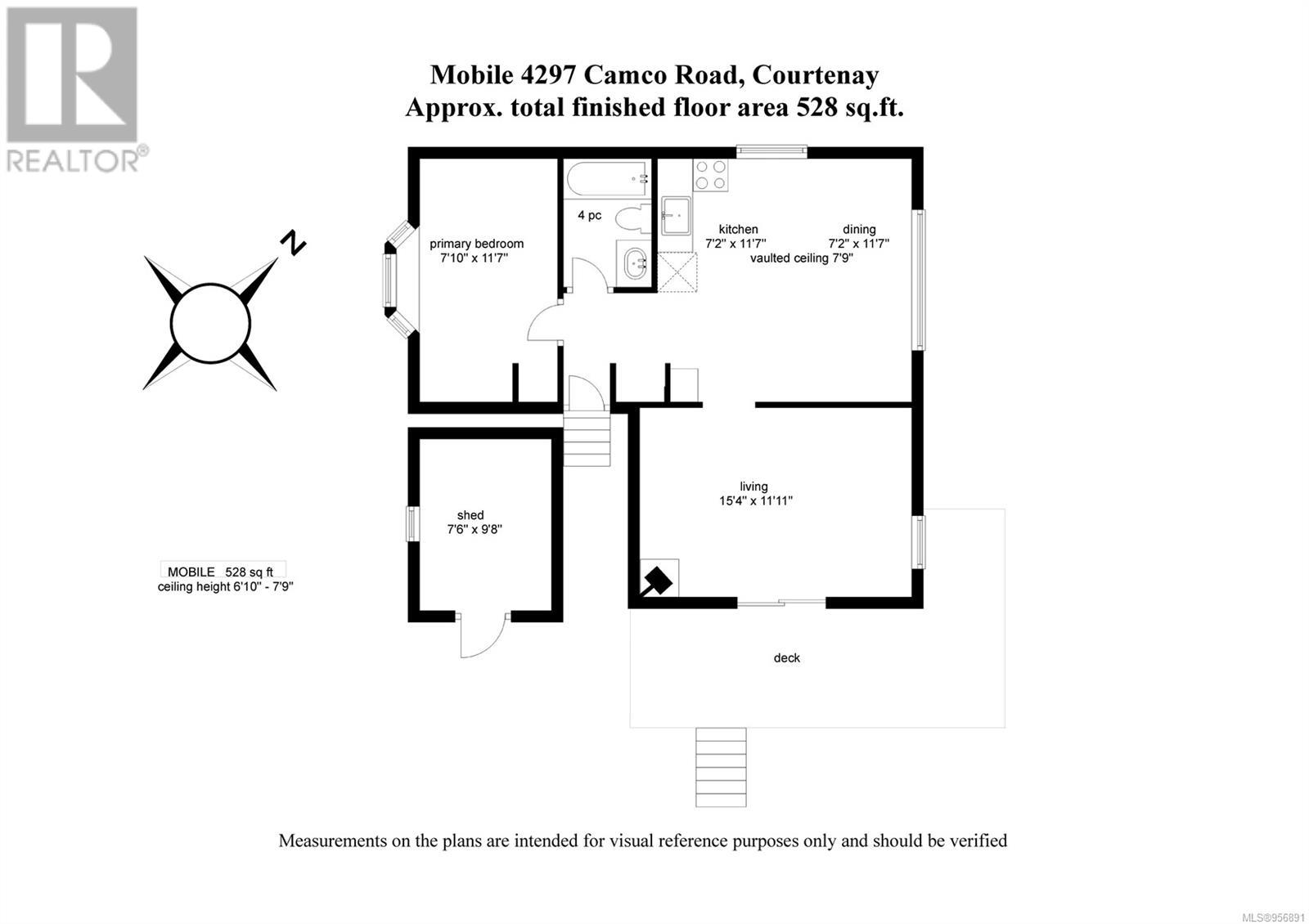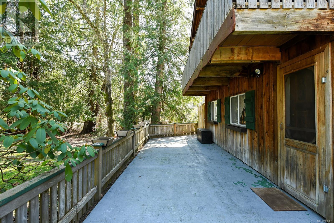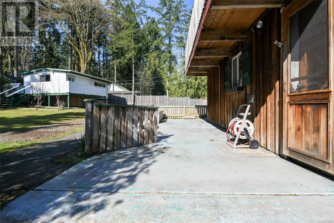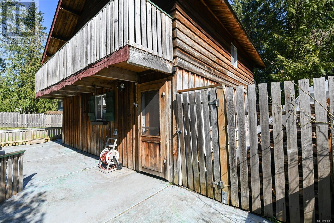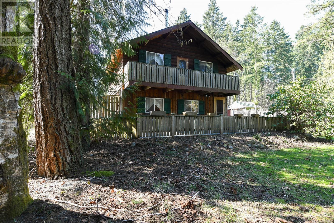4297 Camco Rd Courtenay, British Columbia V9N 9M1
$749,900
Private 0.56-acre property boasts two homes at the end of a quiet no-through road. This unique offering is full of charm! There’s a chalet-inspired main house with great bones & a separate 528sqft mobile home, making it an ideal investment opportunity or for multi-generational living. The main house welcomes you with its retro vibe & immaculate, open-concept main level, featuring a kitchen adorned with plenty of vintage orange cabinets. Update them or leave as is for a bit of groovy 70’s nostalgia. Adjacent to the kitchen is the dining/living room with efficient wood stove and wood ceilings with exposed beams, creating the perfect space for gathering with friends and family. On the upper level, you'll discover two spacious bedrooms, each with vaulted ceilings & private decks. There’s even a funky, red clawfoot tub in the bathroom to soak your cares away. The 2nd home, a 528 sq.ft 1 bed/1bath updated mobile, serves as an ideal mortgage helper or for extended family. With charming wood ceilings, vinyl plank flooring & cozy propane fireplace, this residence has had updated wiring & is code compliant. A wrap-around deck offers additional outdoor living. Features include 2 outdoor garden sheds & plenty of parking including your RV & boat. The large yard is perfect for letting the kids & critters play! Set up your outdoor furniture and soak in the peace & quiet. It’s like living in the country while still being conveniently located just 5 minutes from town amenities, trails, parks, Puntledge River & more! (id:50419)
Property Details
| MLS® Number | 956891 |
| Property Type | Single Family |
| Neigbourhood | Courtenay West |
| Features | Other |
| Parking Space Total | 8 |
| Plan | Vip21692 |
Building
| Bathroom Total | 1 |
| Bedrooms Total | 2 |
| Constructed Date | 1975 |
| Cooling Type | None |
| Fireplace Present | Yes |
| Fireplace Total | 1 |
| Heating Fuel | Electric |
| Heating Type | Baseboard Heaters |
| Size Interior | 1200 Sqft |
| Total Finished Area | 1200 Sqft |
| Type | House |
Land
| Acreage | No |
| Size Irregular | 0.56 |
| Size Total | 0.56 Ac |
| Size Total Text | 0.56 Ac |
| Zoning Description | Cr-1 |
| Zoning Type | Residential/commercial |
Rooms
| Level | Type | Length | Width | Dimensions |
|---|---|---|---|---|
| Second Level | Bathroom | 4-Piece | ||
| Second Level | Bedroom | 13'10 x 10'3 | ||
| Second Level | Primary Bedroom | 13'10 x 13'7 | ||
| Main Level | Laundry Room | 7'8 x 10'1 | ||
| Main Level | Kitchen | 15'7 x 10'0 | ||
| Main Level | Dining Room | 7'8 x 9'9 | ||
| Main Level | Living Room | 17'10 x 13'3 | ||
| Main Level | Entrance | 3'6 x 4'0 |
https://www.realtor.ca/real-estate/26653088/4297-camco-rd-courtenay-courtenay-west
Interested?
Contact us for more information

Tracy Fogtmann
Personal Real Estate Corporation
www.tracyfogtmann.ca/
https://www.facebook.com/tracyfogtmanncomoxrealtor
https://www.linkedin.com/in/tracyfogtmann
https://twitter.com/TracyFogtmann
https://www.instagram.com/tracyfogtmannrealtor
282 Anderton Road
Comox, British Columbia V9M 1Y2
(250) 339-2021
(888) 829-7205
(250) 339-5529
www.oceanpacificrealty.com/

