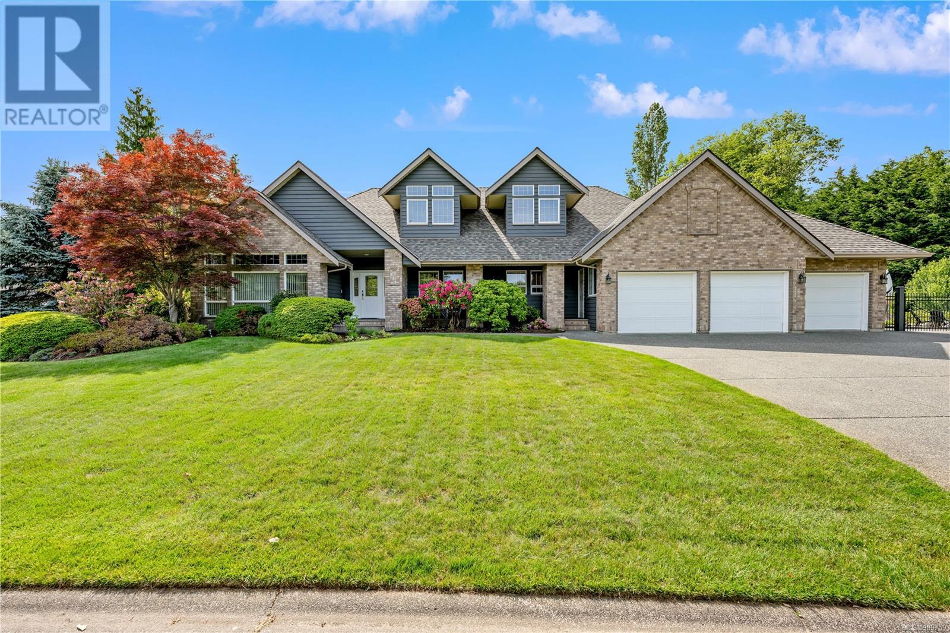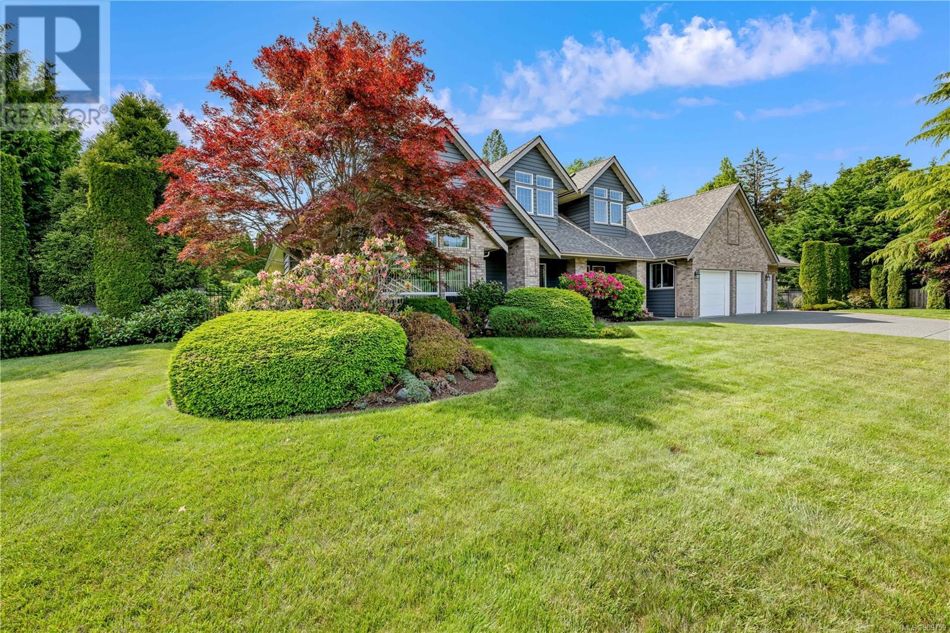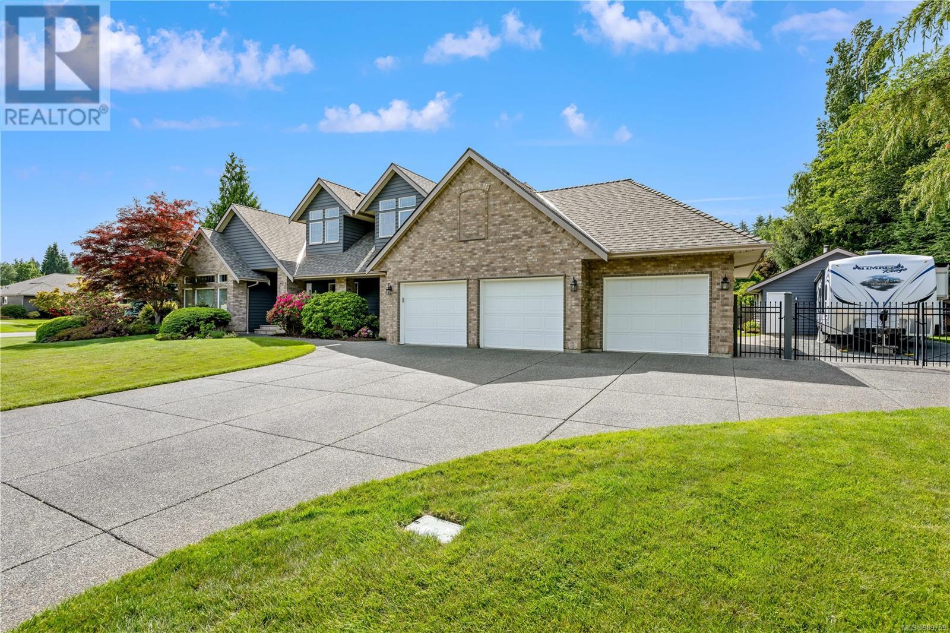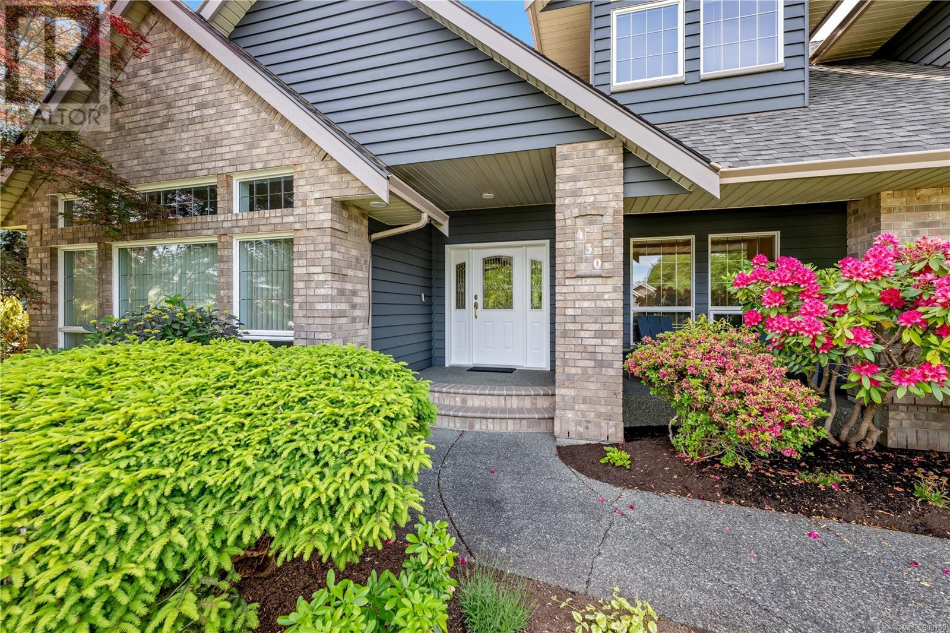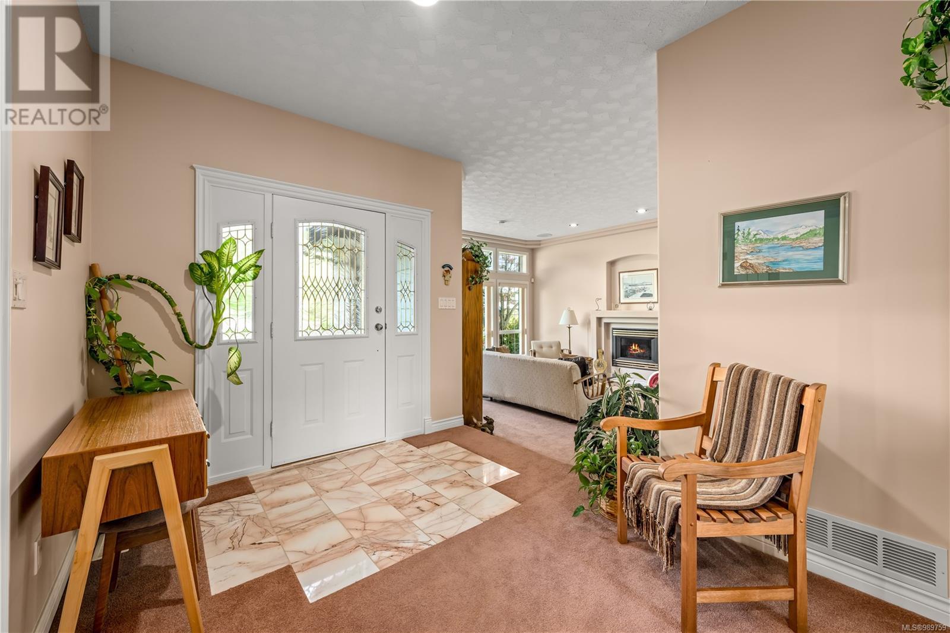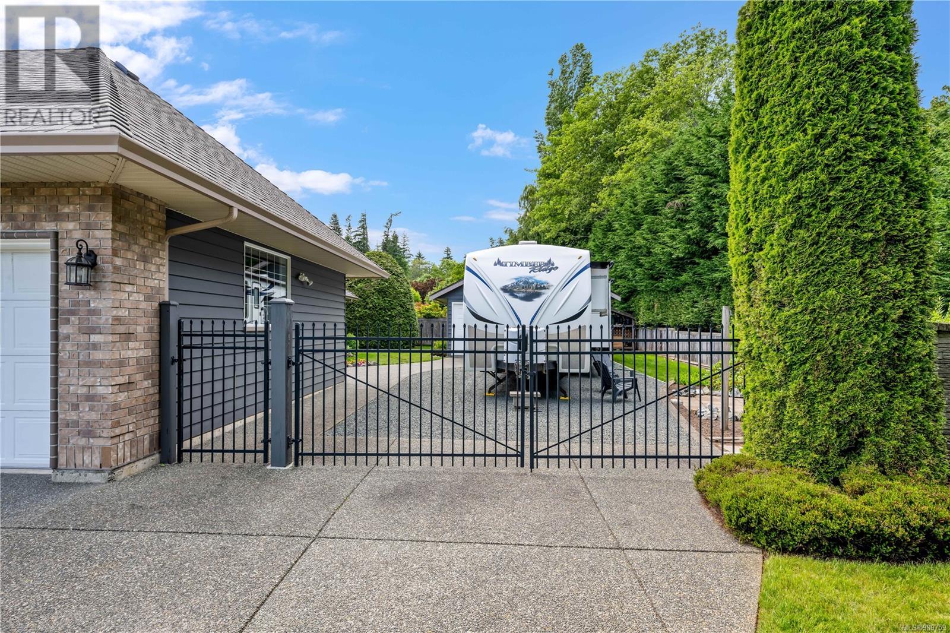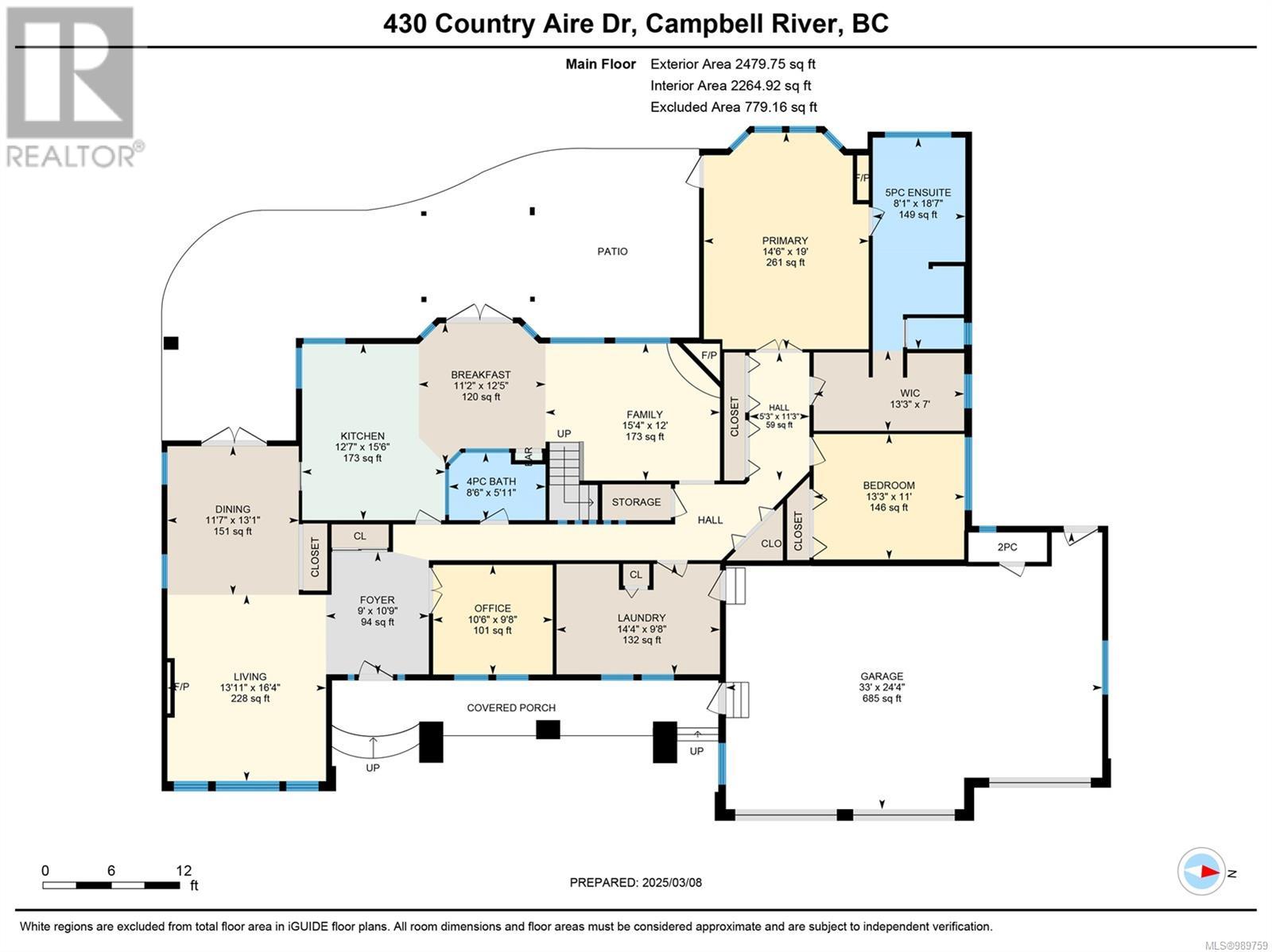430 Country Aire Dr Campbell River, British Columbia V9W 7N1
$1,429,900
Executive home in prime Willow Point featuring an oversized triple garage, detached 450 sqft shop with 60-amp power, gated RV parking, & high-end finishes throughout. A private driveway leads to a covered porch & grand foyer, setting the tone for this custom-built residence. The sunken living room with gas fireplace flows to the formal dining area & gourmet kitchen with custom cabinetry & backyard access. The main floor offers a den, full bath, large bedroom, & an expansive primary suite with spa-like ensuite, walk-through closet, backyard access, & stunning floors. Upstairs includes a versatile bedroom with full bath & rough-in for a wet bar, which could easily be converted into two separate bedrooms. The fully fenced 1/3-acre lot includes water/sewer to the shop & a 30-amp RV plug. Additional features include a new roof, oversized crawl space, & built-in speakers. A rare blend of timeless craftsmanship & modern comfort in one of Campbell River’s most desirable neighbourhoods. (id:50419)
Property Details
| MLS® Number | 989759 |
| Property Type | Single Family |
| Neigbourhood | Willow Point |
| Features | Curb & Gutter, Level Lot, Corner Site, Other |
| Parking Space Total | 6 |
| Plan | Vip56774 |
| Structure | Shed, Workshop |
Building
| Bathroom Total | 4 |
| Bedrooms Total | 3 |
| Constructed Date | 1995 |
| Cooling Type | Central Air Conditioning, Fully Air Conditioned |
| Fireplace Present | Yes |
| Fireplace Total | 3 |
| Heating Fuel | Electric |
| Heating Type | Forced Air, Heat Pump |
| Size Interior | 3,149 Ft2 |
| Total Finished Area | 3149 Sqft |
| Type | House |
Land
| Access Type | Road Access |
| Acreage | No |
| Size Irregular | 15682 |
| Size Total | 15682 Sqft |
| Size Total Text | 15682 Sqft |
| Zoning Description | R1b |
| Zoning Type | Residential |
Rooms
| Level | Type | Length | Width | Dimensions |
|---|---|---|---|---|
| Second Level | Bedroom | 16'2 x 26'7 | ||
| Second Level | Bathroom | 13'8 x 11'0 | ||
| Main Level | Bathroom | 2'7 x 6'11 | ||
| Main Level | Bathroom | 5'11 x 8'6 | ||
| Main Level | Ensuite | 18'7 x 8'1 | ||
| Main Level | Primary Bedroom | 19'0 x 14'6 | ||
| Main Level | Bedroom | 11'0 x 13'3 | ||
| Main Level | Eating Area | 12'5 x 11'2 | ||
| Main Level | Dining Room | 13'1 x 11'7 | ||
| Main Level | Family Room | 12'0 x 15'4 | ||
| Main Level | Kitchen | 15'6 x 12'7 | ||
| Main Level | Laundry Room | 9'8 x 14'4 | ||
| Main Level | Living Room | 16'4 x 13'11 | ||
| Main Level | Office | 9'8 x 10'6 |
https://www.realtor.ca/real-estate/28001908/430-country-aire-dr-campbell-river-willow-point
Contact Us
Contact us for more information

Brittany Berkenstock
Personal Real Estate Corporation
2116b South Island Hwy
Campbell River, British Columbia V9W 1C1
(833) 817-6506
(833) 817-6506

Sean Batty
berkenstockbatty.com/
www.facebook.com/SeanBattyRealEstate
www.instagram.com/keepingitrealestate
2116b South Island Hwy
Campbell River, British Columbia V9W 1C1
(833) 817-6506
(833) 817-6506

