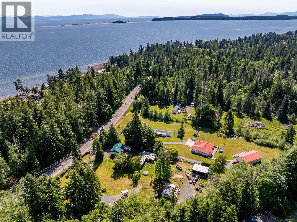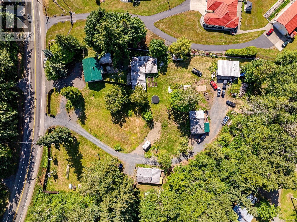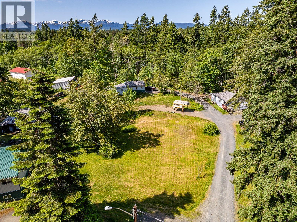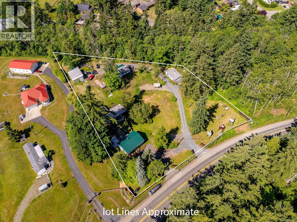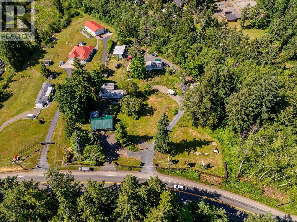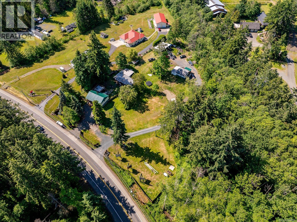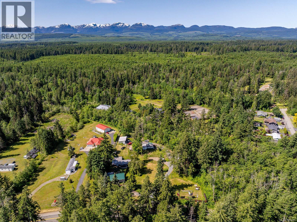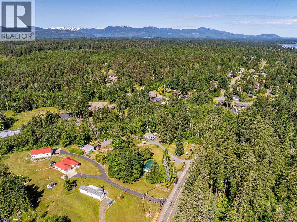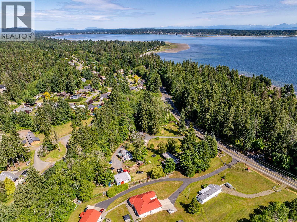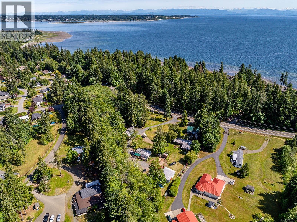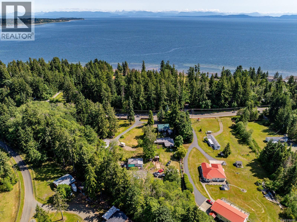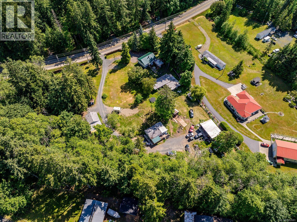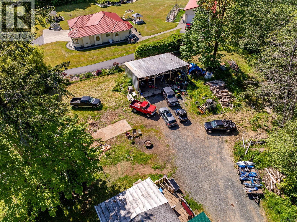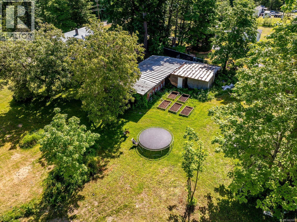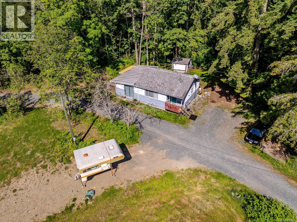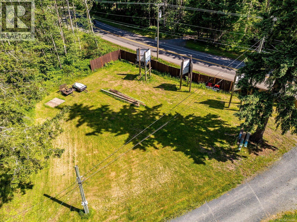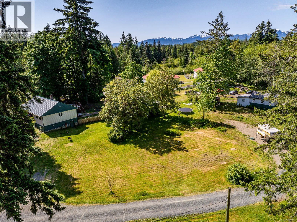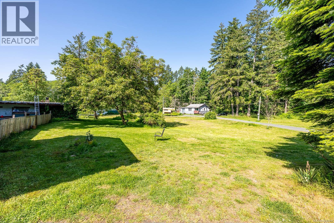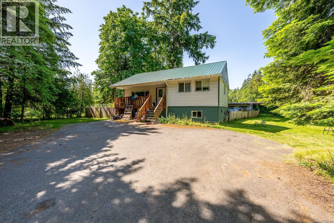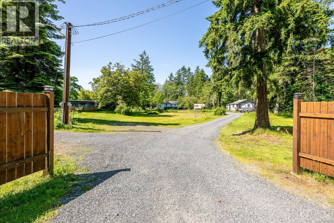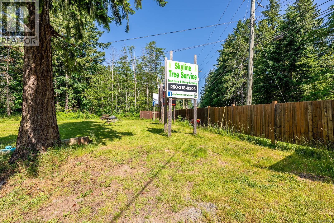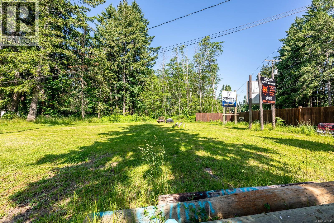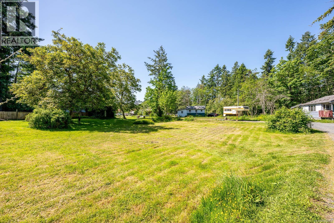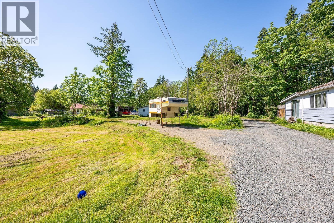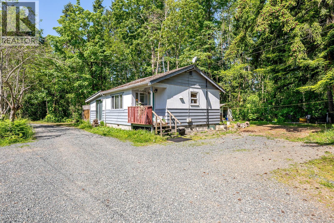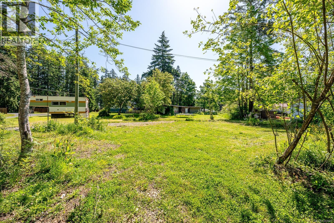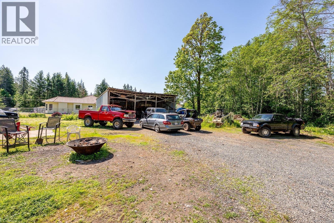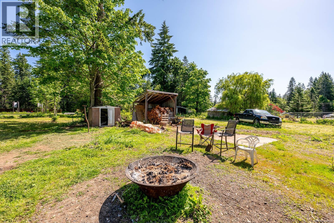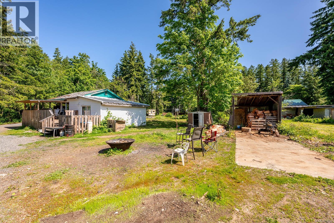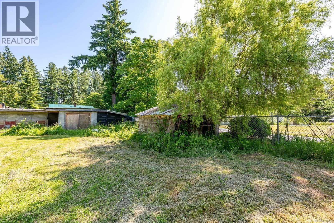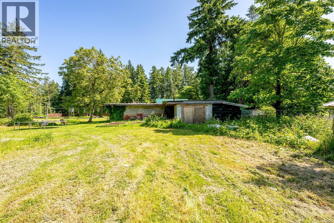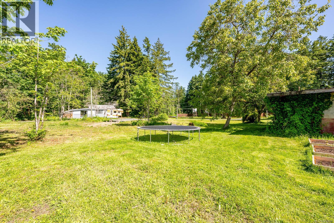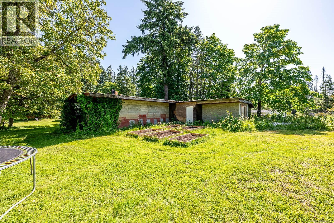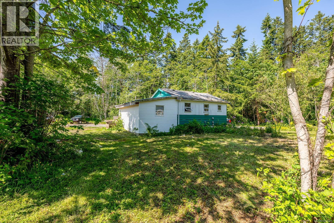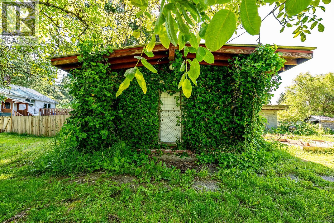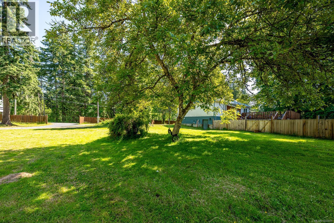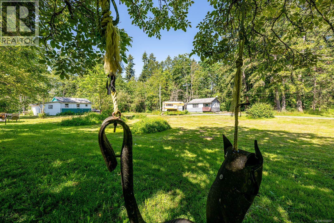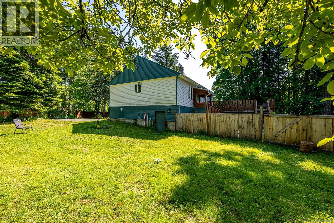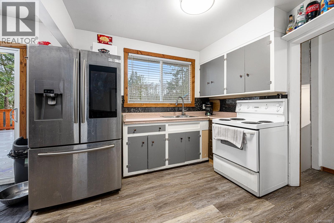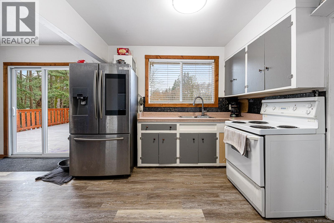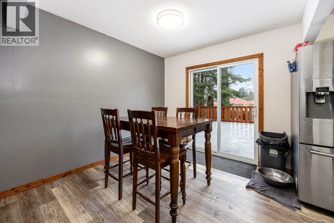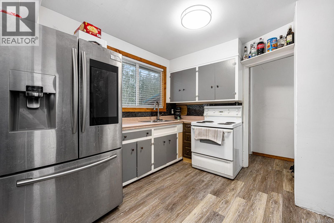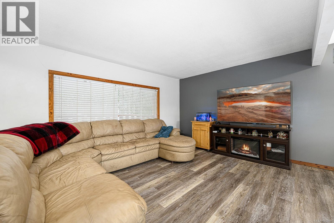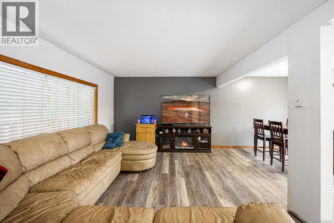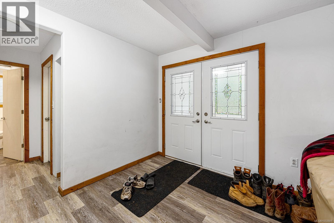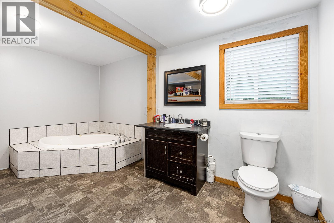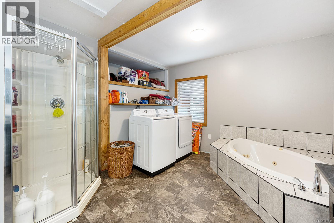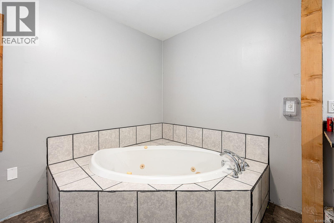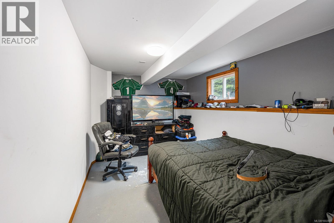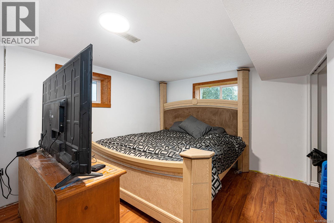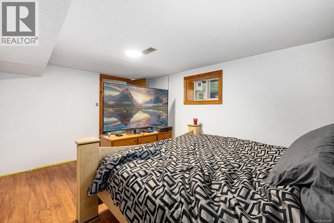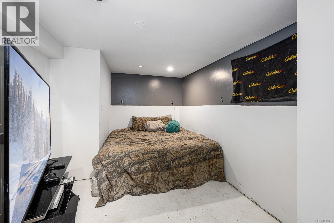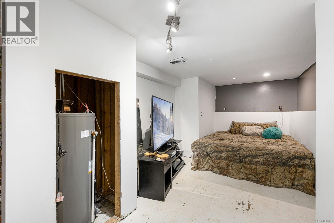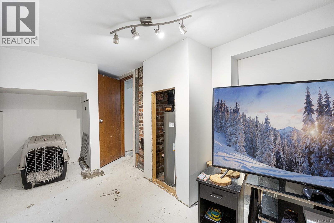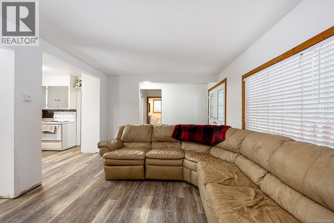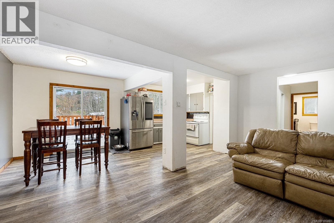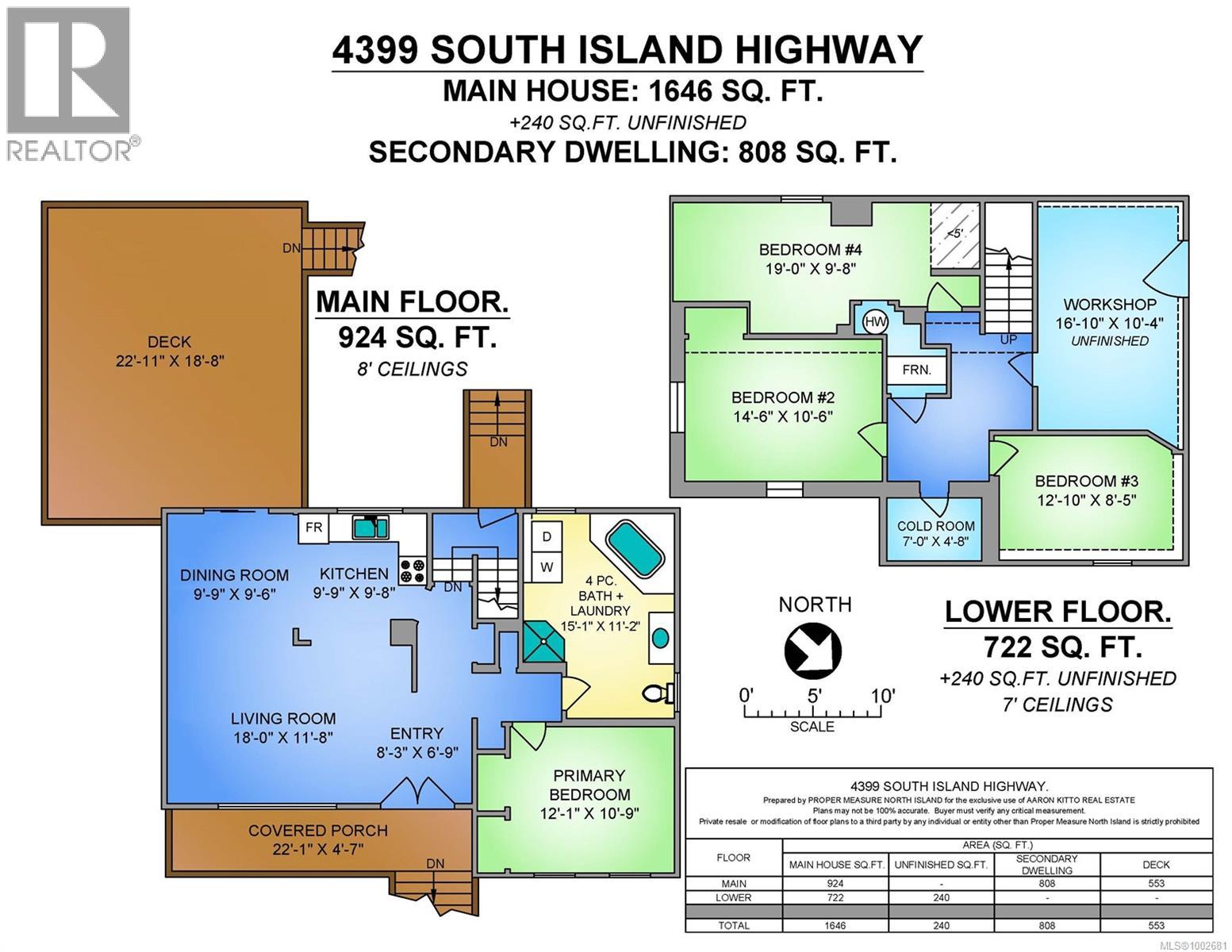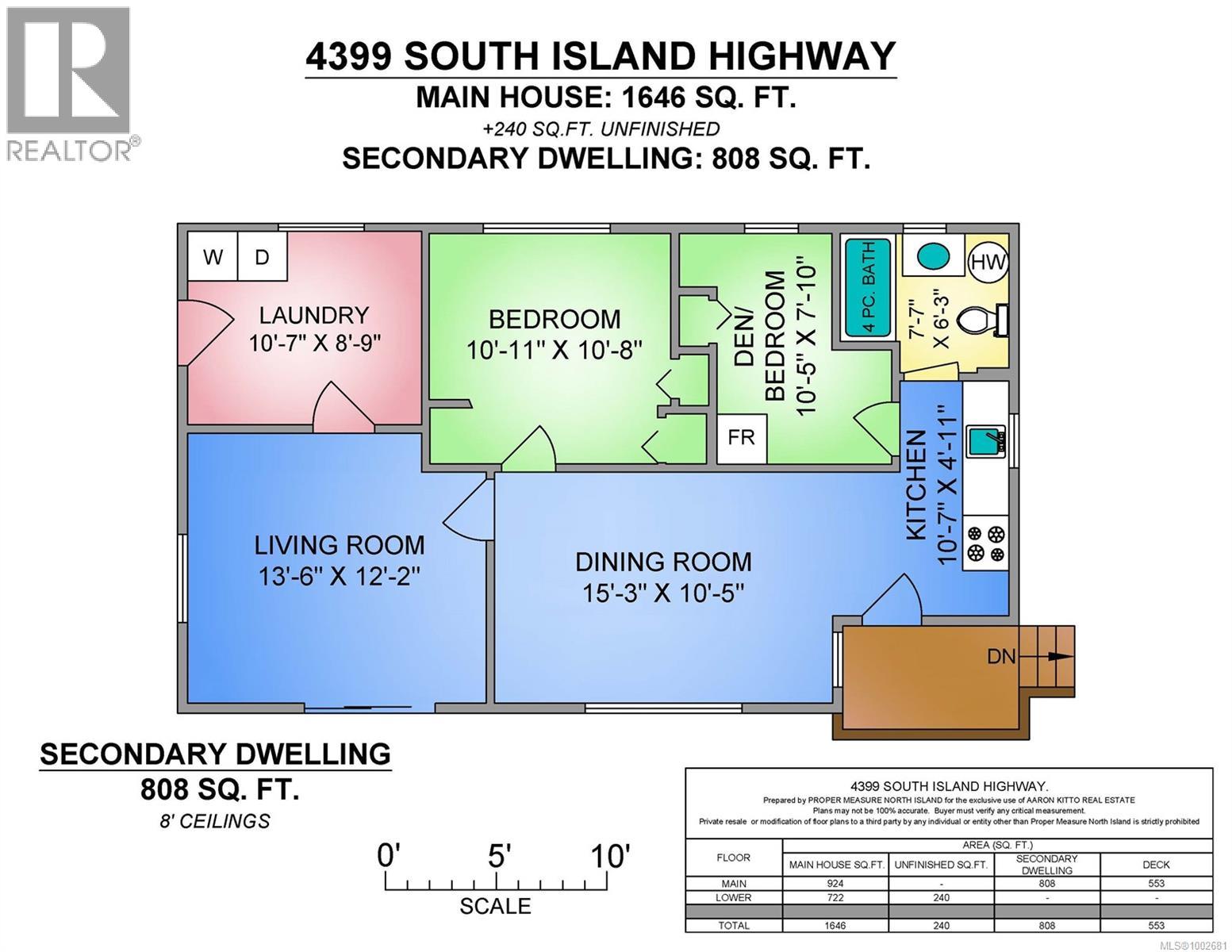4399 Island Hwy S Courtenay, British Columbia V9N 9T1
$915,000
Bring the whole family or rent it and reap the profits! This unique 2 acre property across from the ocean and just 200 meters south of the Kingfisher Oceanside Resort and Spa consists of three independent houses, (each with its own septic systems); 1 RV pad, a 3 bay open barn/shop with high ceilings/200 amp service and a large outbuilding that could be rented as well or used for storing your family's toys and belongings. This highway access property benefits from sign rental income too. This could be the right move for your multigenerational or sibling partnership or rent the whole place out for a generous profit! Opportunities for acreage with 3 homes and multiple streams of revenue in this area of high end homes are rare. (id:50419)
Property Details
| MLS® Number | 1002681 |
| Property Type | Single Family |
| Neigbourhood | Courtenay South |
| Features | Acreage, Level Lot, Park Setting, Private Setting, Other |
| Parking Space Total | 20 |
| Plan | Vip2777 |
Building
| Bathroom Total | 3 |
| Bedrooms Total | 6 |
| Constructed Date | 1960 |
| Cooling Type | None |
| Heating Fuel | Oil |
| Heating Type | Baseboard Heaters |
| Size Interior | 3,247 Ft2 |
| Total Finished Area | 2454 Sqft |
| Type | House |
Parking
| Stall |
Land
| Access Type | Road Access |
| Acreage | Yes |
| Size Irregular | 2 |
| Size Total | 2 Ac |
| Size Total Text | 2 Ac |
| Zoning Description | R-1 |
| Zoning Type | Residential |
Rooms
| Level | Type | Length | Width | Dimensions |
|---|---|---|---|---|
| Lower Level | Workshop | 16'10 x 10'4 | ||
| Lower Level | Other | 7'0 x 4'8 | ||
| Lower Level | Bedroom | 19'0 x 9'8 | ||
| Lower Level | Bedroom | 12'10 x 8'5 | ||
| Lower Level | Bedroom | 14'6 x 10'6 | ||
| Main Level | Bathroom | 6' x 7' | ||
| Main Level | Bedroom | 14' x 12' | ||
| Main Level | Kitchen | 8' x 10' | ||
| Main Level | Laundry Room | 10'7 x 8'9 | ||
| Main Level | Bedroom | 10'11 x 10'8 | ||
| Main Level | Den | 10'5 x 7'10 | ||
| Main Level | Bathroom | 7'7 x 6'3 | ||
| Main Level | Living Room | 13'6 x 12'2 | ||
| Main Level | Dining Room | 15'3 x 10'5 | ||
| Main Level | Kitchen | 10'7 x 4'11 | ||
| Main Level | Bathroom | 15'1 x 11'2 | ||
| Main Level | Primary Bedroom | 12'1 x 10'9 | ||
| Main Level | Kitchen | 9'9 x 9'8 | ||
| Main Level | Dining Room | 9'9 x 9'6 | ||
| Main Level | Living Room | 18'0 x 11'8 | ||
| Main Level | Entrance | 8'3 x 6'9 | ||
| Main Level | Porch | 22'1 x 4'7 |
https://www.realtor.ca/real-estate/28432619/4399-island-hwy-s-courtenay-courtenay-south
Contact Us
Contact us for more information

Aaron Kitto
Personal Real Estate Corporation
www.aaronkitto.com/
201m 2435 Mansfield Drive
Courtenay, British Columbia V9N 2M2
(250) 650-8088

