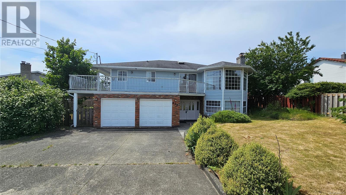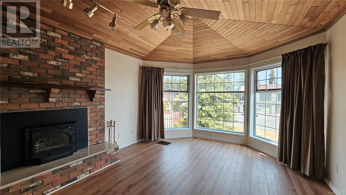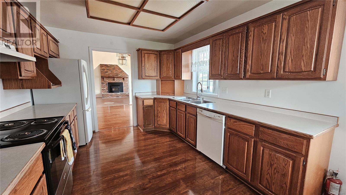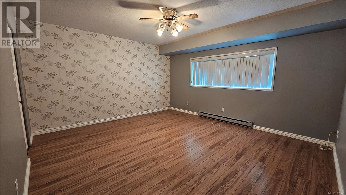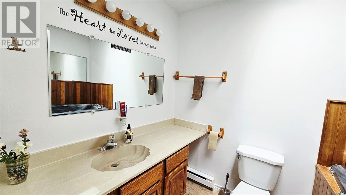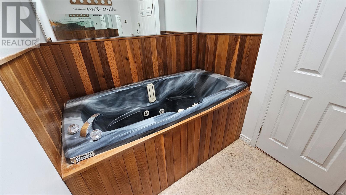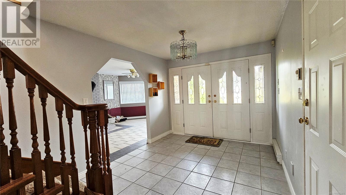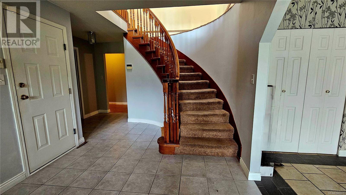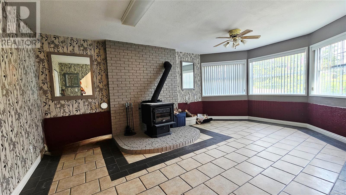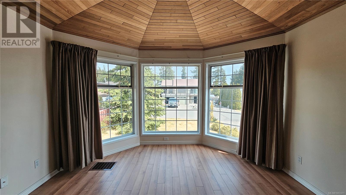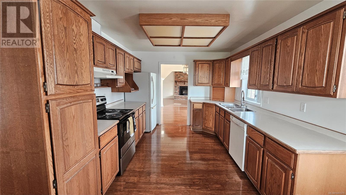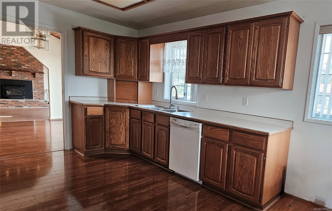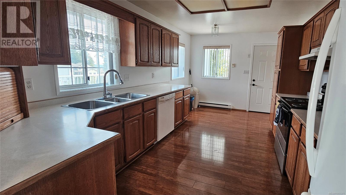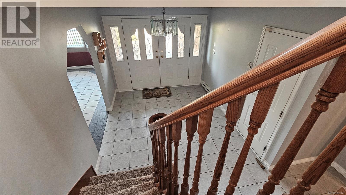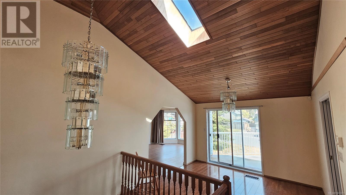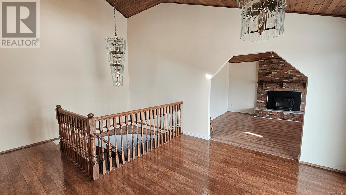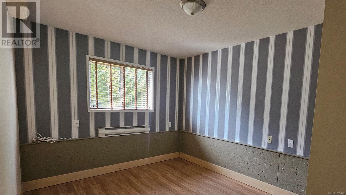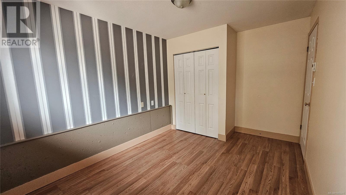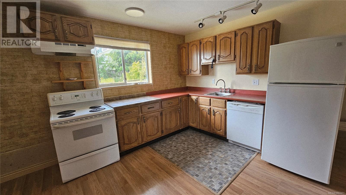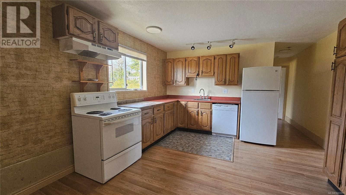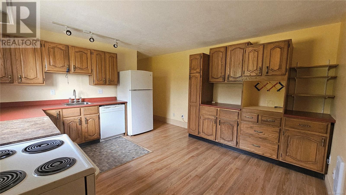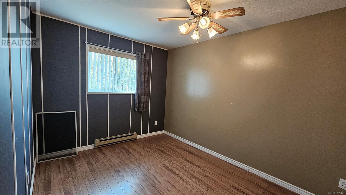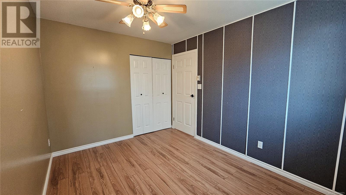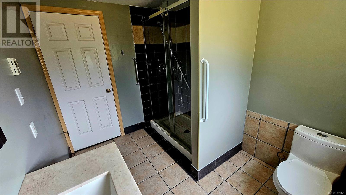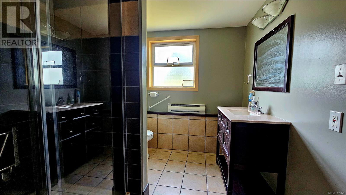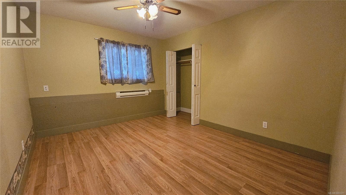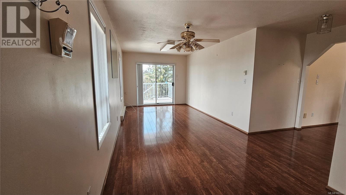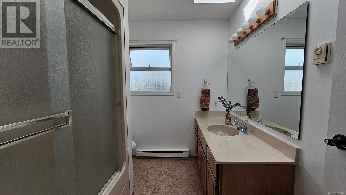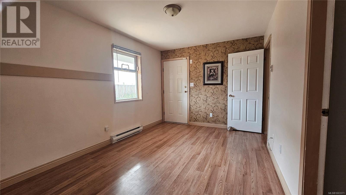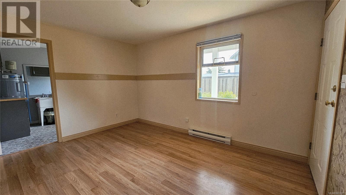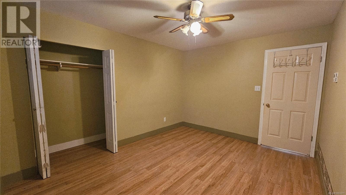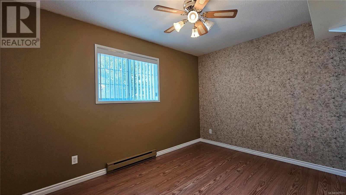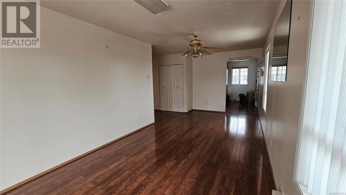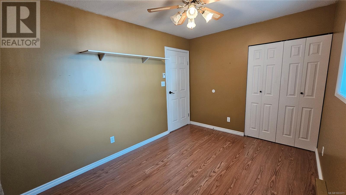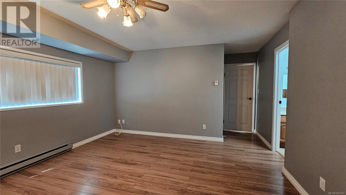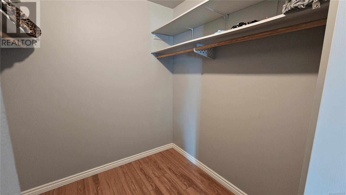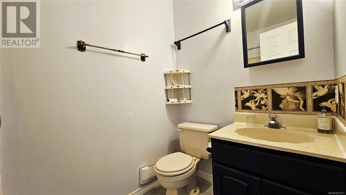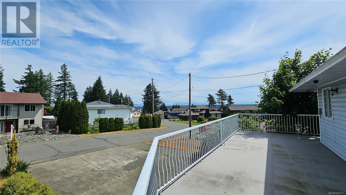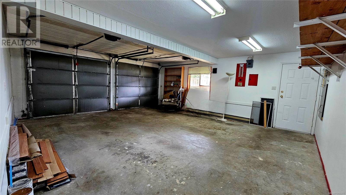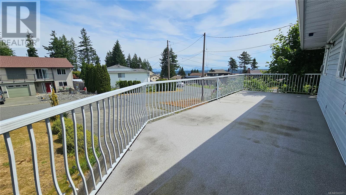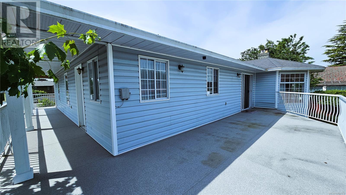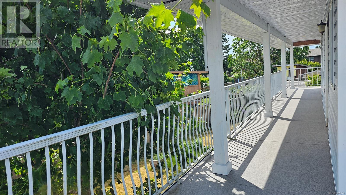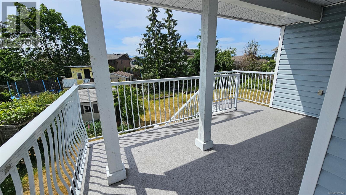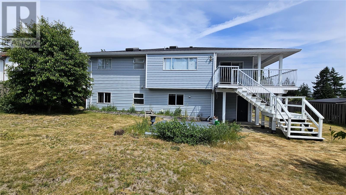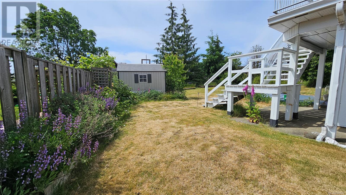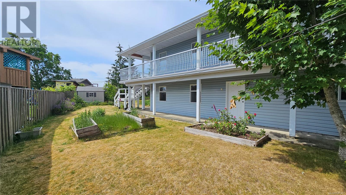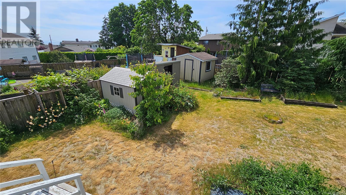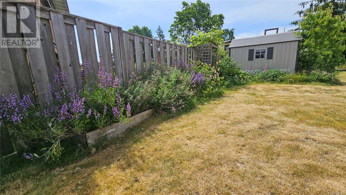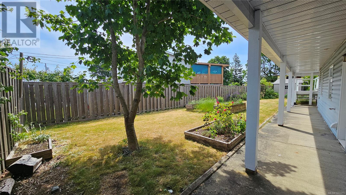450 Cormorant Rd Campbell River, British Columbia V9W 5Z6
$769,000
?? Spacious & Versatile Home in Prime Merecroft, Campbell River | Over 3,000 Sq Ft Welcome to this solid and spacious multi-generational home in the heart of Campbell River’s Merecroft area! With over 3,000 sq ft, a generous basement suite, and a large yard perfect for gardening, this property offers incredible flexibility and opportunity. Whether you’re looking for a mortgage helper, investment property, or space for extended family, this home delivers. ?? Key Features: • 3,000+ sq ft of living space with multiple living areas • Basement suite with separate access—ideal for income or in-laws • Large yard for gardening, pets, or kids to play • Recent plumbing upgrade—no more Poly-B! • New hot water tank installed • Room to build equity with some cosmetic updates • Walkable location—no car needed! ?? Just a short walk to the Sportsplex, ice rink, pool, schools, parks, groceries, and restaurants—everything Campbell River has to offer is at your doorstep. This home is move-in ready with solid bones and major upgrades already done. A rare opportunity to create value in a great Campbell’s River neighborhood (id:50419)
Property Details
| MLS® Number | 1003371 |
| Property Type | Single Family |
| Neigbourhood | Campbell River Central |
| Parking Space Total | 4 |
Building
| Bathroom Total | 4 |
| Bedrooms Total | 5 |
| Constructed Date | 1989 |
| Cooling Type | None |
| Fireplace Present | Yes |
| Fireplace Total | 2 |
| Heating Fuel | Electric |
| Size Interior | 3,241 Ft2 |
| Total Finished Area | 3241 Sqft |
| Type | House |
Land
| Acreage | No |
| Size Irregular | 9855 |
| Size Total | 9855 Sqft |
| Size Total Text | 9855 Sqft |
| Zoning Type | Residential |
Rooms
| Level | Type | Length | Width | Dimensions |
|---|---|---|---|---|
| Lower Level | Bathroom | 7 ft | 6 ft | 7 ft x 6 ft |
| Lower Level | Bathroom | 8 ft | 5 ft | 8 ft x 5 ft |
| Lower Level | Bedroom | 11 ft | 8 ft | 11 ft x 8 ft |
| Lower Level | Bedroom | 13 ft | 8 ft | 13 ft x 8 ft |
| Lower Level | Laundry Room | 10 ft | 8 ft | 10 ft x 8 ft |
| Lower Level | Den | 13 ft | 10 ft | 13 ft x 10 ft |
| Lower Level | Family Room | 17 ft | 13 ft | 17 ft x 13 ft |
| Lower Level | Kitchen | 14 ft | 13 ft | 14 ft x 13 ft |
| Main Level | Ensuite | 7 ft | 6 ft | 7 ft x 6 ft |
| Main Level | Bathroom | 7 ft | 8 ft | 7 ft x 8 ft |
| Main Level | Bedroom | 10 ft | 9 ft | 10 ft x 9 ft |
| Main Level | Bedroom | 12 ft | 10 ft | 12 ft x 10 ft |
| Main Level | Primary Bedroom | 15 ft | 12 ft | 15 ft x 12 ft |
| Main Level | Family Room | 22 ft | 10 ft | 22 ft x 10 ft |
| Main Level | Kitchen | 17 ft | 10 ft | 17 ft x 10 ft |
| Main Level | Dining Room | 12 ft | 11 ft | 12 ft x 11 ft |
| Main Level | Living Room | 17 ft | 13 ft | 17 ft x 13 ft |
https://www.realtor.ca/real-estate/28461911/450-cormorant-rd-campbell-river-campbell-river-central
Contact Us
Contact us for more information
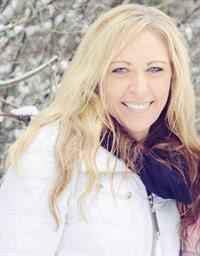
Shannon Marin
Personal Real Estate Corporation
shannonmarin.com/
www.facebook.com/TheMarinMarketingTeam
www.linkedin.com/in/shannonmarin/
www.twitter.com/MarinTeam1
www.instagram.com/shannonmarin1
#2 - 3179 Barons Rd
Nanaimo, British Columbia V9T 5W5
(833) 817-6506
(866) 253-9200
www.exprealty.ca/

