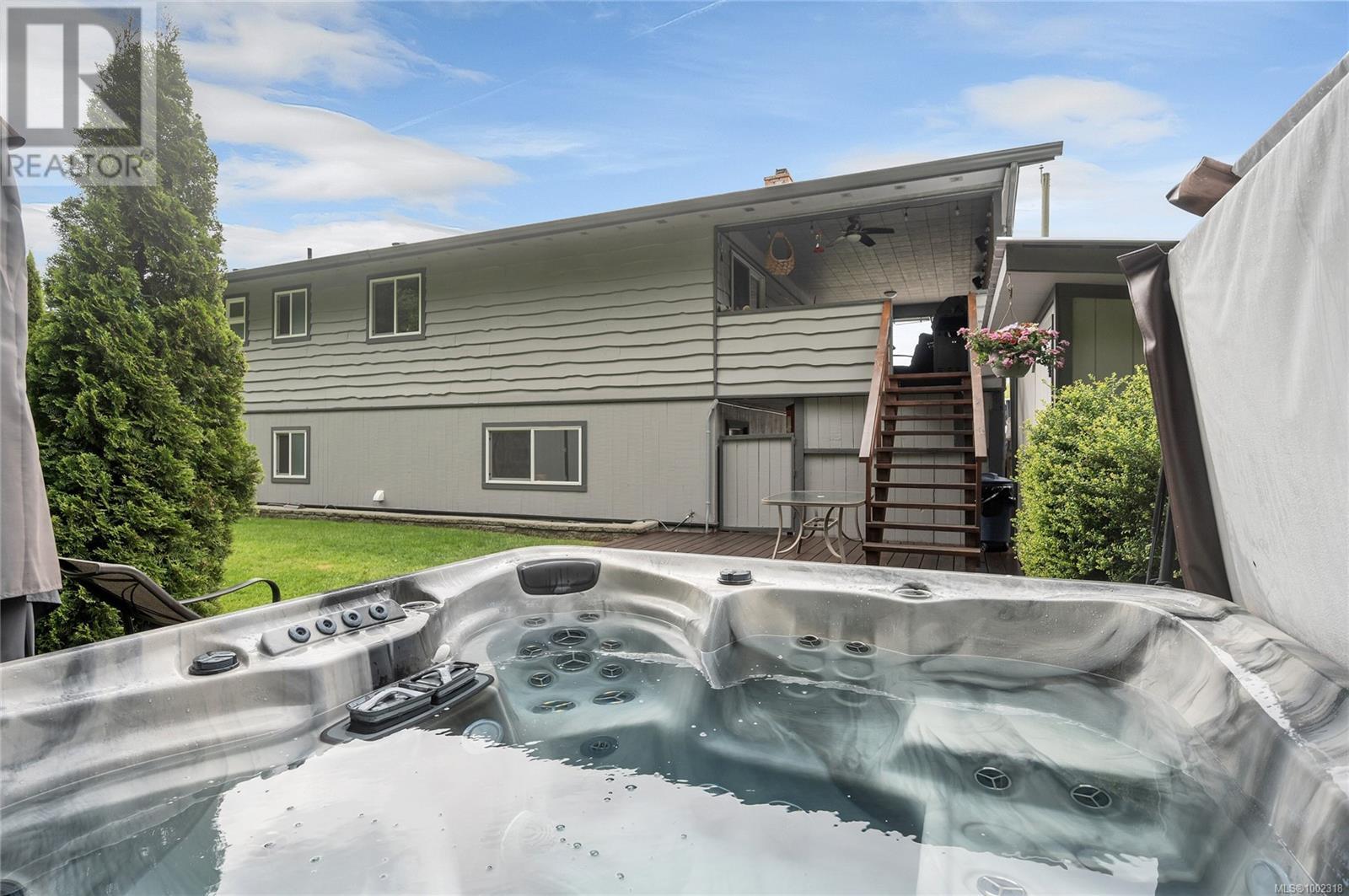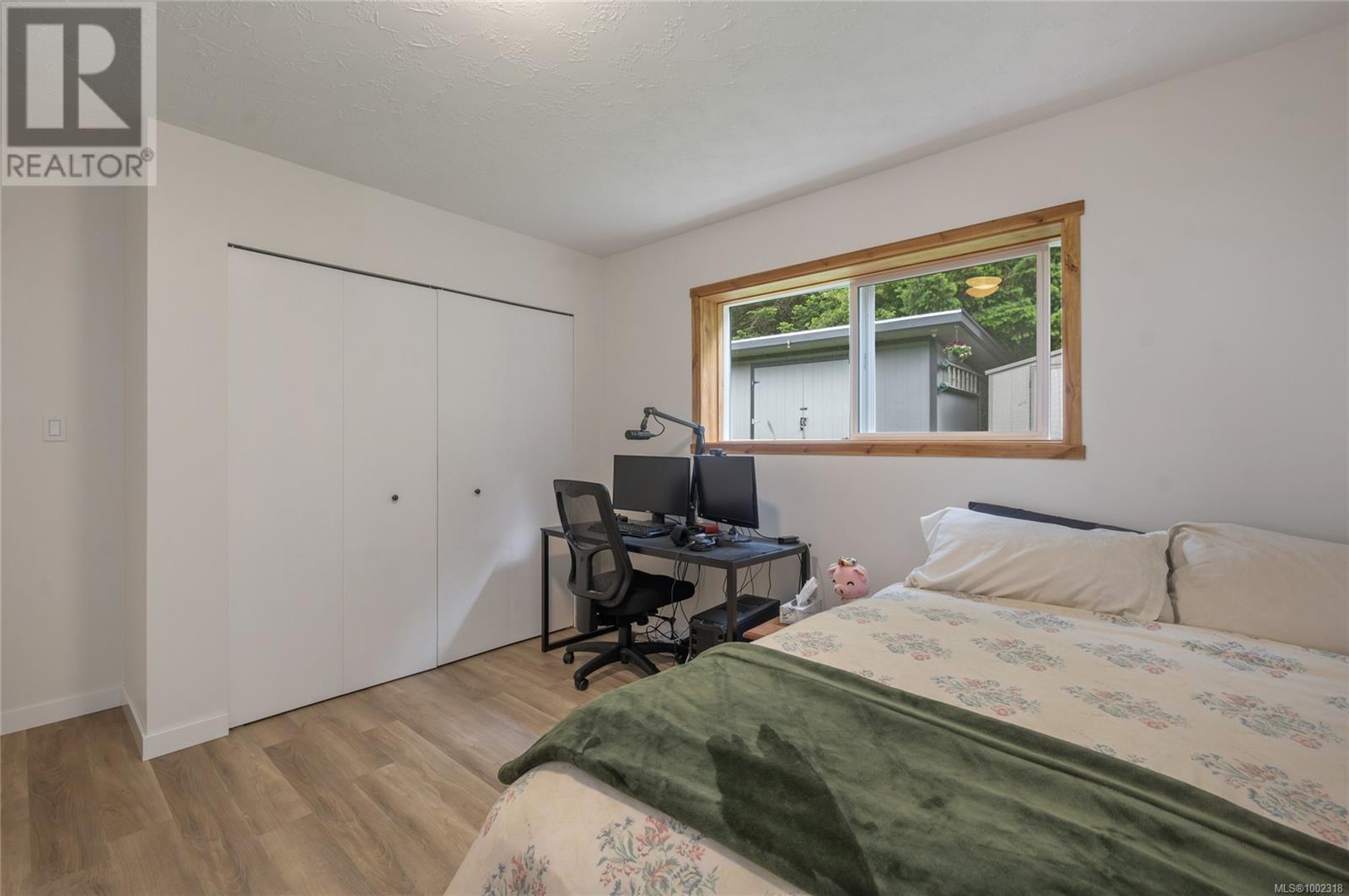46 Oregon Rd Campbell River, British Columbia V9W 5T1
$849,000
Located in the highly sought-after Maryland Estates neighborhood, this beautifully updated 2600sqft split-level entry home offers space, comfort, and versatility—all within walking distance to the beach and scenic trails. With 4 bedrooms and 3 bathrooms, it’s ideal for families or those needing extra space with suite potential. The upper floor features an open-concept living area that flows from the kitchen to the dining and living spaces—perfect for entertaining or relaxed family living. A spacious covered deck extends off the main living area, ideal for year-round BBQs or morning coffee. Stairs lead down to the private backyard with a secondary deck and hot tub area, thoughtfully constructed in 2022 for seamless indoor-outdoor living. Upstairs includes three bedrooms, including a spacious primary with walk-in closet and 2-piece ensuite. The refreshed main bathroom reflects a clean, modern design. Downstairs, the fully updated lower level offers an in-law suite with one bedroom, full bathroom, kitchen, and two living areas. A new fridge, stove, washer, and dryer make the suite move-in ready. Outside, the fully fenced backyard is a peaceful retreat. Soak in the Arctic Spa saltwater hot tub, change in the dedicated “Tub House,” and enjoy the convenience of a work shed and garden shed. Recent upgrades include a new roof and concrete driveway (2023), and new gutters and downspouts (2025). With its flexible layout, modern features, and prime location, this home blends comfort, style, and West Coast charm. Don’t miss your chance to own a piece of Maryland Estates! (id:50419)
Open House
This property has open houses!
11:00 am
Ends at:1:00 pm
Property Details
| MLS® Number | 1002318 |
| Property Type | Single Family |
| Neigbourhood | Willow Point |
| Features | Southern Exposure, Other |
| Parking Space Total | 3 |
| Plan | 29078 |
| Structure | Shed |
| View Type | Mountain View |
Building
| Bathroom Total | 3 |
| Bedrooms Total | 4 |
| Constructed Date | 1979 |
| Cooling Type | None |
| Fireplace Present | Yes |
| Fireplace Total | 2 |
| Heating Fuel | Wood |
| Heating Type | Baseboard Heaters |
| Size Interior | 2,604 Ft2 |
| Total Finished Area | 2603.9 Sqft |
| Type | House |
Land
| Access Type | Road Access |
| Acreage | No |
| Size Irregular | 6970 |
| Size Total | 6970 Sqft |
| Size Total Text | 6970 Sqft |
| Zoning Description | R-i |
| Zoning Type | Residential |
Rooms
| Level | Type | Length | Width | Dimensions |
|---|---|---|---|---|
| Lower Level | Laundry Room | 8'3 x 9'9 | ||
| Lower Level | Bathroom | 8'5 x 9'2 | ||
| Lower Level | Bedroom | 11'10 x 14'1 | ||
| Lower Level | Recreation Room | 11'11 x 21'0 | ||
| Lower Level | Family Room | 11'10 x 20'0 | ||
| Lower Level | Kitchen | 11'8 x 8'8 | ||
| Main Level | Bathroom | 4'7 x 4'0 | ||
| Main Level | Bathroom | 11 ft | 6 ft | 11 ft x 6 ft |
| Main Level | Bedroom | 12'11 x 13'5 | ||
| Main Level | Bedroom | 11'11 x 9'5 | ||
| Main Level | Bedroom | 10'2 x 9'5 | ||
| Main Level | Dining Room | 10'8 x 11'11 | ||
| Main Level | Living Room | 13'8 x 20'5 | ||
| Main Level | Kitchen | 10'9 x 12'4 |
https://www.realtor.ca/real-estate/28415643/46-oregon-rd-campbell-river-willow-point
Contact Us
Contact us for more information
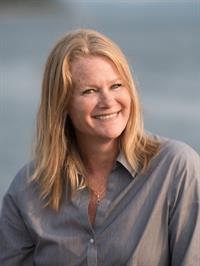
Shelley Mckay
Personal Real Estate Corporation
www.bcoceanfront.com/
www.facebook.com/BCOceanfront?ref=hl
972 Shoppers Row
Campbell River, British Columbia V9W 2C5
(250) 286-3293
(888) 286-1932
(250) 286-1932
www.campbellriverrealestate.com/
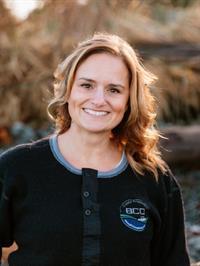
Aren Knudsen
972 Shoppers Row
Campbell River, British Columbia V9W 2C5
(250) 286-3293
(888) 286-1932
(250) 286-1932
www.campbellriverrealestate.com/
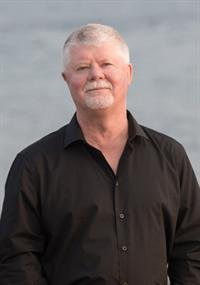
Ed Handja
Personal Real Estate Corporation
www.bcoceanfront.com/
www.facebook.com/BCOceanfront
972 Shoppers Row
Campbell River, British Columbia V9W 2C5
(250) 286-3293
(888) 286-1932
(250) 286-1932
www.campbellriverrealestate.com/


