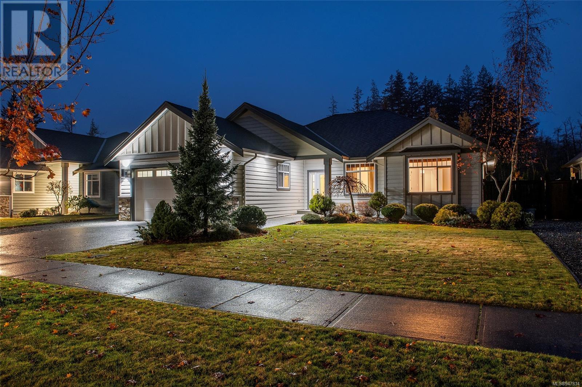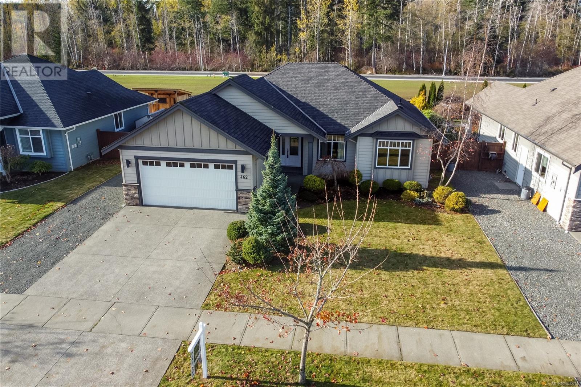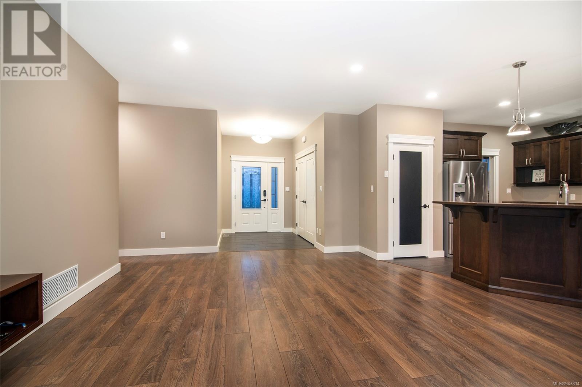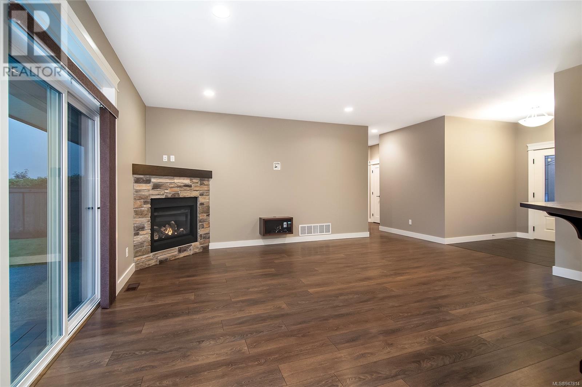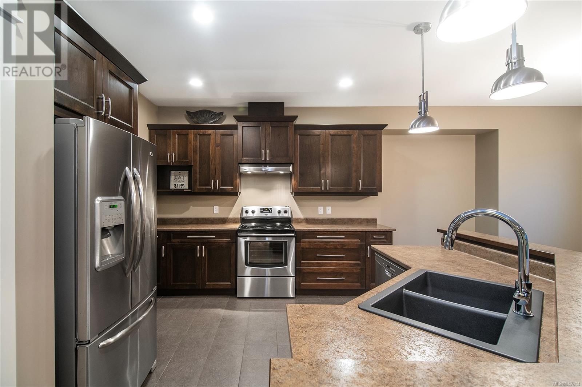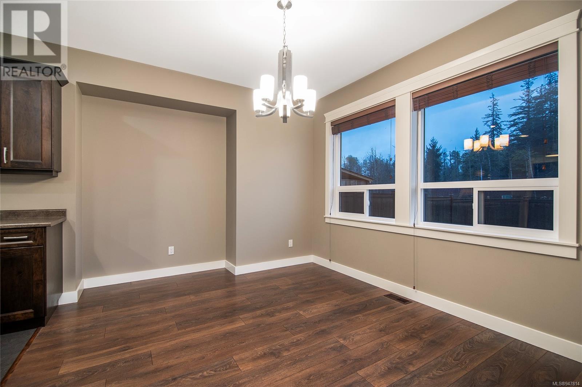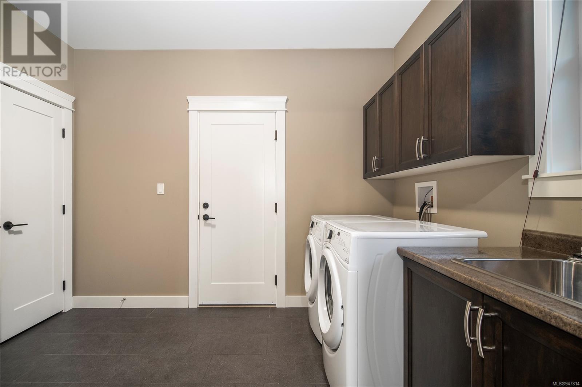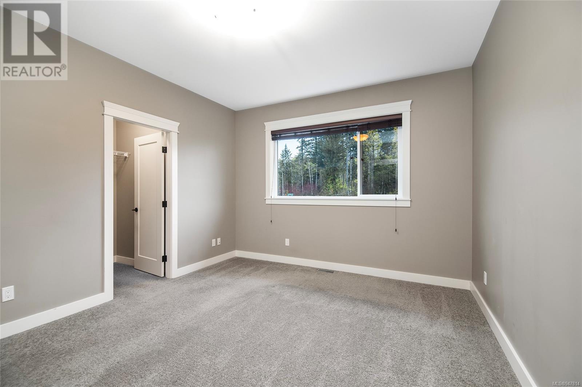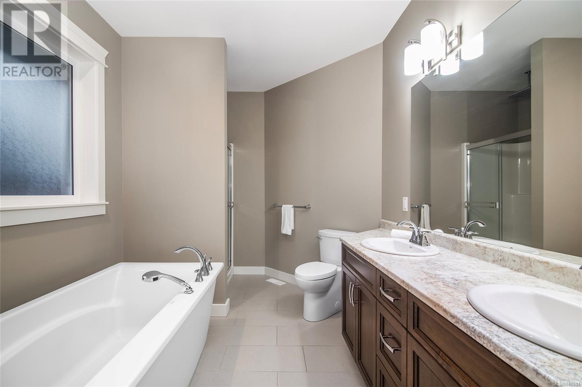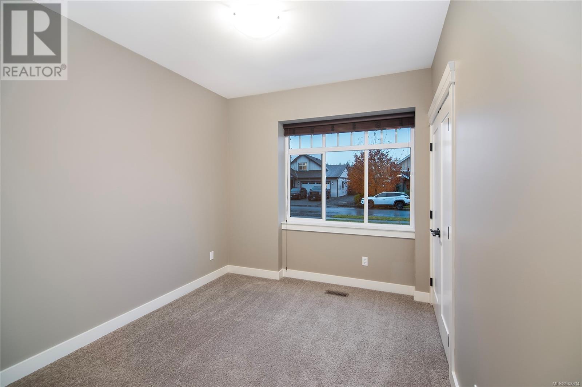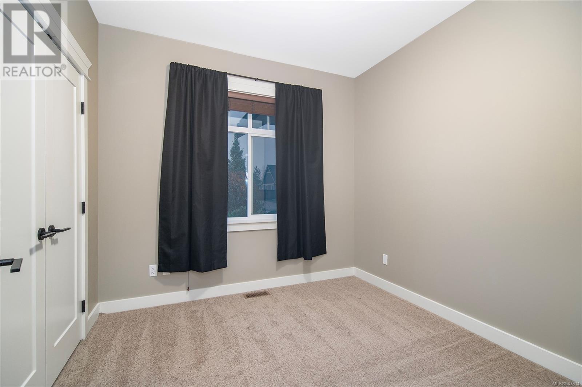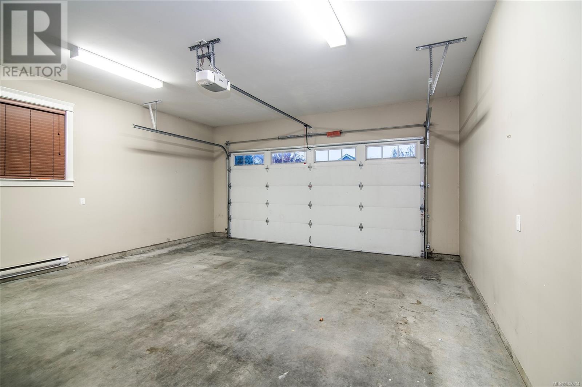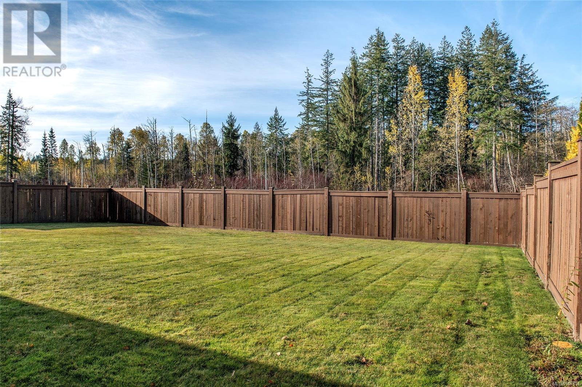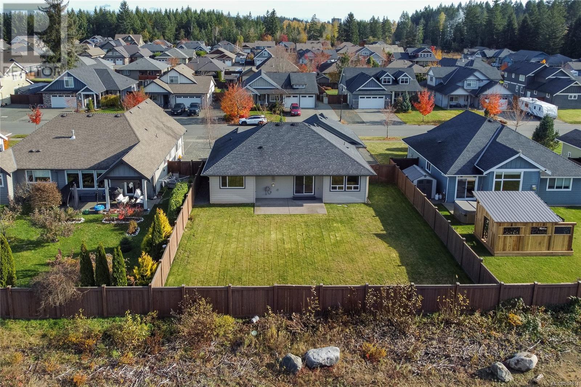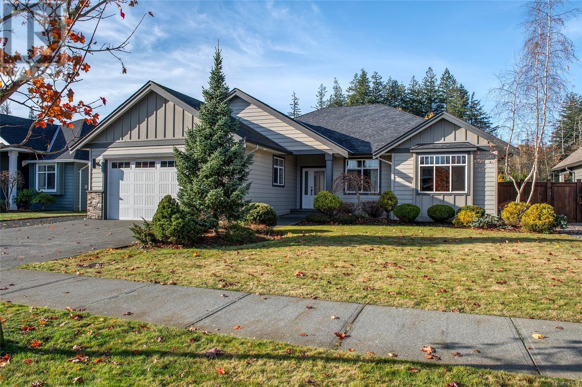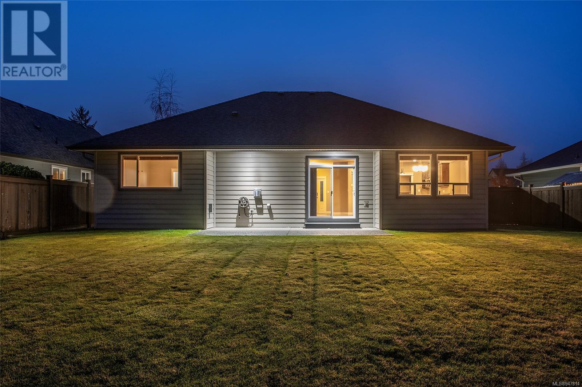462 Legacy Dr Campbell River, British Columbia V9W 0A8
$799,900
Welcome to Legacy Estates, where you'll find a beautiful property that awaits a new owner. Featuring over 1,500 sqft of living space with an open concept layout, a cozy gas fireplace, an elegant kitchen, a dream laundry room, and an oversized garage. Start your day right in the primary suite, picking your attire from your spacious walk-in closet and getting ready in the stunning 5-piece ensuite, complete with a soaker tub and double sinks. There are two more bedrooms and a 4-piece bathroom. It has been meticulously maintained and is set on a 0.19 acre lot with a big, fully fenced backyard - perfect for your furry friends or family to run around and play. Plus, there's a concrete patio to lounge and soak up some sun. You’re in a quiet, family-friendly neighbourhood that's just a 5 minute drive to the amenities, dining and entertainment of Downtown and Merecroft Village, as well as convenient highway access. This legacy is ready to be passed on, inspiring new beginnings and a lifetime of memories for its next owner. Come check it out! (id:50419)
Property Details
| MLS® Number | 947814 |
| Property Type | Single Family |
| Neigbourhood | Campbell River West |
| Parking Space Total | 3 |
Building
| Bathroom Total | 2 |
| Bedrooms Total | 3 |
| Constructed Date | 2014 |
| Cooling Type | Air Conditioned |
| Fireplace Present | Yes |
| Fireplace Total | 1 |
| Heating Fuel | Electric |
| Heating Type | Heat Pump |
| Size Interior | 1511 Sqft |
| Total Finished Area | 1511 Sqft |
| Type | House |
Land
| Acreage | No |
| Size Irregular | 8276 |
| Size Total | 8276 Sqft |
| Size Total Text | 8276 Sqft |
| Zoning Description | R-1 |
| Zoning Type | Residential |
Rooms
| Level | Type | Length | Width | Dimensions |
|---|---|---|---|---|
| Main Level | Laundry Room | 11'5 x 8'6 | ||
| Main Level | Bathroom | 4'7 x 9'3 | ||
| Main Level | Bedroom | 9'5 x 10'3 | ||
| Main Level | Bedroom | 8'8 x 12'9 | ||
| Main Level | Ensuite | 8 ft | 8 ft x Measurements not available | |
| Main Level | Primary Bedroom | 11'7 x 15'5 | ||
| Main Level | Dining Room | 15'8 x 10'3 | ||
| Main Level | Kitchen | 14'4 x 11'10 | ||
| Main Level | Living Room | 13'6 x 19'2 | ||
| Main Level | Entrance | 6'8 x 7'8 |
https://www.realtor.ca/real-estate/26259194/462-legacy-dr-campbell-river-campbell-river-west
Interested?
Contact us for more information
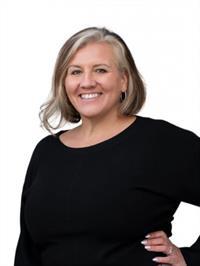
Sophie Gardner
Personal Real Estate Corporation
www.sophiegardner.ca/
104-909 Island Hwy
Campbell River, British Columbia V9W 2C2
(888) 828-8447
(888) 828-8447
(855) 624-6900

Ryley Goorts
104-909 Island Hwy
Campbell River, British Columbia V9W 2C2
(888) 828-8447
(888) 828-8447
(855) 624-6900

