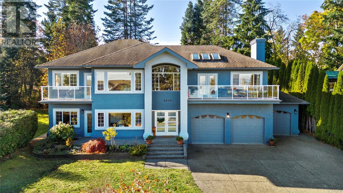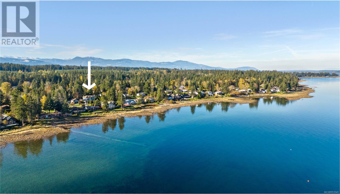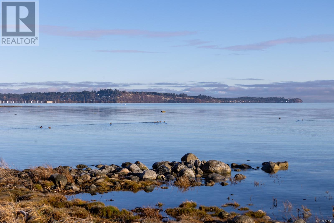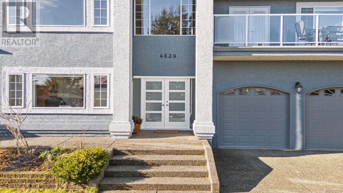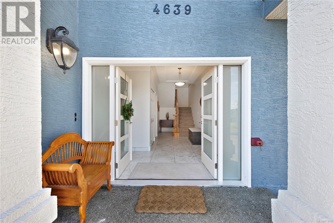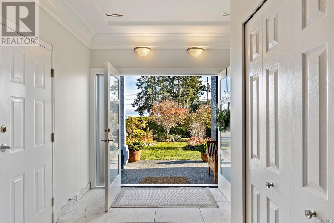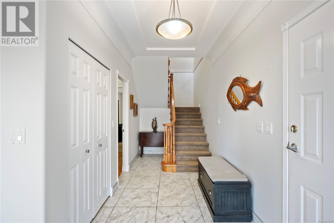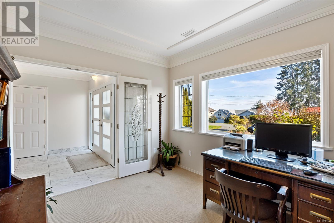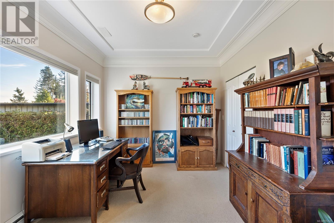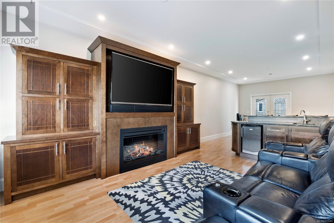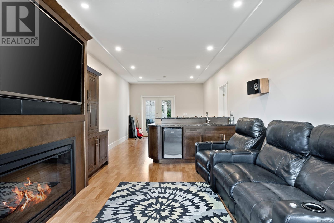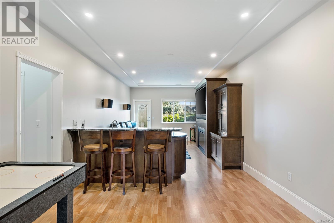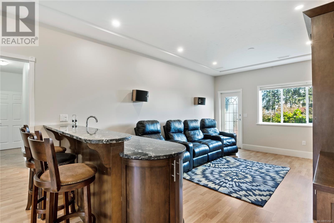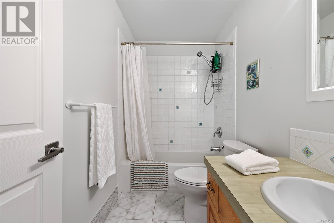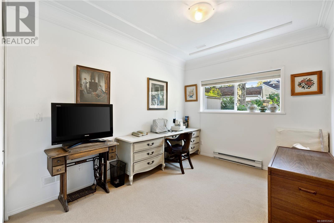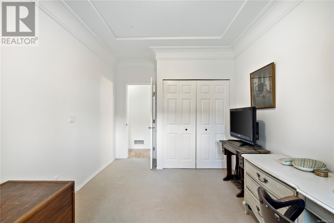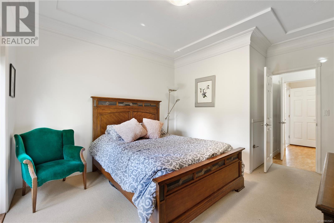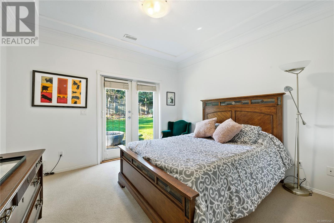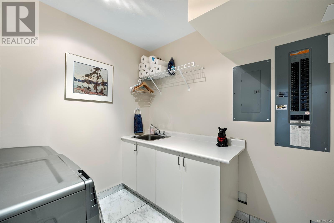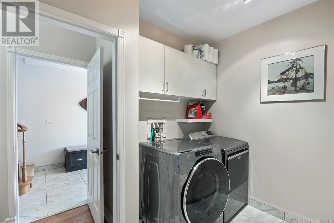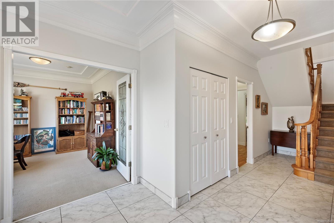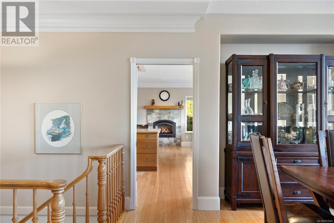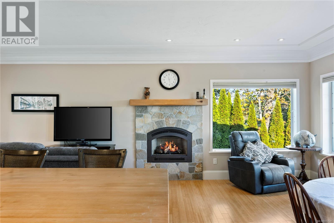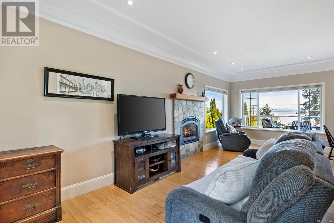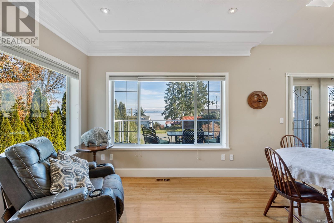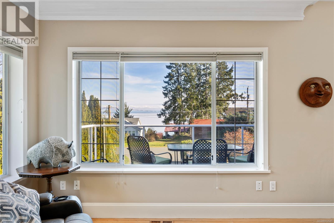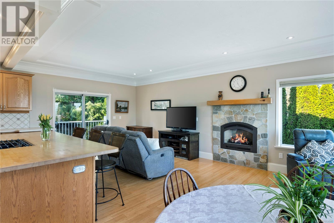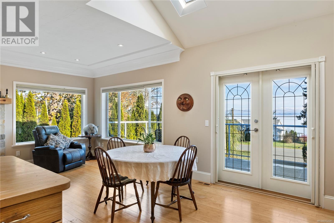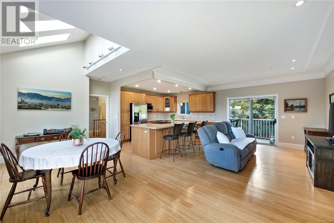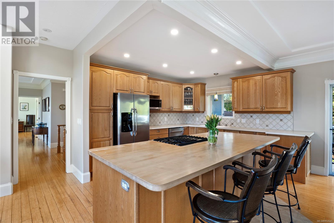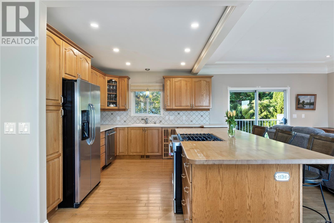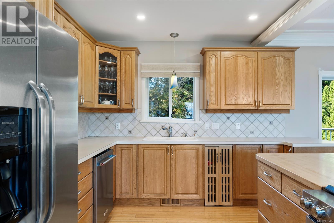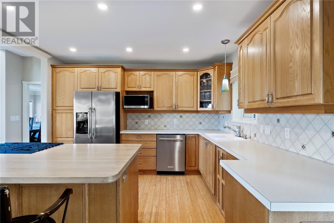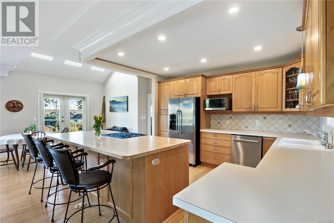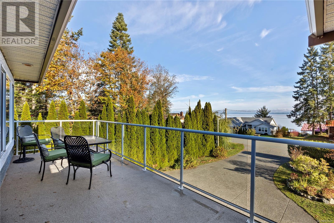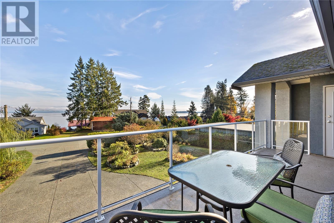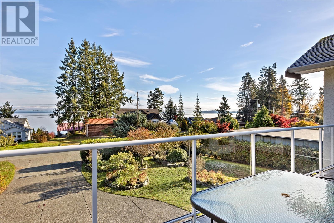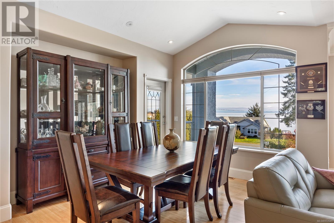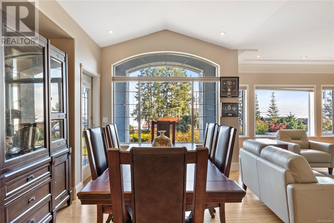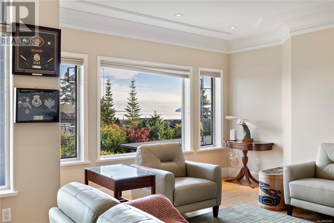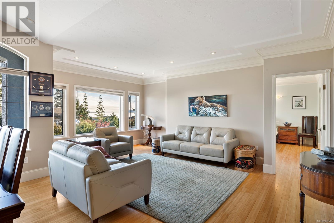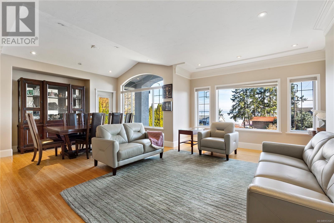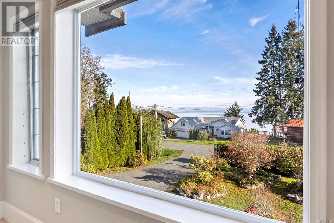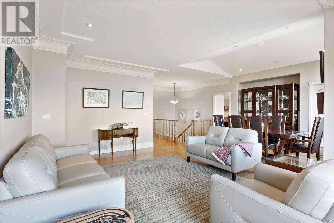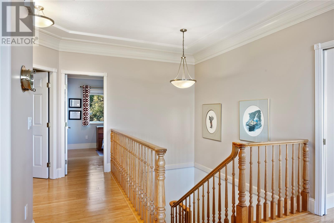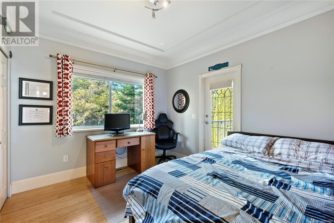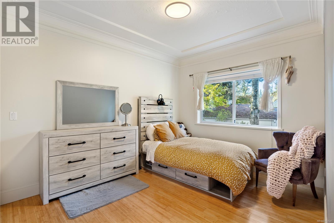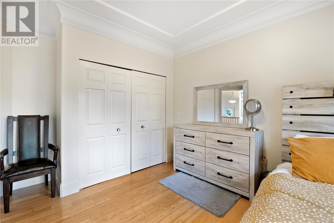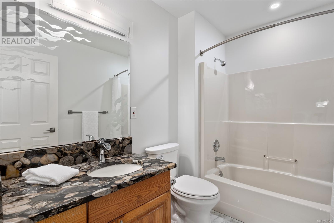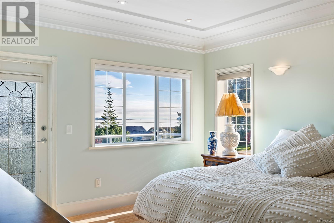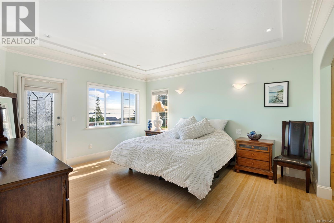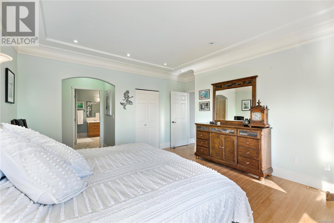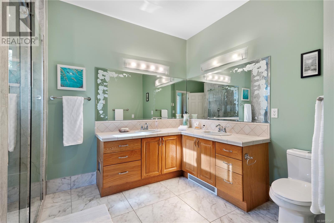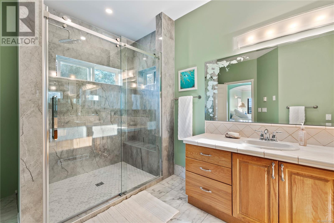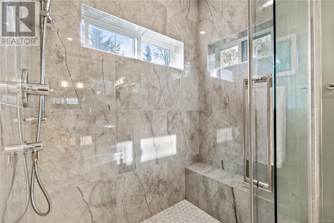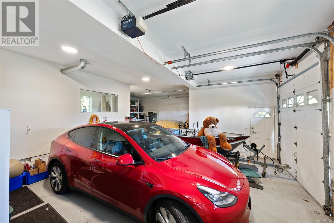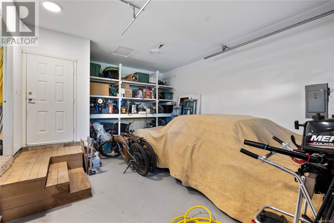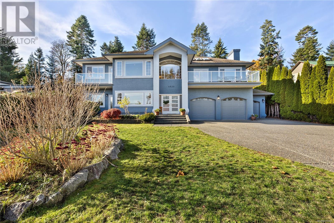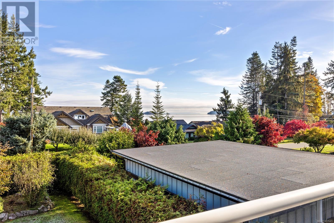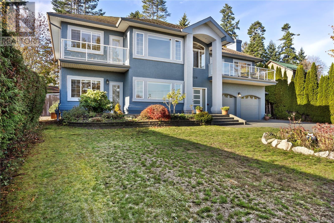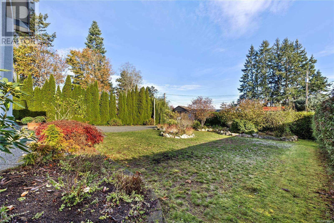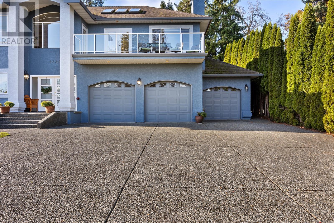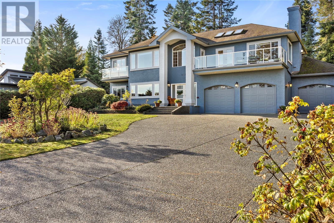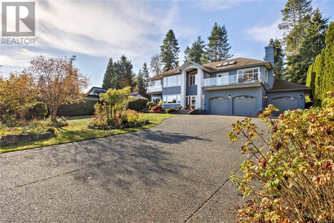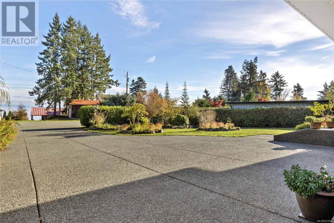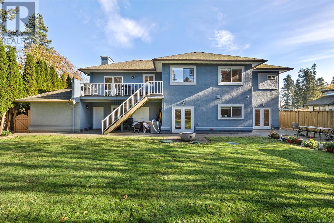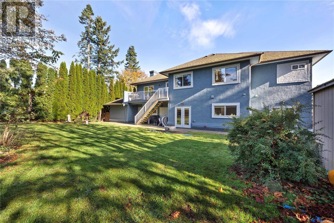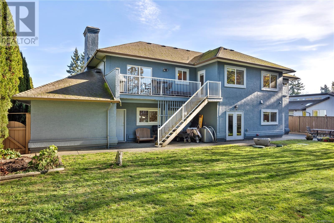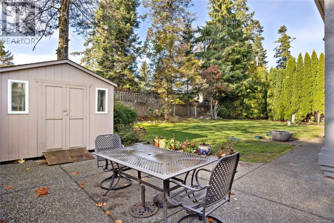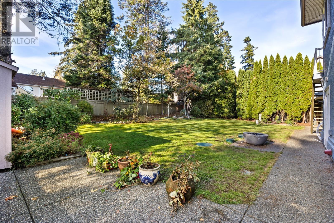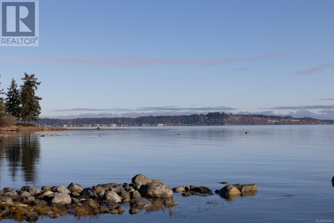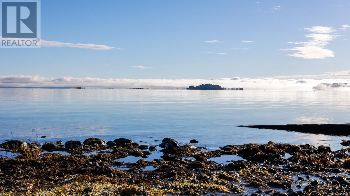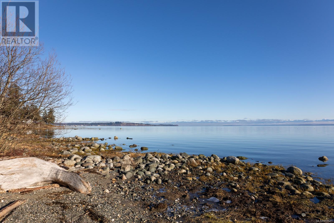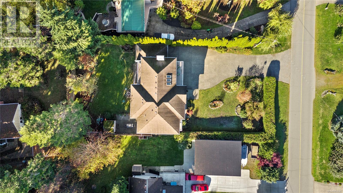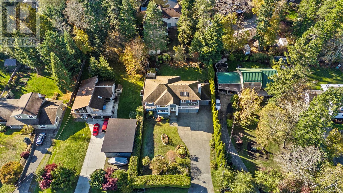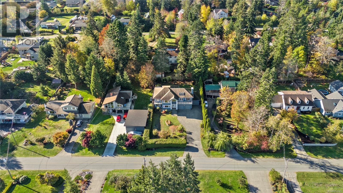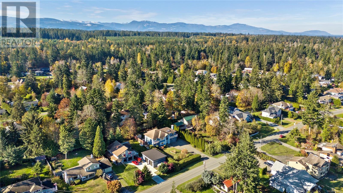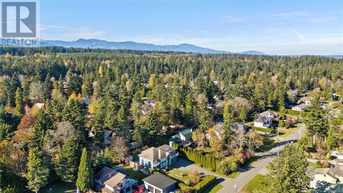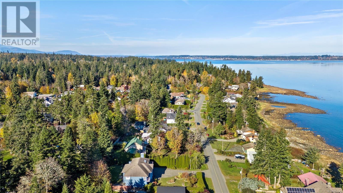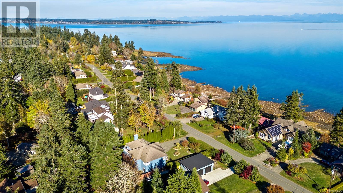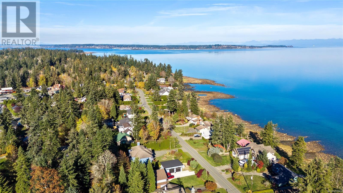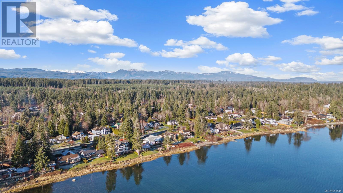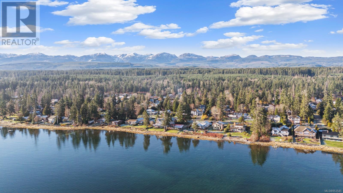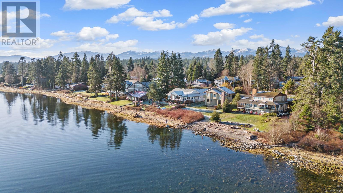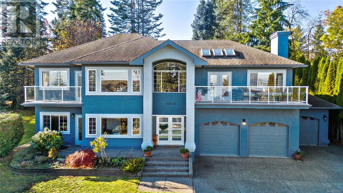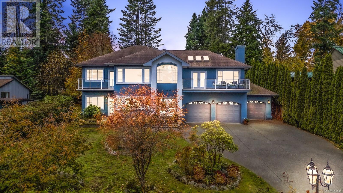4639 Kilmarnock Dr Courtenay, British Columbia V9N 9S7
$1,299,000
Impressive two-storey ocean view residence, offering privacy and quiet enjoyment, overlooking Baynes Sound and Tree Island. Perched directly across the street from the beach, with access a few steps away, and only a 10-minute drive to Courtenay, this 3,250 sq.ft home features 6 bedrooms! Find three bedrooms upstairs and three on the garden level, with the primary bedroom on the upper floor, boasting a gorgeous walk-in shower en-suite and an ocean view balcony to look at the sea with your morning coffee. Open concept kitchen is bright and inviting, with additional living spaces and views from nearly every window! Bamboo hardwood and updated bathrooms are found on the main living areas. Experience the best coastal living has to offer, while accommodating extended family or generating a monthly income. In-law suite is self contained with 2 bedrooms, 1 bathroom, it's own entrance & garden patio space, with a sink, mini-bar, 220 pre-wiring and cabinetry that can be moved around for your ideal floorplan and usage. Additionally, boasting a triple bay garage & separate workshop on 1/3 acre. (id:50419)
Property Details
| MLS® Number | 953545 |
| Property Type | Single Family |
| Neigbourhood | Courtenay South |
| Features | Private Setting, Other |
| Parking Space Total | 6 |
| Plan | Vip30090 |
| Structure | Shed, Workshop |
| View Type | Mountain View, Ocean View |
Building
| Bathroom Total | 3 |
| Bedrooms Total | 6 |
| Constructed Date | 1996 |
| Cooling Type | None |
| Fireplace Present | Yes |
| Fireplace Total | 2 |
| Heating Fuel | Electric, Natural Gas |
| Heating Type | Heat Pump |
| Size Interior | 3250 Sqft |
| Total Finished Area | 3250 Sqft |
| Type | House |
Land
| Access Type | Road Access |
| Acreage | No |
| Size Irregular | 14374 |
| Size Total | 14374 Sqft |
| Size Total Text | 14374 Sqft |
| Zoning Description | Ru-8 |
| Zoning Type | Residential |
Rooms
| Level | Type | Length | Width | Dimensions |
|---|---|---|---|---|
| Lower Level | Workshop | 6 ft | 6 ft x Measurements not available | |
| Lower Level | Recreation Room | 30 ft | 30 ft x Measurements not available | |
| Lower Level | Bedroom | 10'1 x 12'7 | ||
| Lower Level | Laundry Room | 8 ft | Measurements not available x 8 ft | |
| Lower Level | Entrance | 20'4 x 9'7 | ||
| Lower Level | Bedroom | 14'3 x 12'3 | ||
| Lower Level | Bedroom | 14'3 x 9'8 | ||
| Lower Level | Bathroom | 9 ft | 9 ft x Measurements not available | |
| Main Level | Primary Bedroom | 15'1 x 15'5 | ||
| Main Level | Living Room | 19'8 x 13'11 | ||
| Main Level | Kitchen | 12 ft | Measurements not available x 12 ft | |
| Main Level | Family Room | 23'11 x 10'10 | ||
| Main Level | Dining Room | 15'8 x 10'2 | ||
| Main Level | Dining Nook | 12 ft | Measurements not available x 12 ft | |
| Main Level | Bedroom | 10'11 x 12'2 | ||
| Main Level | Bedroom | 14'3 x 12'4 | ||
| Main Level | Ensuite | 10'1 x 12'2 | ||
| Main Level | Bathroom | 5'9 x 8'8 |
https://www.realtor.ca/real-estate/26521681/4639-kilmarnock-dr-courtenay-courtenay-south
Interested?
Contact us for more information

Abel O'brennan
Personal Real Estate Corporation
islandluxuryhomes.ca/
https://www.facebook.com/islandluxuryhomes.ca/
324 5th St.
Courtenay, British Columbia V9N 1K1
(250) 871-1377
www.islandluxuryhomes.ca/

Jodi Check
Personal Real Estate Corporation
https://www.youtube.com/embed/OlfmSDH7zdo
www.checkrealestate.ca/
https://www.instagram.com/checkrealestate/
324 5th St.
Courtenay, British Columbia V9N 1K1
(250) 871-1377
www.islandluxuryhomes.ca/

