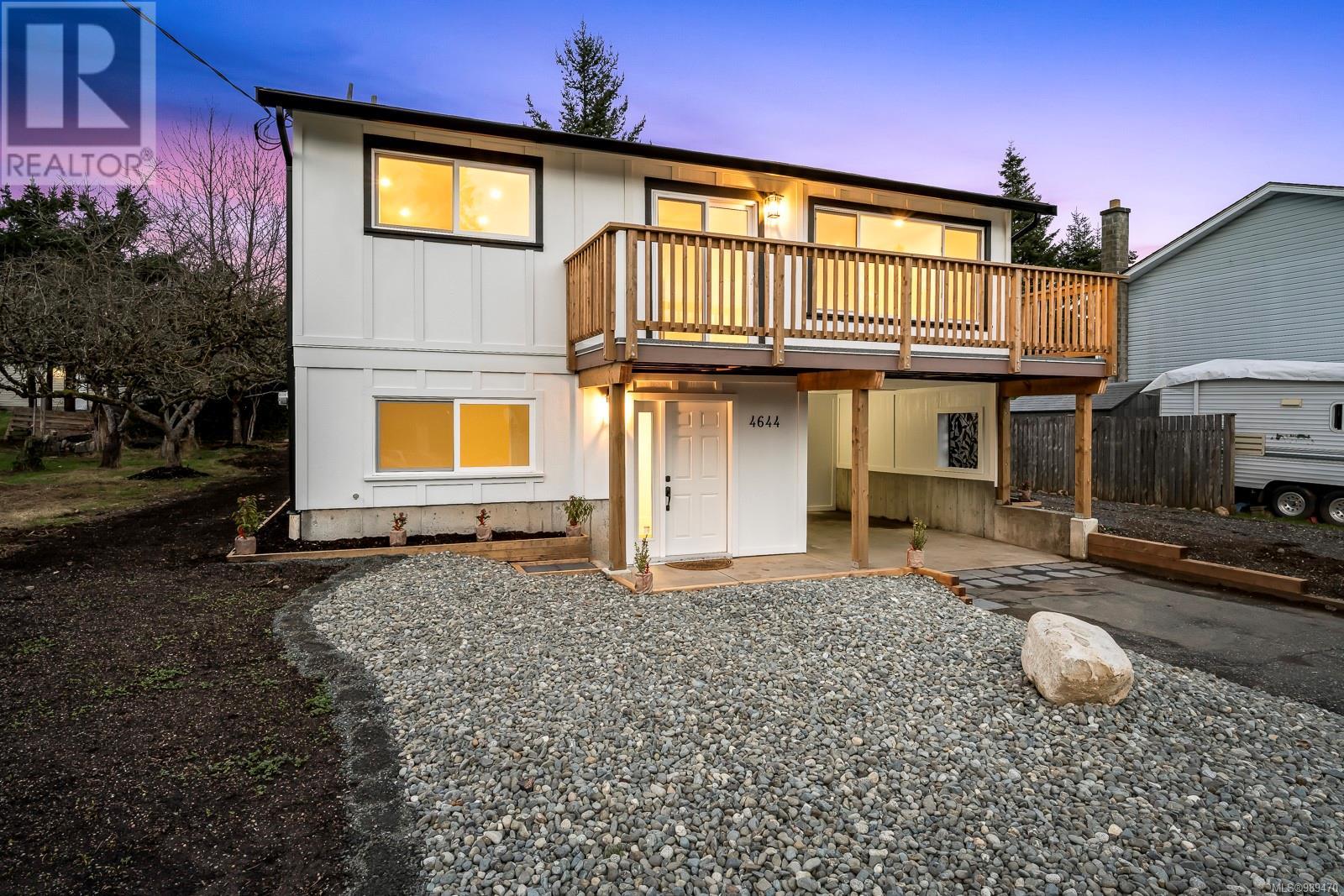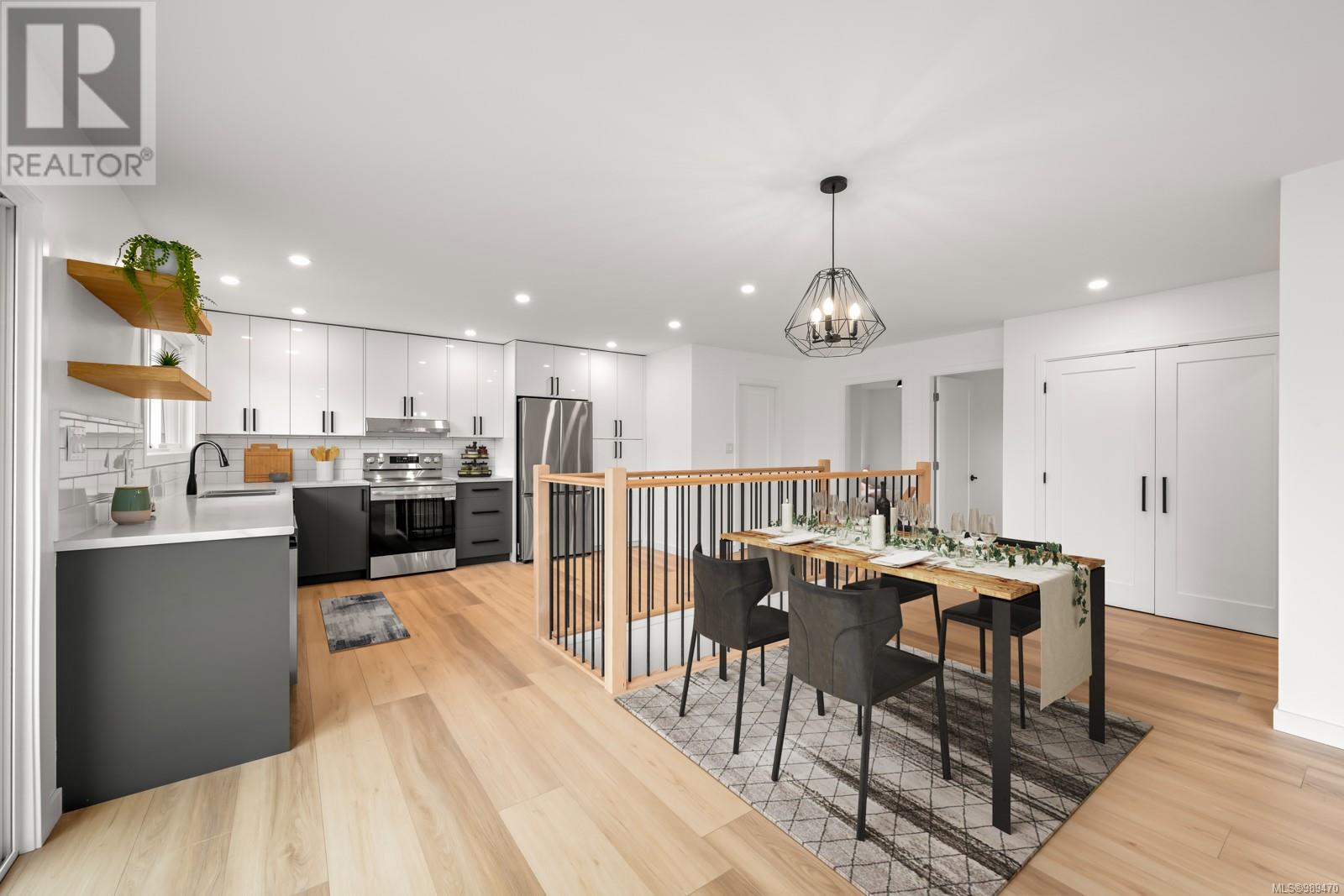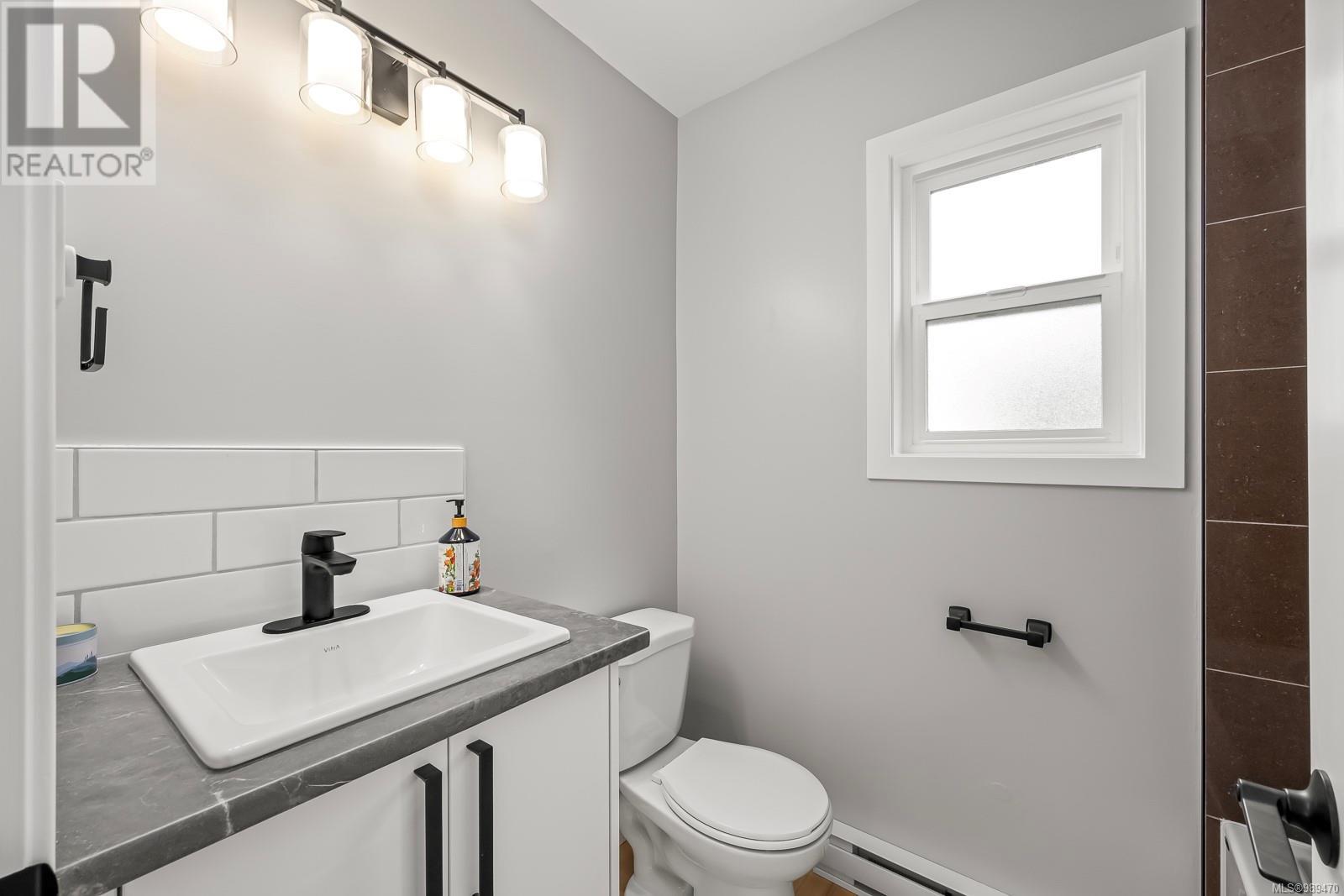4644 Macintyre Ave Courtenay, British Columbia V9N 6R2
$879,900
Stunning fully renovated 5-bed, 3-bath home on a large .2 acre property with legal 1 bed/1bath suite & mountain views! Located in a prime, quiet, family-friendly neighborhood strategically located close to all levels of school including college, fitness and sports facilities, walking trails, nature, shopping, and an abundance of other amenities. Enjoy beautiful mountain views, abundant natural light, and modern finishes throughout. The home features 2 custom high-end kitchens with premium cabinetry, durable flooring, and sleek solid-core doors throughout. A brand-new exterior—windows, doors, siding, gutters, and a brand new two tier perimeter drain system. The fully permitted 1-bed, 1-bath legal suite offers a private entrance, walk-in closet, soaker tub, in-suite laundry, and a dedicated hot water tank—perfect for great rental income or extended family. Additional upgrades include new 200-amp panel with a separate sub-panel for the suite. Lots of off street parking for both units as well as room for RV parking. This home must be seen to be appreciated! (id:50419)
Property Details
| MLS® Number | 989470 |
| Property Type | Single Family |
| Neigbourhood | Courtenay East |
| Parking Space Total | 4 |
Building
| Bathroom Total | 3 |
| Bedrooms Total | 5 |
| Constructed Date | 1977 |
| Cooling Type | Partially Air Conditioned |
| Heating Fuel | Electric |
| Heating Type | Baseboard Heaters |
| Size Interior | 2,195 Ft2 |
| Total Finished Area | 1987 Sqft |
| Type | House |
Land
| Access Type | Road Access |
| Acreage | No |
| Size Irregular | 8712 |
| Size Total | 8712 Sqft |
| Size Total Text | 8712 Sqft |
| Zoning Description | R-2 |
| Zoning Type | Residential |
Rooms
| Level | Type | Length | Width | Dimensions |
|---|---|---|---|---|
| Lower Level | Bedroom | 10'9 x 10'6 | ||
| Lower Level | Living Room | 11'1 x 8'7 | ||
| Lower Level | Kitchen | 10'2 x 8'10 | ||
| Lower Level | Bathroom | 9'1 x 7'0 | ||
| Lower Level | Entrance | 7'4 x 6'0 | ||
| Lower Level | Bedroom | 13'5 x 9'1 | ||
| Lower Level | Entrance | 7'3 x 6'7 | ||
| Main Level | Bedroom | 10'3 x 9'0 | ||
| Main Level | Bedroom | 9'1 x 8'10 | ||
| Main Level | Ensuite | 7'5 x 5'6 | ||
| Main Level | Primary Bedroom | 11'2 x 11'1 | ||
| Main Level | Bathroom | 7'1 x 5'0 | ||
| Main Level | Living Room | 13'7 x 10'1 | ||
| Main Level | Dining Room | 13'7 x 8'0 | ||
| Main Level | Kitchen | 14'1 x 9'8 |
https://www.realtor.ca/real-estate/27995332/4644-macintyre-ave-courtenay-courtenay-east
Contact Us
Contact us for more information

Mark Beeler
Personal Real Estate Corporation
www.markbeeler.com/
www.facebook.com/mdbeeler/
ca.linkedin.com/in/mark-beeler-aba32175
2230a Cliffe Ave.
Courtenay, British Columbia V9N 2L4
(250) 334-9900
(877) 216-5171
(250) 334-9955
www.oceanpacificrealty.com/


































