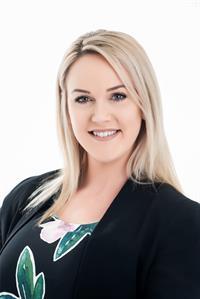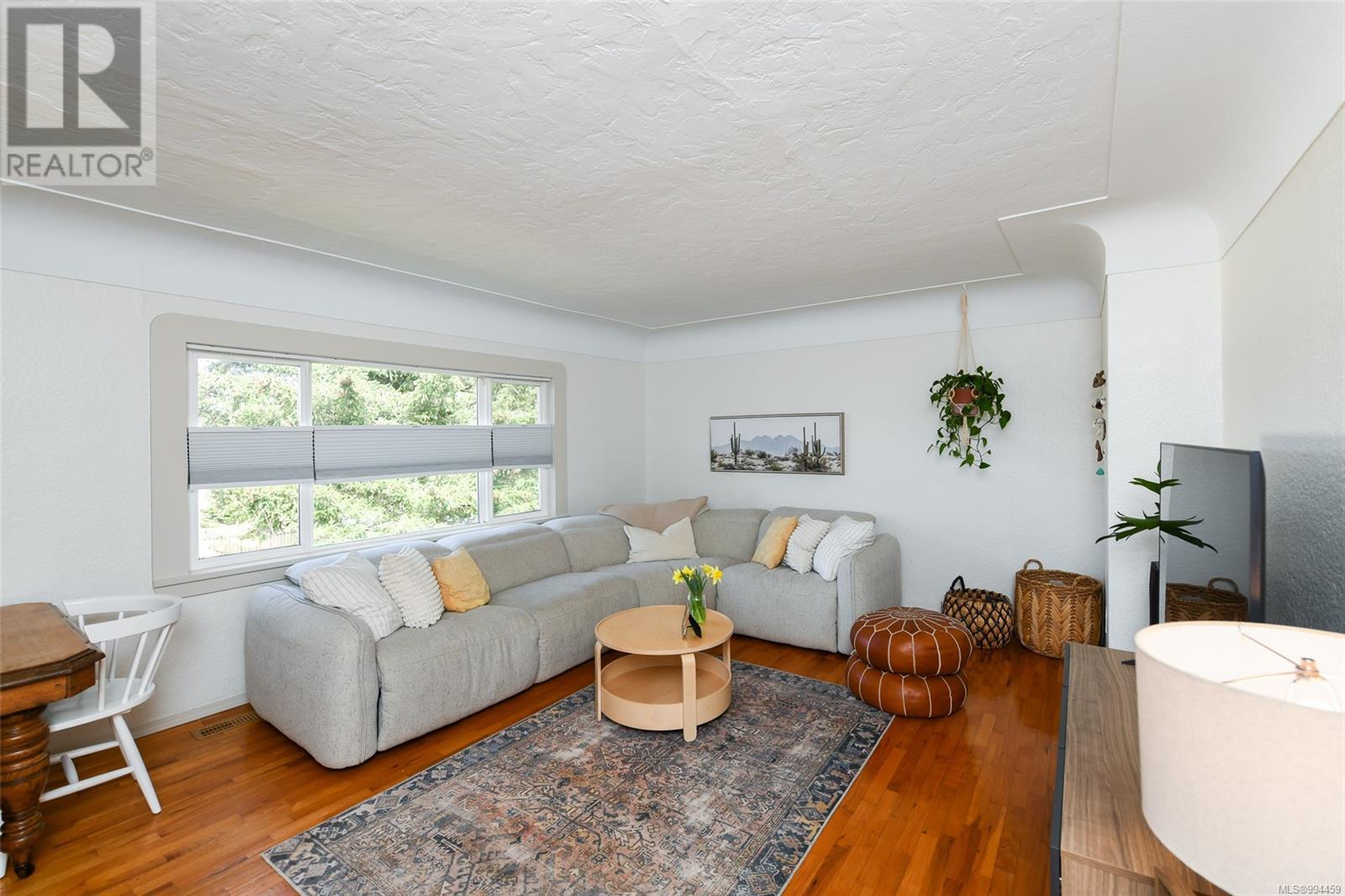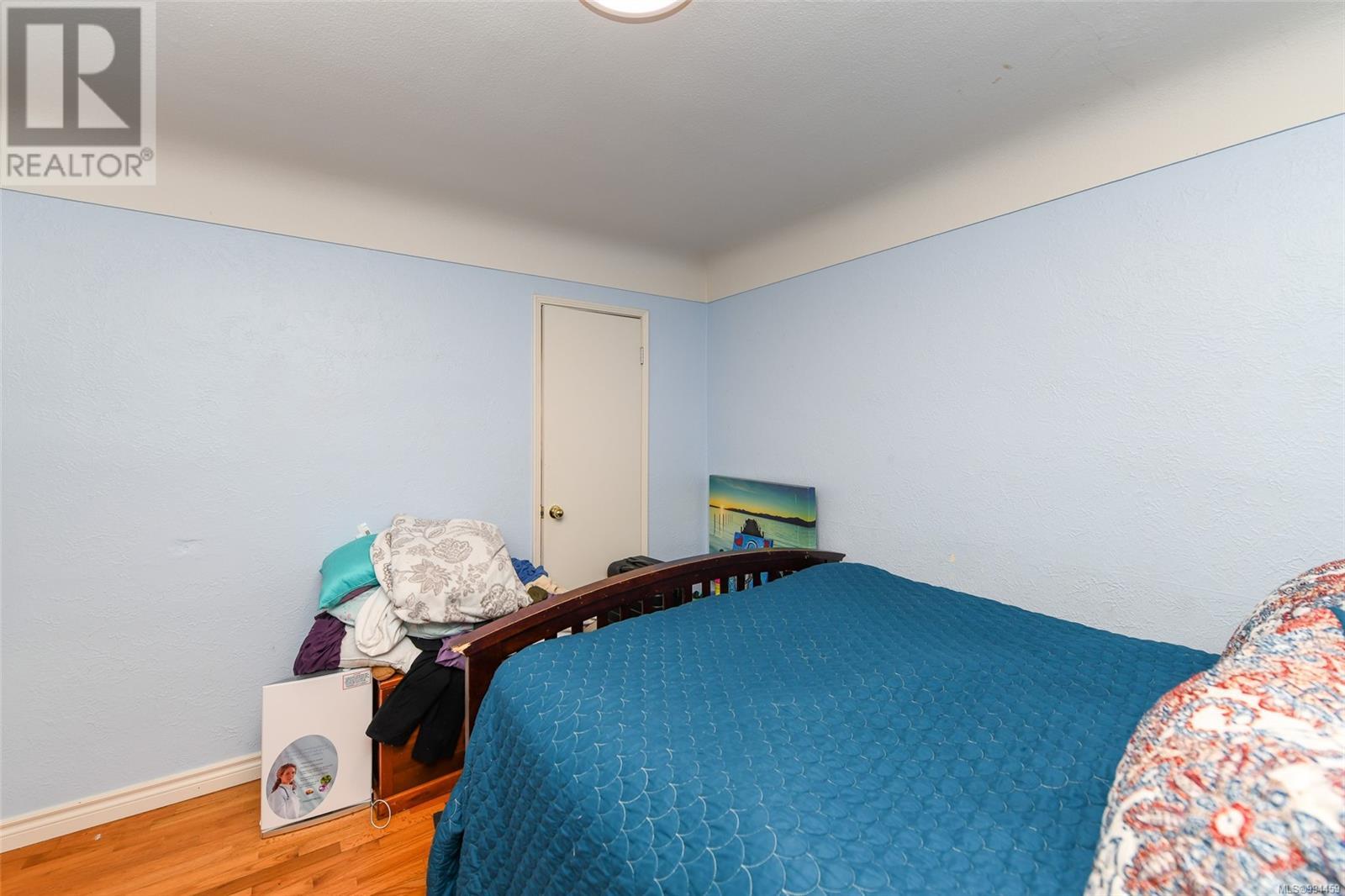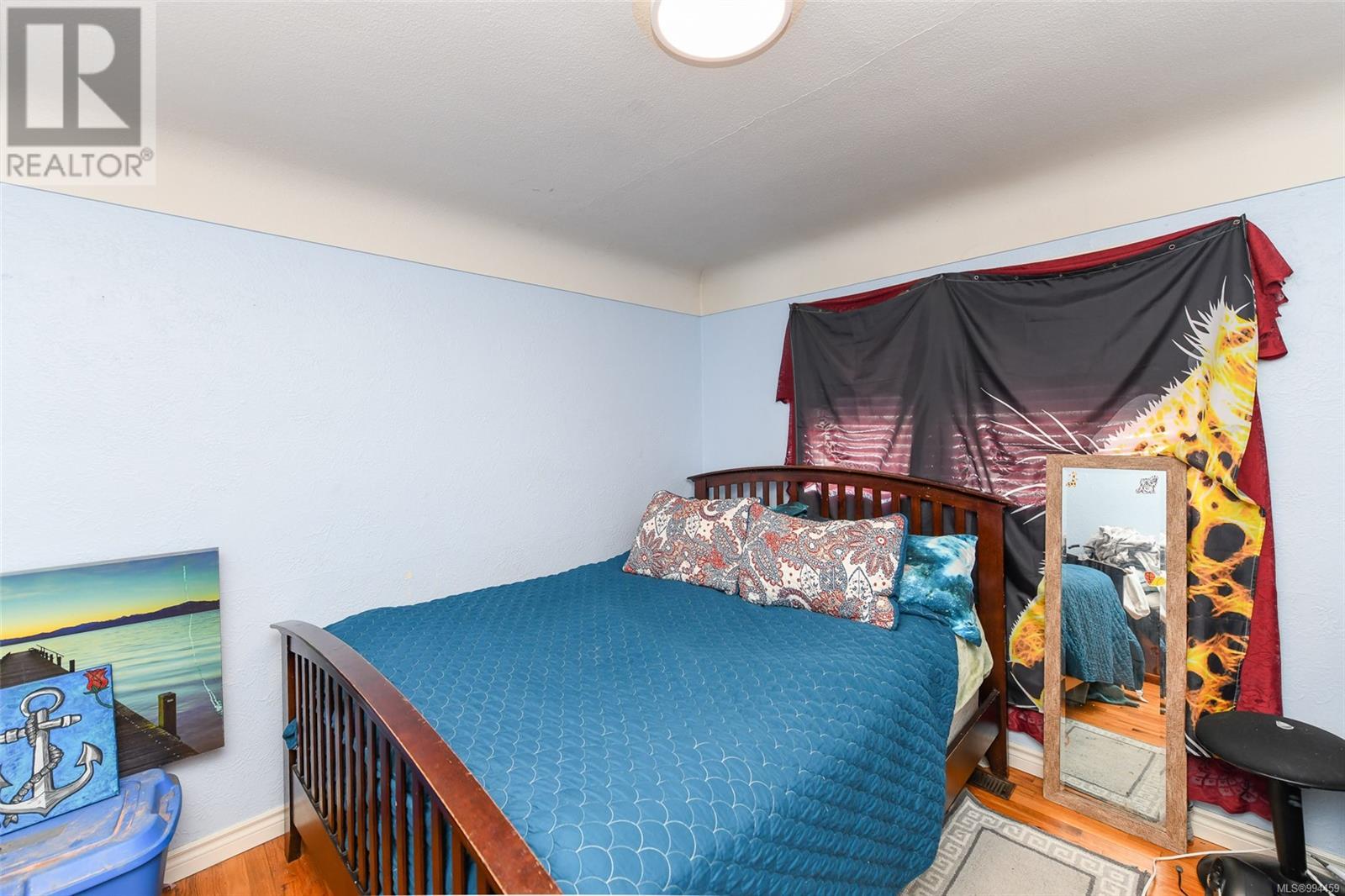4650 Gail Cres Courtenay, British Columbia V9N 5Y4
$799,000
This beautifully updated full duplex is a rare find, offering a comfortable and versatile living space on a large 0.23-acre lot with breathtaking mountain views out of the west-facing windows. Perfectly located just minutes from all essential amenities, this property provides a peaceful rural setting without sacrificing convenience. The front unit has 3 bedrooms, 1 bathroom featuring modern finishes, new windows throughout, and a gas furnace for efficient heating. The front unit boasts an open, bright living space that invites natural light and is perfect for family living. The back unit offers 4 bedrooms and 1 bathroom with an inviting living room and a cozy wood-burning fireplace, perfect for chilly evenings. Whether you're looking for an investment opportunity or a spacious home with room for extended family, this duplex offers exceptional value and versatility. Don’t miss the chance to make this rural gem your own! (id:50419)
Property Details
| MLS® Number | 994459 |
| Property Type | Single Family |
| Neigbourhood | Courtenay North |
| Features | Level Lot, Other |
| Parking Space Total | 2 |
| Structure | Shed |
| View Type | Mountain View |
Building
| Bathroom Total | 2 |
| Bedrooms Total | 7 |
| Constructed Date | 1950 |
| Cooling Type | None |
| Fireplace Present | Yes |
| Fireplace Total | 1 |
| Heating Fuel | Natural Gas |
| Heating Type | Forced Air |
| Size Interior | 3,272 Ft2 |
| Total Finished Area | 3272 Sqft |
| Type | Duplex |
Parking
| Stall |
Land
| Acreage | No |
| Zoning Description | R-1 |
| Zoning Type | Residential |
Rooms
| Level | Type | Length | Width | Dimensions |
|---|---|---|---|---|
| Second Level | Kitchen | 13'7 x 10'10 | ||
| Second Level | Kitchen | 13'7 x 10'11 | ||
| Second Level | Family Room | 13'7 x 16'9 | ||
| Second Level | Family Room | 13'8 x 16'9 | ||
| Second Level | Bedroom | 9'11 x 10'8 | ||
| Second Level | Primary Bedroom | 10'11 x 10'5 | ||
| Second Level | Primary Bedroom | 11'0 x 10'6 | ||
| Second Level | Bedroom | 10'0 x 10'8 | ||
| Second Level | Bathroom | 4-Piece | ||
| Second Level | Bathroom | 4-Piece | ||
| Main Level | Utility Room | 6'5 x 7'2 | ||
| Main Level | Utility Room | 5'1 x 7'2 | ||
| Main Level | Storage | 4'1 x 3'3 | ||
| Main Level | Bedroom | 9'5 x 12'11 | ||
| Main Level | Bedroom | 10'5 x 12'10 | ||
| Main Level | Living Room | 16'9 x 16'7 | ||
| Main Level | Living Room | 27'3 x 16'0 | ||
| Main Level | Laundry Room | 9'4 x 4'1 | ||
| Main Level | Entrance | 11'2 x 11'2 | ||
| Main Level | Entrance | 13'7 x 13'11 | ||
| Main Level | Bedroom | 8'8 x 10'1 |
https://www.realtor.ca/real-estate/28131227/4650-gail-cres-courtenay-courtenay-north
Contact Us
Contact us for more information

Bryce Hansen
Personal Real Estate Corporation
www.comoxvalleyrealestate.com/
C-1001 Lewis Ave
Courtenay, British Columbia V9N 5R4
(833) 817-6506
(833) 817-6506
exprealty.ca/

Kelsey Coles
www.comoxvalleyrealestate.com/
www.facebook.com/BryceHansenCVRealEstate
ca.linkedin.com/in/brycehansencvrealestate
twitter.com/BryceHansenCV
C-1001 Lewis Ave
Courtenay, British Columbia V9N 5R4
(833) 817-6506
(833) 817-6506
exprealty.ca/

































































