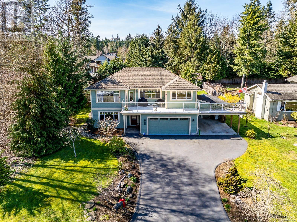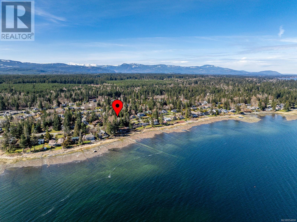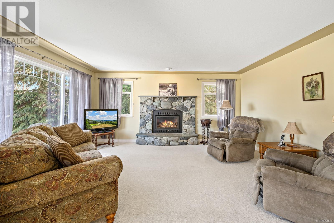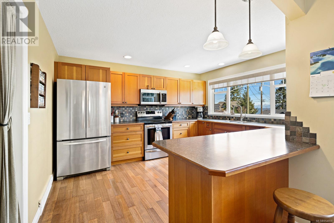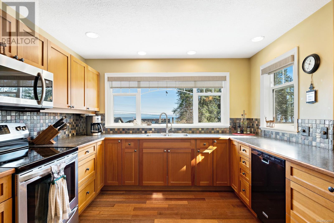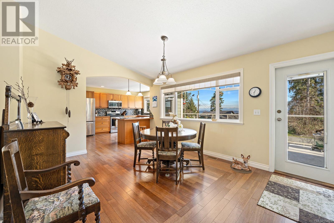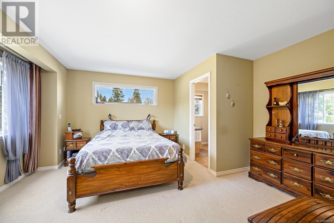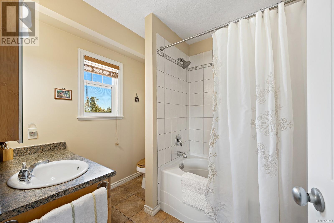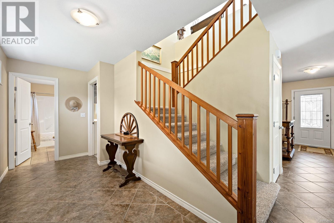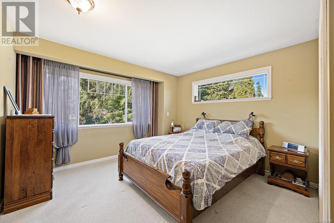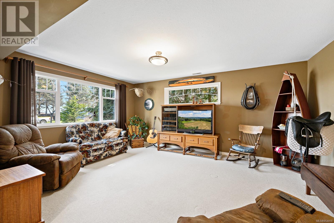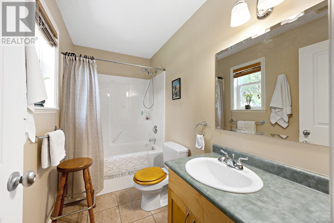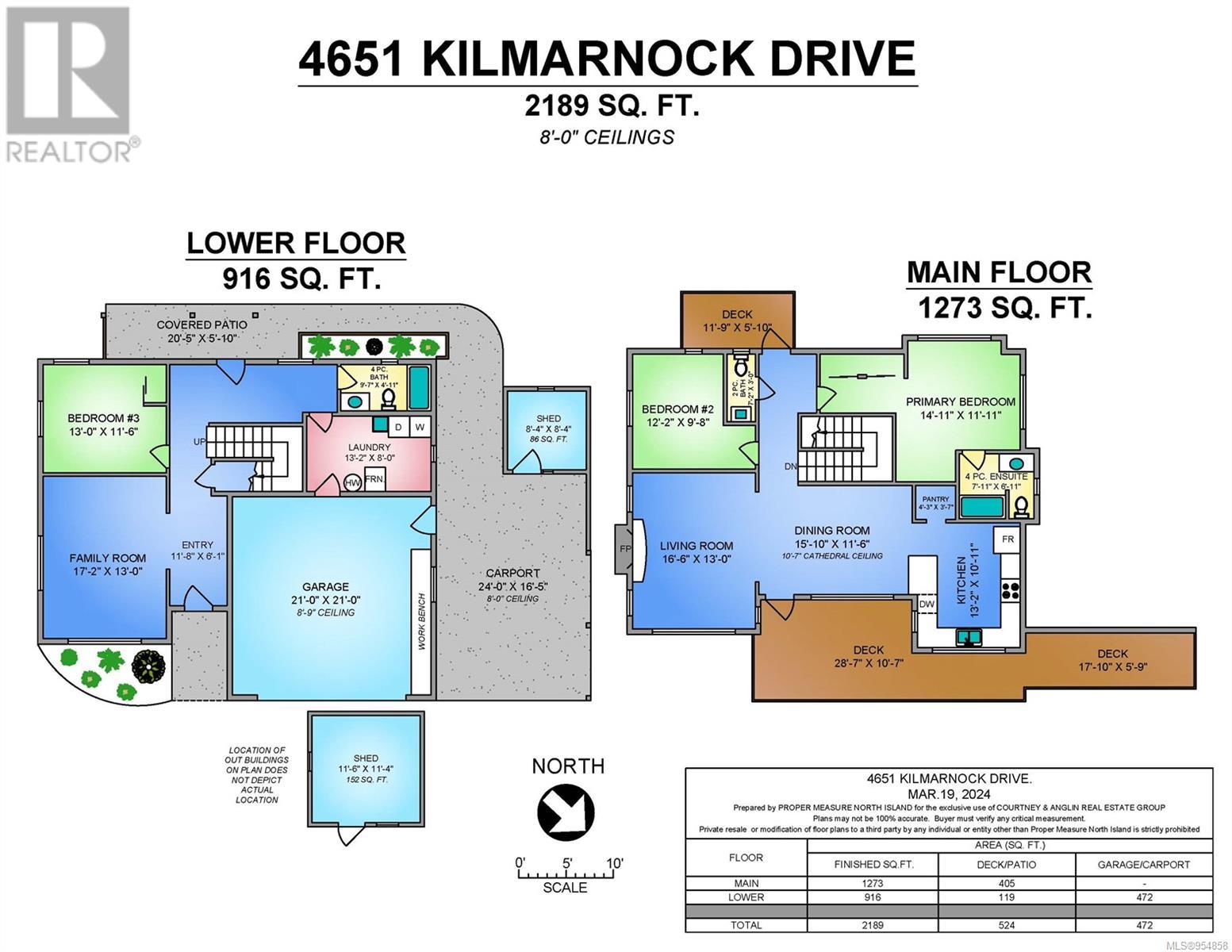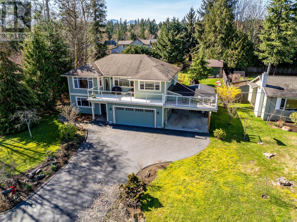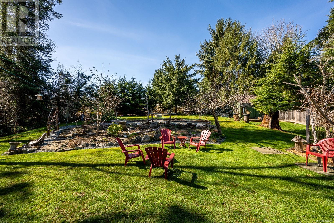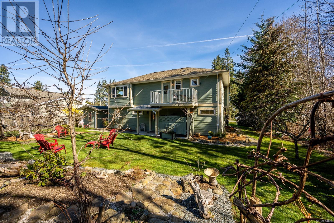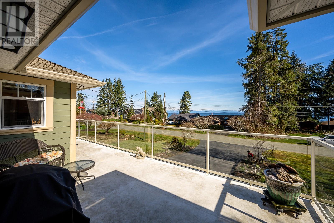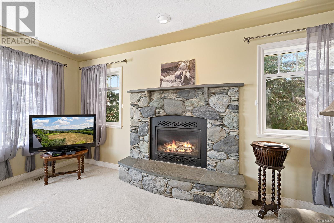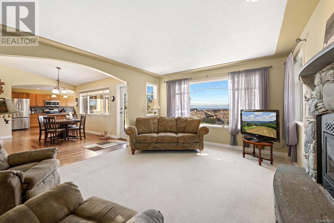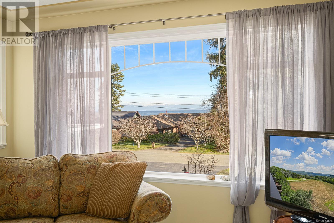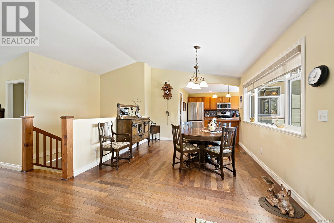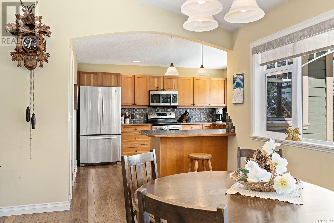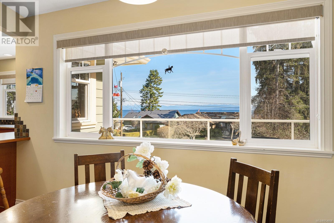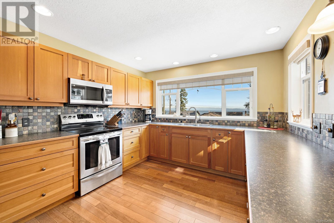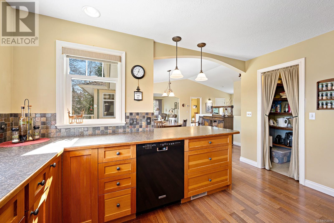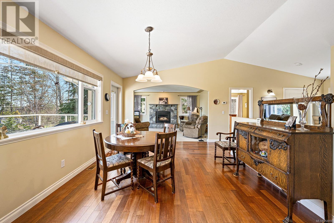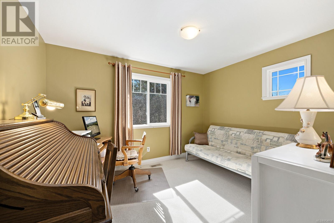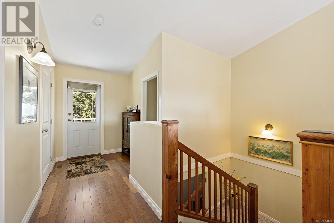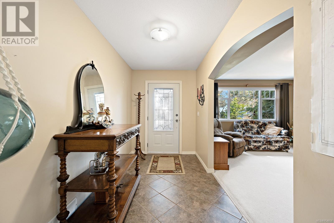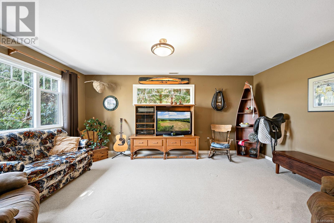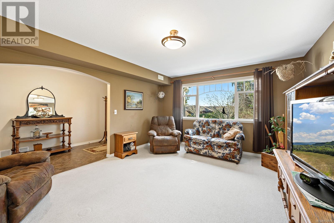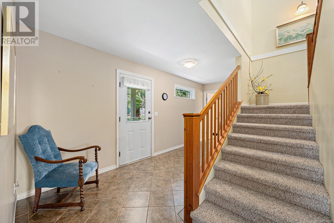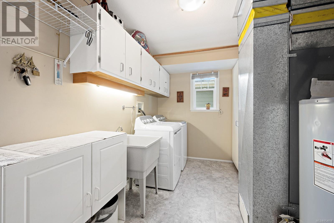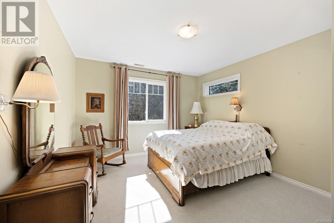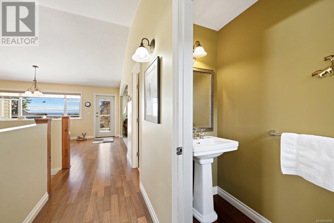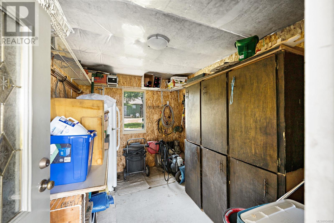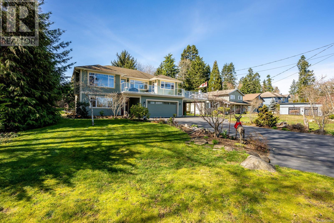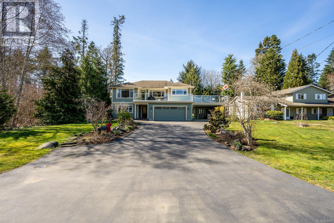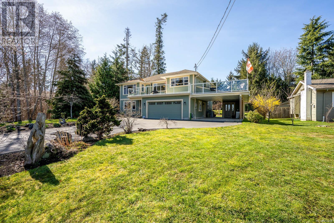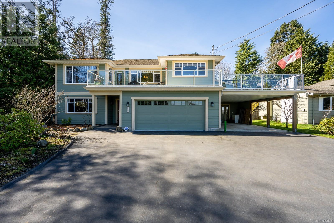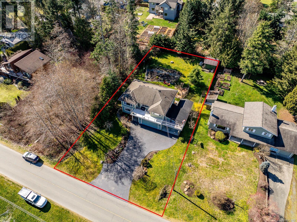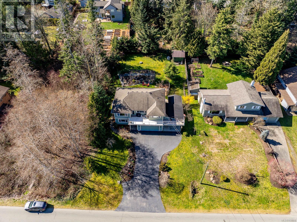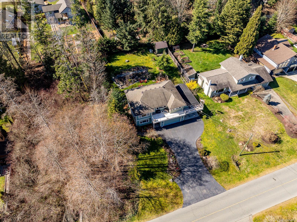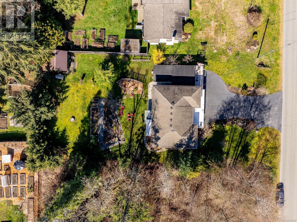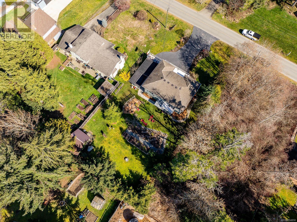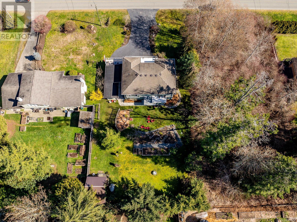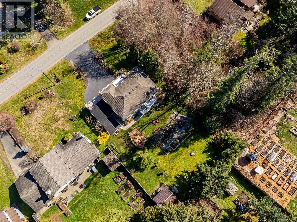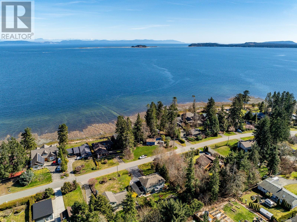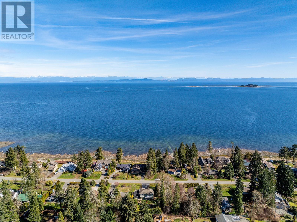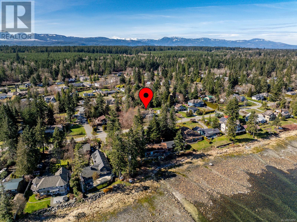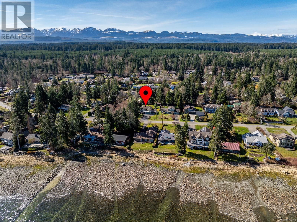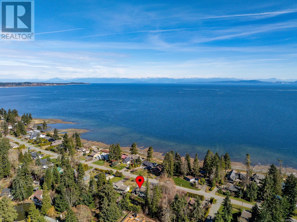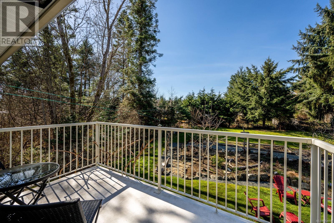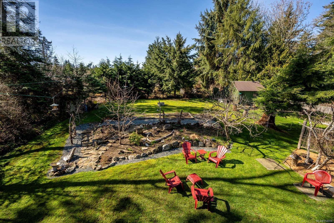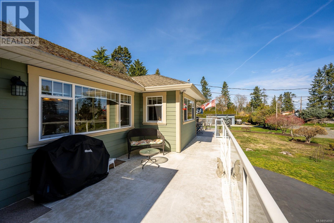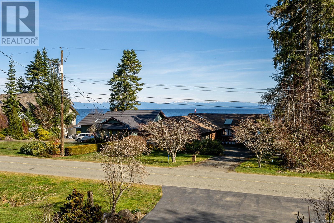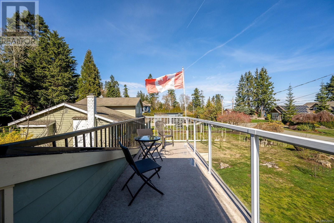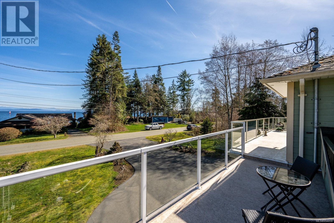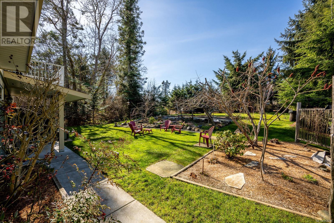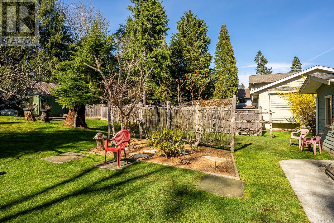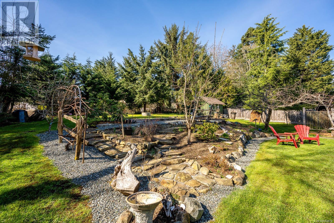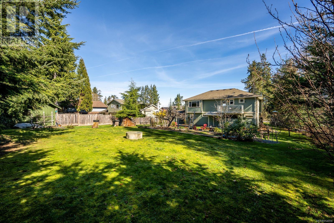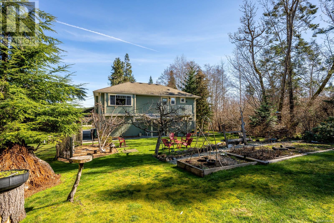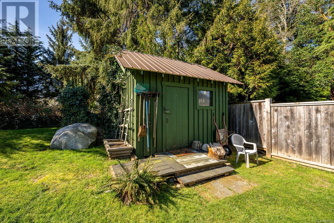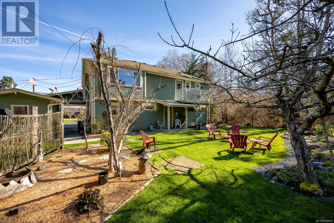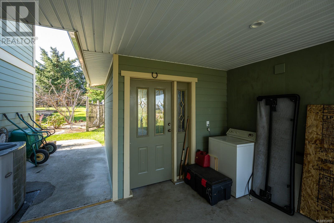4651 Kilmarnock Dr Courtenay, British Columbia V9N 9S7
$1,150,000
This gorgeous home was custom built to take in the majestic views of Baynes Sound and the Coast Mountains. At almost 2200 sq/ft this 3bd/3bth two storey home will meet all your needs. The main level open plan living spaces feature amazing views from the kitchen with island eating bar, thru to the dining area with access to large deck for entertaining and the living room with an artisan stunning rock fireplace. The primary bedroom features a 4pc ensuite with ample closet space, you’ll also find the second bedroom on this level along with another private deck overlooking the delightful rear yard oasis. Downstairs the family room provides for a warm and inviting entertaining area along with the 3rd bedroom, laundry and 4pc bathroom as well. The home features a double car garage as well as a carport with attached garden/storage shed. The beautifully landscaped property features numerous fruit trees along with berry patches and room for all you gardening needs and a garden shed as well. Listed by Courtney & Anglin - The Name Friends Recommend! courtneyanglin.com (id:50419)
Property Details
| MLS® Number | 954858 |
| Property Type | Single Family |
| Neigbourhood | Courtenay South |
| Features | Central Location, Southern Exposure, Other |
| Parking Space Total | 4 |
| Structure | Patio(s) |
| View Type | Mountain View, Ocean View |
Building
| Bathroom Total | 3 |
| Bedrooms Total | 3 |
| Constructed Date | 2004 |
| Cooling Type | Air Conditioned |
| Fireplace Present | Yes |
| Fireplace Total | 1 |
| Heating Fuel | Electric |
| Heating Type | Heat Pump |
| Size Interior | 2189 Sqft |
| Total Finished Area | 2189 Sqft |
| Type | House |
Land
| Acreage | No |
| Size Irregular | 14375 |
| Size Total | 14375 Sqft |
| Size Total Text | 14375 Sqft |
| Zoning Description | Cr-1 |
| Zoning Type | Residential |
Rooms
| Level | Type | Length | Width | Dimensions |
|---|---|---|---|---|
| Lower Level | Patio | 20'5 x 5'10 | ||
| Lower Level | Bathroom | 4-Piece | ||
| Lower Level | Laundry Room | 8 ft | Measurements not available x 8 ft | |
| Lower Level | Bedroom | 13 ft | 13 ft x Measurements not available | |
| Lower Level | Family Room | 13 ft | Measurements not available x 13 ft | |
| Lower Level | Entrance | 11'8 x 6'1 | ||
| Main Level | Ensuite | 4-Piece | ||
| Main Level | Bathroom | 2-Piece | ||
| Main Level | Bedroom | 12'2 x 9'8 | ||
| Main Level | Primary Bedroom | 14'11 x 11'11 | ||
| Main Level | Pantry | 4'3 x 3'7 | ||
| Main Level | Kitchen | 13'2 x 10'11 | ||
| Main Level | Dining Room | 15'10 x 11'6 | ||
| Main Level | Living Room | 13 ft | Measurements not available x 13 ft | |
| Auxiliary Building | Other | 8'4 x 8'4 | ||
| Auxiliary Building | Other | 11'6 x 11'4 |
https://www.realtor.ca/real-estate/26655703/4651-kilmarnock-dr-courtenay-courtenay-south
Interested?
Contact us for more information

Michele Courtney
Personal Real Estate Corporation
https://www.youtube.com/embed/2HhOdPM5gHc
www.courtneyanglin.com/

2230a Cliffe Ave.
Courtenay, British Columbia V9N 2L4
(250) 334-9900
(877) 216-5171
(250) 334-9955
www.oceanpacificrealty.com/

Bill Anglin
Personal Real Estate Corporation
https://www.youtube.com/embed/2HhOdPM5gHc
courtneyanglin.com/
https://www.facebook.com/CourtneyandAnglin/

2230a Cliffe Ave.
Courtenay, British Columbia V9N 2L4
(250) 334-9900
(877) 216-5171
(250) 334-9955
www.oceanpacificrealty.com/

