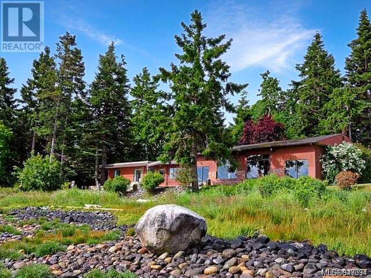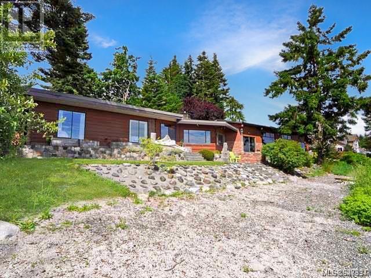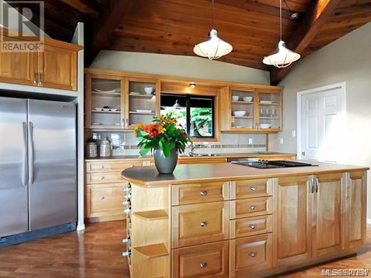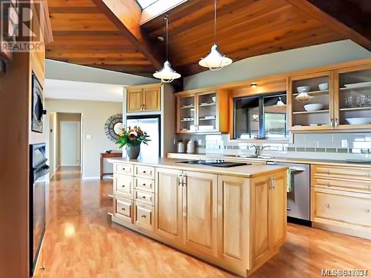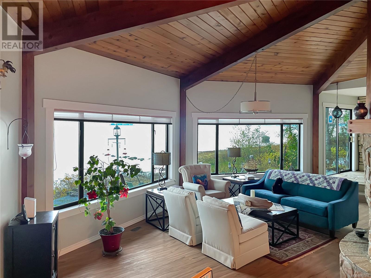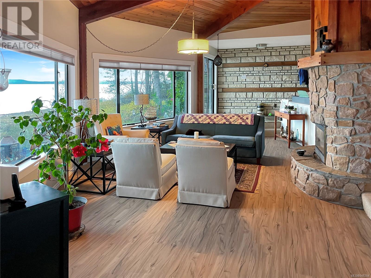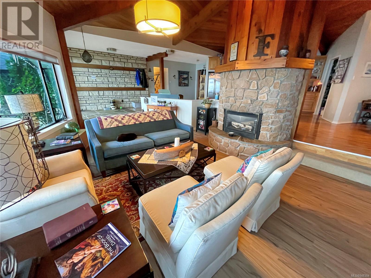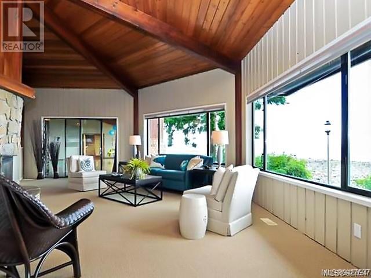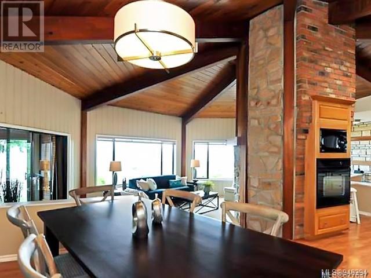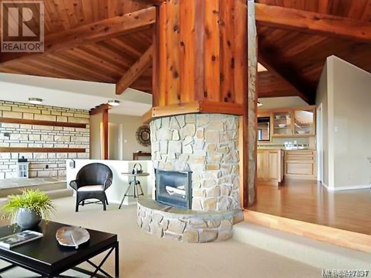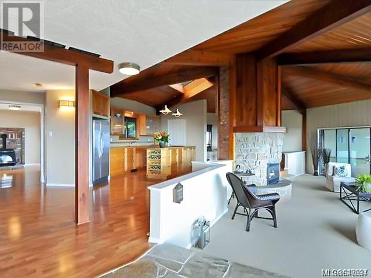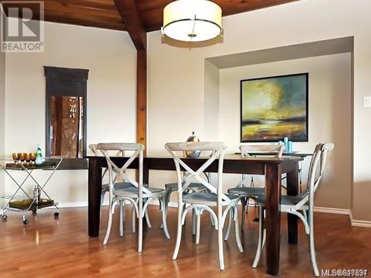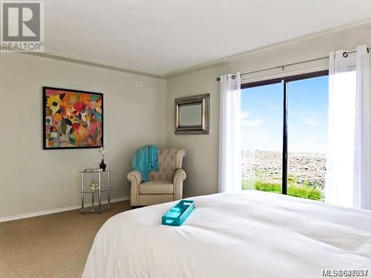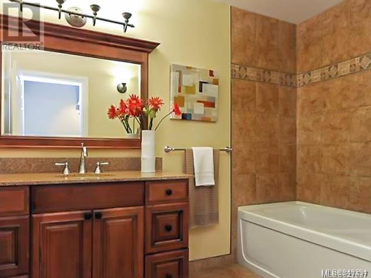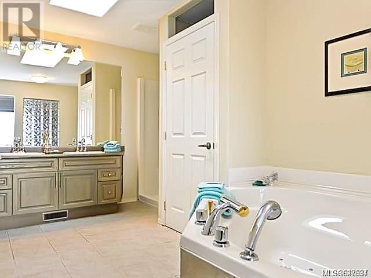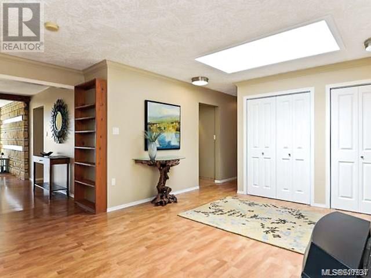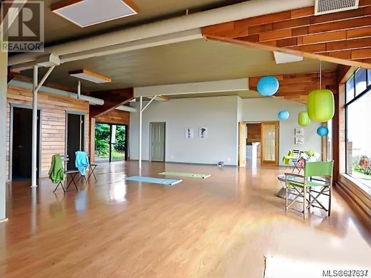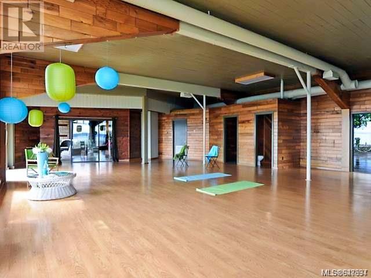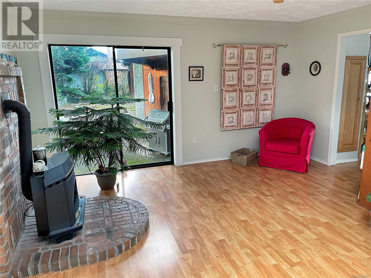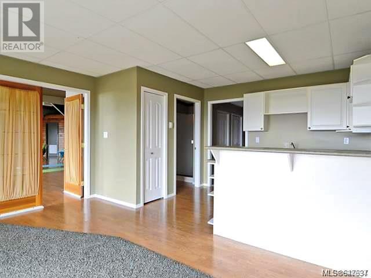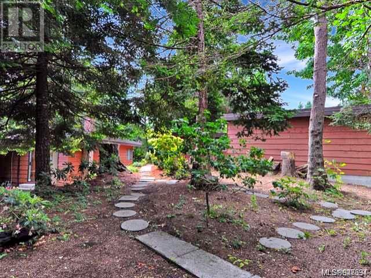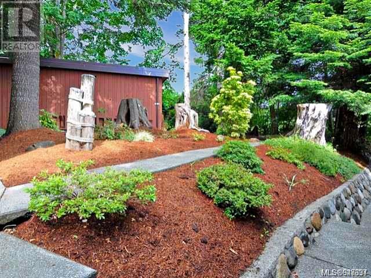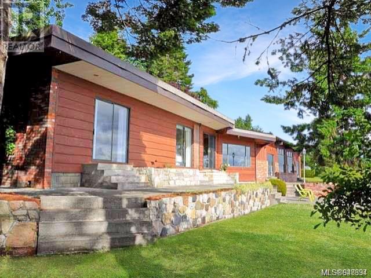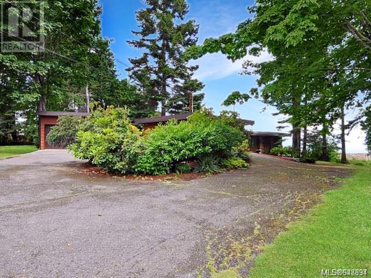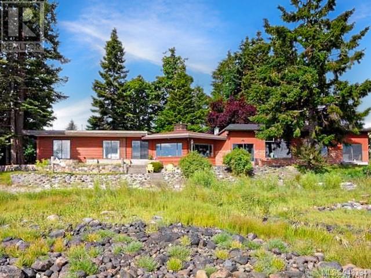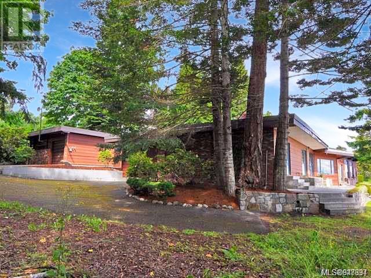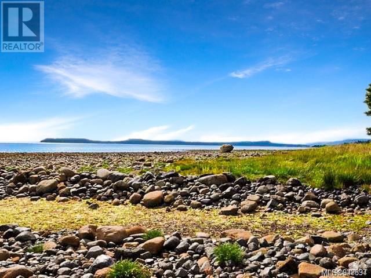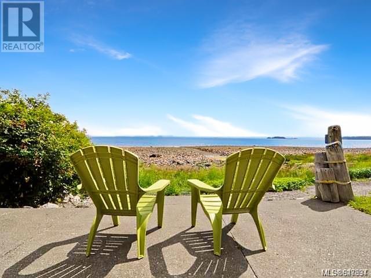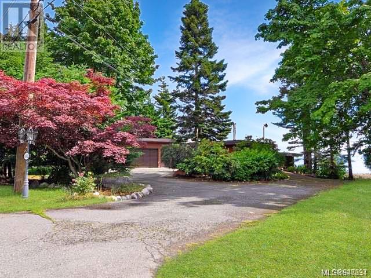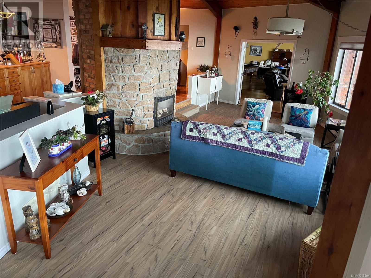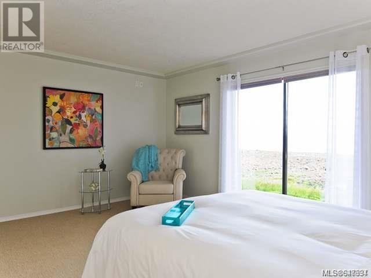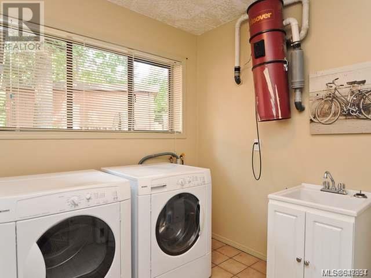4662 Kilmarnock Dr Courtenay, British Columbia V9N 9S7
$1,699,000
Come have a look at this supersized 4000sq/ft rancher on a half acre of walk on waterfront in South Courtenay.141 ft of private beach, this secluded sprawling home has loads of space for the entire family and proudly boasts 4bds/4.5 baths, large maple kitchen with eat In dining nook, post and beam design with awesome floor to ceiling fireplace and a huge primary bedroom with 5 piece bathroom. If you're feeling guilty about leaving Grandma behind there is a self contained 1 bedroom suite with private kitchen/bath in the home and the massive studio space sets up very well for home office and business use. Room for your boats/jet-ski/RV and other toys on this .53 acre lot with detached garage and workshop. Best waterfront views in the Valley looking over to Denman/Tree Island and the mainland, have your realtor book a showing today and enjoy the island life (id:50419)
Property Details
| MLS® Number | 948394 |
| Property Type | Single Family |
| Neigbourhood | Courtenay South |
| Features | Level Lot, Other, Marine Oriented |
| Parking Space Total | 2 |
| Plan | Vip30090 |
| Structure | Workshop |
| View Type | Mountain View, Ocean View |
| Water Front Type | Waterfront On Ocean |
Building
| Bathroom Total | 4 |
| Bedrooms Total | 4 |
| Appliances | Refrigerator, Stove, Washer, Dryer |
| Architectural Style | Westcoast |
| Constructed Date | 1976 |
| Cooling Type | See Remarks |
| Fireplace Present | Yes |
| Fireplace Total | 2 |
| Heating Fuel | Electric |
| Heating Type | Forced Air |
| Size Interior | 3997 Sqft |
| Total Finished Area | 3997 Sqft |
| Type | House |
Land
| Access Type | Road Access |
| Acreage | No |
| Size Irregular | 0.53 |
| Size Total | 0.53 Ac |
| Size Total Text | 0.53 Ac |
| Zoning Description | R-1 |
| Zoning Type | Residential |
Rooms
| Level | Type | Length | Width | Dimensions |
|---|---|---|---|---|
| Main Level | Ensuite | 5-Piece | ||
| Main Level | Bathroom | 4-Piece | ||
| Main Level | Bathroom | 3-Piece | ||
| Main Level | Bathroom | 4-Piece | ||
| Main Level | Recreation Room | 33'0 x 23'3 | ||
| Main Level | Bedroom | 12'2 x 11'9 | ||
| Main Level | Family Room | 15'8 x 11'7 | ||
| Main Level | Bedroom | 11'7 x 9'1 | ||
| Main Level | Bedroom | 12'0 x 8'1 | ||
| Main Level | Primary Bedroom | 12 ft | Measurements not available x 12 ft | |
| Main Level | Kitchen | 14' x 14' | ||
| Main Level | Dining Room | 12'6 x 12'0 | ||
| Main Level | Living Room | 26'5 x 14'0 | ||
| Additional Accommodation | Living Room | 14'5 x 11'4 | ||
| Additional Accommodation | Kitchen | 10'6 x 8'2 |
https://www.realtor.ca/real-estate/26282716/4662-kilmarnock-dr-courtenay-courtenay-south
Interested?
Contact us for more information
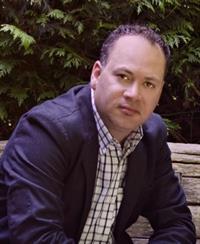
Derek Costantino
www.comoxvalleyrealty.ca/

#121 - 750 Comox Road
Courtenay, British Columbia V9N 3P6
(250) 334-3124
(800) 638-4226
(250) 334-1901

