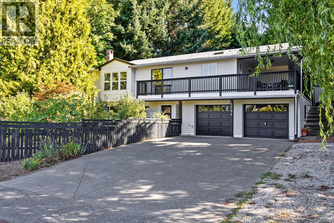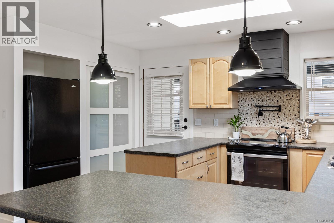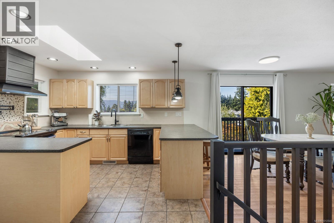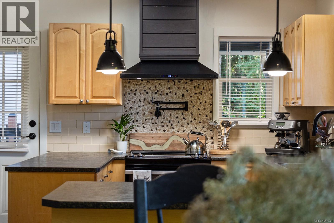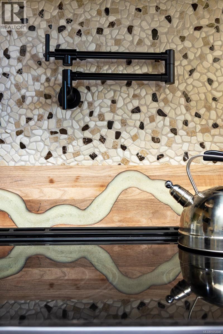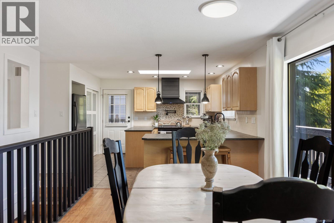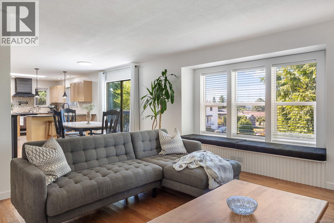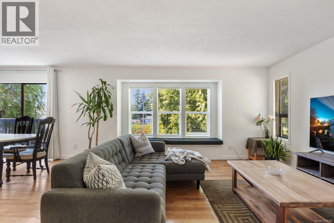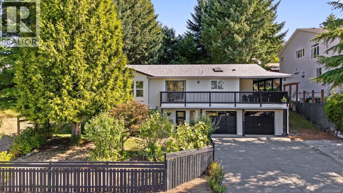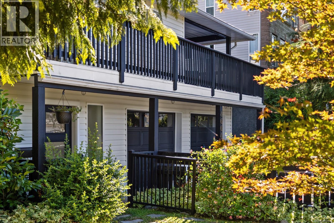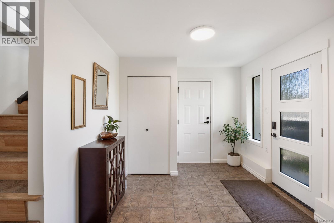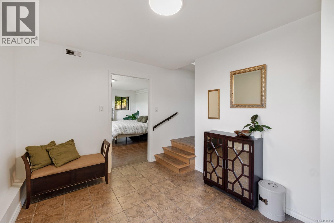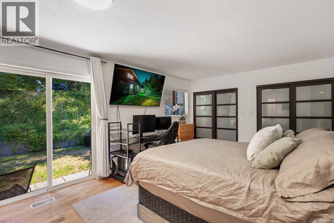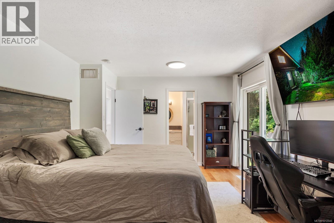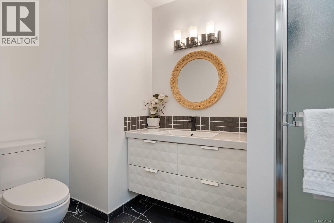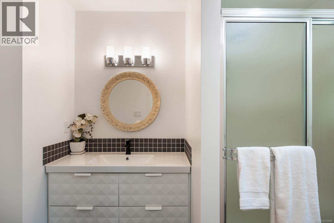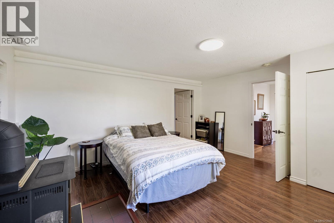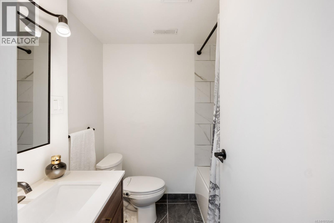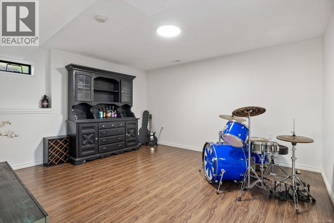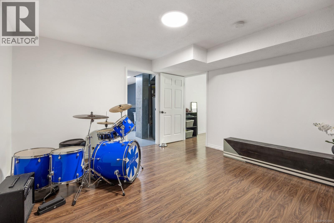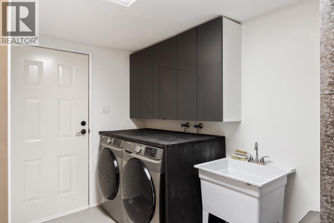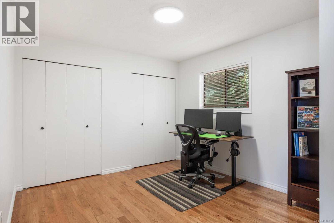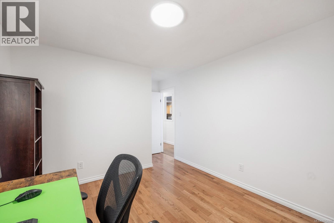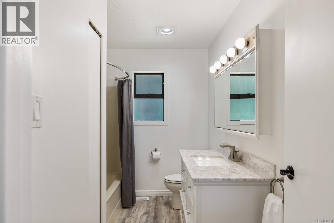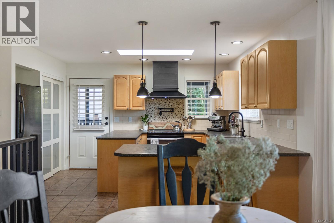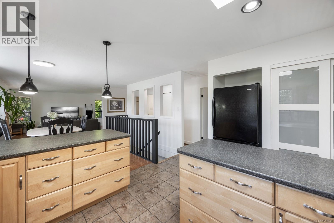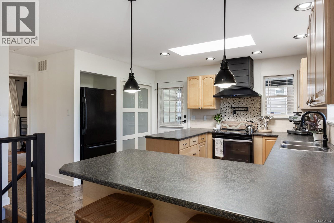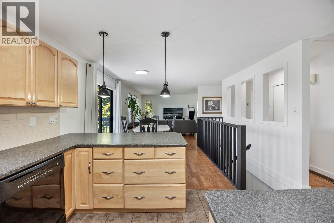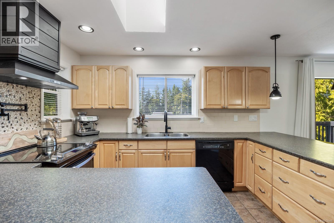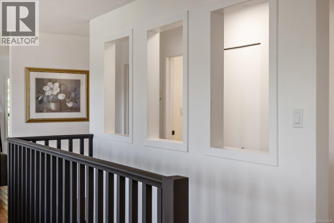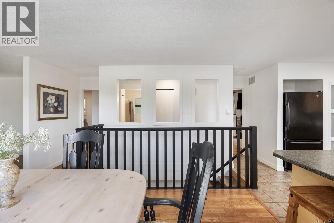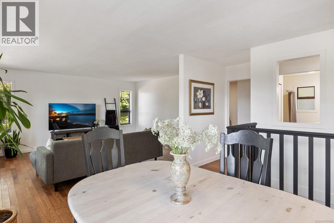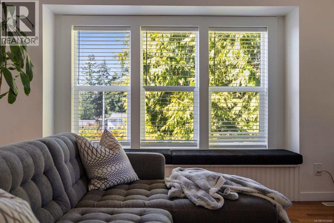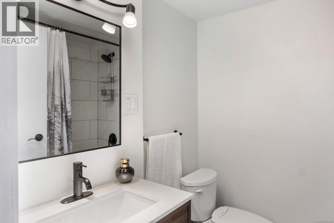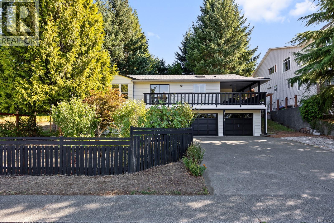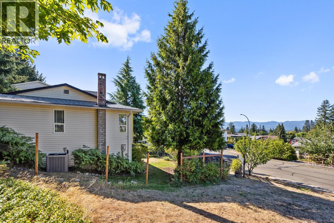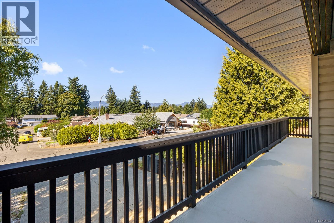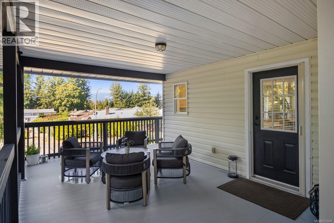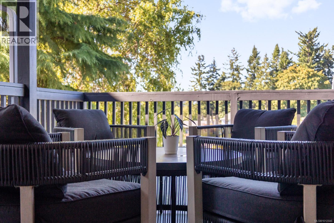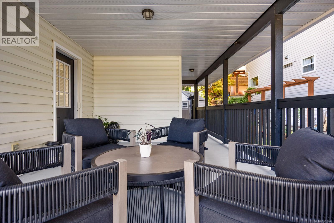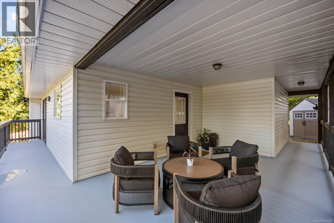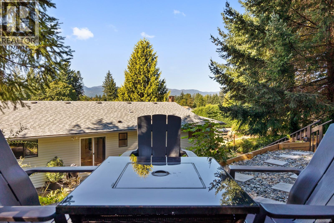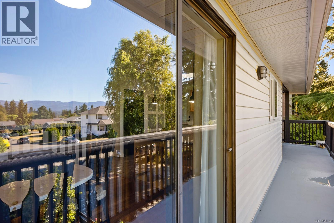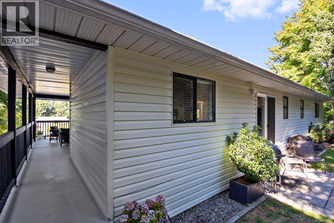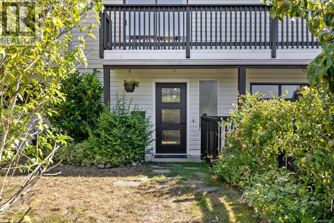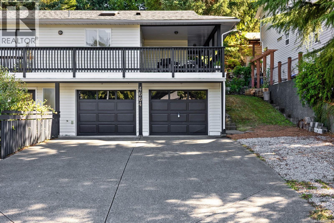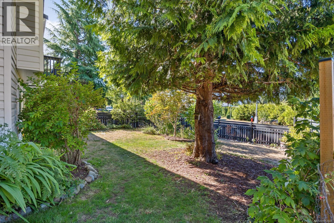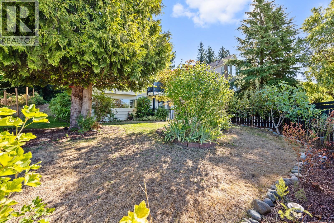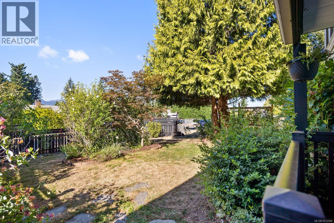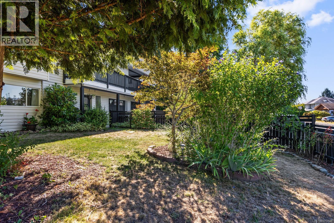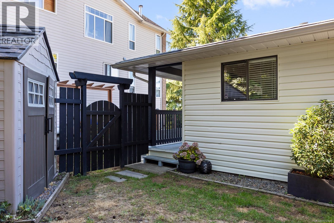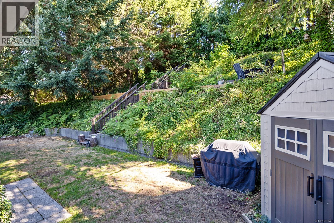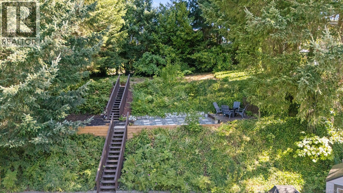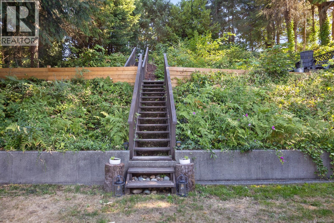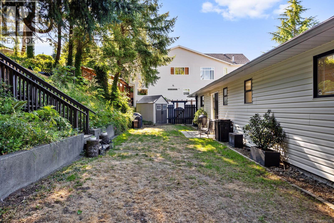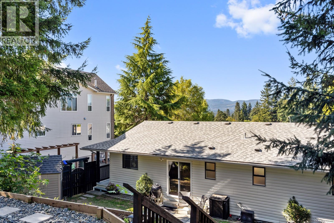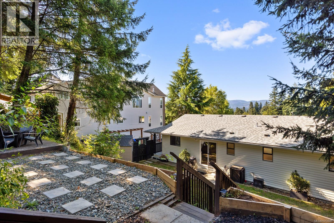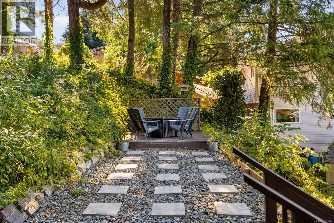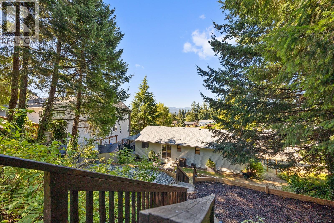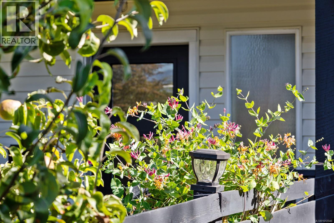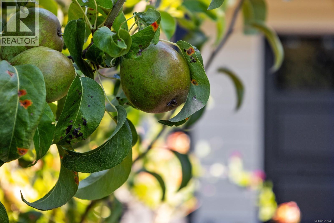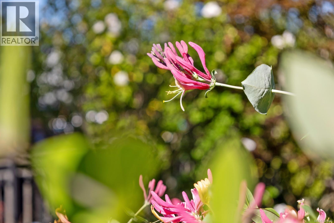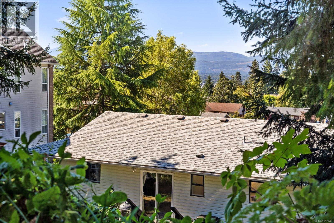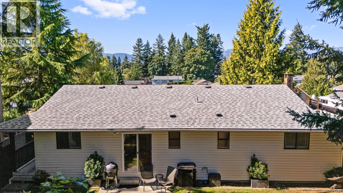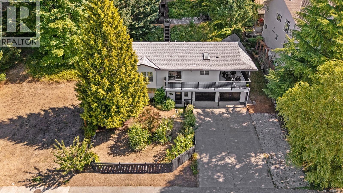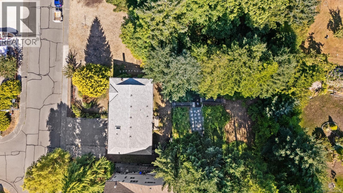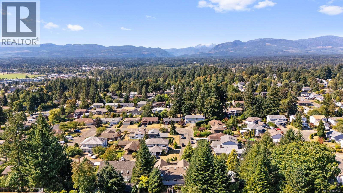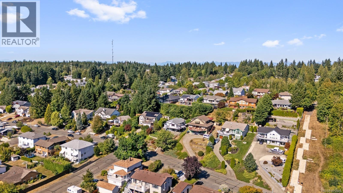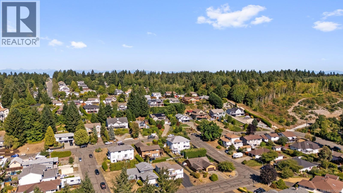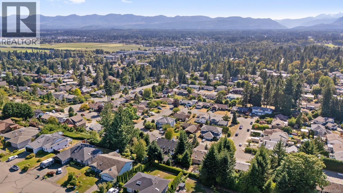4664 Cruickshank Ave Courtenay, British Columbia V9N 7W6
$875,000
NEW PRICE! Beautifully updated home in East Courtenay complete with mountain views from the living room, dining area, kitchen and deck—even from the terraced backyard. Featuring 3 bedrooms, 3 upgraded bathrooms and a versatile bonus room, it’s ideal for families or investors alike. The kitchen offers abundant storage, skylight, new backsplash and a pot-filler over the range. The open living/dining area has easy-care hardwood floors and a sliding door to a sunny deck plus covered patio for year-round enjoyment. The property includes fruit trees, space for a hot tub or play area, and a safe fenced area for kids and pets. Updates include fresh paint, lighting, copper and PEX plumbing, air conditioning and custom blinds. A double garage with storage, extended driveway and RV pad provide ample parking. Bordering a pocket park and close to schools, NIC, golf and shopping—this home offers comfort, flexibility and value in a great neighbourhood. Move right in or rent out, the choice is yours! (id:50419)
Property Details
| MLS® Number | 1012046 |
| Property Type | Single Family |
| Neigbourhood | Courtenay East |
| Features | Curb & Gutter, Hillside, Park Setting, Private Setting, Southern Exposure, Sloping, Other, Rectangular, Marine Oriented |
| Parking Space Total | 5 |
| Plan | Vip36332 |
| Structure | Shed |
| View Type | Mountain View, Valley View |
Building
| Bathroom Total | 3 |
| Bedrooms Total | 3 |
| Architectural Style | Contemporary |
| Constructed Date | 1988 |
| Cooling Type | Central Air Conditioning |
| Fireplace Present | Yes |
| Fireplace Total | 1 |
| Heating Fuel | Natural Gas |
| Heating Type | Forced Air, Heat Pump |
| Size Interior | 2,036 Ft2 |
| Total Finished Area | 2035.7 Sqft |
| Type | House |
Land
| Access Type | Road Access |
| Acreage | No |
| Size Irregular | 10454 |
| Size Total | 10454 Sqft |
| Size Total Text | 10454 Sqft |
| Zoning Description | R-ssmuh |
| Zoning Type | Residential |
Rooms
| Level | Type | Length | Width | Dimensions |
|---|---|---|---|---|
| Lower Level | Bedroom | 13'3 x 15'11 | ||
| Lower Level | Entrance | 9'4 x 11'10 | ||
| Lower Level | Bonus Room | 12'10 x 14'3 | ||
| Lower Level | Laundry Room | 6'3 x 12'10 | ||
| Lower Level | Bathroom | 4-Piece | ||
| Lower Level | Storage | 6'6 x 5'6 | ||
| Lower Level | Storage | 5'9 x 8'1 | ||
| Main Level | Bathroom | 4-Piece | ||
| Main Level | Ensuite | 3-Piece | ||
| Main Level | Living Room | 16'2 x 13'11 | ||
| Main Level | Dining Room | 9'6 x 8'0 | ||
| Main Level | Kitchen | 14'8 x 13'7 | ||
| Main Level | Bedroom | 10'6 x 14'5 | ||
| Main Level | Primary Bedroom | 12'0 x 17'2 |
https://www.realtor.ca/real-estate/28778472/4664-cruickshank-ave-courtenay-courtenay-east
Contact Us
Contact us for more information

Kirk Williams
kirkwilliams.royallepage.ca/
www.facebook.com/KirkWilliamsComoxValley/
www.linkedin.com/in/kirkwilliams3/
www.instagram.com/kirkwilliamsrealtor/
#121 - 750 Comox Road
Courtenay, British Columbia V9N 3P6
(250) 334-3124
(800) 638-4226
(250) 334-1901
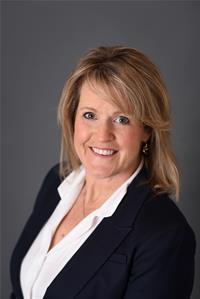
Karen Trimmer
#121 - 750 Comox Road
Courtenay, British Columbia V9N 3P6
(250) 334-3124
(800) 638-4226
(250) 334-1901

