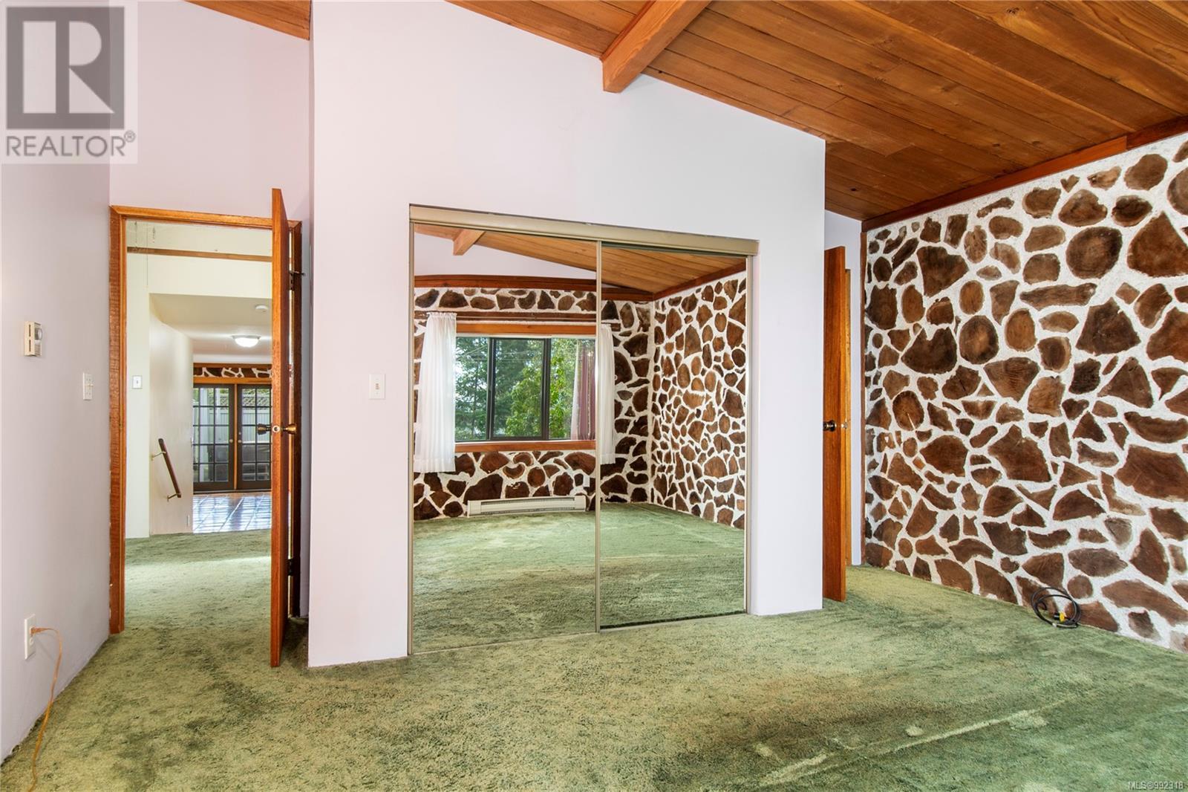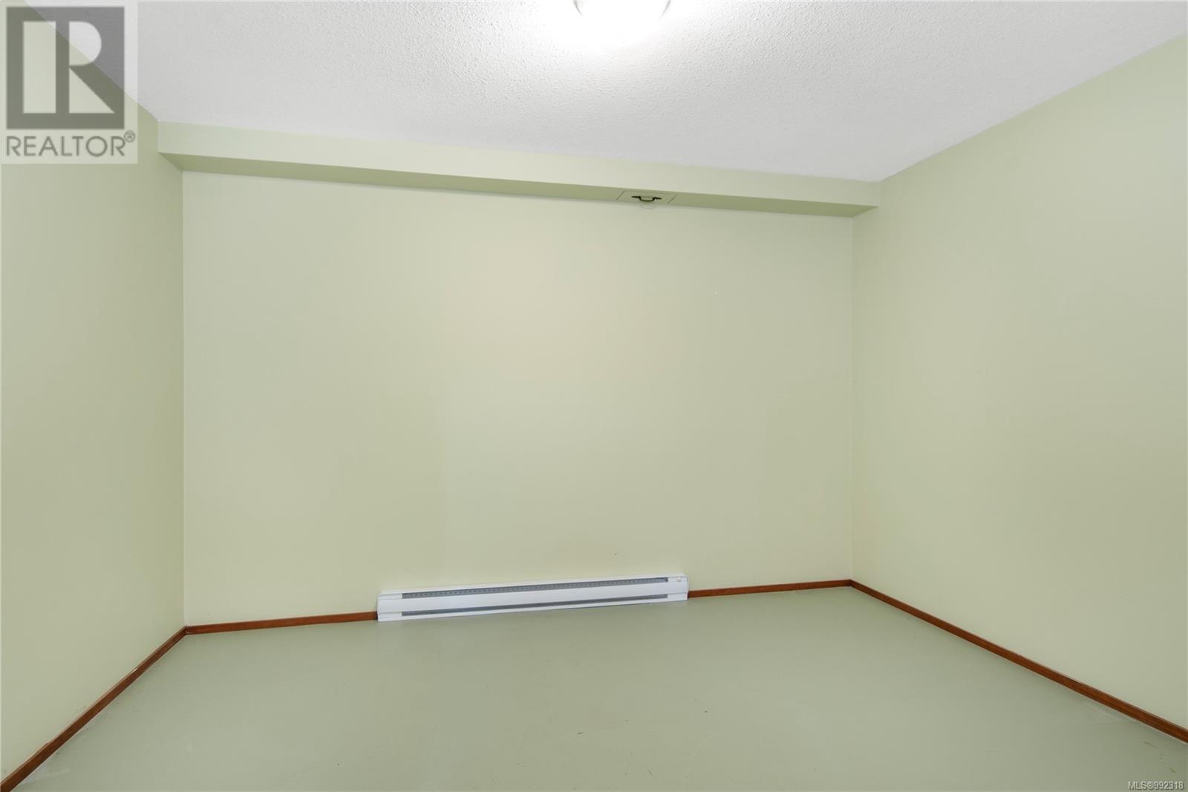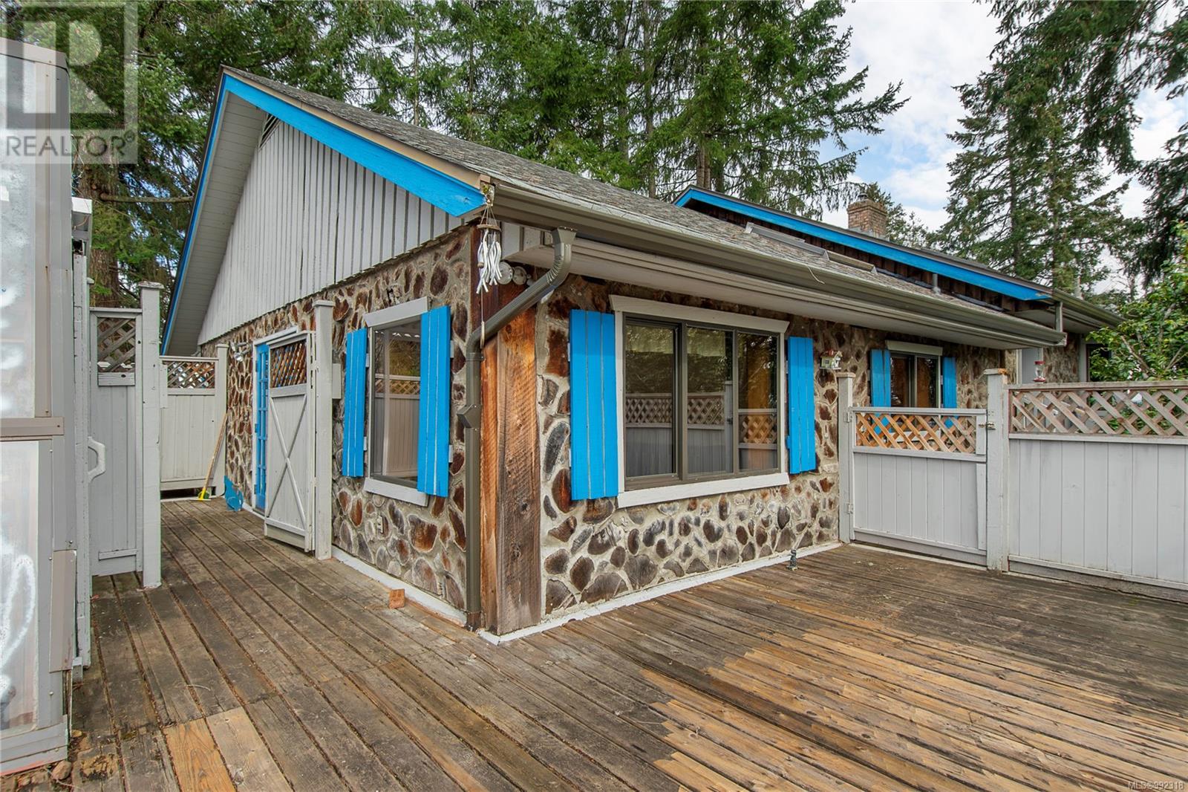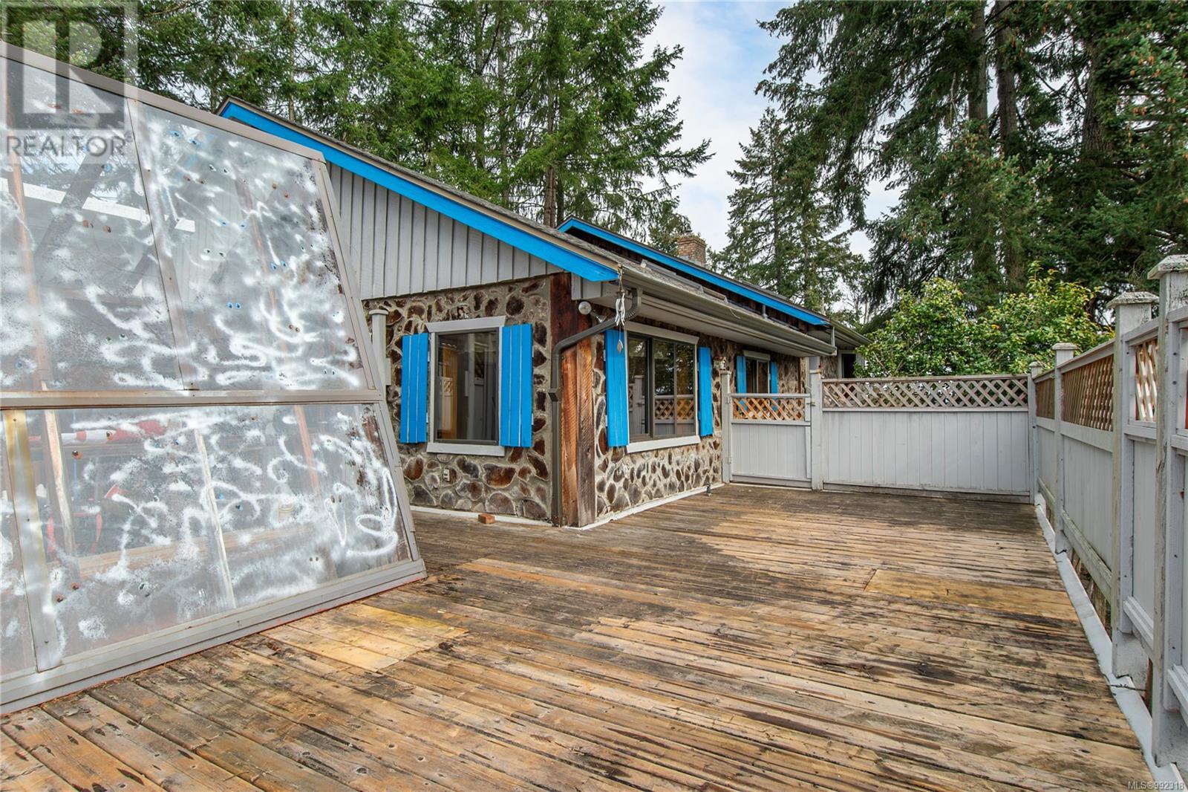4672 Arran Rd Courtenay, British Columbia V9N 9S6
$939,900
Welcome to this 3,400 sq. ft. 4 Bed family home, perfectly situated in the highly desirable Craig Darroch Beach neighborhood. Nestled on a 1/3-acre corner lot, this property offers stunning ocean views from the front gardens, porch, living room, and primary bedroom. The main floor features vaulted ceilings, a cozy wood-burning fireplace, and durable terrazzo tile in the kitchen and dining areas. The spacious primary bedroom includes access to a 3-piece bathroom, while two additional bedrooms complete the level. The lower level provides ample space for relaxation or entertaining, complemented by a newer pellet stove and a wood sauna for ultimate comfort. Enjoy the spacious bonus room, fourth bedroom, den, laundry area, and abundant storage, along with a charming mudroom off the double-car garage. This home boasts several unique features, including stack wood construction, an oversized sun-soaked deck with a greenhouse, covered RV parking, a carport, a grape arbour, and plenty of parking. Recent updates include a new roof and gutters (2022), a new hot water tank (2025), and newer stainless steel appliances (fridge 2025). Best of all, beach access is just steps away, right across the road—perfect for enjoying the coastal lifestyle! (id:50419)
Property Details
| MLS® Number | 992318 |
| Property Type | Single Family |
| Neigbourhood | Courtenay South |
| Features | Corner Site, Other |
| Parking Space Total | 4 |
| View Type | Ocean View |
Building
| Bathroom Total | 2 |
| Bedrooms Total | 4 |
| Constructed Date | 1979 |
| Cooling Type | None |
| Fireplace Present | Yes |
| Fireplace Total | 2 |
| Heating Fuel | Wood |
| Heating Type | Baseboard Heaters, Other |
| Size Interior | 3,694 Ft2 |
| Total Finished Area | 3378 Sqft |
| Type | House |
Land
| Access Type | Road Access |
| Acreage | No |
| Size Irregular | 12632 |
| Size Total | 12632 Sqft |
| Size Total Text | 12632 Sqft |
| Zoning Description | Cr-1 |
| Zoning Type | Residential |
Rooms
| Level | Type | Length | Width | Dimensions |
|---|---|---|---|---|
| Lower Level | Workshop | 14'9 x 18'10 | ||
| Lower Level | Bathroom | 3-Piece | ||
| Lower Level | Laundry Room | 9'8 x 5'9 | ||
| Lower Level | Den | 11 ft | 11 ft x Measurements not available | |
| Lower Level | Den | 9'7 x 12'10 | ||
| Lower Level | Bedroom | 9'10 x 9'5 | ||
| Main Level | Bedroom | 11 ft | Measurements not available x 11 ft | |
| Main Level | Bedroom | 11 ft | Measurements not available x 11 ft | |
| Main Level | Bathroom | 6-Piece | ||
| Main Level | Primary Bedroom | 15'1 x 16'1 | ||
| Main Level | Living Room | 20'6 x 26'2 | ||
| Main Level | Kitchen | 13'10 x 12'7 | ||
| Main Level | Dining Room | 18'5 x 12'3 |
https://www.realtor.ca/real-estate/28041898/4672-arran-rd-courtenay-courtenay-south
Contact Us
Contact us for more information

Tessa Procter
Personal Real Estate Corporation
tessaprocter.com/
www.facebook.com/tessaprocterrealty/?modal=admin_todo_tour
2230a Cliffe Ave.
Courtenay, British Columbia V9N 2L4
(250) 334-9900
(877) 216-5171
(250) 334-9955
www.oceanpacificrealty.com/



































































