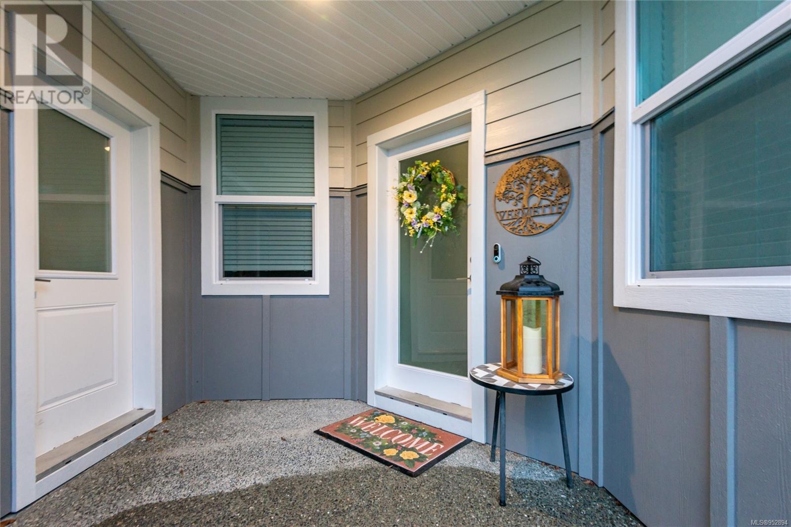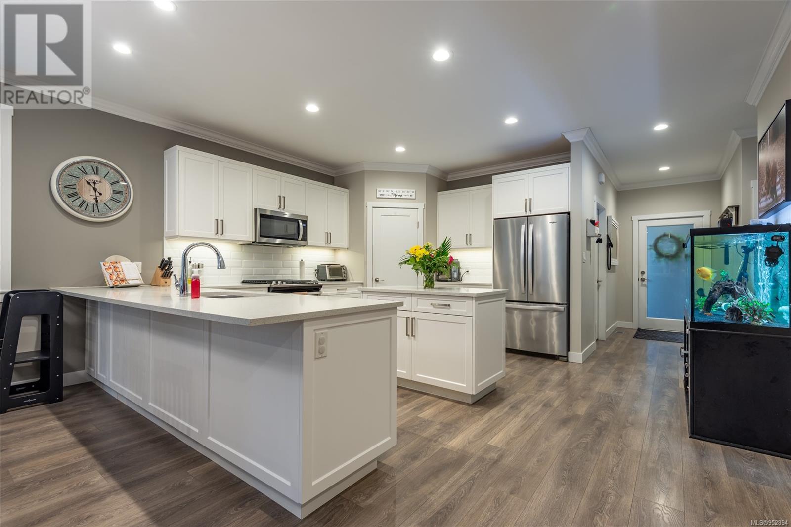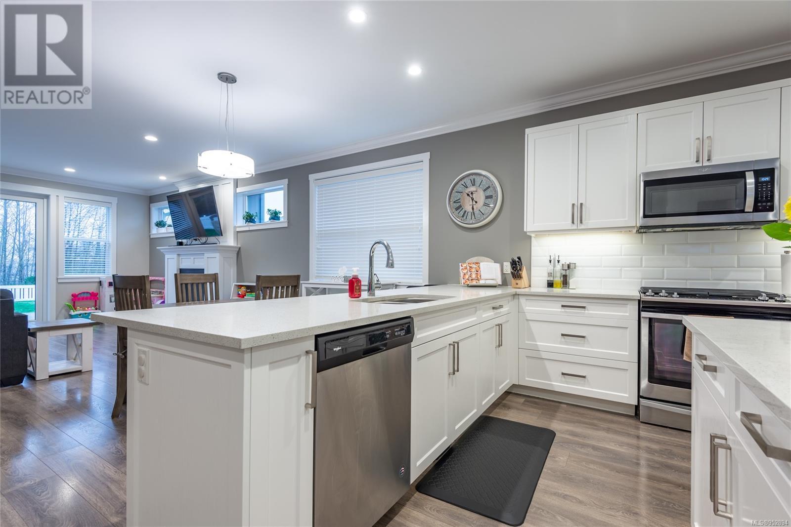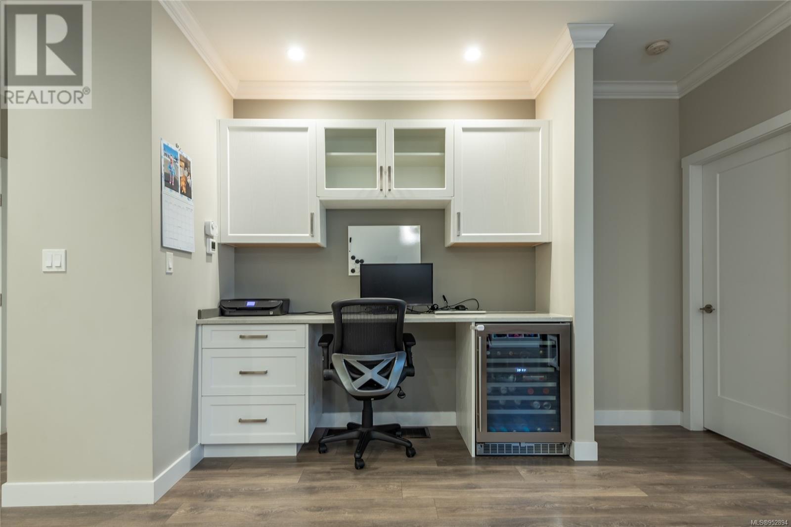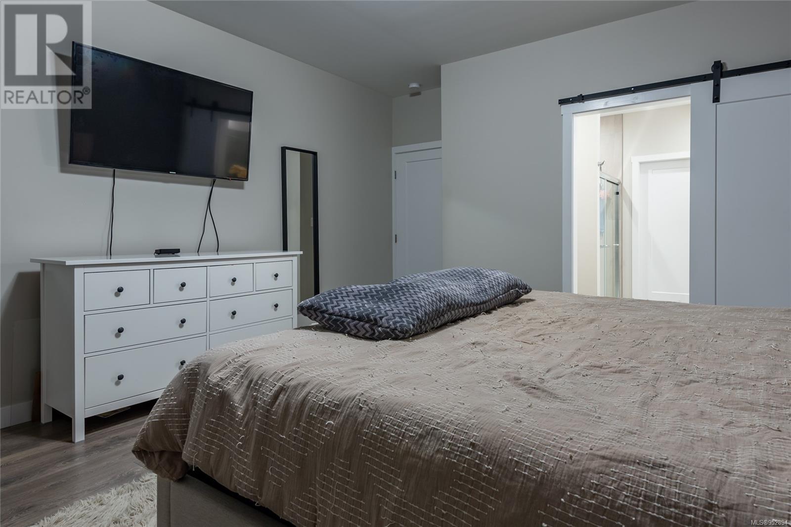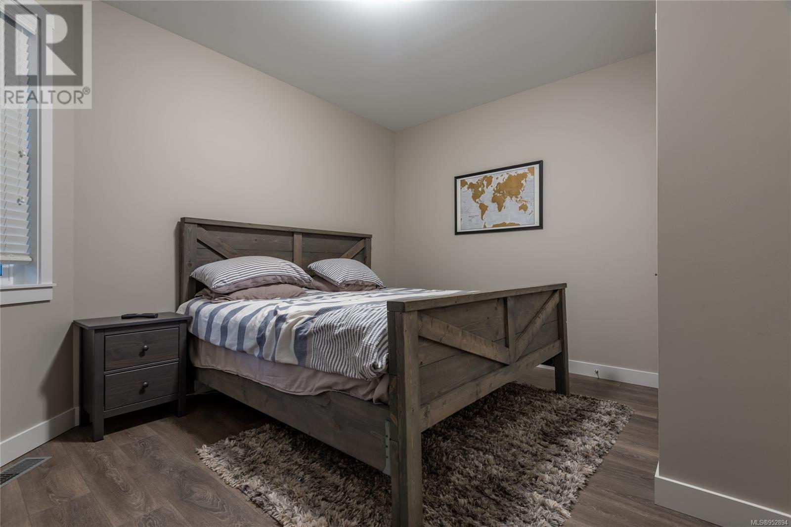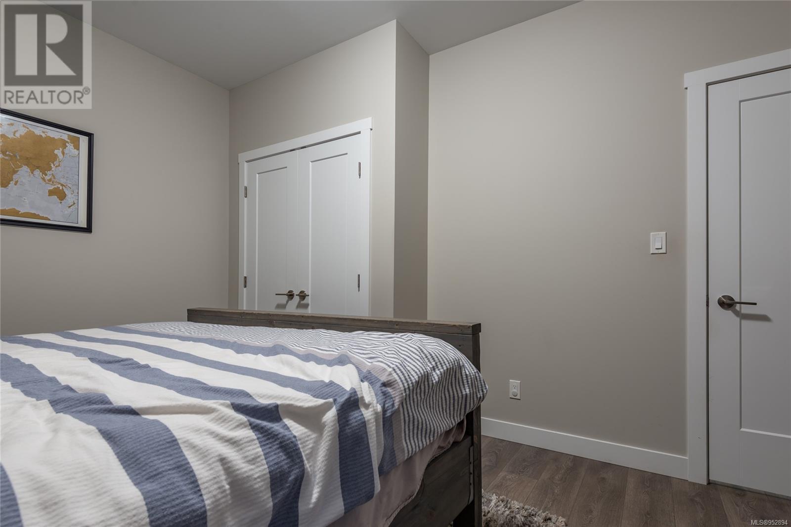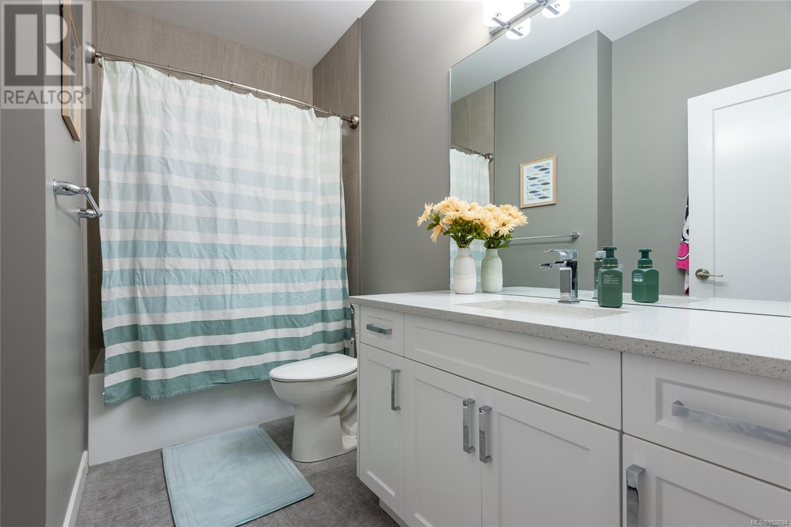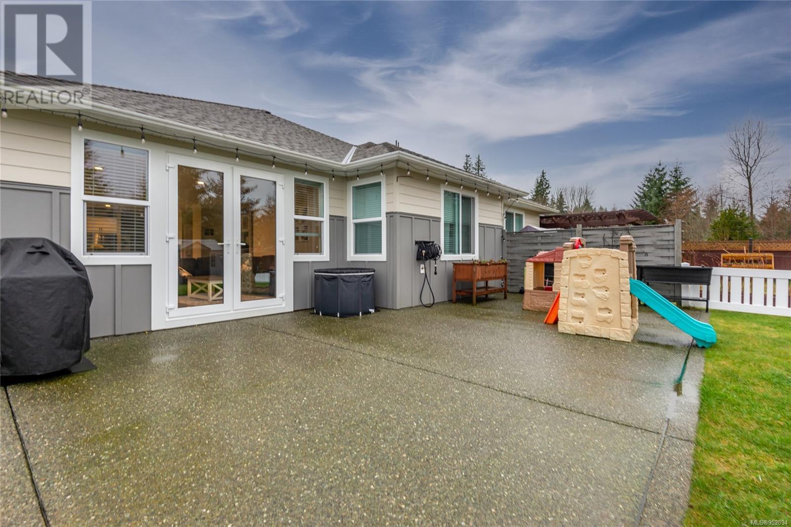47 2000 Treelane Rd Campbell River, British Columbia V9W 0E1
$774,800Maintenance,
$187 Monthly
Maintenance,
$187 MonthlySpacious 3 bedroom & 2 bathroom patio home located in Treelane Ridge. This elegant unit is just under 1700sqft with 9' ceilings graced by crown moulding in the main living areas. The kitchen has quartz countertops, tiled backsplash, gas stove, walk in pantry, an island and large peninsula with plenty of room for barstools. Perfectly climatized interior with a heat pump-a/c and natural gas fireplace. The primary bedroom has plenty of space with large 4 pc ensuite and walk in closet. Storage is also abundant in this home with pull-down attic access (with an attached ladder) which leads you to massive storage over the garage and also a 4ft crawlspace. This unit is in a prime location in the complex with a large, fenced yard, backing onto trees and some views of the City & peek-a-boo oceanview - you can see the cruiseships from the extended patio! Close to golf course, 2 pets allowed, no age restrictions, quiet and close to walking trails! (id:50419)
Property Details
| MLS® Number | 952894 |
| Property Type | Single Family |
| Neigbourhood | Campbell River West |
| Community Features | Pets Allowed With Restrictions, Family Oriented |
| Features | Central Location, Hillside, Level Lot, Other, Marine Oriented |
| Parking Space Total | 2 |
| Structure | Shed |
Building
| Bathroom Total | 2 |
| Bedrooms Total | 3 |
| Architectural Style | Other |
| Constructed Date | 2018 |
| Cooling Type | Air Conditioned |
| Fireplace Present | Yes |
| Fireplace Total | 1 |
| Heating Fuel | Electric |
| Heating Type | Forced Air, Heat Pump |
| Size Interior | 1698 Sqft |
| Total Finished Area | 1698 Sqft |
| Type | Row / Townhouse |
Land
| Acreage | No |
| Size Irregular | 6970 |
| Size Total | 6970 Sqft |
| Size Total Text | 6970 Sqft |
| Zoning Description | Rm-3 |
| Zoning Type | Multi-family |
Rooms
| Level | Type | Length | Width | Dimensions |
|---|---|---|---|---|
| Main Level | Laundry Room | 10'0 x 6'6 | ||
| Main Level | Bathroom | 4-Piece | ||
| Main Level | Bedroom | 11'1 x 13'11 | ||
| Main Level | Bedroom | 10'0 x 9'6 | ||
| Main Level | Ensuite | 5-Piece | ||
| Main Level | Primary Bedroom | 13'11 x 14'10 | ||
| Main Level | Kitchen | 15'8 x 11'8 | ||
| Main Level | Dining Room | 10'10 x 9'1 | ||
| Main Level | Living Room | 16'7 x 13'9 |
https://www.realtor.ca/real-estate/26505430/47-2000-treelane-rd-campbell-river-campbell-river-west
Interested?
Contact us for more information

Stephen Grant
Personal Real Estate Corporation
www.grantmarketinggroup.ca/
https://m.facebook.com/Grant-Marketing-Group-Royal-Lepage-Advance-42570327417684
https://www.instagram.com/grantmarketing/?hl=en

972 Shoppers Row
Campbell River, British Columbia V9W 2C5
(250) 286-3293
(888) 286-1932
(250) 286-1932
www.campbellriverrealestate.com/
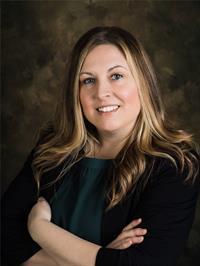
Shannon Block
www.grantmarketinggroup.ca/
https://m.facebook.com/Grant-Marketing-Group-Royal-Lepage-Advance-42570327417684
https://www.instagram.com/grantmarketing/?hl=en

972 Shoppers Row
Campbell River, British Columbia V9W 2C5
(250) 286-3293
(888) 286-1932
(250) 286-1932
www.campbellriverrealestate.com/



